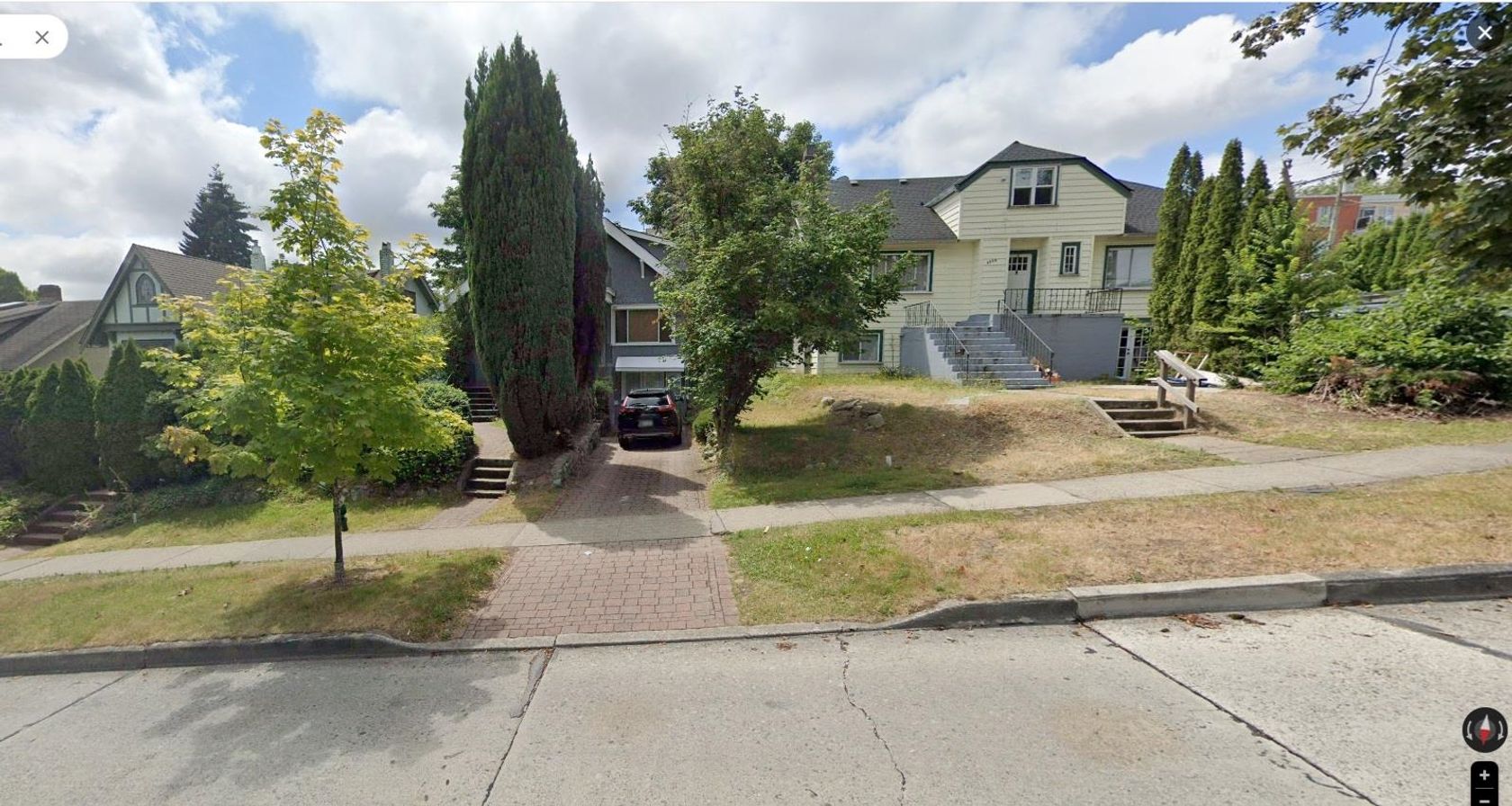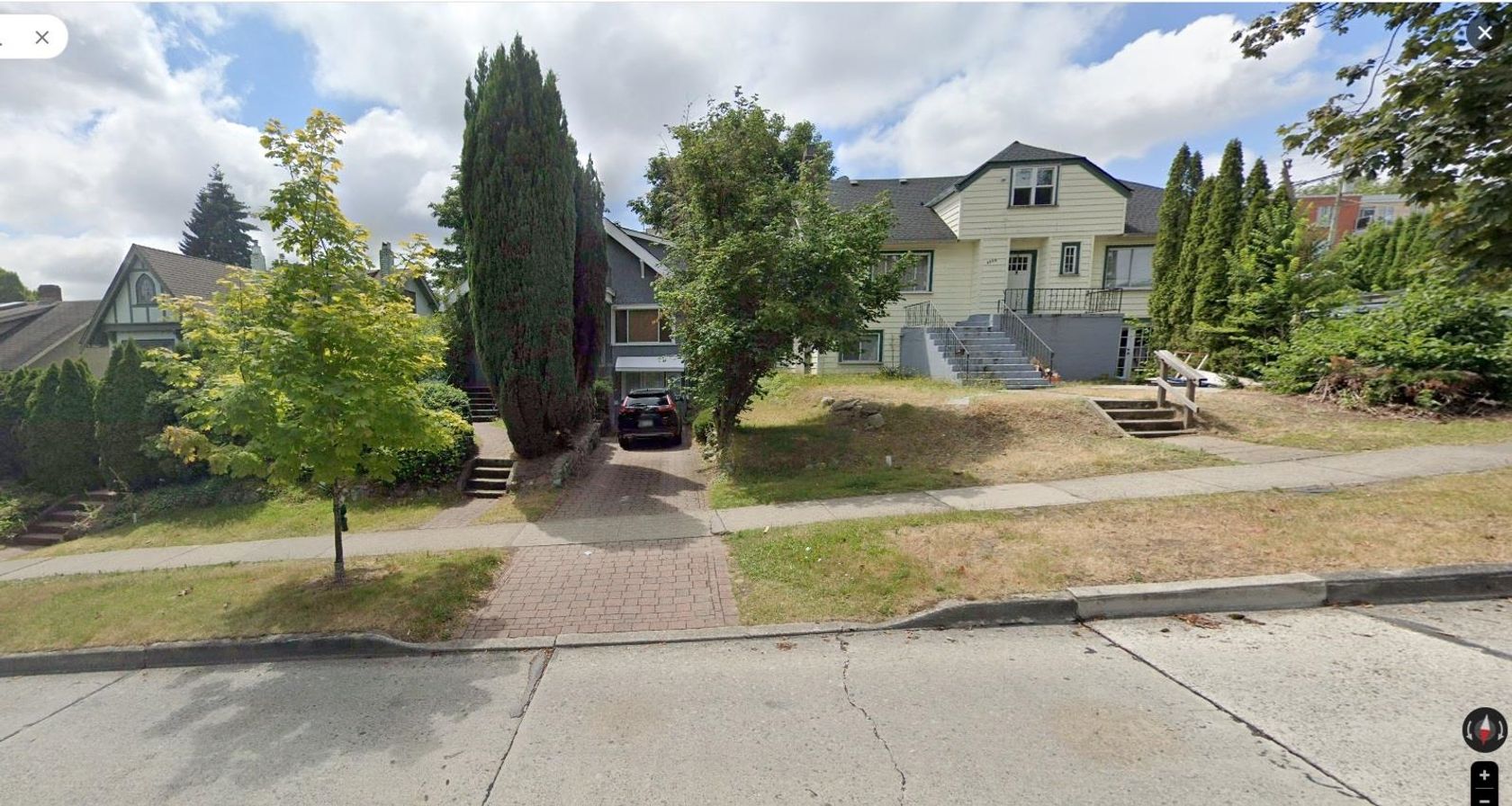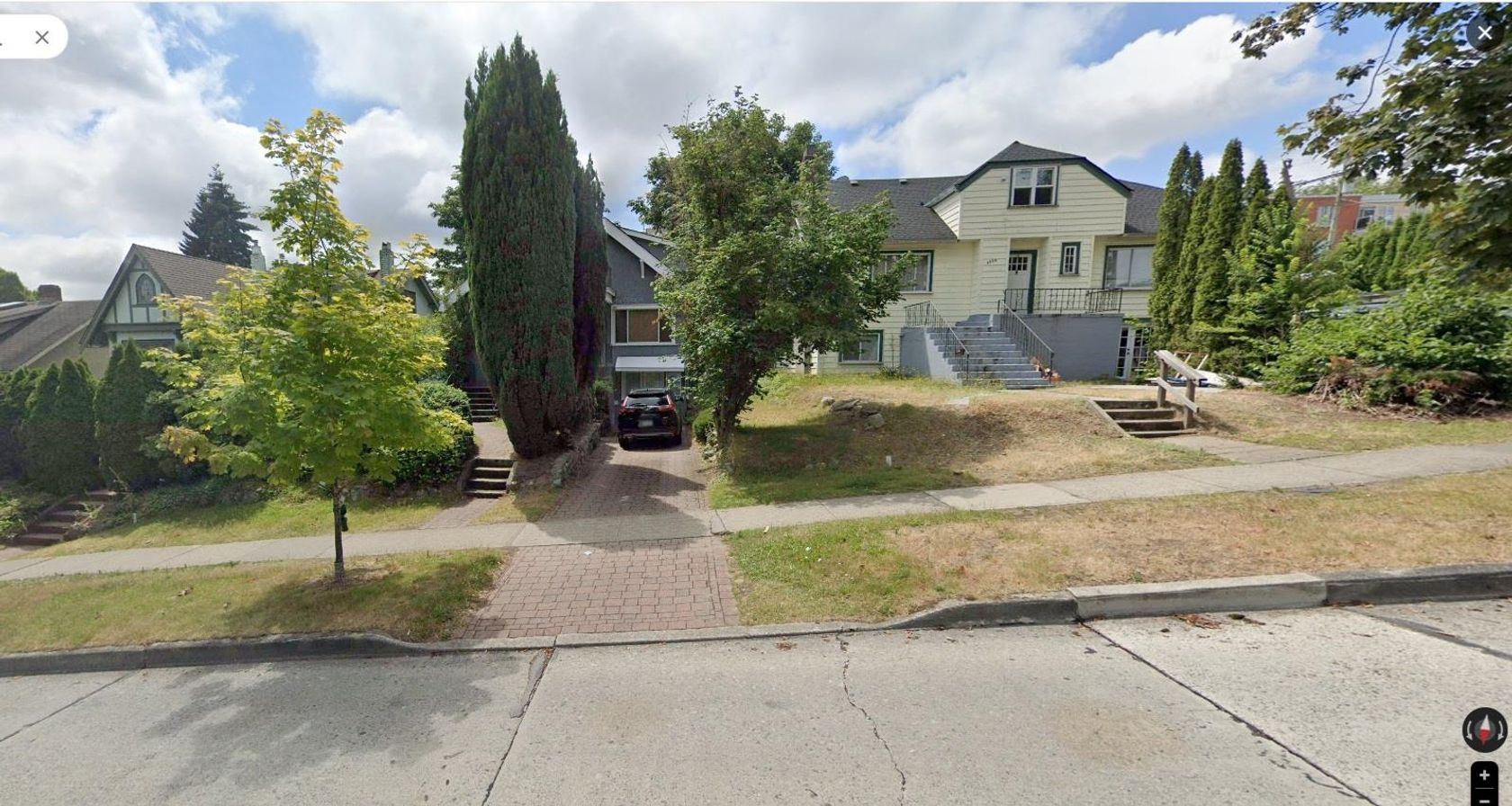About this House in Dunbar
Experience unparalleled luxury in this modern Balinese-inspired villa by G. Wilson, designed by Arno Matis Architecture/RUF Project. A grand foyer welcomes you with soaring 12’ ceilings on both the main level and basement. Exquisite details include custom Italian marble, elegant millwork, and spa-like ensuites. The chef’s kitchen features Miele & Gaggenau appliances, while floor-to-ceiling doors create seamless indoor-outdoor living. The primary suite boasts a lounge area, inner-lit onyx fireplace, and spa-inspired ensuite. A LaScala smart home system integrates lighting, HVAC, audio-visual, and motorized blinds. Outdoor spaces include daybeds, a 48" BBQ, firepits, a hot tub, and stunning water features by Paul S. This is the epitome of luxury living.
Listed by RE/MAX City Realty.
Experience unparalleled luxury in this modern Balinese-inspired villa by G. Wilson, designed by Arno Matis Architecture/RUF Project. A grand foyer welcomes you with soaring 12’ ceilings on both the main level and basement. Exquisite details include custom Italian marble, elegant millwork, and spa-like ensuites. The chef’s kitchen features Miele & Gaggenau appliances, while floor-to-ceiling doors create seamless indoor-outdoor living. The primary suite boasts a lo…unge area, inner-lit onyx fireplace, and spa-inspired ensuite. A LaScala smart home system integrates lighting, HVAC, audio-visual, and motorized blinds. Outdoor spaces include daybeds, a 48" BBQ, firepits, a hot tub, and stunning water features by Paul S. This is the epitome of luxury living.
Listed by RE/MAX City Realty.
Experience unparalleled luxury in this modern Balinese-inspired villa by G. Wilson, designed by Arno Matis Architecture/RUF Project. A grand foyer welcomes you with soaring 12’ ceilings on both the main level and basement. Exquisite details include custom Italian marble, elegant millwork, and spa-like ensuites. The chef’s kitchen features Miele & Gaggenau appliances, while floor-to-ceiling doors create seamless indoor-outdoor living. The primary suite boasts a lounge area, inner-lit onyx fireplace, and spa-inspired ensuite. A LaScala smart home system integrates lighting, HVAC, audio-visual, and motorized blinds. Outdoor spaces include daybeds, a 48" BBQ, firepits, a hot tub, and stunning water features by Paul S. This is the epitome of luxury living.
Listed by RE/MAX City Realty.
 Brought to you by your friendly REALTORS® through the MLS® System, courtesy of Yuliya Lys PREC* & Derek Grech for your convenience.
Brought to you by your friendly REALTORS® through the MLS® System, courtesy of Yuliya Lys PREC* & Derek Grech for your convenience.
Disclaimer: This representation is based in whole or in part on data generated by the Chilliwack & District Real Estate Board, Fraser Valley Real Estate Board or Real Estate Board of Greater Vancouver which assumes no responsibility for its accuracy.
More Details
- MLS®: R3064255
- Bedrooms: 4
- Bathrooms: 4
- Type: House
- Size: 3,527 sqft
- Lot Size: 6,711 sqft
- Frontage: 61.31 ft
- Full Baths: 3
- Half Baths: 1
- Taxes: $28276.8
- Parking: Garage Double, Rear Access (2)
- Basement: Finished
- Storeys: 2 storeys
- Year Built: 2014
Browse Listing Gallery
A closer look at Dunbar
Click to see listings of each type
I am interested in this property!
604.500.5838Dunbar, Vancouver West
Latitude: 49.2379444
Longitude: -123.1789772
V6N 2X8
Dunbar, Vancouver West















































