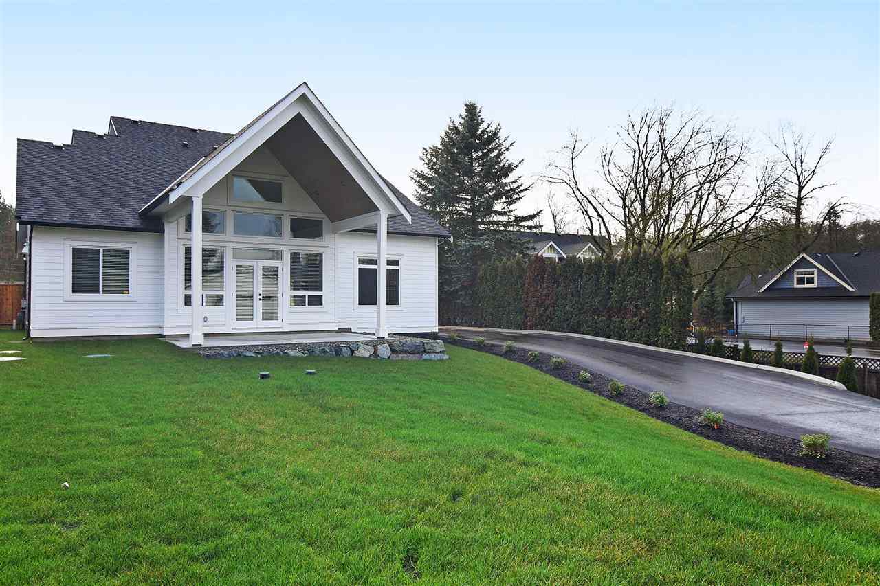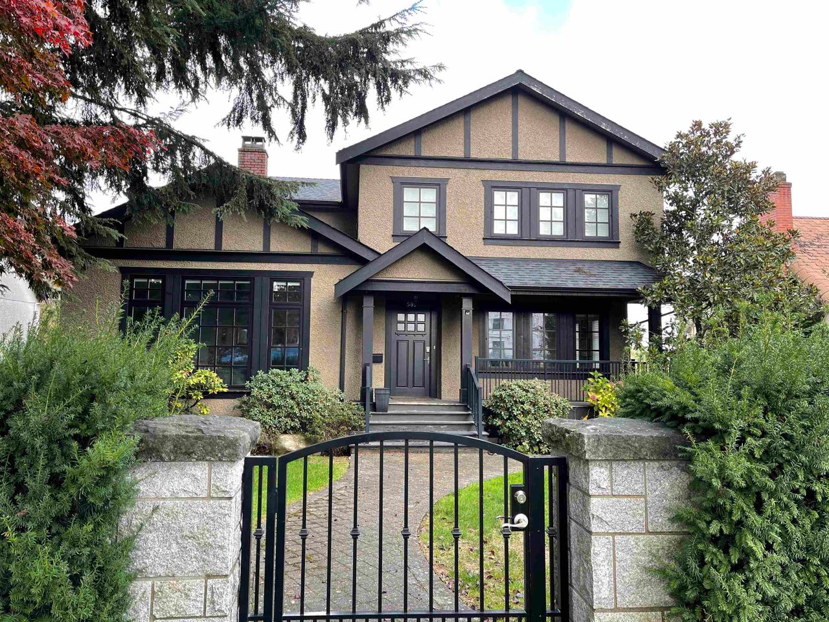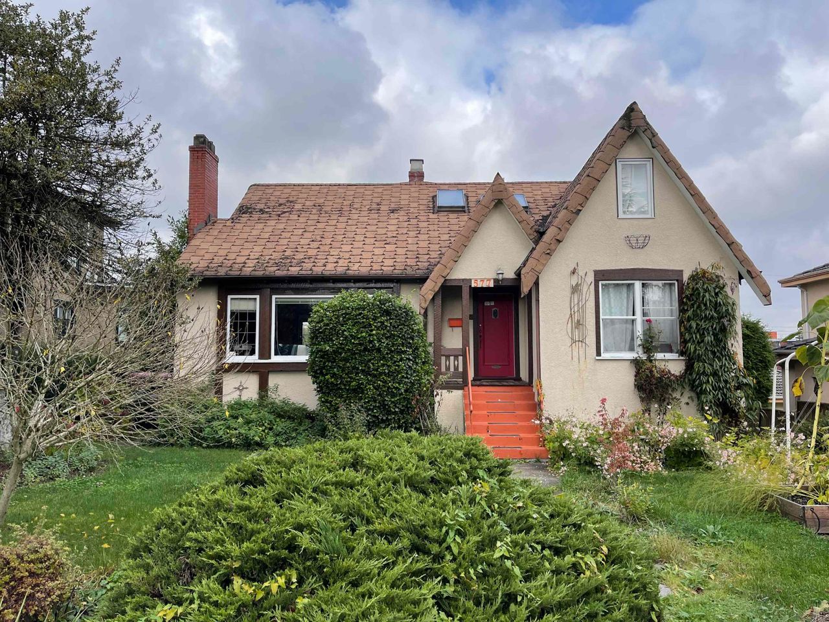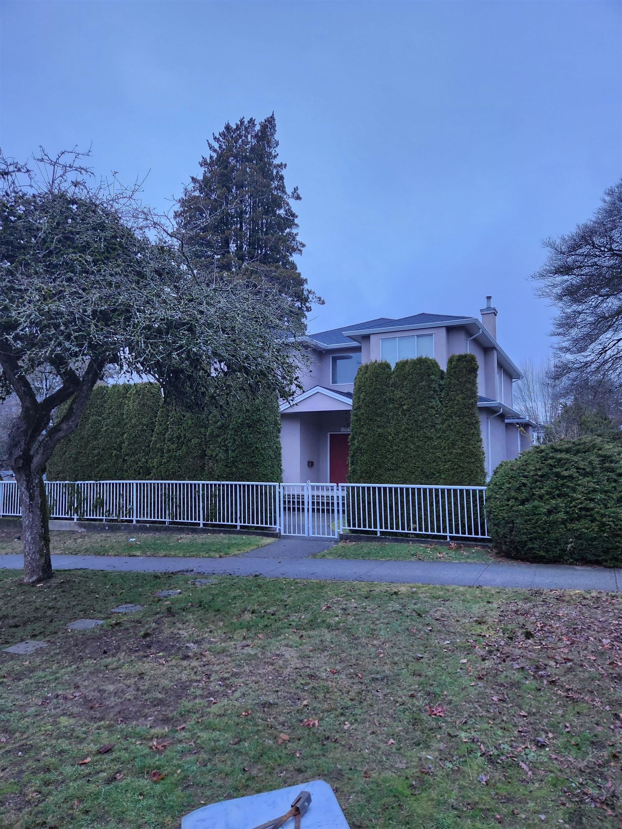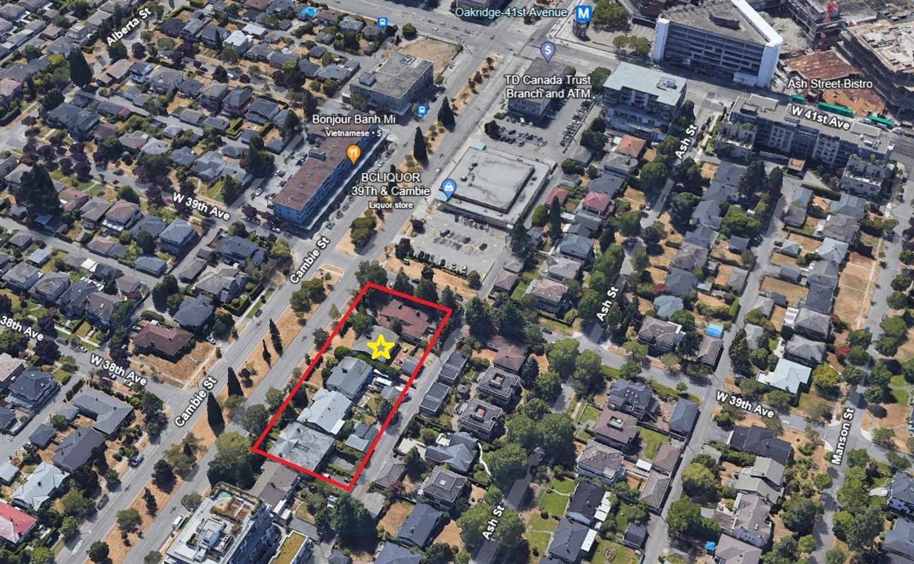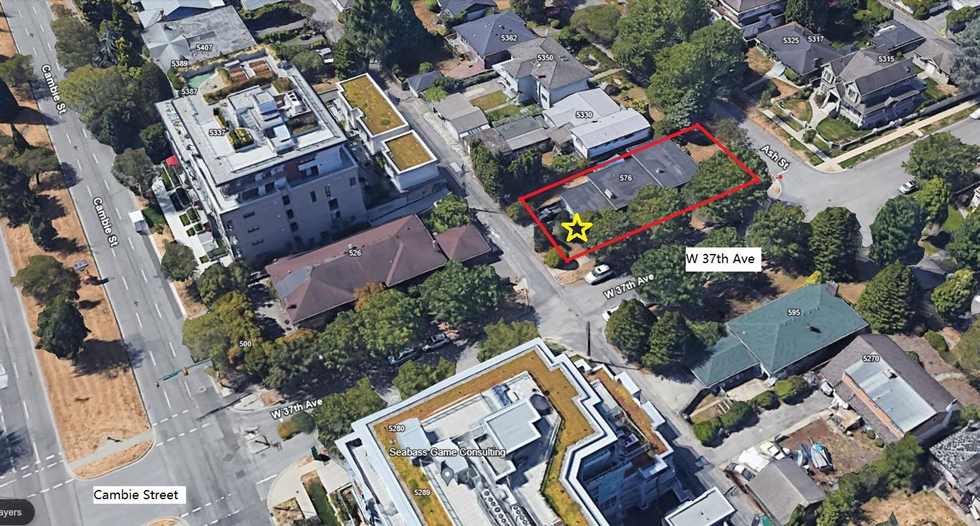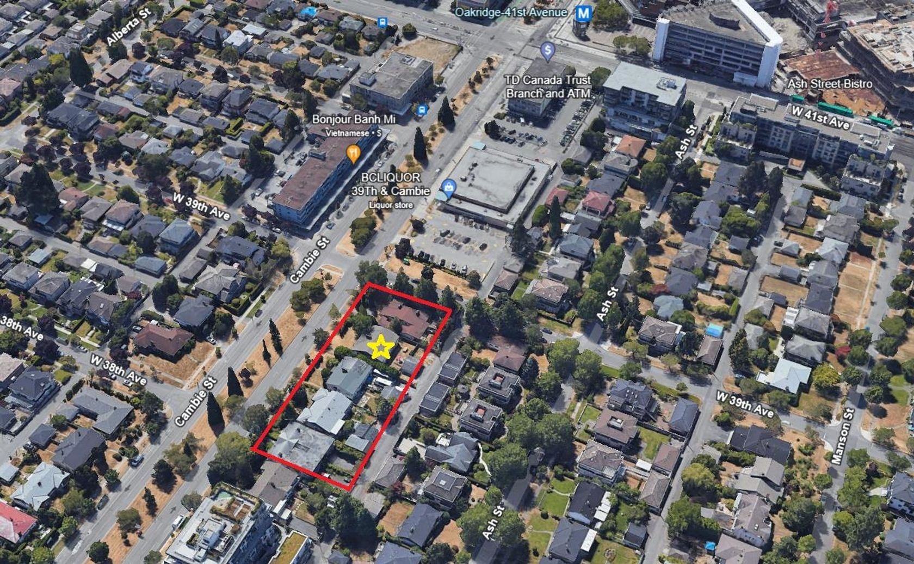About this House in Cambie
Parisian elegance meets West Coast ease in this beautifully built 2012 corner-lot home. With soaring ceilings, herringbone wood floors, refined millwork, and timeless design, it offers an ideal layout for modern family living. The main level offers a perfect balance of form & function: a sophisticated living room, a chef’s kitchen designed for both family life & entertaining, & an inviting dining & family area that opens through eclipse doors to a sun-soaked, south-facing patio & lush garden. Upstairs are 3 spacious bedrooms including a serene primary suite, while the lower level offers a 1 bedroom legal suite or flexible family space (rec/guest room). A truly special home where craftsmanship & lifestyle meet. Come view: Sun Oct 26 11am-12:30pm, Tues Oct 28th 10:30-12pm and 5:00-6:30pm.
Listed by Dexter Realty.
Parisian elegance meets West Coast ease in this beautifully built 2012 corner-lot home. With soaring ceilings, herringbone wood floors, refined millwork, and timeless design, it offers an ideal layout for modern family living. The main level offers a perfect balance of form & function: a sophisticated living room, a chef’s kitchen designed for both family life & entertaining, & an inviting dining & family area that opens through eclipse doors to a sun-soaked, south-faci…ng patio & lush garden. Upstairs are 3 spacious bedrooms including a serene primary suite, while the lower level offers a 1 bedroom legal suite or flexible family space (rec/guest room). A truly special home where craftsmanship & lifestyle meet. Come view: Sun Oct 26 11am-12:30pm, Tues Oct 28th 10:30-12pm and 5:00-6:30pm.
Listed by Dexter Realty.
Parisian elegance meets West Coast ease in this beautifully built 2012 corner-lot home. With soaring ceilings, herringbone wood floors, refined millwork, and timeless design, it offers an ideal layout for modern family living. The main level offers a perfect balance of form & function: a sophisticated living room, a chef’s kitchen designed for both family life & entertaining, & an inviting dining & family area that opens through eclipse doors to a sun-soaked, south-facing patio & lush garden. Upstairs are 3 spacious bedrooms including a serene primary suite, while the lower level offers a 1 bedroom legal suite or flexible family space (rec/guest room). A truly special home where craftsmanship & lifestyle meet. Come view: Sun Oct 26 11am-12:30pm, Tues Oct 28th 10:30-12pm and 5:00-6:30pm.
Listed by Dexter Realty.
 Brought to you by your friendly REALTORS® through the MLS® System, courtesy of Yuliya Lys PREC* & Derek Grech for your convenience.
Brought to you by your friendly REALTORS® through the MLS® System, courtesy of Yuliya Lys PREC* & Derek Grech for your convenience.
Disclaimer: This representation is based in whole or in part on data generated by the Chilliwack & District Real Estate Board, Fraser Valley Real Estate Board or Real Estate Board of Greater Vancouver which assumes no responsibility for its accuracy.
More Details
- MLS®: R3061775
- Bedrooms: 4
- Bathrooms: 4
- Type: House
- Size: 2,345 sqft
- Lot Size: 100 sqft
- Frontage: 30.50 ft
- Full Baths: 3
- Half Baths: 1
- Taxes: $13641.6
- Parking: Garage Double, Garage Door Opener (2)
- Basement: Full, Exterior Entry
- Storeys: 2 storeys
- Year Built: 2011
Browse Listing Gallery
A closer look at Cambie
Click to see listings of each type
I am interested in this property!
604.500.5838Cambie, Vancouver West
Latitude: 49.2545043
Longitude: -123.1070162
V5Y 2A4
Cambie, Vancouver West









































