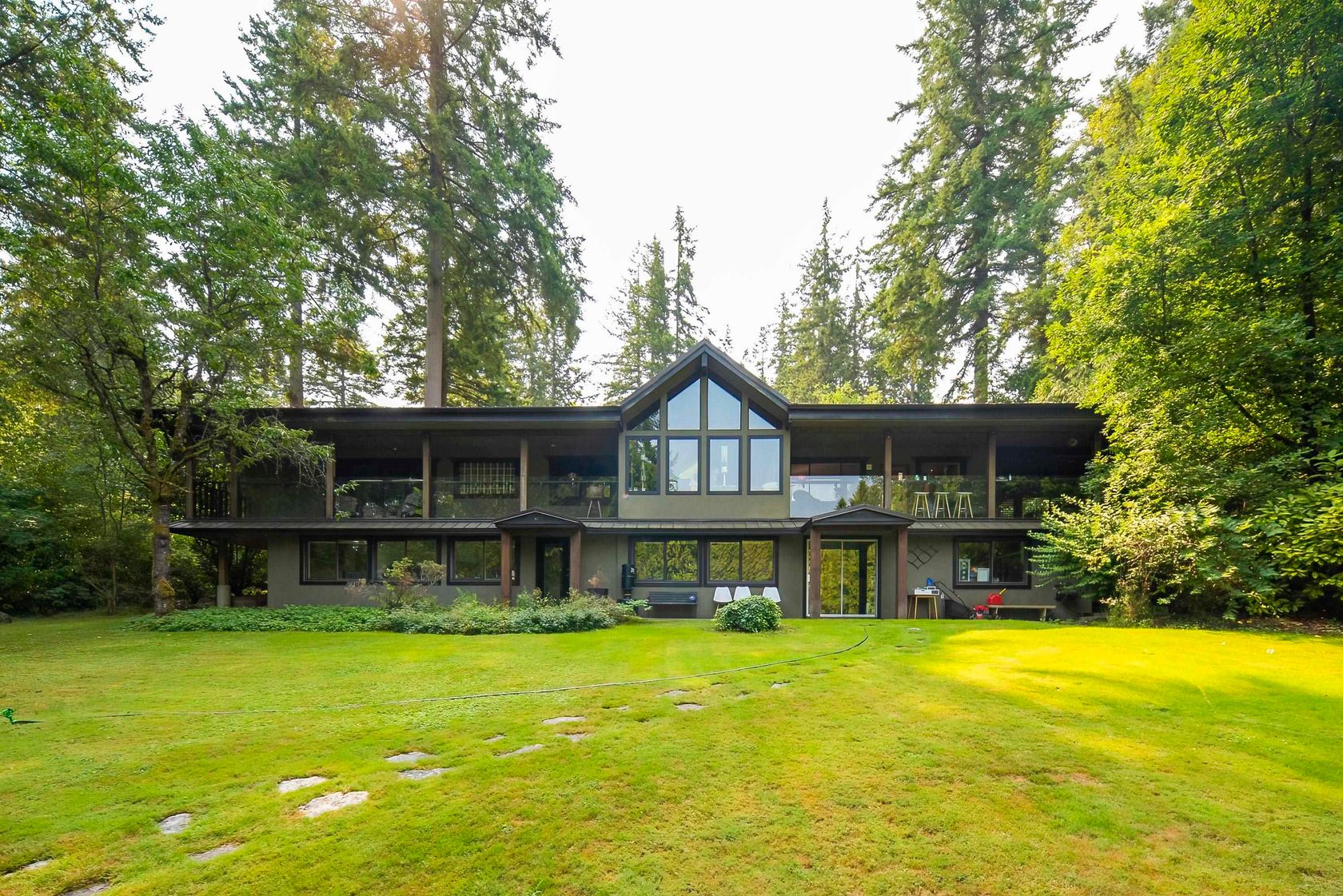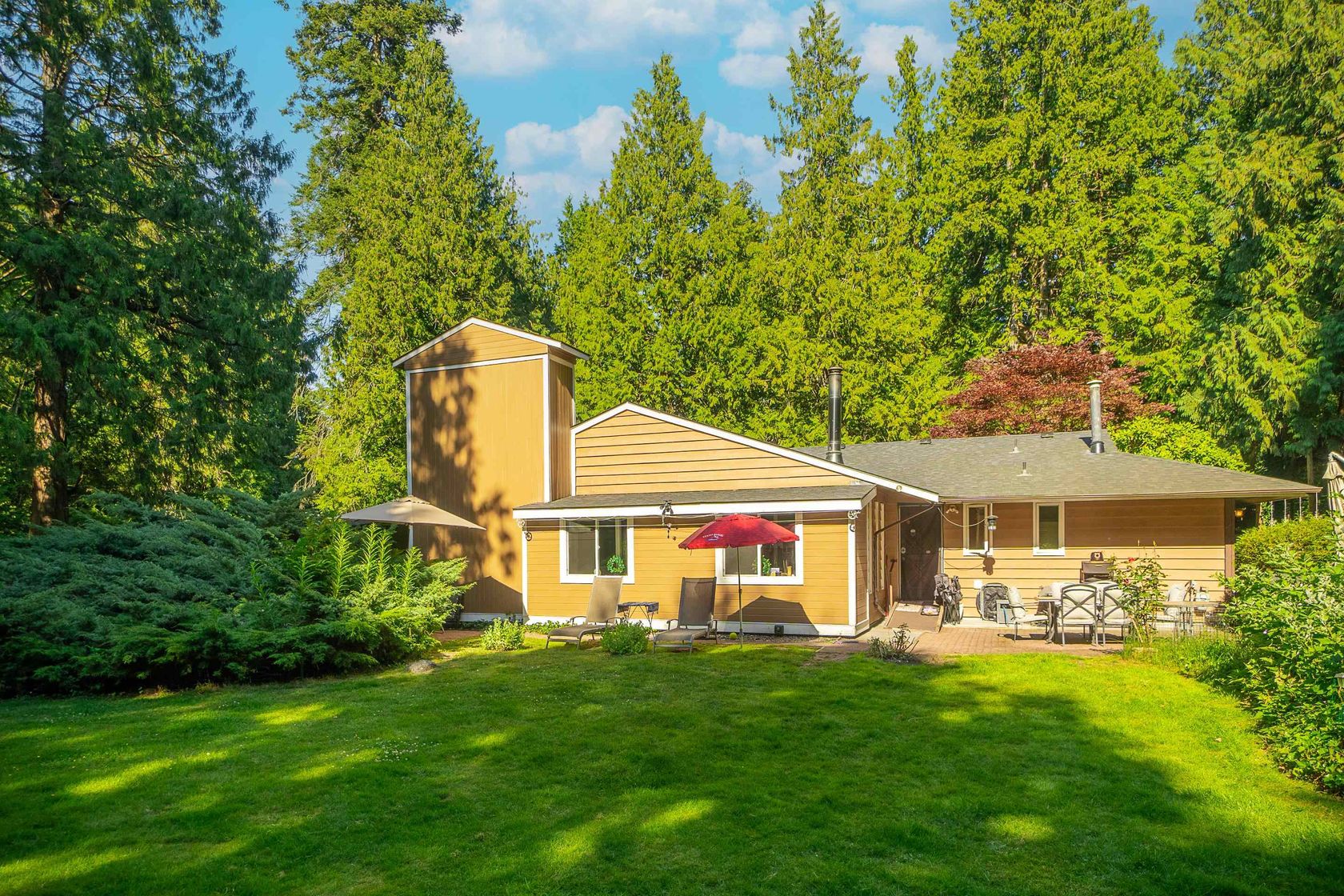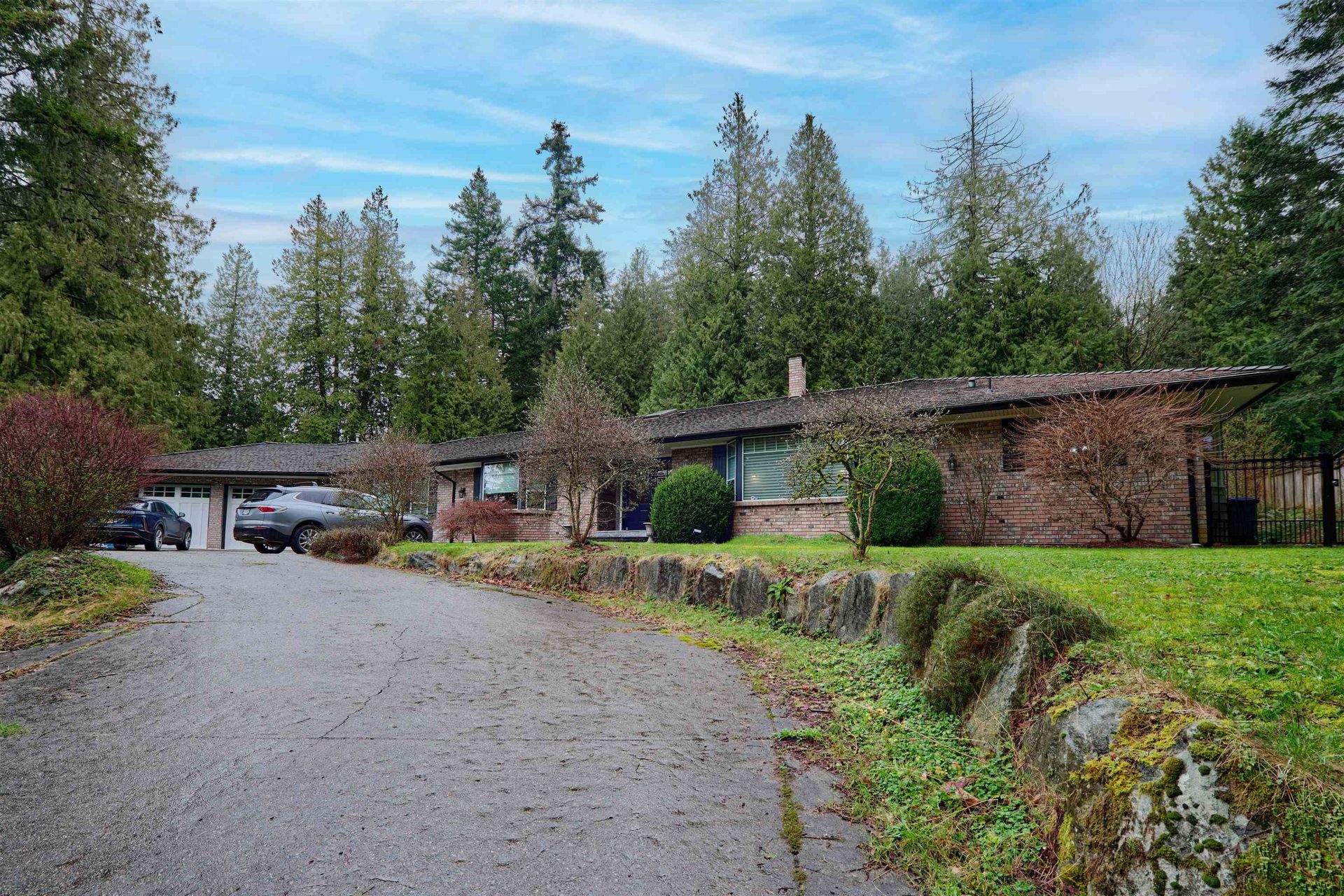About this House in Elgin Chantrell
Welcome to this nearly 4,000 sq.ft. architectural masterpiece located in the most prestigious pocket of South Surrey. Completely reimagined from top to bottom with no expense spared, this luxury residence offers the perfect blend of sophistication and comfort. A grand spiral staircase and elegant chandeliers set the tone as you enter through the impressive foyer, while a dual-sided fireplace and soaring ceilings elevate the sense of space and style. The open-concept family room showcases oversized floor-to-ceiling windows flooding the home with natural light. The chef’s kitchen is a true showpiece — featuring premium finishes, a custom wine rack, and seamless indoor-outdoor flow to a private balcony. Additional highlights include a 3-car garage, sauna, truly a TROPHY PROPERTY.
Listed by Real Broker.
Welcome to this nearly 4,000 sq.ft. architectural masterpiece located in the most prestigious pocket of South Surrey. Completely reimagined from top to bottom with no expense spared, this luxury residence offers the perfect blend of sophistication and comfort. A grand spiral staircase and elegant chandeliers set the tone as you enter through the impressive foyer, while a dual-sided fireplace and soaring ceilings elevate the sense of space and style. The open-concept family ro…om showcases oversized floor-to-ceiling windows flooding the home with natural light. The chef’s kitchen is a true showpiece — featuring premium finishes, a custom wine rack, and seamless indoor-outdoor flow to a private balcony. Additional highlights include a 3-car garage, sauna, truly a TROPHY PROPERTY.
Listed by Real Broker.
Welcome to this nearly 4,000 sq.ft. architectural masterpiece located in the most prestigious pocket of South Surrey. Completely reimagined from top to bottom with no expense spared, this luxury residence offers the perfect blend of sophistication and comfort. A grand spiral staircase and elegant chandeliers set the tone as you enter through the impressive foyer, while a dual-sided fireplace and soaring ceilings elevate the sense of space and style. The open-concept family room showcases oversized floor-to-ceiling windows flooding the home with natural light. The chef’s kitchen is a true showpiece — featuring premium finishes, a custom wine rack, and seamless indoor-outdoor flow to a private balcony. Additional highlights include a 3-car garage, sauna, truly a TROPHY PROPERTY.
Listed by Real Broker.
 Brought to you by your friendly REALTORS® through the MLS® System, courtesy of Yuliya Lys PREC* & Derek Grech for your convenience.
Brought to you by your friendly REALTORS® through the MLS® System, courtesy of Yuliya Lys PREC* & Derek Grech for your convenience.
Disclaimer: This representation is based in whole or in part on data generated by the Chilliwack & District Real Estate Board, Fraser Valley Real Estate Board or Real Estate Board of Greater Vancouver which assumes no responsibility for its accuracy.
More Details
- MLS®: R3061277
- Bedrooms: 4
- Bathrooms: 3
- Type: House
- Size: 4,075 sqft
- Lot Size: 14,069 sqft
- Frontage: 116.00 ft
- Full Baths: 2
- Half Baths: 1
- Taxes: $8067.12
- Parking: Garage Double, RV Access/Parking, Tandem, Side A
- Basement: None
- Storeys: 2 storeys
- Year Built: 1992
Browse Listing Gallery
A closer look at Elgin Chantrell
Click to see listings of each type
I am interested in this property!
604.500.5838Elgin Chantrell, South Surrey White Rock
Latitude: 49.0544611
Longitude: -122.8312843
V4P 2H8
Elgin Chantrell, South Surrey White Rock
















































