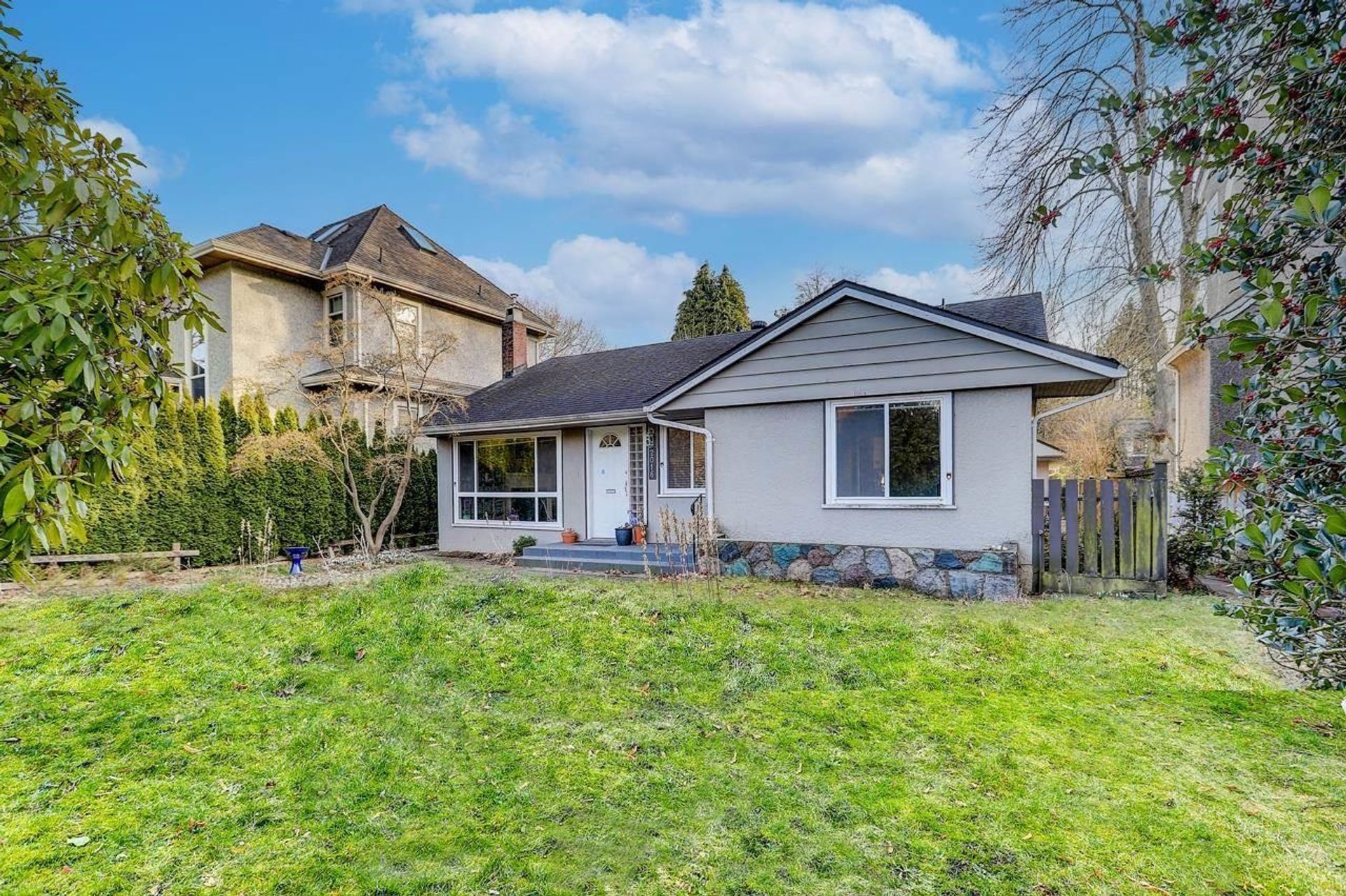About this House in Kerrisdale
Welcome to this exquisitely maintained 2-storey home w/ basement, ideally situated in the heart of Kerrisdale near the scenic Arbutus Greenway. This elegant residence is in move-in-ready condition, offering bright, expansive living spaces—a formal living room w/ a beautifully encased fireplace, a refined dining area, & a gourmet kitchen seamlessly connected to a cozy family room that opens onto a private, landscaped garden—perfect for entertaining. Upstairs features 4 spacious bedrooms, including a serene primary suite w/ spa-inspired ensuite and jetted tub, while the lower level offers a versatile recreation room & guest accommodations. Enjoy an unbeatable location close to parks, cafés, shops, the Kerrisdale Community Centre, & top schools: Maple Grove Elem. & Magee Secondary.
Listed by Dracco Pacific Realty.
Welcome to this exquisitely maintained 2-storey home w/ basement, ideally situated in the heart of Kerrisdale near the scenic Arbutus Greenway. This elegant residence is in move-in-ready condition, offering bright, expansive living spaces—a formal living room w/ a beautifully encased fireplace, a refined dining area, & a gourmet kitchen seamlessly connected to a cozy family room that opens onto a private, landscaped garden—perfect for entertaining. Upstairs features 4 spa…cious bedrooms, including a serene primary suite w/ spa-inspired ensuite and jetted tub, while the lower level offers a versatile recreation room & guest accommodations. Enjoy an unbeatable location close to parks, cafés, shops, the Kerrisdale Community Centre, & top schools: Maple Grove Elem. & Magee Secondary.
Listed by Dracco Pacific Realty.
Welcome to this exquisitely maintained 2-storey home w/ basement, ideally situated in the heart of Kerrisdale near the scenic Arbutus Greenway. This elegant residence is in move-in-ready condition, offering bright, expansive living spaces—a formal living room w/ a beautifully encased fireplace, a refined dining area, & a gourmet kitchen seamlessly connected to a cozy family room that opens onto a private, landscaped garden—perfect for entertaining. Upstairs features 4 spacious bedrooms, including a serene primary suite w/ spa-inspired ensuite and jetted tub, while the lower level offers a versatile recreation room & guest accommodations. Enjoy an unbeatable location close to parks, cafés, shops, the Kerrisdale Community Centre, & top schools: Maple Grove Elem. & Magee Secondary.
Listed by Dracco Pacific Realty.
 Brought to you by your friendly REALTORS® through the MLS® System, courtesy of Yuliya Lys PREC* & Derek Grech for your convenience.
Brought to you by your friendly REALTORS® through the MLS® System, courtesy of Yuliya Lys PREC* & Derek Grech for your convenience.
Disclaimer: This representation is based in whole or in part on data generated by the Chilliwack & District Real Estate Board, Fraser Valley Real Estate Board or Real Estate Board of Greater Vancouver which assumes no responsibility for its accuracy.
More Details
- MLS®: R3060185
- Bedrooms: 5
- Bathrooms: 4
- Type: House
- Size: 2,622 sqft
- Lot Size: 4,289 sqft
- Frontage: 33.00 ft
- Full Baths: 3
- Half Baths: 1
- Taxes: $9866.9
- Parking: Garage Double, Lane Access (2)
- Basement: Finished
- Storeys: 2 storeys
- Year Built: 1989
Browse Listing Gallery
A closer look at Kerrisdale
Click to see listings of each type
I am interested in this property!
604.500.5838Kerrisdale, Vancouver West
Latitude: 49.2274218
Longitude: -123.156812317
V6M 2T5
Kerrisdale, Vancouver West




































