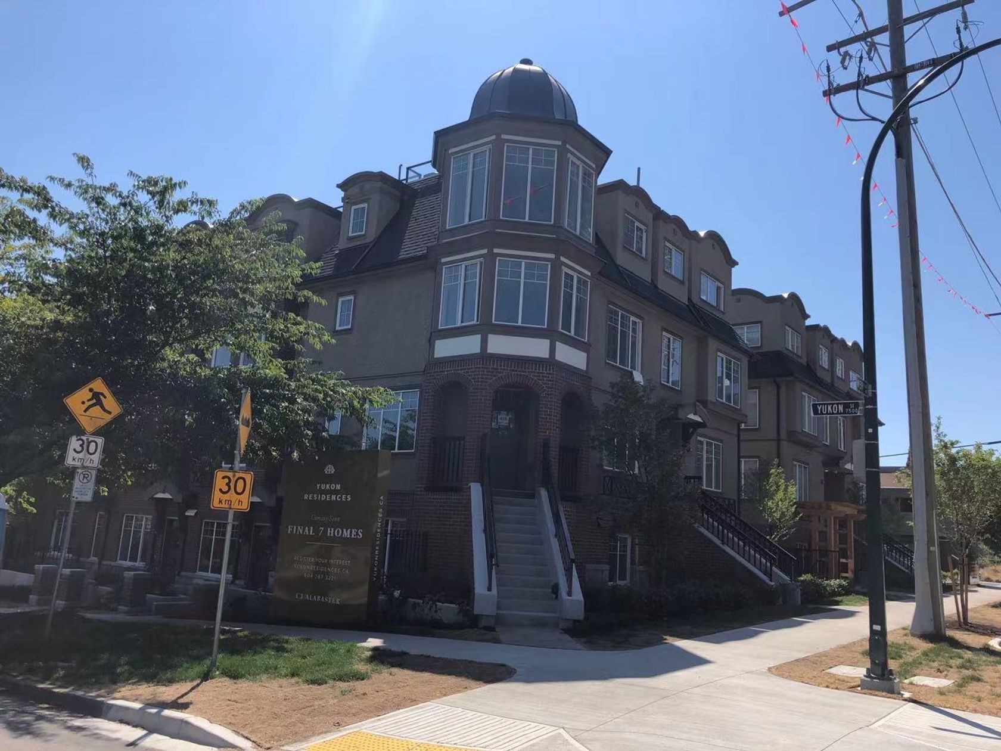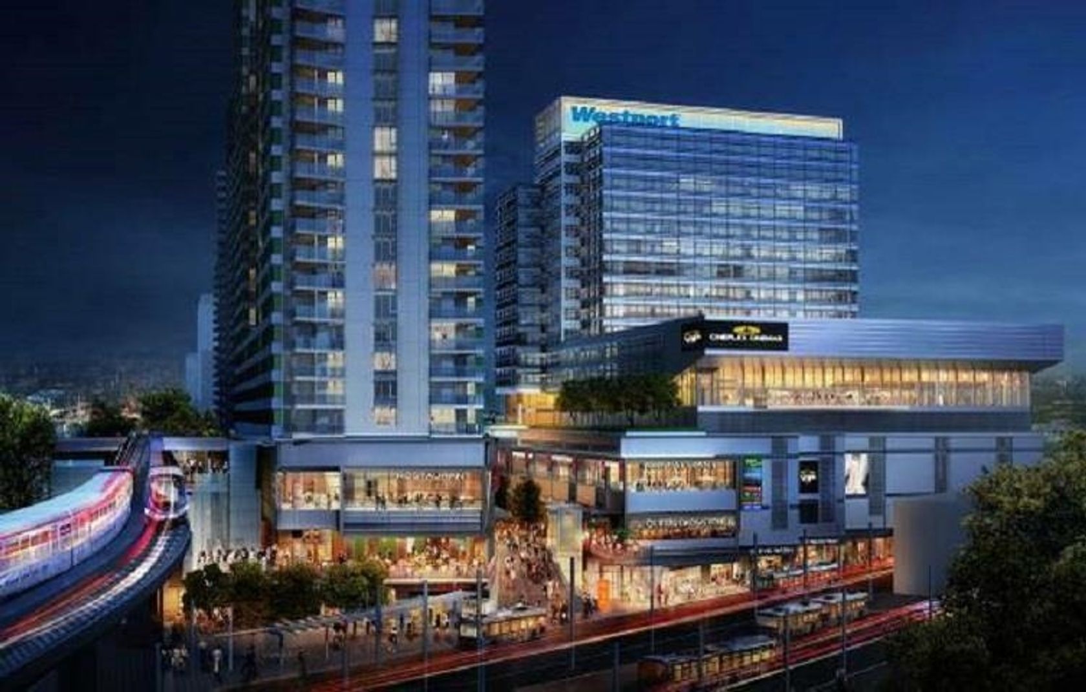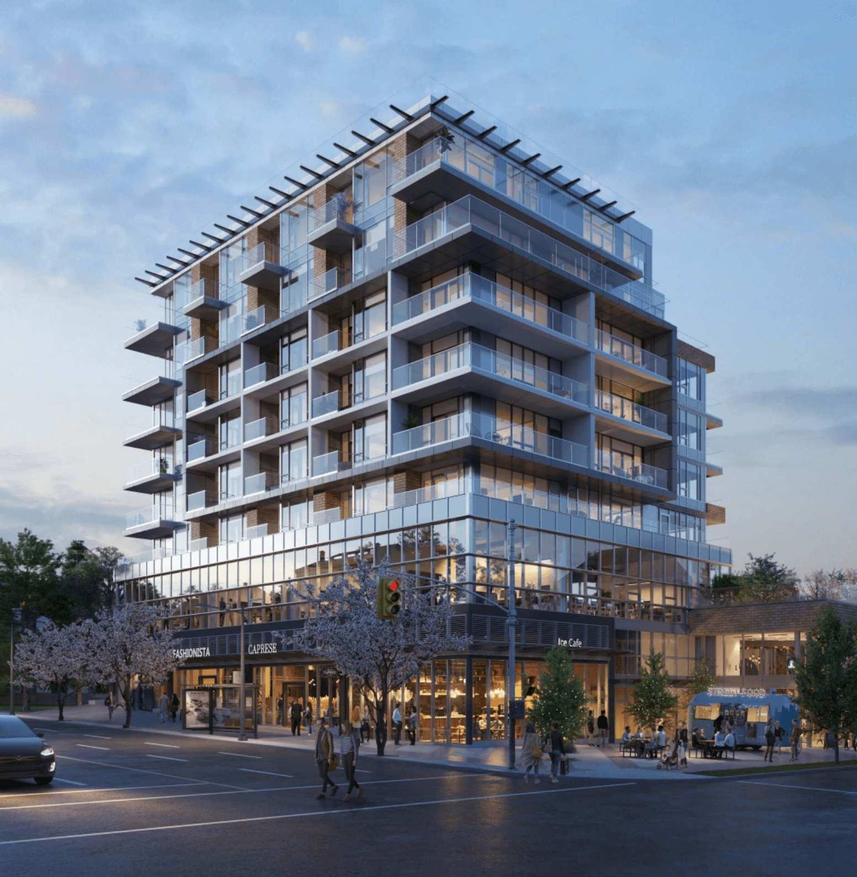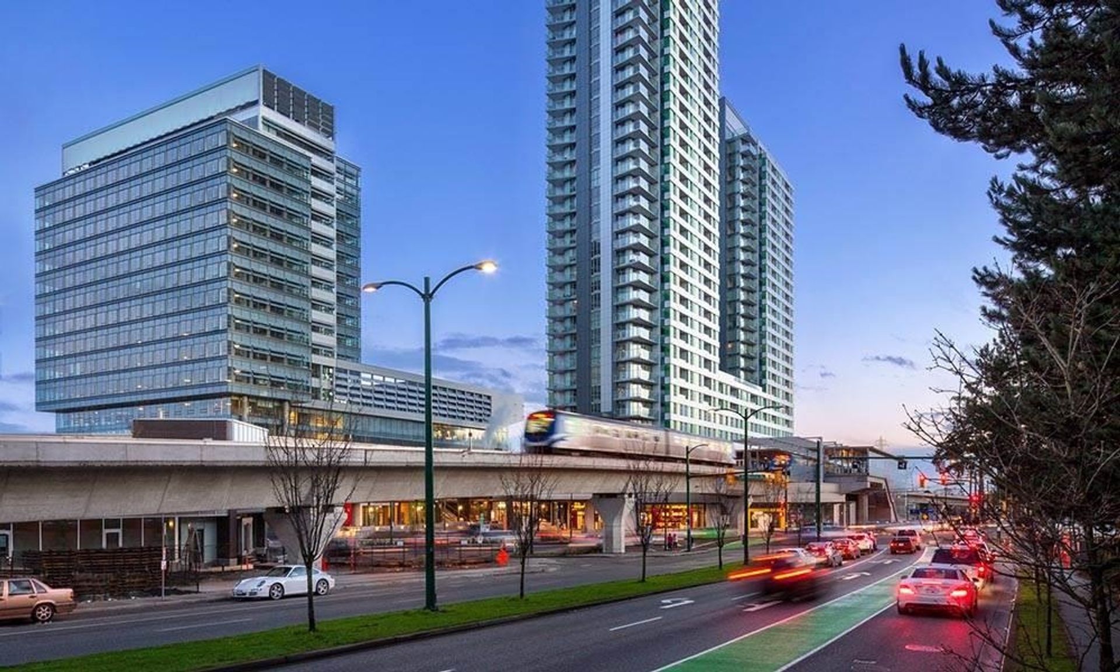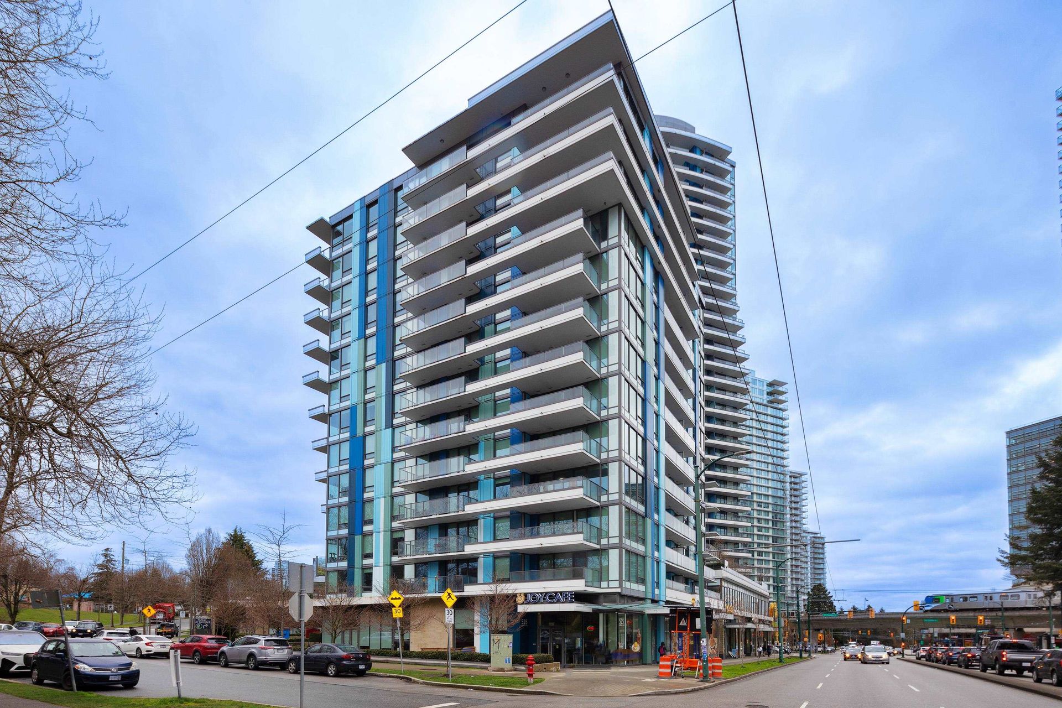About this Condo in Marpole
ATTN PET LOVERS! This super pet-friendly building allows up to three small dogs or two large dogs or three cats. The open concept features a half wall between the living area and the bedroom area which, combined with the high ceilings, creates an expansive feel. The living area has a freestanding gas fireplace with sliding doors to a 131 sq. ft. patio situated in the secure inner courtyard of the complex. The kitchen has space for a dining table, lots of cabinet space, stainless steel appliances and gas range. The unit features a walk-in closet, a small den/storage area, plus in-suite laundry. Building also has a large exercise room. Close to great shops in Marpole and Cambie Skytrain. Parking / storage.
Listed by Oakwyn Realty Ltd..
ATTN PET LOVERS! This super pet-friendly building allows up to three small dogs or two large dogs or three cats. The open concept features a half wall between the living area and the bedroom area which, combined with the high ceilings, creates an expansive feel. The living area has a freestanding gas fireplace with sliding doors to a 131 sq. ft. patio situated in the secure inner courtyard of the complex. The kitchen has space for a dining table, lots of cabinet space, stain…less steel appliances and gas range. The unit features a walk-in closet, a small den/storage area, plus in-suite laundry. Building also has a large exercise room. Close to great shops in Marpole and Cambie Skytrain. Parking / storage.
Listed by Oakwyn Realty Ltd..
ATTN PET LOVERS! This super pet-friendly building allows up to three small dogs or two large dogs or three cats. The open concept features a half wall between the living area and the bedroom area which, combined with the high ceilings, creates an expansive feel. The living area has a freestanding gas fireplace with sliding doors to a 131 sq. ft. patio situated in the secure inner courtyard of the complex. The kitchen has space for a dining table, lots of cabinet space, stainless steel appliances and gas range. The unit features a walk-in closet, a small den/storage area, plus in-suite laundry. Building also has a large exercise room. Close to great shops in Marpole and Cambie Skytrain. Parking / storage.
Listed by Oakwyn Realty Ltd..
 Brought to you by your friendly REALTORS® through the MLS® System, courtesy of Yuliya Lys PREC* & Derek Grech for your convenience.
Brought to you by your friendly REALTORS® through the MLS® System, courtesy of Yuliya Lys PREC* & Derek Grech for your convenience.
Disclaimer: This representation is based in whole or in part on data generated by the Chilliwack & District Real Estate Board, Fraser Valley Real Estate Board or Real Estate Board of Greater Vancouver which assumes no responsibility for its accuracy.
More Details
- MLS®: R3060121
- Bedrooms: 1
- Bathrooms: 1
- Type: Condo
- Building: 8988 Hudson Street, Vancouver West
- Size: 554 sqft
- Full Baths: 1
- Half Baths: 0
- Taxes: $1646.45
- Strata: $368.94
- Parking: Underground, Front Access, Garage Door Opener (1
- Basement: None
- Storeys: 5 storeys
- Year Built: 2004
- Style: Ground Level Unit
Browse Listing Gallery
A closer look at Marpole
Click to see listings of each type
I am interested in this property!
604.500.5838Marpole, Vancouver West
Latitude: 49.2035193
Longitude: -123.1345688
V6P 6Z1
Marpole, Vancouver West






















