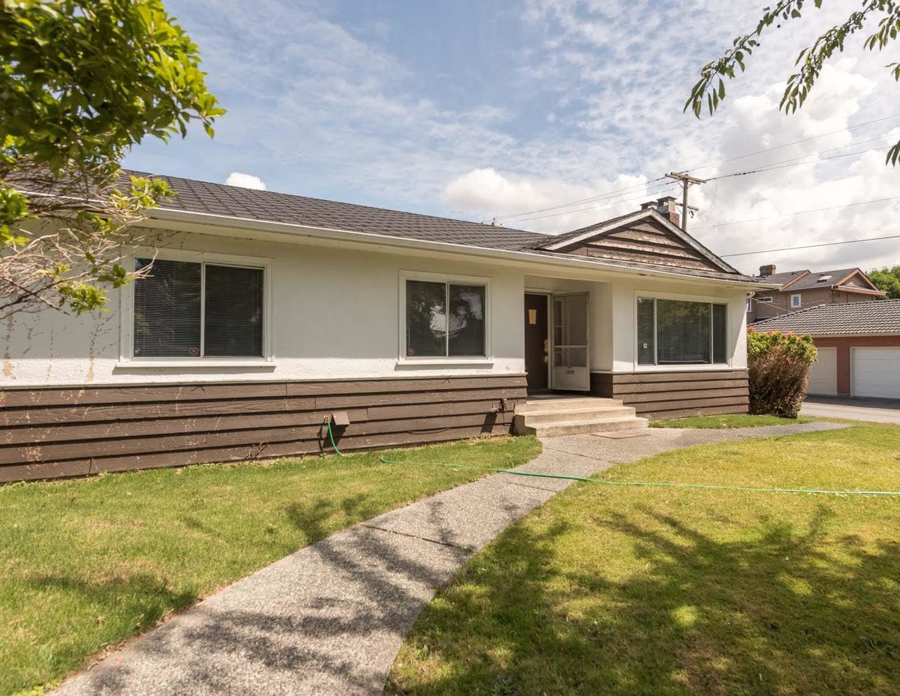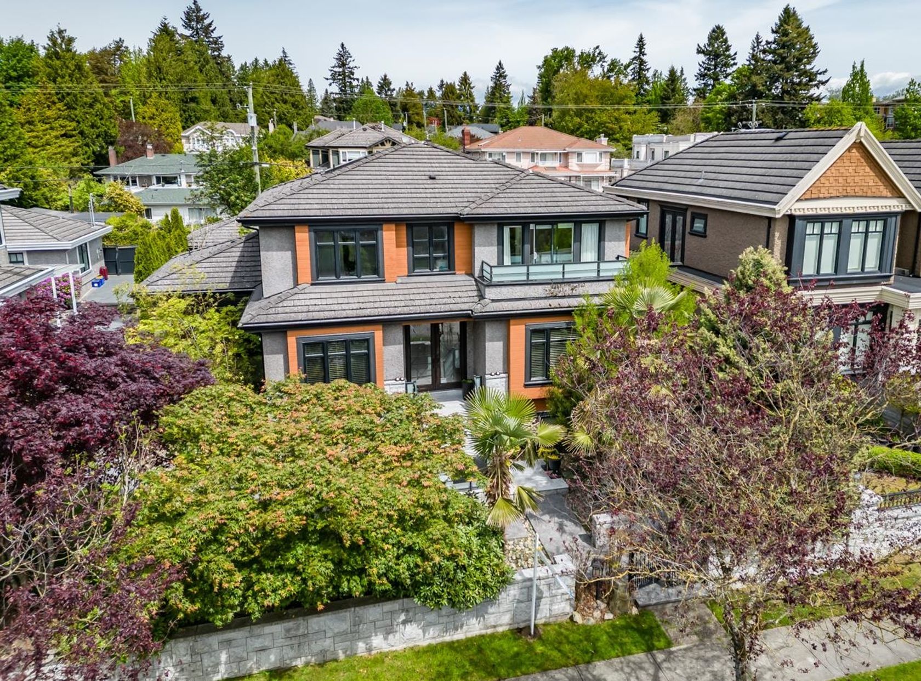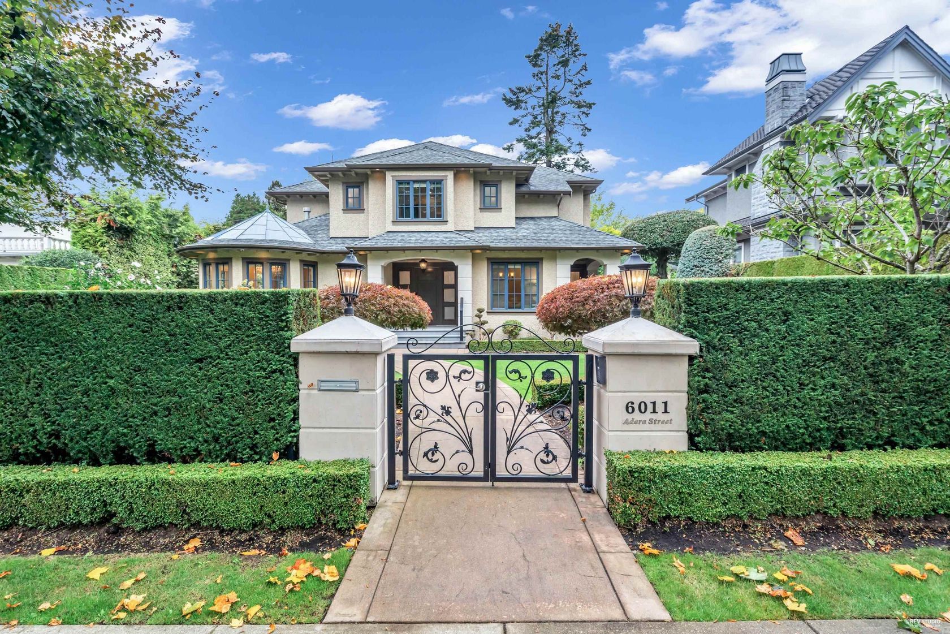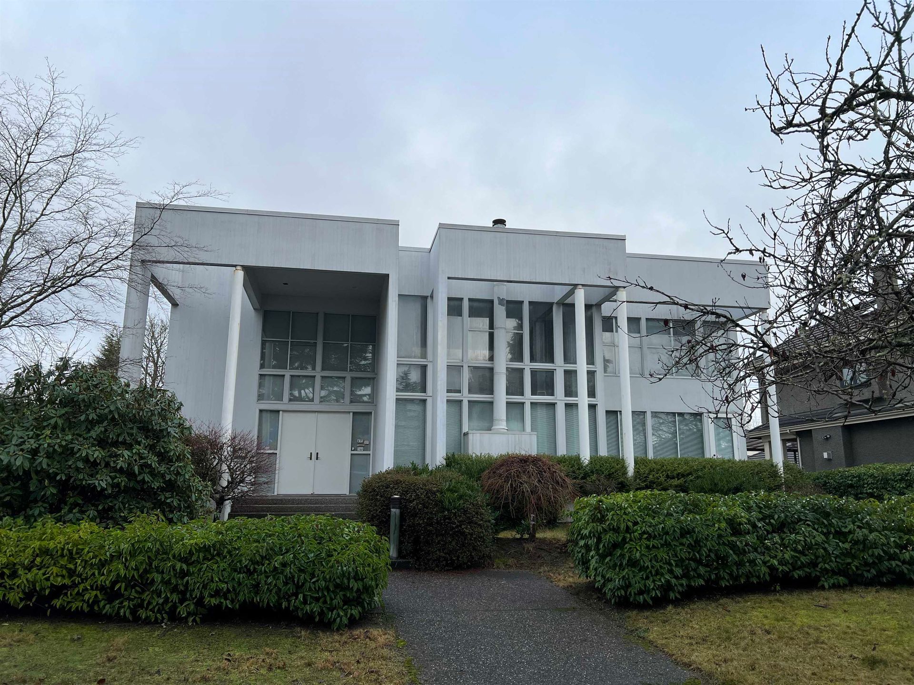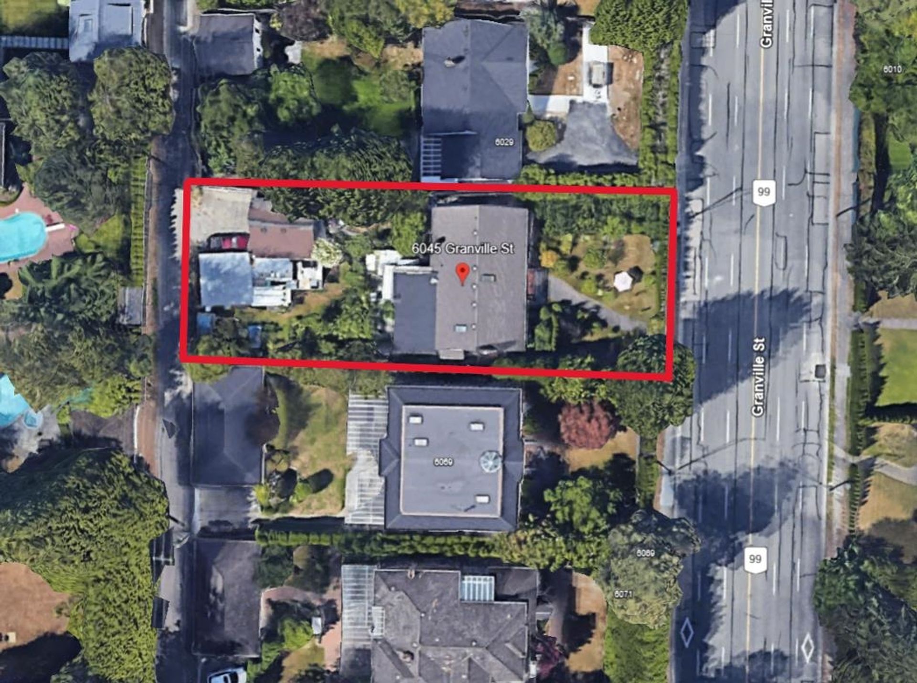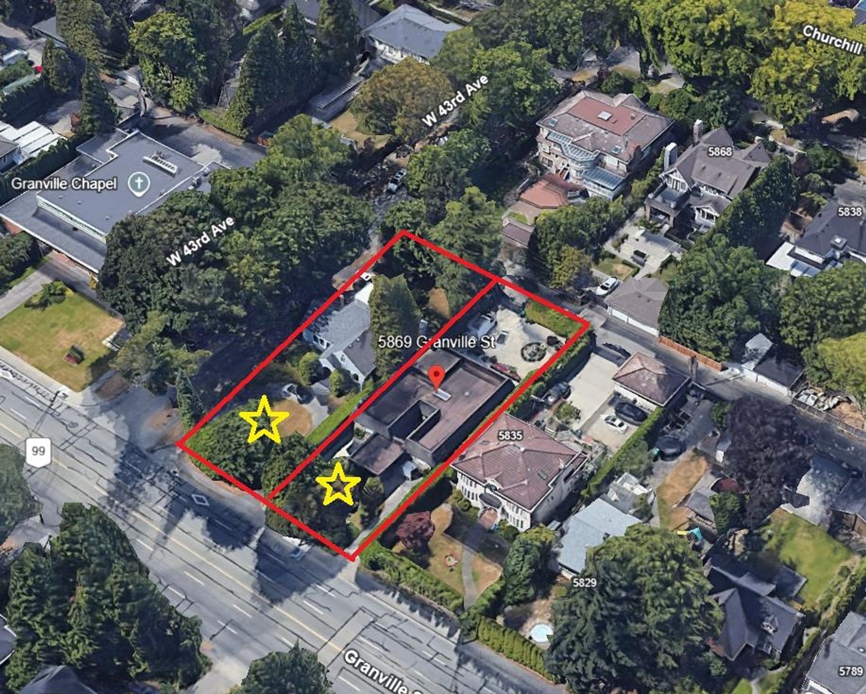About this House in South Granville
This fully detached carriage home offers over 2,600sf across three spacious levels with no shared walls, providing true single-family living in South Granville. The main floor boasts over 900sf with full-sized living, dining, and family rooms: ideal for entertaining or everyday life. A large kitchen anchors the space with access to the rear yard deck. Upstairs are three large bedrooms, including a massive primary with walk-in closet and a luxe 5-piece ensuite. The lower level is roughed in for a 2-bedroom suite or can be enjoyed as additional living space. Private 1-car garage included. Thoughtful layout and generous proportions make this home perfect for families or those needing room to grow. Radiant heat, A/C and located near top schools, parks, shops, restaurants, and transit.
Listed by RE/MAX Select Properties.
This fully detached carriage home offers over 2,600sf across three spacious levels with no shared walls, providing true single-family living in South Granville. The main floor boasts over 900sf with full-sized living, dining, and family rooms: ideal for entertaining or everyday life. A large kitchen anchors the space with access to the rear yard deck. Upstairs are three large bedrooms, including a massive primary with walk-in closet and a luxe 5-piece ensuite. The lower level… is roughed in for a 2-bedroom suite or can be enjoyed as additional living space. Private 1-car garage included. Thoughtful layout and generous proportions make this home perfect for families or those needing room to grow. Radiant heat, A/C and located near top schools, parks, shops, restaurants, and transit.
Listed by RE/MAX Select Properties.
This fully detached carriage home offers over 2,600sf across three spacious levels with no shared walls, providing true single-family living in South Granville. The main floor boasts over 900sf with full-sized living, dining, and family rooms: ideal for entertaining or everyday life. A large kitchen anchors the space with access to the rear yard deck. Upstairs are three large bedrooms, including a massive primary with walk-in closet and a luxe 5-piece ensuite. The lower level is roughed in for a 2-bedroom suite or can be enjoyed as additional living space. Private 1-car garage included. Thoughtful layout and generous proportions make this home perfect for families or those needing room to grow. Radiant heat, A/C and located near top schools, parks, shops, restaurants, and transit.
Listed by RE/MAX Select Properties.
 Brought to you by your friendly REALTORS® through the MLS® System, courtesy of Yuliya Lys PREC* & Derek Grech for your convenience.
Brought to you by your friendly REALTORS® through the MLS® System, courtesy of Yuliya Lys PREC* & Derek Grech for your convenience.
Disclaimer: This representation is based in whole or in part on data generated by the Chilliwack & District Real Estate Board, Fraser Valley Real Estate Board or Real Estate Board of Greater Vancouver which assumes no responsibility for its accuracy.
More Details
- MLS®: R3059352
- Bedrooms: 5
- Bathrooms: 4
- Type: House
- Size: 2,641 sqft
- Lot Size: 11,451 sqft
- Frontage: 66.00 ft
- Full Baths: 4
- Half Baths: 0
- Taxes: $0
- Strata: $0.00
- Parking: Garage Single, Lane Access (1)
- Basement: Finished
- Storeys: 2 storeys
- Year Built: 2025
Browse Listing Gallery
A closer look at South Granville
Click to see listings of each type
I am interested in this property!
604.500.5838South Granville, Vancouver West
Latitude: 49.2319231
Longitude: -123.1400625
V6M 3C9
South Granville, Vancouver West




























