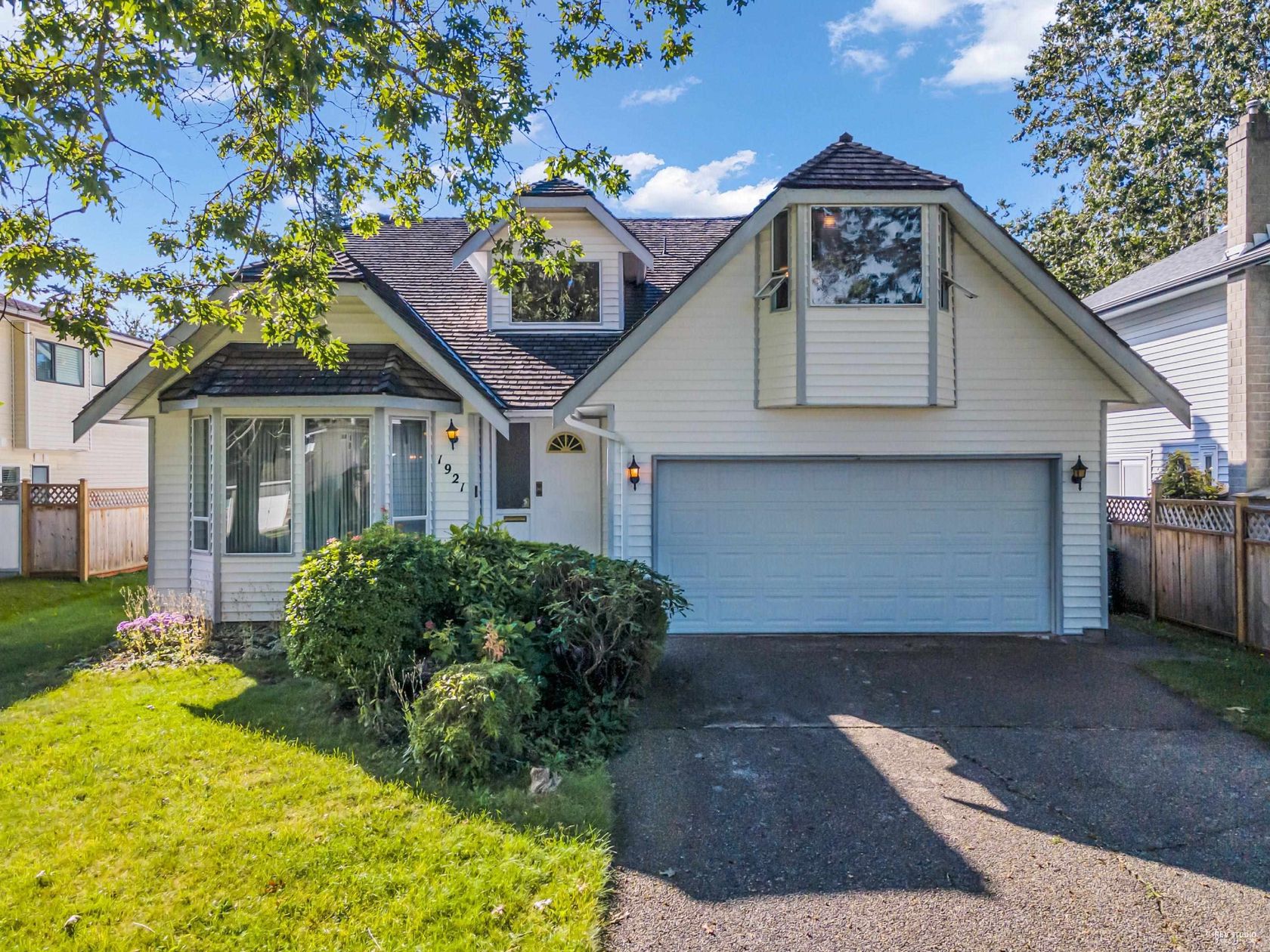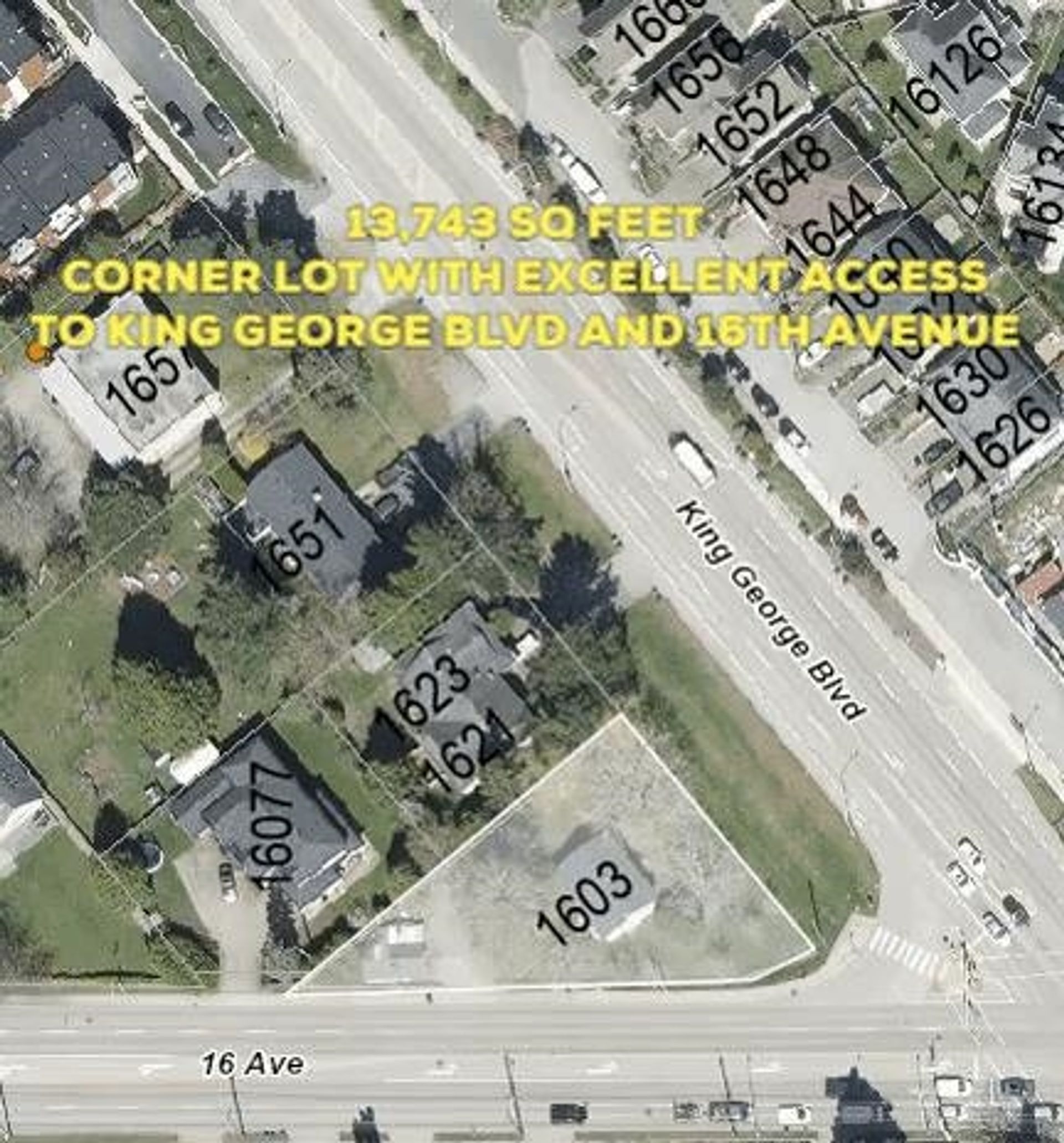About this House in King George Corridor
2 storey with walk out bsmnt,fully renovated executive home in the desirable neighbourhood of McNally Creek. 3275 sq ft of high quality upgrades give this custom home a true luxurious West Coast feel. Stunning European inspired & bright kitchen features new Thermador appliances, built in expresso machine,InSinkErator & wine fridge.Large bifold kitchen doors open onto a huge,sunny deck overlooking the well manicured & private garden with jacuzzi,tree house,shed & turf. Spacious primary bdrm on main with spa ensuite feat heated floors & oversized rain shower.Downstairs is a 2 bdrm LEGAL suite with a large walk out patio & media room. BONUS: 264 sq ft additional storage space & RV parking. Steps to school, park,grocery, beach & easy access to hwy 99. View video link for more details.
Listed by Oracle Realty.
2 storey with walk out bsmnt,fully renovated executive home in the desirable neighbourhood of McNally Creek. 3275 sq ft of high quality upgrades give this custom home a true luxurious West Coast feel. Stunning European inspired & bright kitchen features new Thermador appliances, built in expresso machine,InSinkErator & wine fridge.Large bifold kitchen doors open onto a huge,sunny deck overlooking the well manicured & private garden with jacuzzi,tree house,shed & turf. Spaciou…s primary bdrm on main with spa ensuite feat heated floors & oversized rain shower.Downstairs is a 2 bdrm LEGAL suite with a large walk out patio & media room. BONUS: 264 sq ft additional storage space & RV parking. Steps to school, park,grocery, beach & easy access to hwy 99. View video link for more details.
Listed by Oracle Realty.
2 storey with walk out bsmnt,fully renovated executive home in the desirable neighbourhood of McNally Creek. 3275 sq ft of high quality upgrades give this custom home a true luxurious West Coast feel. Stunning European inspired & bright kitchen features new Thermador appliances, built in expresso machine,InSinkErator & wine fridge.Large bifold kitchen doors open onto a huge,sunny deck overlooking the well manicured & private garden with jacuzzi,tree house,shed & turf. Spacious primary bdrm on main with spa ensuite feat heated floors & oversized rain shower.Downstairs is a 2 bdrm LEGAL suite with a large walk out patio & media room. BONUS: 264 sq ft additional storage space & RV parking. Steps to school, park,grocery, beach & easy access to hwy 99. View video link for more details.
Listed by Oracle Realty.
 Brought to you by your friendly REALTORS® through the MLS® System, courtesy of Yuliya Lys PREC* & Derek Grech for your convenience.
Brought to you by your friendly REALTORS® through the MLS® System, courtesy of Yuliya Lys PREC* & Derek Grech for your convenience.
Disclaimer: This representation is based in whole or in part on data generated by the Chilliwack & District Real Estate Board, Fraser Valley Real Estate Board or Real Estate Board of Greater Vancouver which assumes no responsibility for its accuracy.
More Details
- MLS®: R3059124
- Bedrooms: 5
- Bathrooms: 4
- Type: House
- Size: 3,275 sqft
- Lot Size: 7,596 sqft
- Frontage: 62.00 ft
- Full Baths: 3
- Half Baths: 1
- Taxes: $6885.73
- Parking: Additional Parking, Garage Double, RV Access/Par
- Basement: Full, Finished, Exterior Entry
- Storeys: 2 storeys
- Year Built: 1992

















































