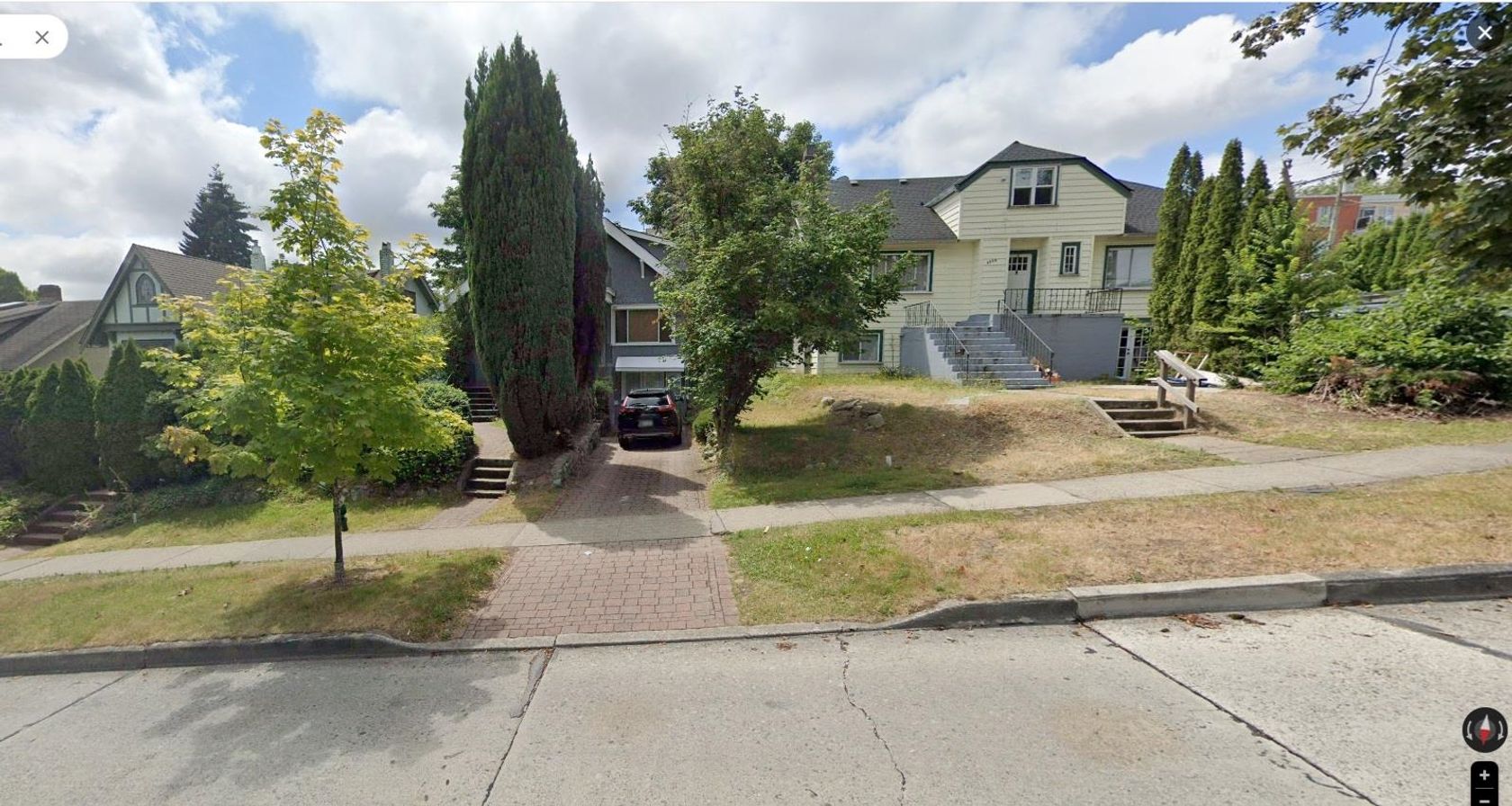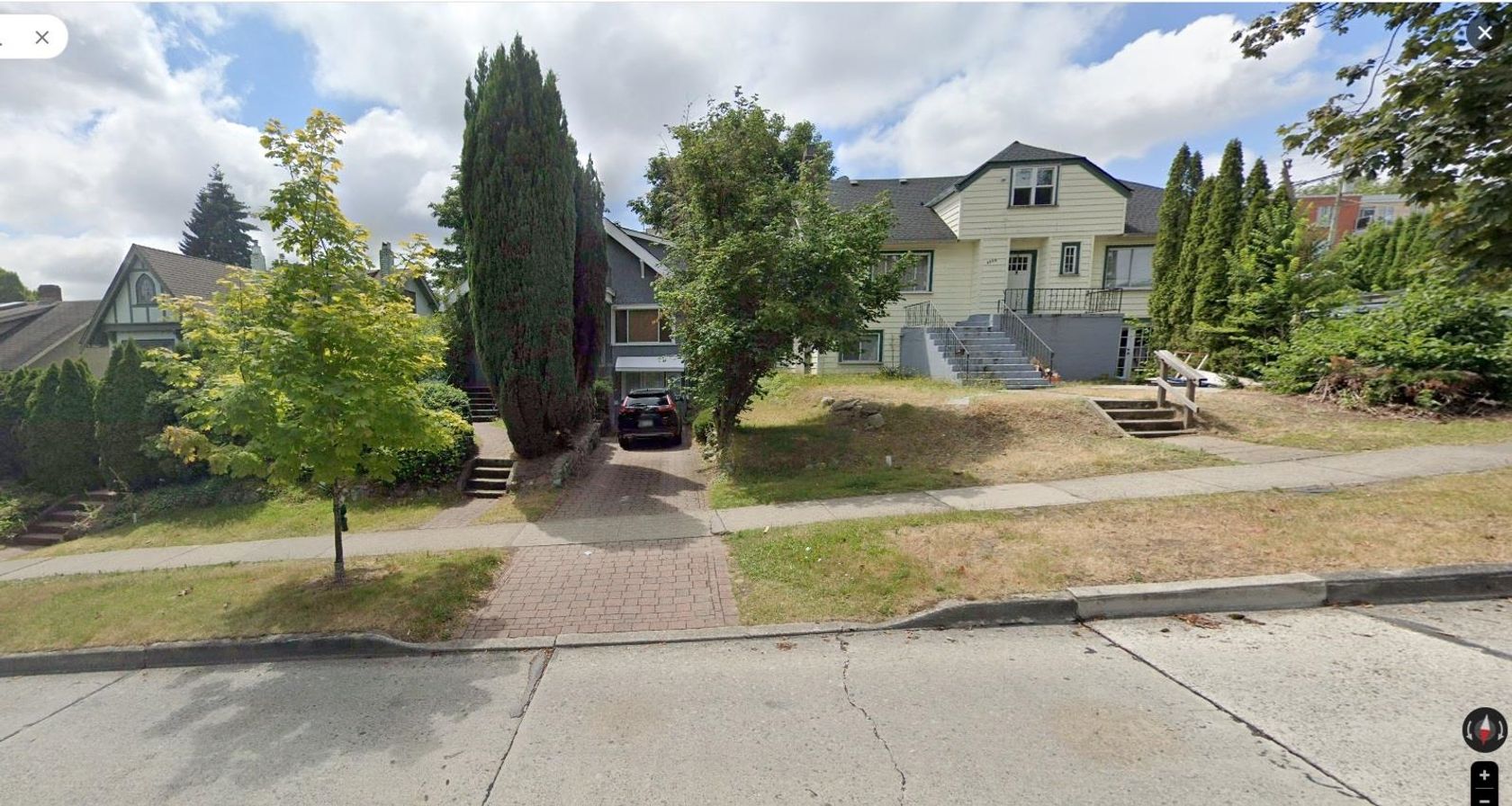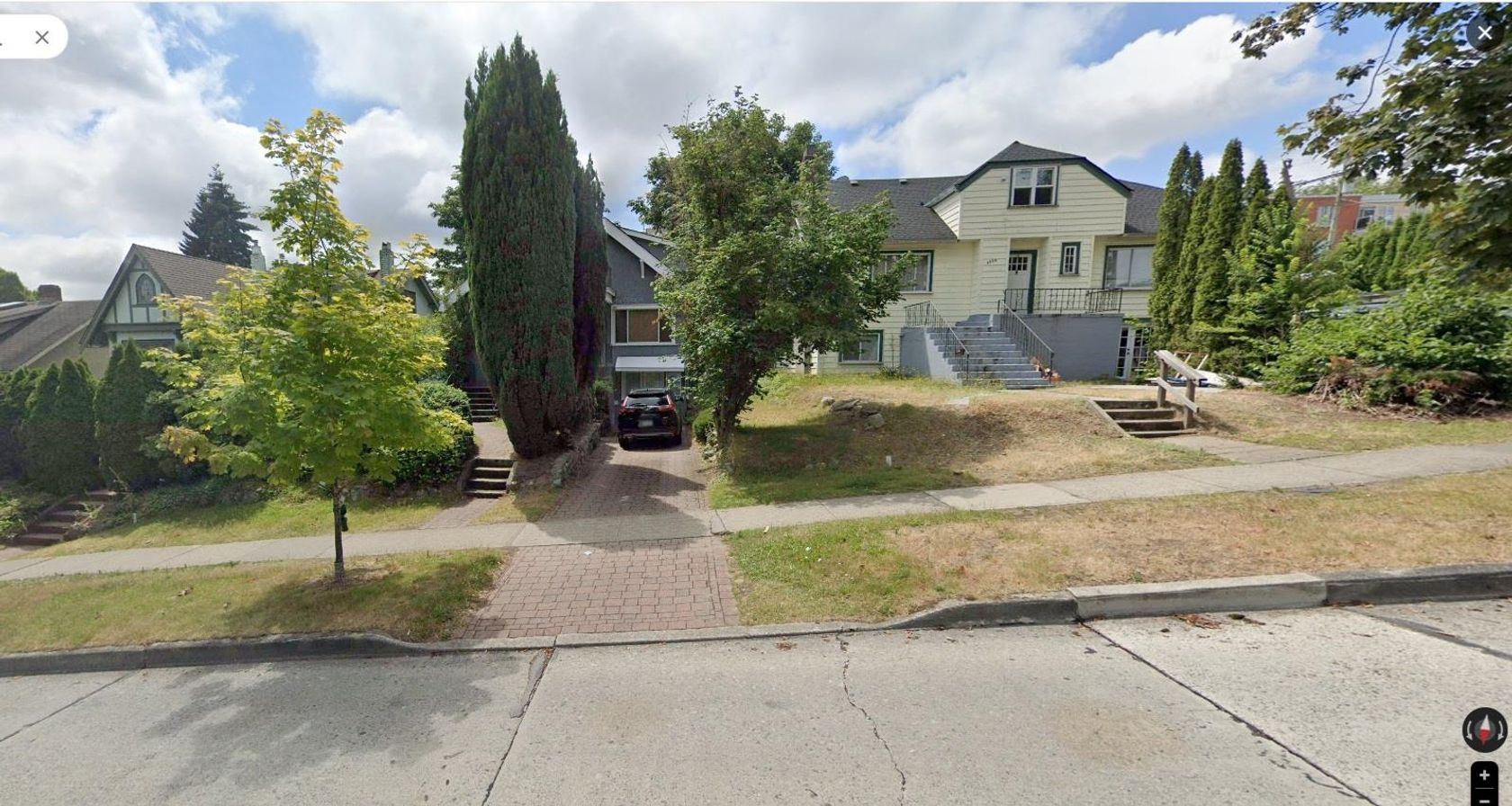About this House in Dunbar
A custom-built home on a large corner lot crafted with love and luxury in every detail. Designed for comfort and connection, it features a spacious marble kitchen with high-end appliances, triple-pane windows for superior quiet, and a two-sided gas fireplace linking the living room and balcony. Upstairs offers four bedrooms, including a serene primary suite with walk-in closet and spa-inspired ensuite, two skylights, and a charming connecting door between the children’s rooms. The lower level includes a legal 2-bedroom suite, a custom brew room with taps running to the dining area, and three legal-height crawl spaces. The basement suite is rented for $2,800/month. Open house Sat Nov 8th 2-4PM
Listed by Dracco Pacific Realty.
A custom-built home on a large corner lot crafted with love and luxury in every detail. Designed for comfort and connection, it features a spacious marble kitchen with high-end appliances, triple-pane windows for superior quiet, and a two-sided gas fireplace linking the living room and balcony. Upstairs offers four bedrooms, including a serene primary suite with walk-in closet and spa-inspired ensuite, two skylights, and a charming connecting door between the children’s… rooms. The lower level includes a legal 2-bedroom suite, a custom brew room with taps running to the dining area, and three legal-height crawl spaces. The basement suite is rented for $2,800/month. Open house Sat Nov 8th 2-4PM
Listed by Dracco Pacific Realty.
A custom-built home on a large corner lot crafted with love and luxury in every detail. Designed for comfort and connection, it features a spacious marble kitchen with high-end appliances, triple-pane windows for superior quiet, and a two-sided gas fireplace linking the living room and balcony. Upstairs offers four bedrooms, including a serene primary suite with walk-in closet and spa-inspired ensuite, two skylights, and a charming connecting door between the children’s rooms. The lower level includes a legal 2-bedroom suite, a custom brew room with taps running to the dining area, and three legal-height crawl spaces. The basement suite is rented for $2,800/month. Open house Sat Nov 8th 2-4PM
Listed by Dracco Pacific Realty.
 Brought to you by your friendly REALTORS® through the MLS® System, courtesy of Yuliya Lys PREC* & Derek Grech for your convenience.
Brought to you by your friendly REALTORS® through the MLS® System, courtesy of Yuliya Lys PREC* & Derek Grech for your convenience.
Disclaimer: This representation is based in whole or in part on data generated by the Chilliwack & District Real Estate Board, Fraser Valley Real Estate Board or Real Estate Board of Greater Vancouver which assumes no responsibility for its accuracy.
More Details
- MLS®: R3058573
- Bedrooms: 6
- Bathrooms: 4
- Type: House
- Size: 3,559 sqft
- Lot Size: 7,292 sqft
- Frontage: 64.25 ft
- Full Baths: 3
- Half Baths: 1
- Taxes: $21496.22
- Parking: Garage Double, Front Access (4)
- Basement: Crawl Space, Full, Exterior Entry
- Storeys: 2 storeys
- Year Built: 2024
- Style: Split Entry
Browse Listing Gallery
A closer look at Dunbar
Click to see listings of each type
I am interested in this property!
604.500.5838Dunbar, Vancouver West
Latitude: 49.238774951
Longitude: -123.185653771
V6N 1W1
Dunbar, Vancouver West











