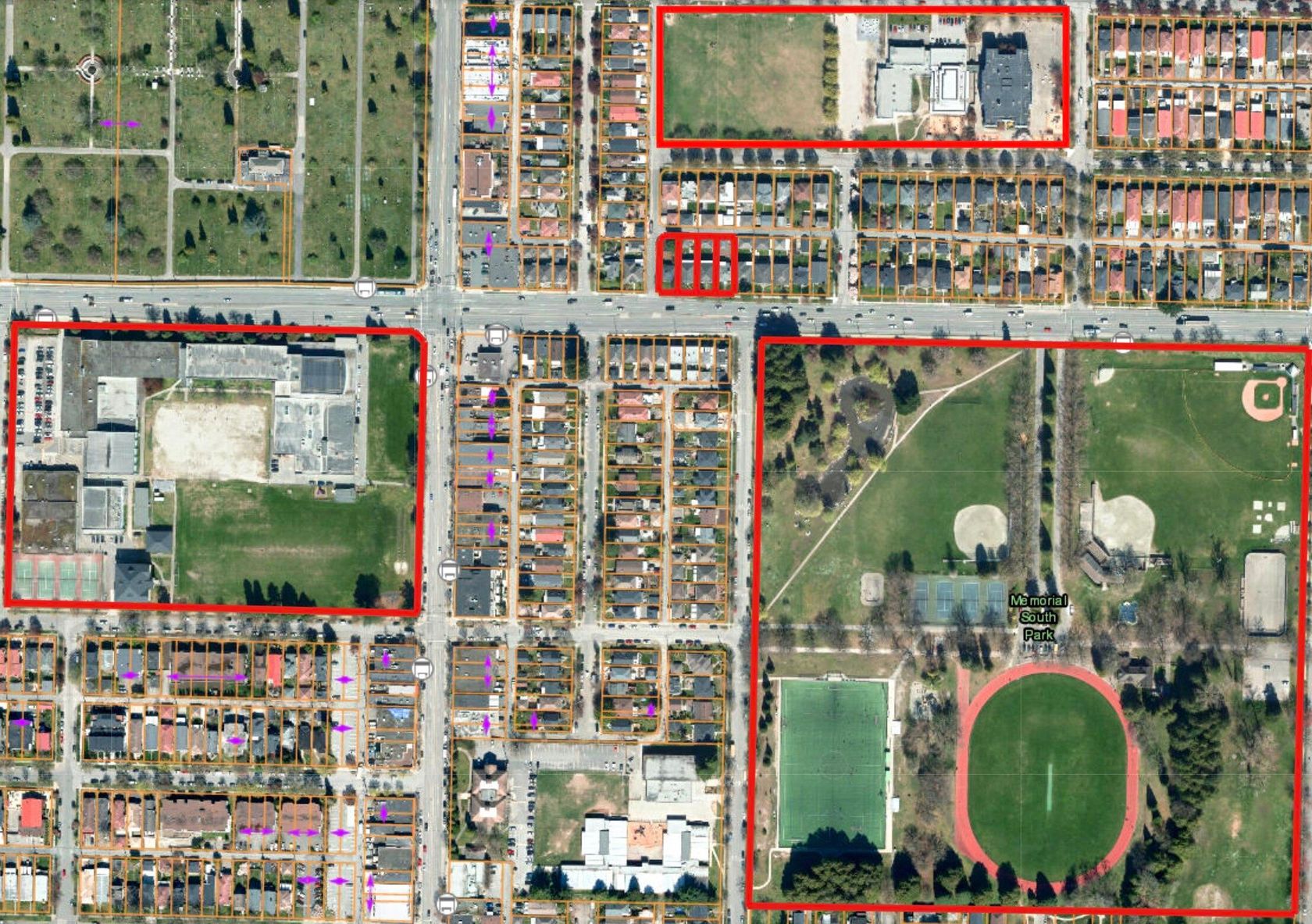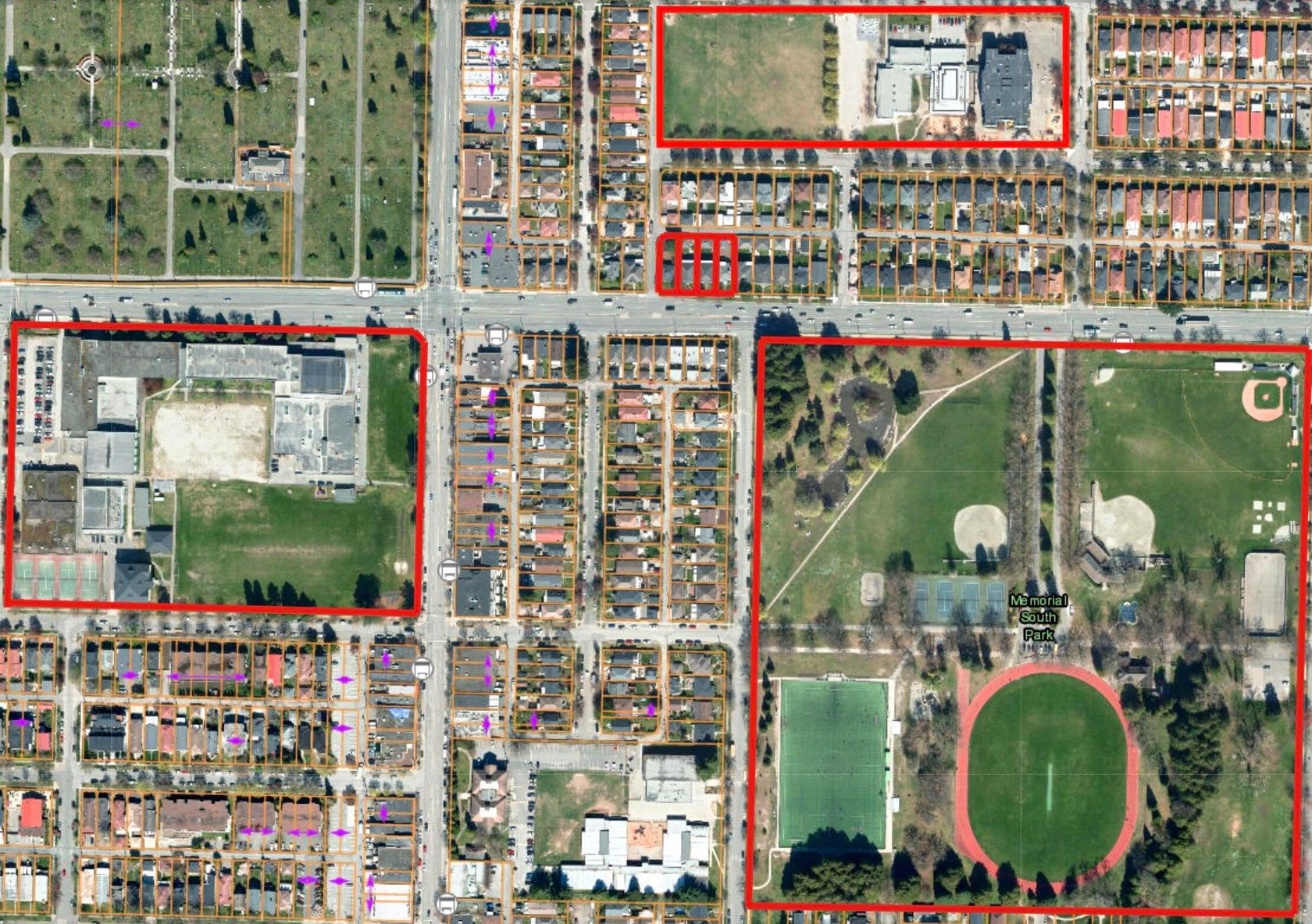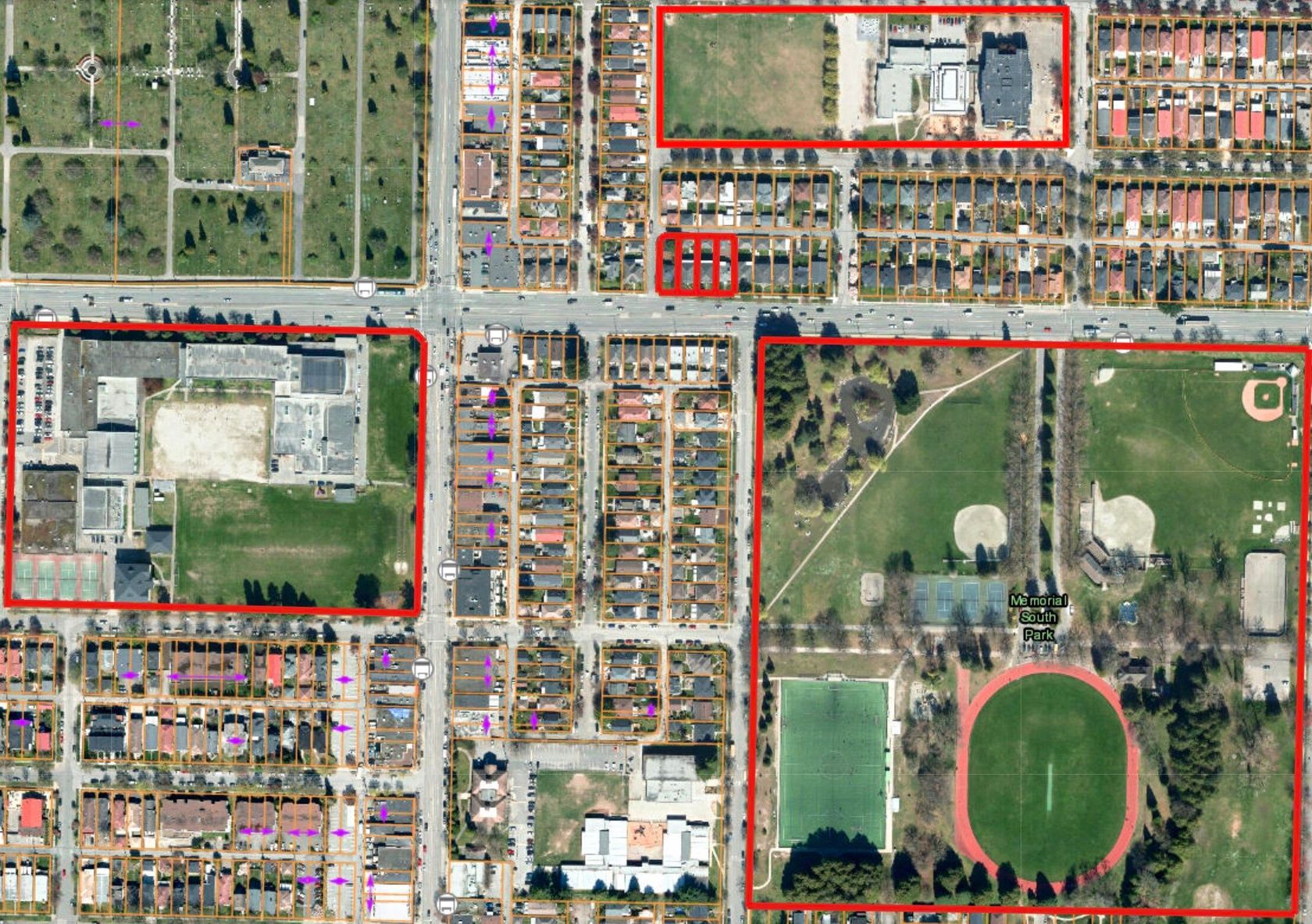About this House in Fraser VE
Once in a while, a truly special home comes to market—and this is one of them. Beautifully renovated & thoughtfully designed, offering a spacious layout w/ every detail carefully considered. Upstairs features 3 bdrms, each w/ its own ensuite, including a stunning primary w/ spa-inspired bath, walk-in closet & sunny south balcony. A large family rm & gym add space to play, study or unwind. The main level’s open-concept plan includes a cozy living rm w/ gas fireplace, dining rm & entertainer’s kitchen w/ Caesarstone counters, integrated appliances & custom millwork plus a home office/bdrm. Radiant heat & A/C for year-round comfort & an attached garage. Gorgeous views, manicured gardens & a great family neighbourhood—this home truly stands apart. No presentation of offers until Oct 20 @ 2pm.
Listed by RE/MAX Select Properties.
Once in a while, a truly special home comes to market—and this is one of them. Beautifully renovated & thoughtfully designed, offering a spacious layout w/ every detail carefully considered. Upstairs features 3 bdrms, each w/ its own ensuite, including a stunning primary w/ spa-inspired bath, walk-in closet & sunny south balcony. A large family rm & gym add space to play, study or unwind. The main level’s open-concept plan includes a cozy living rm w/ gas fireplace, d…ining rm & entertainer’s kitchen w/ Caesarstone counters, integrated appliances & custom millwork plus a home office/bdrm. Radiant heat & A/C for year-round comfort & an attached garage. Gorgeous views, manicured gardens & a great family neighbourhood—this home truly stands apart. No presentation of offers until Oct 20 @ 2pm.
Listed by RE/MAX Select Properties.
Once in a while, a truly special home comes to market—and this is one of them. Beautifully renovated & thoughtfully designed, offering a spacious layout w/ every detail carefully considered. Upstairs features 3 bdrms, each w/ its own ensuite, including a stunning primary w/ spa-inspired bath, walk-in closet & sunny south balcony. A large family rm & gym add space to play, study or unwind. The main level’s open-concept plan includes a cozy living rm w/ gas fireplace, dining rm & entertainer’s kitchen w/ Caesarstone counters, integrated appliances & custom millwork plus a home office/bdrm. Radiant heat & A/C for year-round comfort & an attached garage. Gorgeous views, manicured gardens & a great family neighbourhood—this home truly stands apart. No presentation of offers until Oct 20 @ 2pm.
Listed by RE/MAX Select Properties.
 Brought to you by your friendly REALTORS® through the MLS® System, courtesy of Yuliya Lys PREC* & Derek Grech for your convenience.
Brought to you by your friendly REALTORS® through the MLS® System, courtesy of Yuliya Lys PREC* & Derek Grech for your convenience.
Disclaimer: This representation is based in whole or in part on data generated by the Chilliwack & District Real Estate Board, Fraser Valley Real Estate Board or Real Estate Board of Greater Vancouver which assumes no responsibility for its accuracy.
More Details
- MLS®: R3058231
- Bedrooms: 3
- Bathrooms: 4
- Type: House
- Size: 2,851 sqft
- Lot Size: 4,042 sqft
- Frontage: 33.00 ft
- Full Baths: 4
- Half Baths: 0
- Taxes: $8996.89
- View: Mountain + green outlook
- Basement: None
- Storeys: 2 storeys
- Year Built: 1974
Browse Listing Gallery
A closer look at Fraser VE
Click to see listings of each type
I am interested in this property!
604.500.5838Fraser VE, Vancouver East
Latitude: 49.2368747
Longitude: -123.0947856
V5W 1E9
Fraser VE, Vancouver East

















































