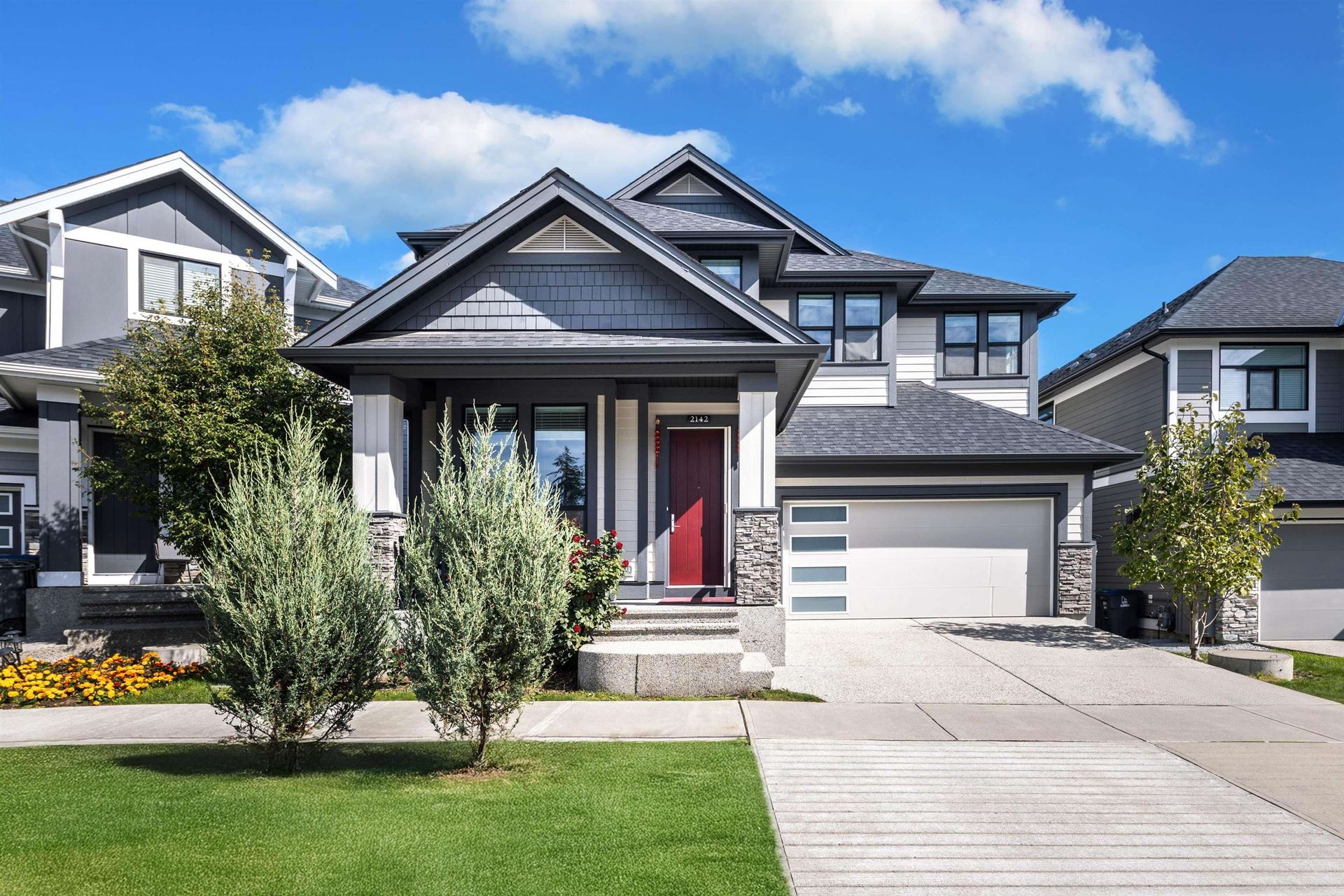About this House in Grandview Surrey
Edgewood Gate by Foxridge Homes - parched on higher ground with open views of trees and sky. This elegant home features 10' ceilings, oversized windows, plus a bright open layout. The chef's kitchen offers premium appliances, a large island, walk-in pantry, new dishwasher, and BBQ gas line for effortless outdoor dining. Upstairs: vaulted-ceiling primary suite with spa ensuite, two bedrooms, and laundry. Downstairs: legal suite with separate entry. New hot water tank, detached double garage plus two extra parking pads. Exceptionally convenient location-steps to top schools, School Catchment: Grandview Heights Secondary, Edgewood Elementary, Southridge School Minutes to restaurants, shops, banks, aquatic center, Hwy 99 and the beach!
Listed by Sutton Group-West Coast Realty (Surrey/24).
Edgewood Gate by Foxridge Homes - parched on higher ground with open views of trees and sky. This elegant home features 10' ceilings, oversized windows, plus a bright open layout. The chef's kitchen offers premium appliances, a large island, walk-in pantry, new dishwasher, and BBQ gas line for effortless outdoor dining. Upstairs: vaulted-ceiling primary suite with spa ensuite, two bedrooms, and laundry. Downstairs: legal suite with separate entry. New hot water tank, detached… double garage plus two extra parking pads. Exceptionally convenient location-steps to top schools, School Catchment: Grandview Heights Secondary, Edgewood Elementary, Southridge School Minutes to restaurants, shops, banks, aquatic center, Hwy 99 and the beach!
Listed by Sutton Group-West Coast Realty (Surrey/24).
Edgewood Gate by Foxridge Homes - parched on higher ground with open views of trees and sky. This elegant home features 10' ceilings, oversized windows, plus a bright open layout. The chef's kitchen offers premium appliances, a large island, walk-in pantry, new dishwasher, and BBQ gas line for effortless outdoor dining. Upstairs: vaulted-ceiling primary suite with spa ensuite, two bedrooms, and laundry. Downstairs: legal suite with separate entry. New hot water tank, detached double garage plus two extra parking pads. Exceptionally convenient location-steps to top schools, School Catchment: Grandview Heights Secondary, Edgewood Elementary, Southridge School Minutes to restaurants, shops, banks, aquatic center, Hwy 99 and the beach!
Listed by Sutton Group-West Coast Realty (Surrey/24).
 Brought to you by your friendly REALTORS® through the MLS® System, courtesy of Yuliya Lys PREC* & Derek Grech for your convenience.
Brought to you by your friendly REALTORS® through the MLS® System, courtesy of Yuliya Lys PREC* & Derek Grech for your convenience.
Disclaimer: This representation is based in whole or in part on data generated by the Chilliwack & District Real Estate Board, Fraser Valley Real Estate Board or Real Estate Board of Greater Vancouver which assumes no responsibility for its accuracy.
More Details
- MLS®: R3058001
- Bedrooms: 5
- Bathrooms: 4
- Type: House
- Size: 2,645 sqft
- Lot Size: 3,169 sqft
- Frontage: 30.24 ft
- Full Baths: 3
- Half Baths: 1
- Taxes: $6850.48
- Parking: Garage Double, Guest, Rear Access, Concrete, Gar
- View: Some trees
- Basement: Finished, Exterior Entry
- Storeys: 2 storeys
- Year Built: 2019
Browse Listing Gallery
A closer look at Grandview Surrey
Click to see listings of each type
I am interested in this property!
604.500.5838Grandview Surrey, South Surrey White Rock
Latitude: 49.041089754
Longitude: -122.767461484
V3Z 0V5
Grandview Surrey, South Surrey White Rock













































