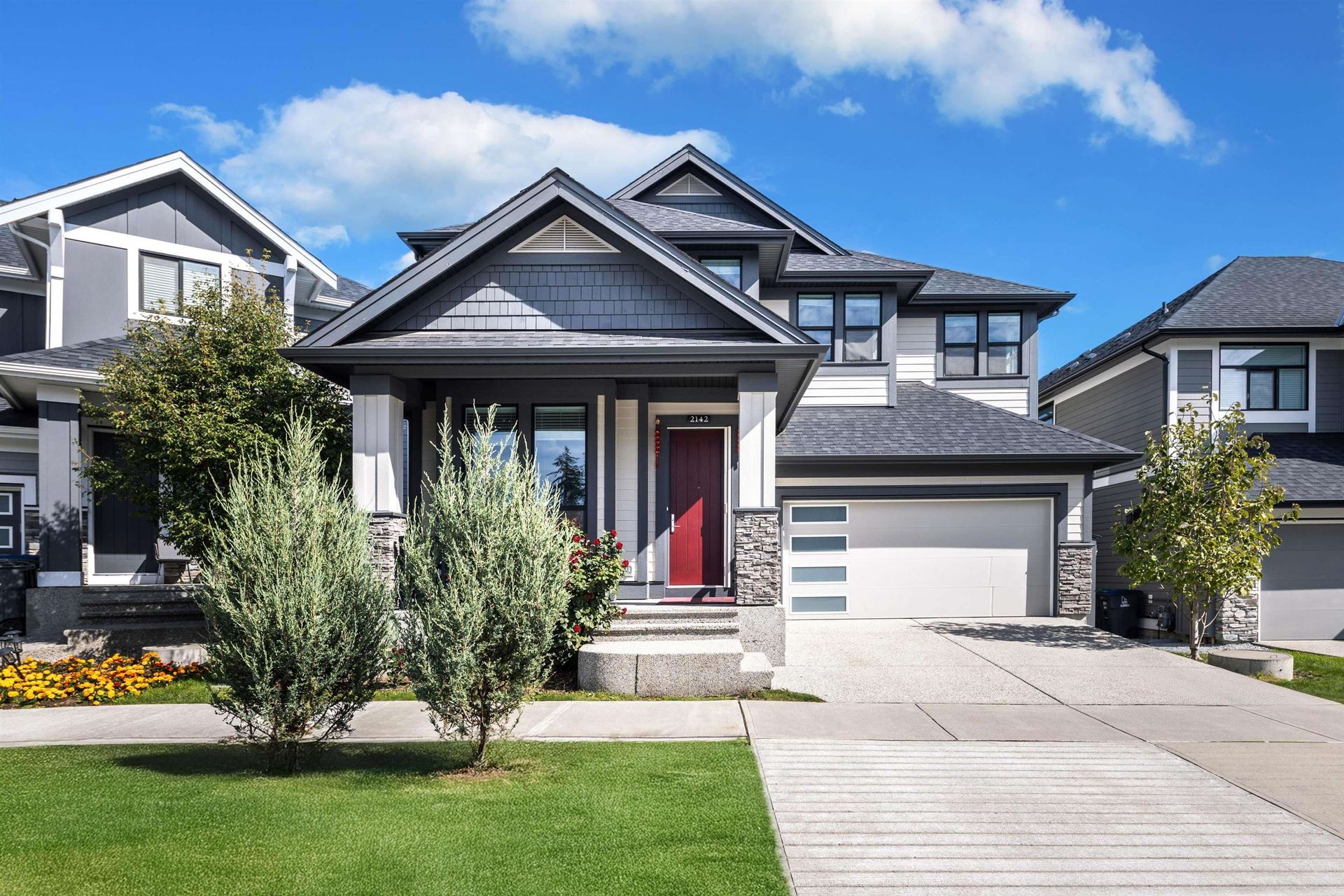About this House in Grandview Surrey
Morgan Heights. Steps from Prestigious Southridge School. Former show home, better than new! Bright open-concept design with double-height ceilings in the great room, 4 skylights, & an abundance of natural light. Exquisite custom kitchen with large granite island. Dining & piano rooms feature coffered ceilings & wainscoting for timeless charm. Upstairs offers three bedrooms plus a loft (possible 4th bedroom). Primary suite with vaulted ceilings & spa-inspired ensuite. Fully finished basement with 9’ ceilings, media room, games area with wet bar, wine room, & bedroom -separate entrance for suite potential. Wrought-iron front door, stone façade, built-in sprinklers, and Napoleon BBQ/fireplace create excellent curb appeal and outdoor living. Prime area close to Shops at Morgan, golf, transit.
Listed by Homelife Benchmark Realty Corp..
Morgan Heights. Steps from Prestigious Southridge School. Former show home, better than new! Bright open-concept design with double-height ceilings in the great room, 4 skylights, & an abundance of natural light. Exquisite custom kitchen with large granite island. Dining & piano rooms feature coffered ceilings & wainscoting for timeless charm. Upstairs offers three bedrooms plus a loft (possible 4th bedroom). Primary suite with vaulted ceilings & spa-inspired ensuite. Fully f…inished basement with 9’ ceilings, media room, games area with wet bar, wine room, & bedroom -separate entrance for suite potential. Wrought-iron front door, stone façade, built-in sprinklers, and Napoleon BBQ/fireplace create excellent curb appeal and outdoor living. Prime area close to Shops at Morgan, golf, transit.
Listed by Homelife Benchmark Realty Corp..
Morgan Heights. Steps from Prestigious Southridge School. Former show home, better than new! Bright open-concept design with double-height ceilings in the great room, 4 skylights, & an abundance of natural light. Exquisite custom kitchen with large granite island. Dining & piano rooms feature coffered ceilings & wainscoting for timeless charm. Upstairs offers three bedrooms plus a loft (possible 4th bedroom). Primary suite with vaulted ceilings & spa-inspired ensuite. Fully finished basement with 9’ ceilings, media room, games area with wet bar, wine room, & bedroom -separate entrance for suite potential. Wrought-iron front door, stone façade, built-in sprinklers, and Napoleon BBQ/fireplace create excellent curb appeal and outdoor living. Prime area close to Shops at Morgan, golf, transit.
Listed by Homelife Benchmark Realty Corp..
 Brought to you by your friendly REALTORS® through the MLS® System, courtesy of Yuliya Lys PREC* & Derek Grech for your convenience.
Brought to you by your friendly REALTORS® through the MLS® System, courtesy of Yuliya Lys PREC* & Derek Grech for your convenience.
Disclaimer: This representation is based in whole or in part on data generated by the Chilliwack & District Real Estate Board, Fraser Valley Real Estate Board or Real Estate Board of Greater Vancouver which assumes no responsibility for its accuracy.
More Details
- MLS®: R3057061
- Bedrooms: 4
- Bathrooms: 4
- Type: House
- Size: 4,305 sqft
- Lot Size: 6,038 sqft
- Frontage: 53.36 ft
- Full Baths: 3
- Half Baths: 1
- Taxes: $7930.36
- Parking: Garage Double, Front Access (4)
- Basement: Full
- Storeys: 2 storeys
- Year Built: 2009
Browse Listing Gallery
A closer look at Grandview Surrey
Click to see listings of each type
I am interested in this property!
604.500.5838Grandview Surrey, South Surrey White Rock
Latitude: 49.0520497
Longitude: -122.7739691
V8S 8E4
Grandview Surrey, South Surrey White Rock















