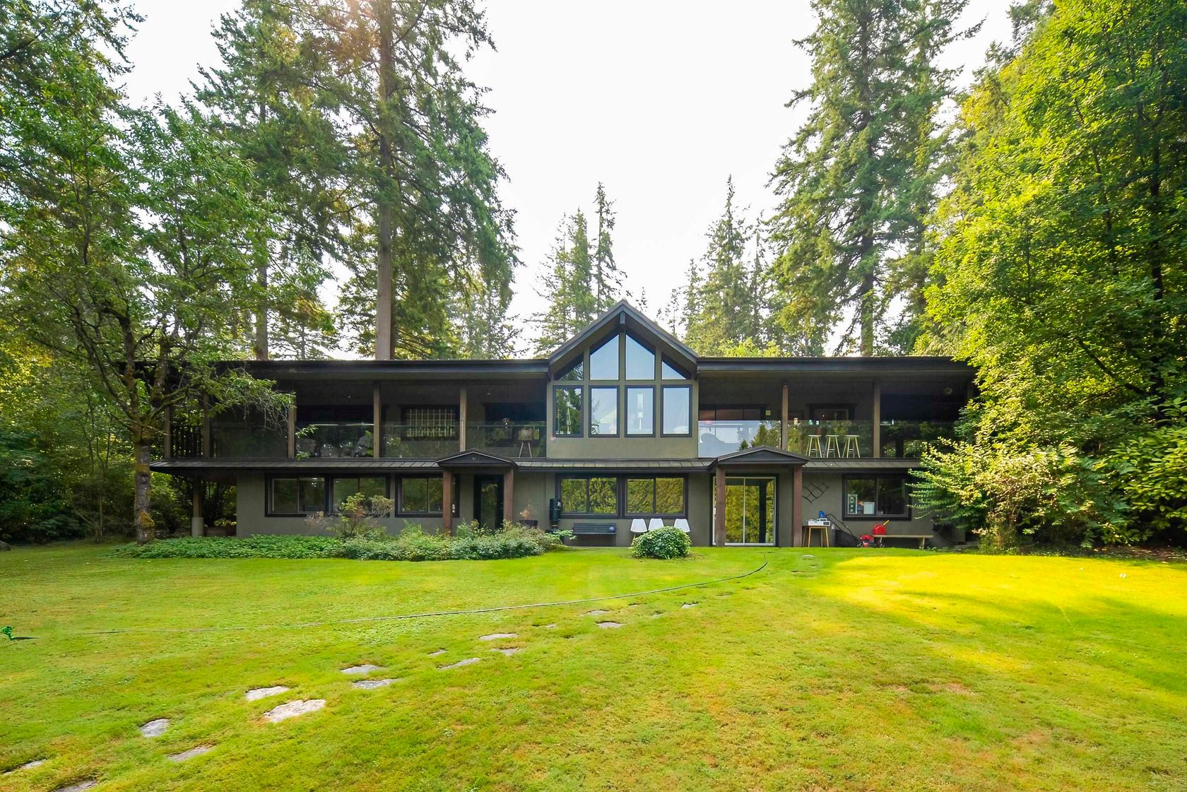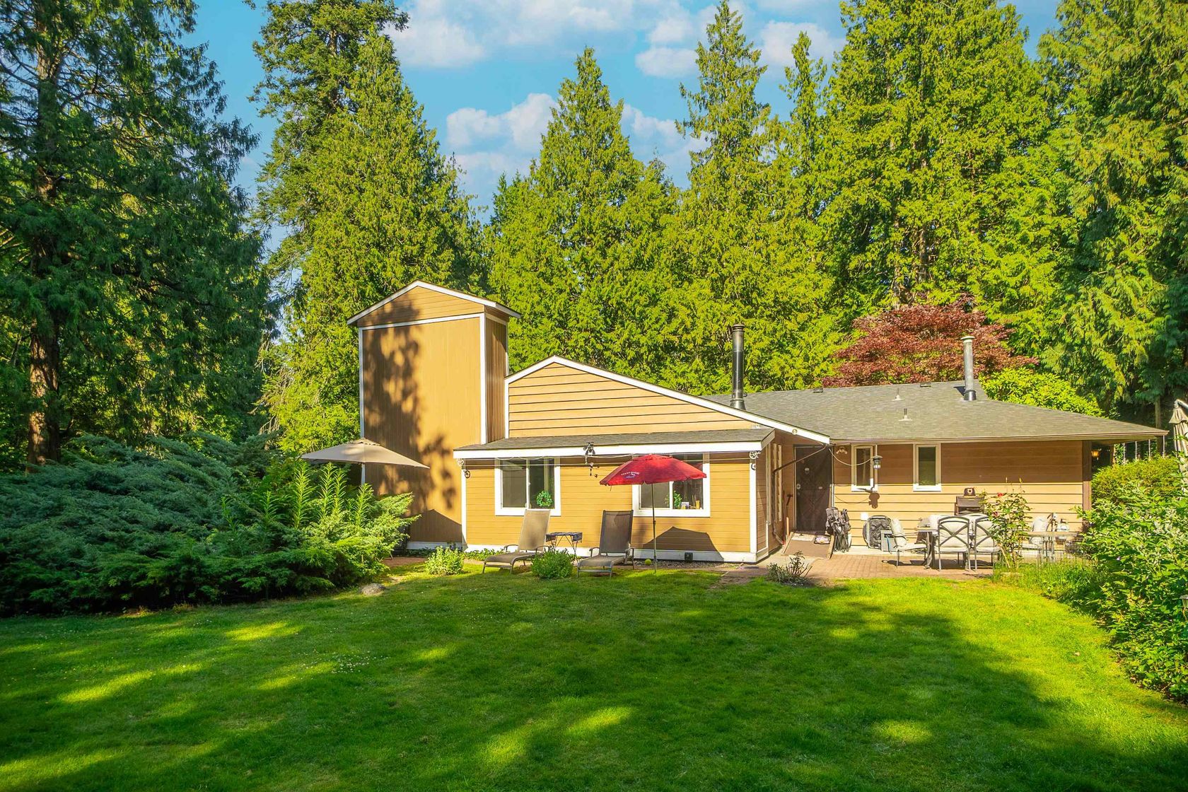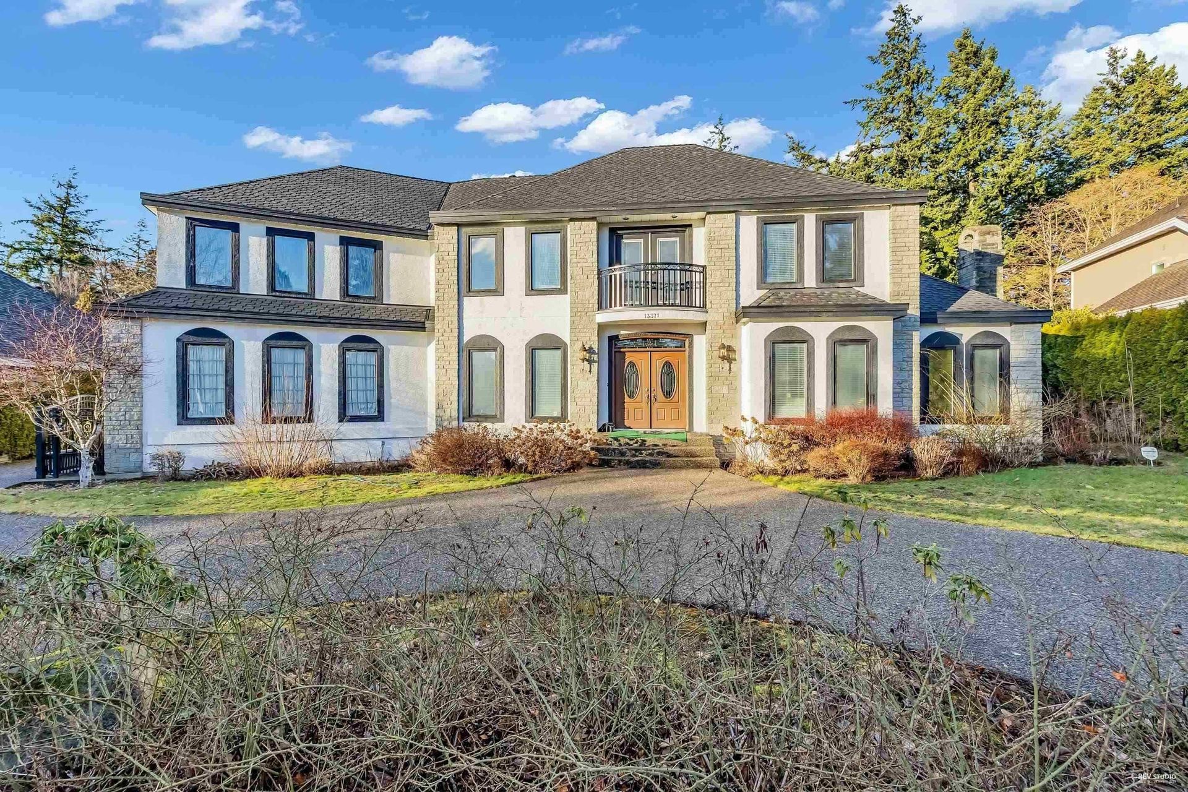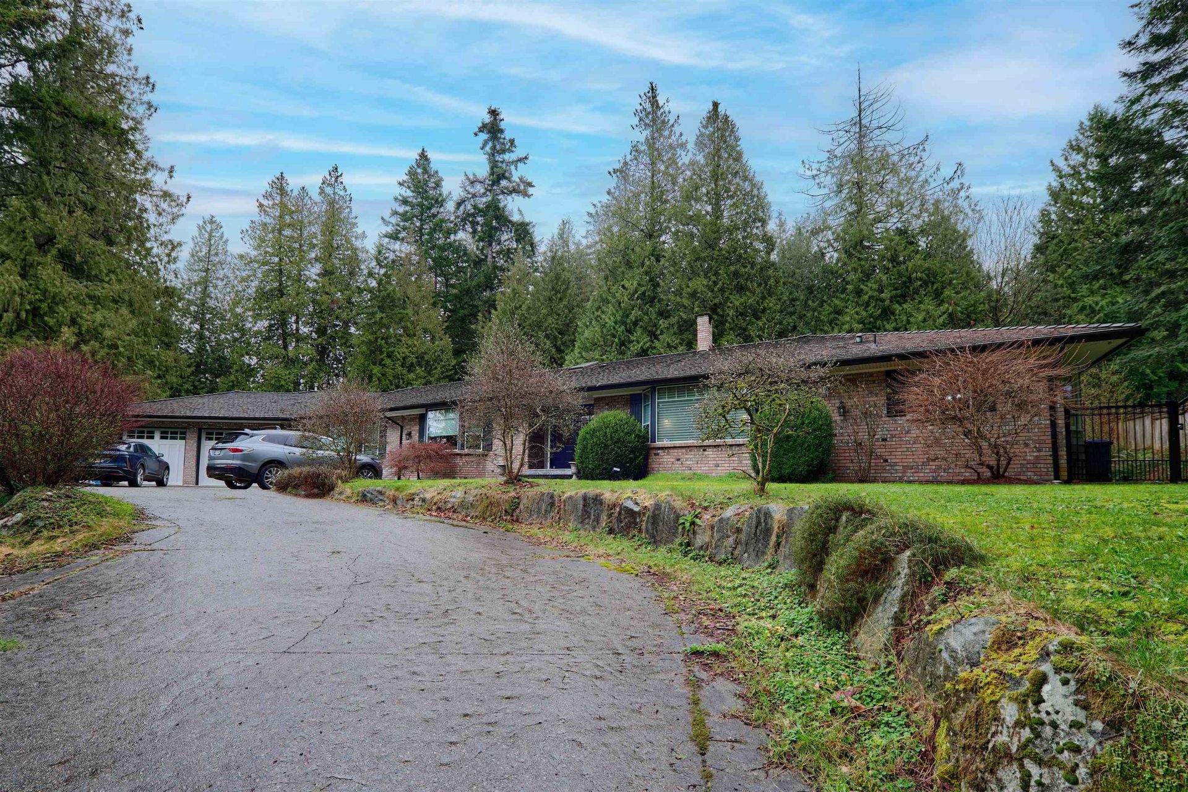About this House in Elgin Chantrell
Elgin Creek Estates home 5,000 SF 6 bdrm/5 bath. Full reno inside & out 2023. Interior Designer: Andrew Pike Interiors from Toronto. Surfaces: honed stone tile, European oak flooring, honed marble, Caesarstone & Polished Quartzite. Commercial Miele appliance pkg all fully integrated in custom cabinetry by Lauten Custom Millwork. SubZero fridge drawers w/ ice maker, warming drwer. Fixtures Blanco & Duravit. Calif Closets. Glass stairwells & railings w/standoffs. Architectural Millwork & dramatic vaults. O.Pacific & Restoration Hdware's lighting and machined drawer pulls. Central A/C. All Emtek used on white oak horizontal grain doors. Southwest, fully landscaped private fenced 13,895 SF lot w/ swimming pool-year round hot tub, heated outdoor kitchen w/ pizza oven, wok kitchen & fire tables.
Listed by Hugh & McKinnon Realty Ltd..
Elgin Creek Estates home 5,000 SF 6 bdrm/5 bath. Full reno inside & out 2023. Interior Designer: Andrew Pike Interiors from Toronto. Surfaces: honed stone tile, European oak flooring, honed marble, Caesarstone & Polished Quartzite. Commercial Miele appliance pkg all fully integrated in custom cabinetry by Lauten Custom Millwork. SubZero fridge drawers w/ ice maker, warming drwer. Fixtures Blanco & Duravit. Calif Closets. Glass stairwells & railings w/standoffs. Architectural …Millwork & dramatic vaults. O.Pacific & Restoration Hdware's lighting and machined drawer pulls. Central A/C. All Emtek used on white oak horizontal grain doors. Southwest, fully landscaped private fenced 13,895 SF lot w/ swimming pool-year round hot tub, heated outdoor kitchen w/ pizza oven, wok kitchen & fire tables.
Listed by Hugh & McKinnon Realty Ltd..
Elgin Creek Estates home 5,000 SF 6 bdrm/5 bath. Full reno inside & out 2023. Interior Designer: Andrew Pike Interiors from Toronto. Surfaces: honed stone tile, European oak flooring, honed marble, Caesarstone & Polished Quartzite. Commercial Miele appliance pkg all fully integrated in custom cabinetry by Lauten Custom Millwork. SubZero fridge drawers w/ ice maker, warming drwer. Fixtures Blanco & Duravit. Calif Closets. Glass stairwells & railings w/standoffs. Architectural Millwork & dramatic vaults. O.Pacific & Restoration Hdware's lighting and machined drawer pulls. Central A/C. All Emtek used on white oak horizontal grain doors. Southwest, fully landscaped private fenced 13,895 SF lot w/ swimming pool-year round hot tub, heated outdoor kitchen w/ pizza oven, wok kitchen & fire tables.
Listed by Hugh & McKinnon Realty Ltd..
 Brought to you by your friendly REALTORS® through the MLS® System, courtesy of Yuliya Lys PREC* & Derek Grech for your convenience.
Brought to you by your friendly REALTORS® through the MLS® System, courtesy of Yuliya Lys PREC* & Derek Grech for your convenience.
Disclaimer: This representation is based in whole or in part on data generated by the Chilliwack & District Real Estate Board, Fraser Valley Real Estate Board or Real Estate Board of Greater Vancouver which assumes no responsibility for its accuracy.
More Details
- MLS®: R3057026
- Bedrooms: 6
- Bathrooms: 6
- Type: House
- Size: 5,000 sqft
- Lot Size: 13,895 sqft
- Frontage: 45.00 ft
- Full Baths: 4
- Half Baths: 2
- Taxes: $10369.42
- Parking: Garage Triple, Open, Front Access, Concrete (7)
- View: Pool and gardens
- Basement: Full, Finished, Exterior Entry
- Storeys: 2 storeys
- Year Built: 2006
Browse Listing Gallery
A closer look at Elgin Chantrell
Click to see listings of each type
I am interested in this property!
604.500.5838Elgin Chantrell, South Surrey White Rock
Latitude: 49.060550424
Longitude: -122.829497835
V4P 3P3
Elgin Chantrell, South Surrey White Rock


















































