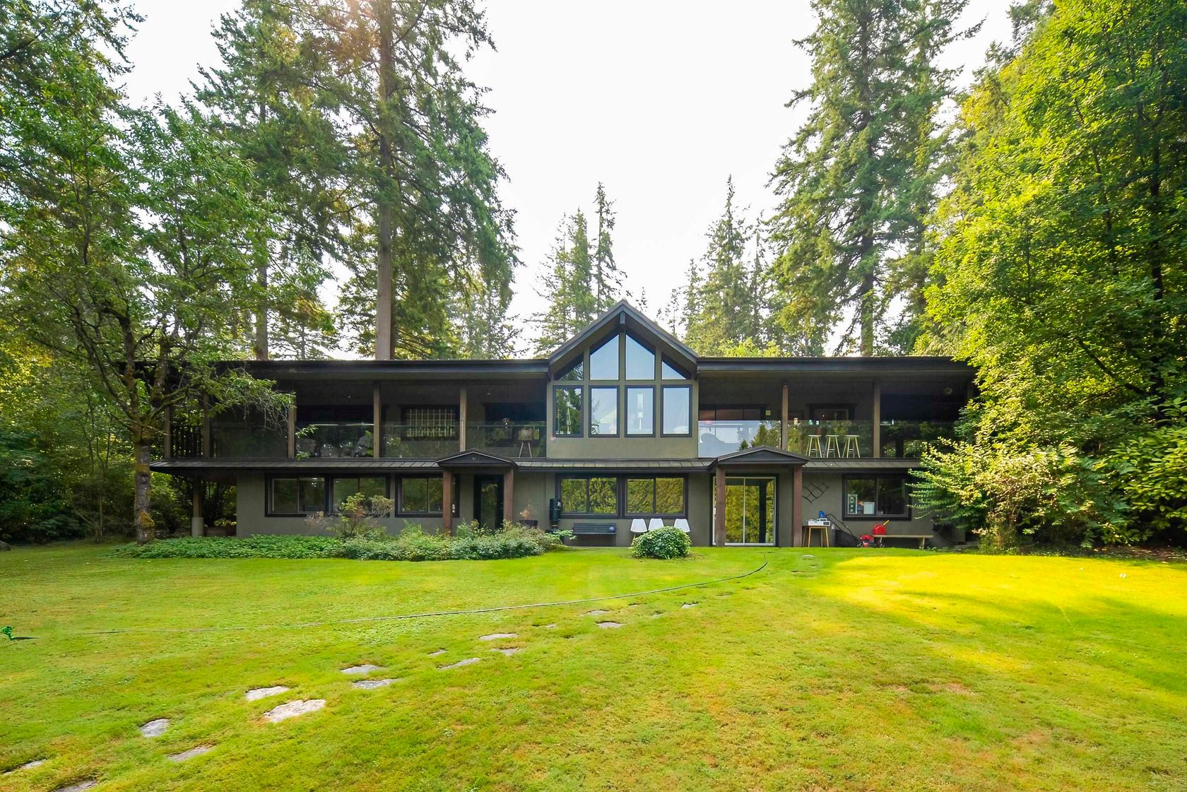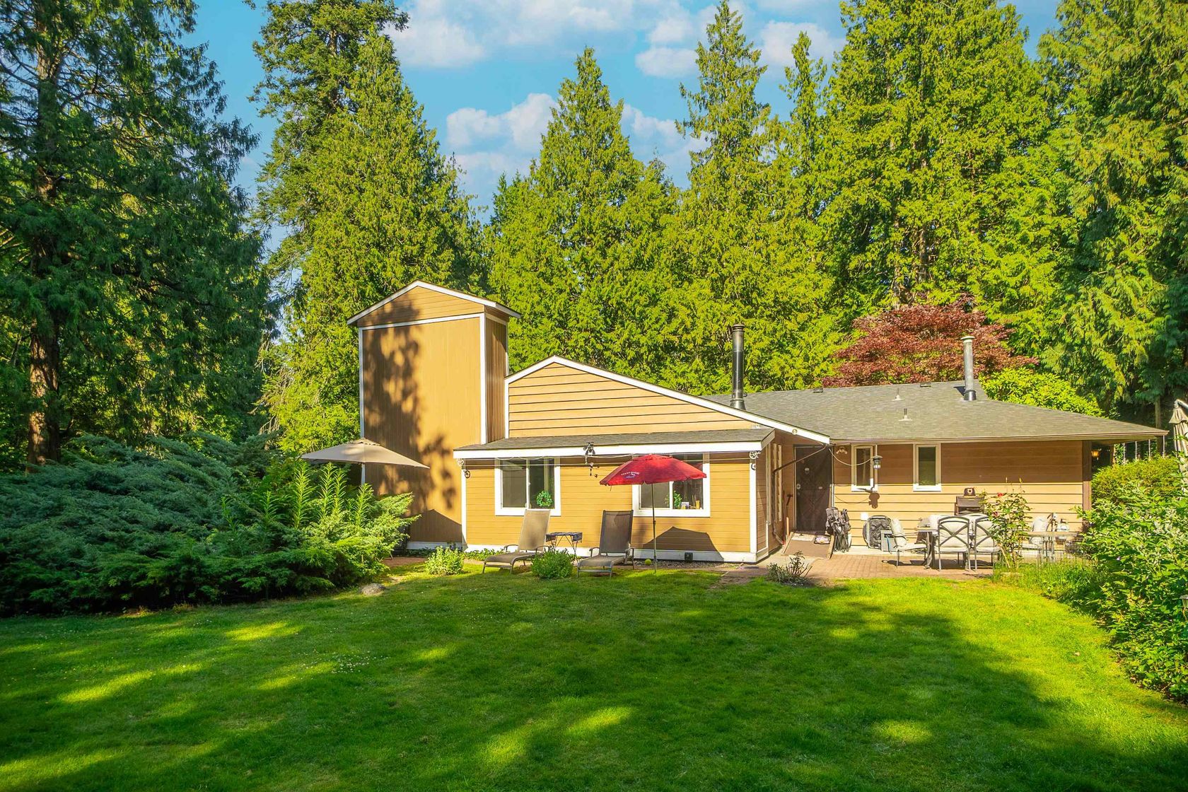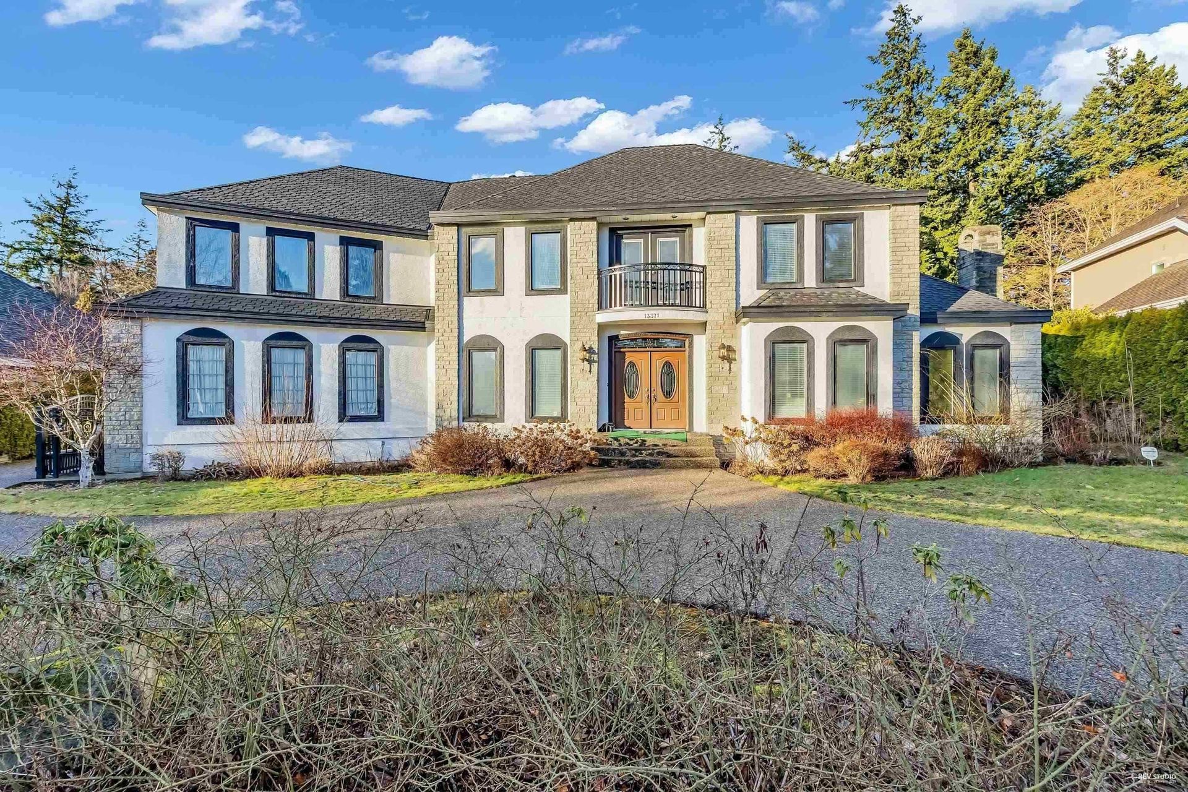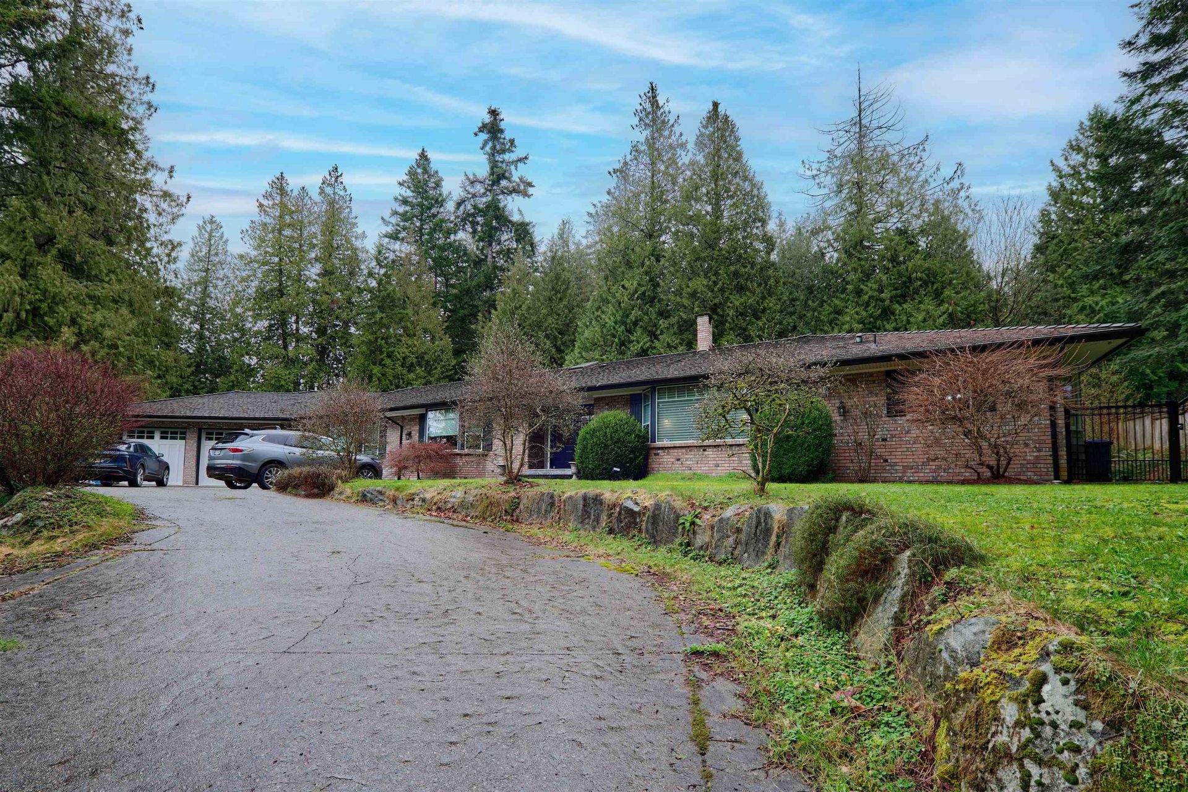About this House in Elgin Chantrell
Tucked on a quiet cul-de-sac & backing onto Crescent Park, this beautiful home sits on a 32,476 sqft lot surrounded by mature trees. A 23’x19’ powered shop offers space for hobbies, projects, or storage. The main floor features a formal living & dining room with fireplace, a bright kitchen with antique white cabinets, stainless steel appliances, eat-up island, breakfast nook, & family room. Main level also includes a den/office, powder room, & large laundry. Upstairs, the primary suite boasts sitting area, ensuite, and walk-in closet, plus three bedrooms. Recent updates include a roof replacement in 2018 & updated hot water tank and furnace. Enjoy a fenced backyard with patios, just a short walk or 4 minute drive to Crescent Beach. Schools: Crescent Park Elementary & Elgin Park Secondary.
Listed by Homelife Benchmark Realty Corp..
Tucked on a quiet cul-de-sac & backing onto Crescent Park, this beautiful home sits on a 32,476 sqft lot surrounded by mature trees. A 23’x19’ powered shop offers space for hobbies, projects, or storage. The main floor features a formal living & dining room with fireplace, a bright kitchen with antique white cabinets, stainless steel appliances, eat-up island, breakfast nook, & family room. Main level also includes a den/office, powder room, & large laundry. Upsta…irs, the primary suite boasts sitting area, ensuite, and walk-in closet, plus three bedrooms. Recent updates include a roof replacement in 2018 & updated hot water tank and furnace. Enjoy a fenced backyard with patios, just a short walk or 4 minute drive to Crescent Beach. Schools: Crescent Park Elementary & Elgin Park Secondary.
Listed by Homelife Benchmark Realty Corp..
Tucked on a quiet cul-de-sac & backing onto Crescent Park, this beautiful home sits on a 32,476 sqft lot surrounded by mature trees. A 23’x19’ powered shop offers space for hobbies, projects, or storage. The main floor features a formal living & dining room with fireplace, a bright kitchen with antique white cabinets, stainless steel appliances, eat-up island, breakfast nook, & family room. Main level also includes a den/office, powder room, & large laundry. Upstairs, the primary suite boasts sitting area, ensuite, and walk-in closet, plus three bedrooms. Recent updates include a roof replacement in 2018 & updated hot water tank and furnace. Enjoy a fenced backyard with patios, just a short walk or 4 minute drive to Crescent Beach. Schools: Crescent Park Elementary & Elgin Park Secondary.
Listed by Homelife Benchmark Realty Corp..
 Brought to you by your friendly REALTORS® through the MLS® System, courtesy of Yuliya Lys PREC* & Derek Grech for your convenience.
Brought to you by your friendly REALTORS® through the MLS® System, courtesy of Yuliya Lys PREC* & Derek Grech for your convenience.
Disclaimer: This representation is based in whole or in part on data generated by the Chilliwack & District Real Estate Board, Fraser Valley Real Estate Board or Real Estate Board of Greater Vancouver which assumes no responsibility for its accuracy.
More Details
- MLS®: R3056383
- Bedrooms: 5
- Bathrooms: 3
- Type: House
- Size: 3,340 sqft
- Lot Size: 32,476 sqft
- Frontage: 90.00 ft
- Full Baths: 2
- Half Baths: 1
- Taxes: $9238.97
- Parking: Garage Double (10)
- Basement: None
- Storeys: 2 storeys
- Year Built: 1987
Browse Listing Gallery
A closer look at Elgin Chantrell
Click to see listings of each type
I am interested in this property!
604.500.5838Elgin Chantrell, South Surrey White Rock
Latitude: 49.053662075
Longitude: -122.8618111
V4P 1J7
Elgin Chantrell, South Surrey White Rock

















































