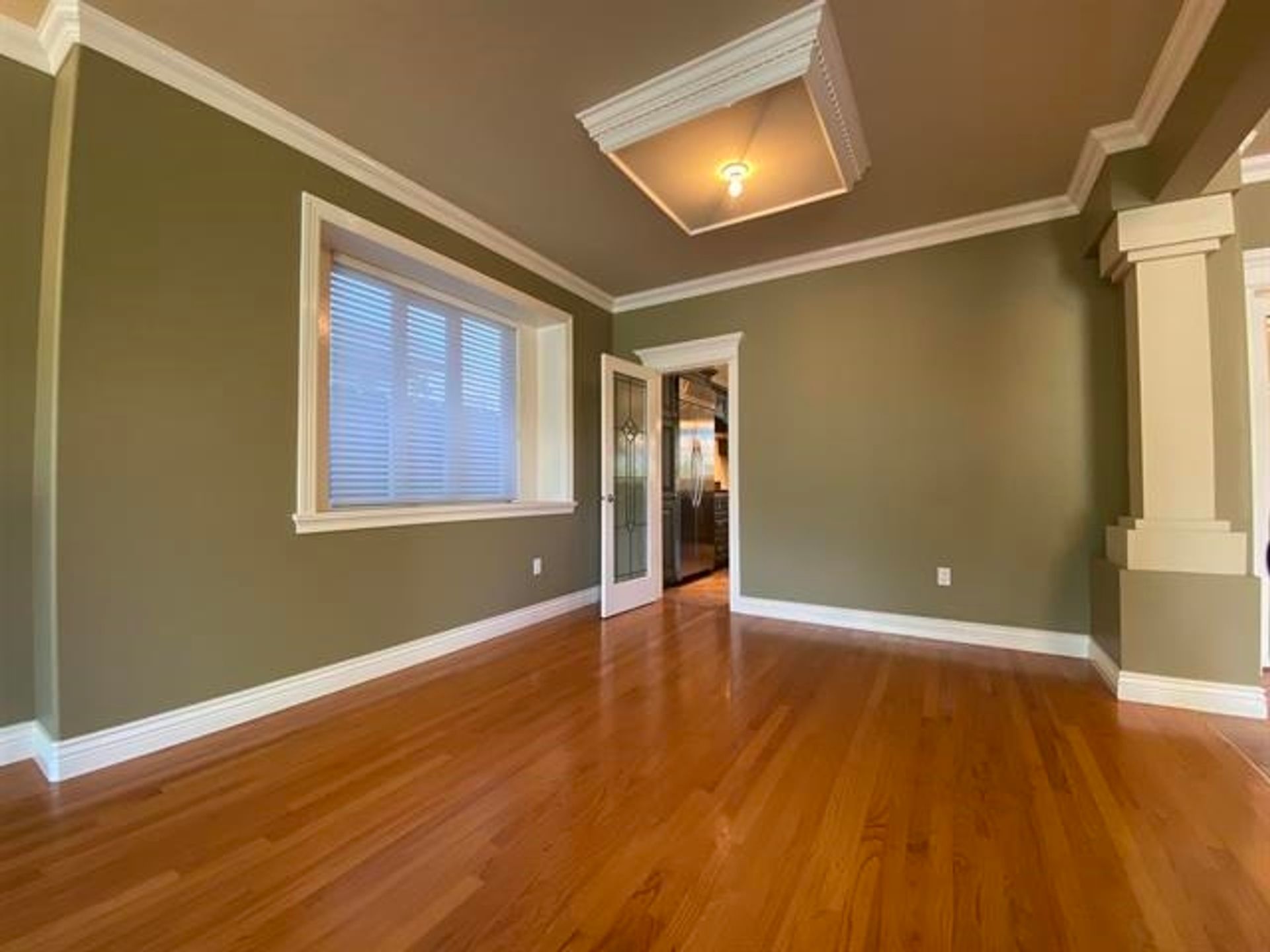About this House in Upper Lonsdale
445 W 26th Street delivers comfort, flexibility, and room to grow in a prime Upper Lonsdale location. With 4 bedrooms, 3 bathrooms, and over 2,750 sq.ft of living space, the layout is well-suited to families of all stages—especially those looking for room for in-laws, teens, or guests. The heart of the home is a bright and functional kitchen overlooking the south-facing backyard, where a 323 sq.ft deck extends your living space into the sun. Hardwood floors, a classic fireplace, built-in workspace, and generous living and dining areas offer timeless appeal. Downstairs provides additional living flexibility with a separate entry and potential for suite use. Mature landscaping, covered parking, and a walkable location round out this well-maintained home.
Listed by Royal LePage Sussex.
445 W 26th Street delivers comfort, flexibility, and room to grow in a prime Upper Lonsdale location. With 4 bedrooms, 3 bathrooms, and over 2,750 sq.ft of living space, the layout is well-suited to families of all stages—especially those looking for room for in-laws, teens, or guests. The heart of the home is a bright and functional kitchen overlooking the south-facing backyard, where a 323 sq.ft deck extends your living space into the sun. Hardwood floors, a classic firep…lace, built-in workspace, and generous living and dining areas offer timeless appeal. Downstairs provides additional living flexibility with a separate entry and potential for suite use. Mature landscaping, covered parking, and a walkable location round out this well-maintained home.
Listed by Royal LePage Sussex.
445 W 26th Street delivers comfort, flexibility, and room to grow in a prime Upper Lonsdale location. With 4 bedrooms, 3 bathrooms, and over 2,750 sq.ft of living space, the layout is well-suited to families of all stages—especially those looking for room for in-laws, teens, or guests. The heart of the home is a bright and functional kitchen overlooking the south-facing backyard, where a 323 sq.ft deck extends your living space into the sun. Hardwood floors, a classic fireplace, built-in workspace, and generous living and dining areas offer timeless appeal. Downstairs provides additional living flexibility with a separate entry and potential for suite use. Mature landscaping, covered parking, and a walkable location round out this well-maintained home.
Listed by Royal LePage Sussex.
 Brought to you by your friendly REALTORS® through the MLS® System, courtesy of Yuliya Lys PREC* & Derek Grech for your convenience.
Brought to you by your friendly REALTORS® through the MLS® System, courtesy of Yuliya Lys PREC* & Derek Grech for your convenience.
Disclaimer: This representation is based in whole or in part on data generated by the Chilliwack & District Real Estate Board, Fraser Valley Real Estate Board or Real Estate Board of Greater Vancouver which assumes no responsibility for its accuracy.
More Details
- MLS®: R3055844
- Bedrooms: 4
- Bathrooms: 3
- Type: House
- Size: 2,752 sqft
- Lot Size: 6,750 sqft
- Frontage: 50.00 ft
- Full Baths: 3
- Half Baths: 0
- Taxes: $6817.53
- Parking: Garage Single, Lane Access, Rear Access, Gravel
- Basement: Full
- Storeys: 2 storeys
- Year Built: 1954
Browse Listing Gallery
A closer look at Upper Lonsdale
Click to see listings of each type
I am interested in this property!
604.500.5838Upper Lonsdale, North Vancouver
Latitude: 49.333060795
Longitude: -123.0833947
V7N 2G9
Upper Lonsdale, North Vancouver















































