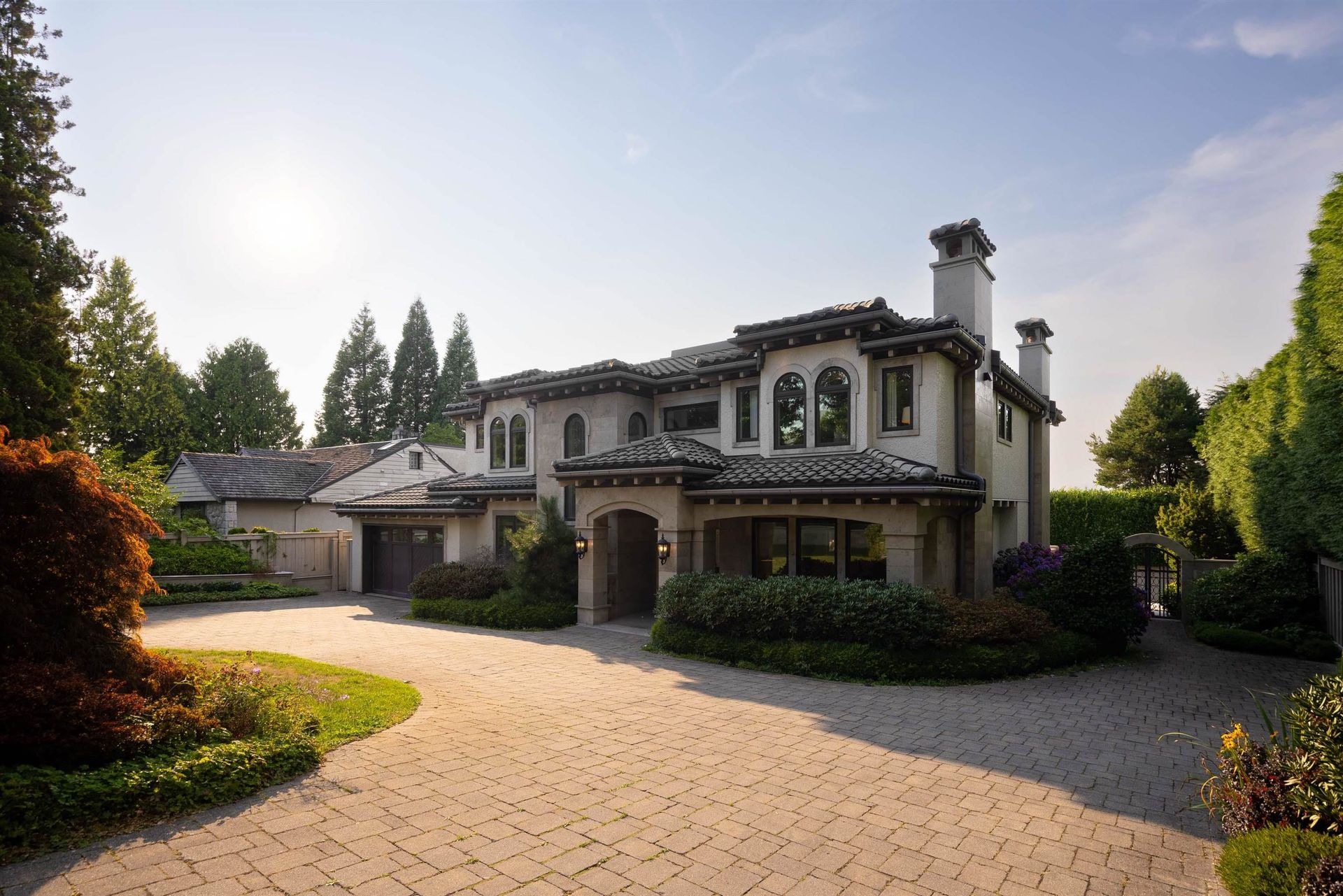About this House in University VW
This Loy Leyland custom-designed home combines classic elements with modern comfort, breathtaking UBC golf course views, natural light, and beautifully landscaped gdns. The main level features a cross hall plan with formal living and dining rms, a gourmet kitchen with premium appliances overlooking a bright family rm with garden and golf course views, and a private office. Upstairs, the spacious primary suite boasts a private balcony, W/I closet and luxurious ensuite bathrm, and the two additional bedrms feature double fronted closets and large windows. The lower level offers flex living with a rec-room, potential suite or both(!) plus spacious laundry and wine rms. Hardwood floors, over-height ceilings, skylights, radiant heat, A/C and an attached double garage completes this offering.
Listed by Engel & Volkers Vancouver.
This Loy Leyland custom-designed home combines classic elements with modern comfort, breathtaking UBC golf course views, natural light, and beautifully landscaped gdns. The main level features a cross hall plan with formal living and dining rms, a gourmet kitchen with premium appliances overlooking a bright family rm with garden and golf course views, and a private office. Upstairs, the spacious primary suite boasts a private balcony, W/I closet and luxurious ensuite bathrm, …and the two additional bedrms feature double fronted closets and large windows. The lower level offers flex living with a rec-room, potential suite or both(!) plus spacious laundry and wine rms. Hardwood floors, over-height ceilings, skylights, radiant heat, A/C and an attached double garage completes this offering.
Listed by Engel & Volkers Vancouver.
This Loy Leyland custom-designed home combines classic elements with modern comfort, breathtaking UBC golf course views, natural light, and beautifully landscaped gdns. The main level features a cross hall plan with formal living and dining rms, a gourmet kitchen with premium appliances overlooking a bright family rm with garden and golf course views, and a private office. Upstairs, the spacious primary suite boasts a private balcony, W/I closet and luxurious ensuite bathrm, and the two additional bedrms feature double fronted closets and large windows. The lower level offers flex living with a rec-room, potential suite or both(!) plus spacious laundry and wine rms. Hardwood floors, over-height ceilings, skylights, radiant heat, A/C and an attached double garage completes this offering.
Listed by Engel & Volkers Vancouver.
 Brought to you by your friendly REALTORS® through the MLS® System, courtesy of Yuliya Lys PREC* & Derek Grech for your convenience.
Brought to you by your friendly REALTORS® through the MLS® System, courtesy of Yuliya Lys PREC* & Derek Grech for your convenience.
Disclaimer: This representation is based in whole or in part on data generated by the Chilliwack & District Real Estate Board, Fraser Valley Real Estate Board or Real Estate Board of Greater Vancouver which assumes no responsibility for its accuracy.
More Details
- MLS®: R3053855
- Bedrooms: 5
- Bathrooms: 5
- Type: House
- Size: 4,164 sqft
- Lot Size: 7,150 sqft
- Frontage: 65.00 ft
- Full Baths: 3
- Half Baths: 2
- Taxes: $18143.13
- Parking: Garage Double, Lane Access, Side Access, Asphalt
- View: Golf course
- Basement: Finished
- Storeys: 2 storeys
- Year Built: 2011
Browse Listing Gallery
A closer look at University VW
Click to see listings of each type
I am interested in this property!
604.500.5838University VW, Vancouver West
Latitude: 49.266022682
Longitude: -123.223033574
V6T 1P1
University VW, Vancouver West


















































