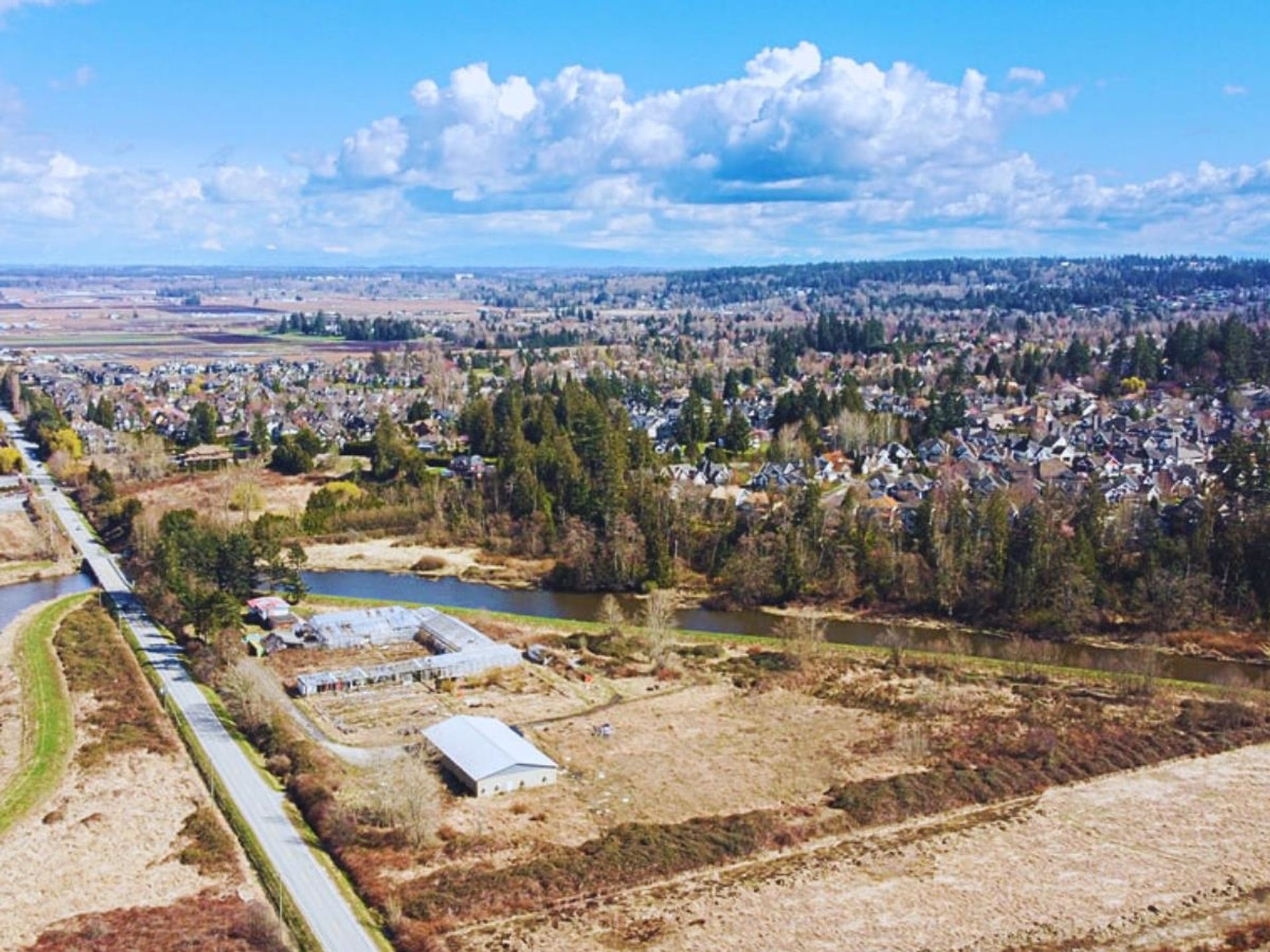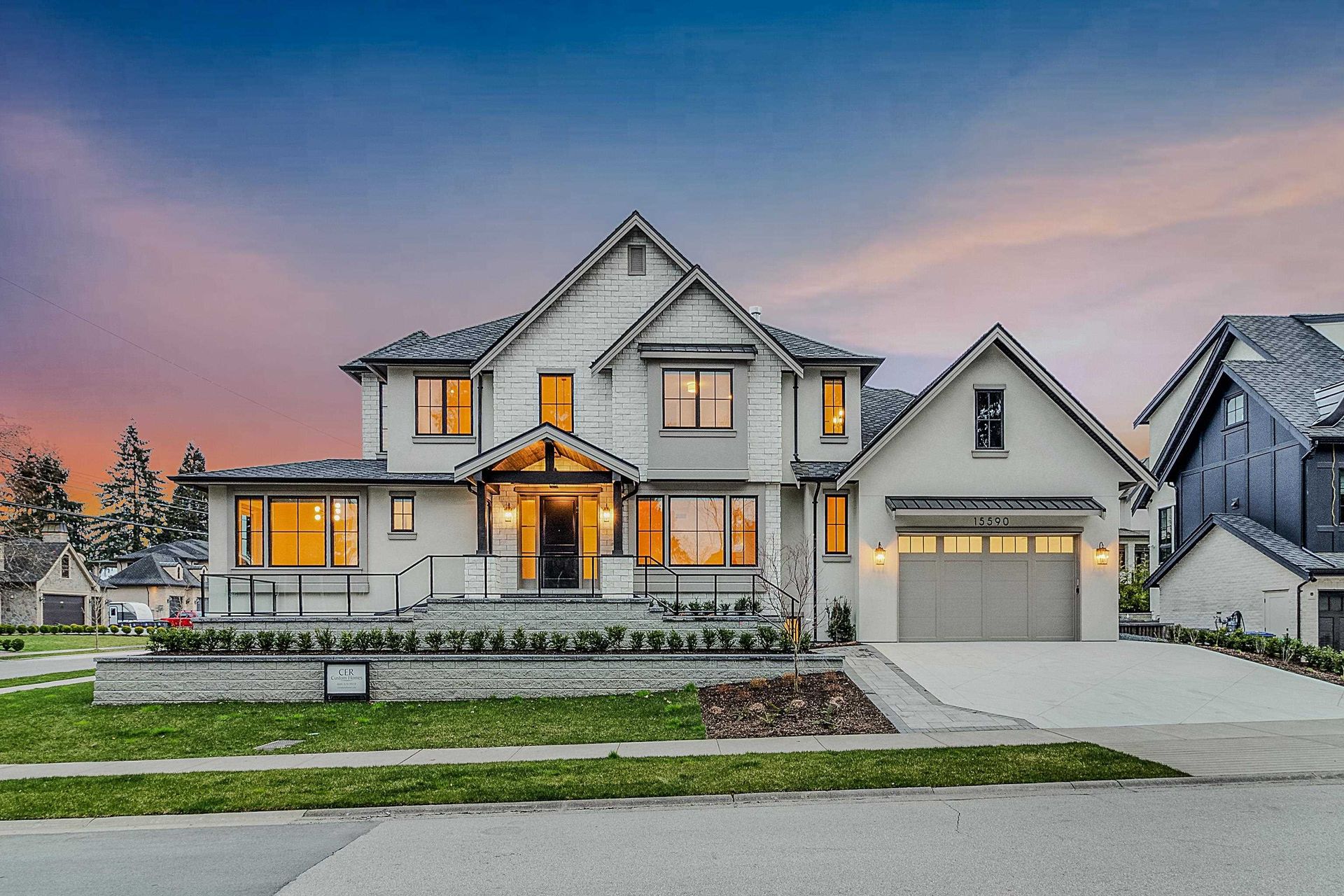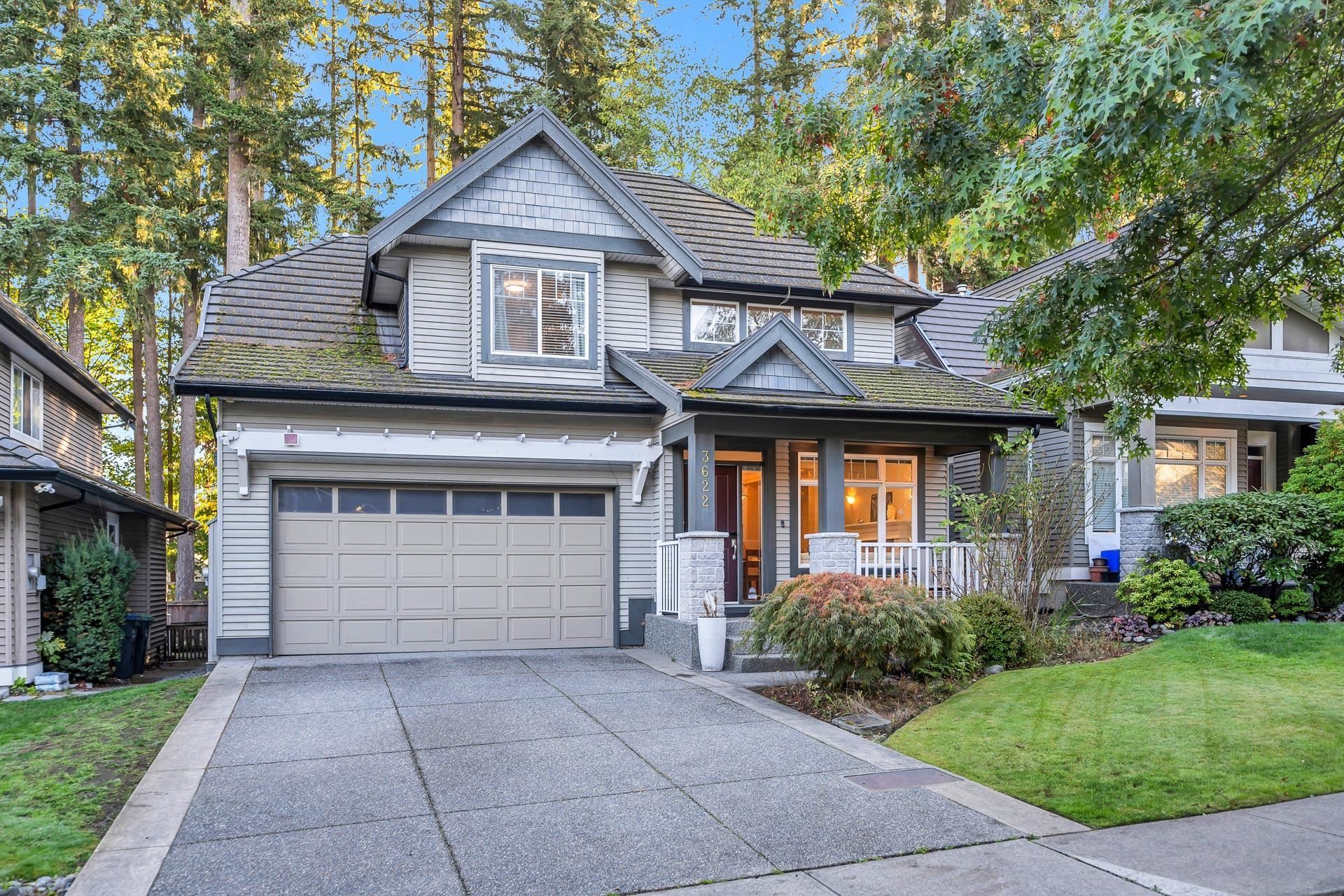About this House in Morgan Creek
Dag Design, Custom Built, Interior Design by Sarah Gallop. Former BC Children's Hospital Lottery Prize home, Original owners, 6 bedrooms, 5.5 bathrms,18-foot vaulted ceilings to form a 5,744 sq. ft. modern farmhouse style house in an ideal family setting on a 10,000sf Lot. Main floor entry hard wood flooring with Chevron design, living room with gas fireplace, dining room with built-in cabinet, Large eating area with built in cabinets, doors leading out to a entertainment size deck with outdoor kitchen. Chefs kitchen gas cook top, steam oven, wok kitchen, Family room with post beam vaulted ceiling, Upper 4 bedrooms all have ensuite, Lower level is finished with a guest wing, gym, steam shower, theatre, bar, and games room & walk out back yard. Don't miss out on this luxury opportunity!
Listed by Homelife Benchmark Titus Realty.
Dag Design, Custom Built, Interior Design by Sarah Gallop. Former BC Children's Hospital Lottery Prize home, Original owners, 6 bedrooms, 5.5 bathrms,18-foot vaulted ceilings to form a 5,744 sq. ft. modern farmhouse style house in an ideal family setting on a 10,000sf Lot. Main floor entry hard wood flooring with Chevron design, living room with gas fireplace, dining room with built-in cabinet, Large eating area with built in cabinets, doors leading out to a entertainment siz…e deck with outdoor kitchen. Chefs kitchen gas cook top, steam oven, wok kitchen, Family room with post beam vaulted ceiling, Upper 4 bedrooms all have ensuite, Lower level is finished with a guest wing, gym, steam shower, theatre, bar, and games room & walk out back yard. Don't miss out on this luxury opportunity!
Listed by Homelife Benchmark Titus Realty.
Dag Design, Custom Built, Interior Design by Sarah Gallop. Former BC Children's Hospital Lottery Prize home, Original owners, 6 bedrooms, 5.5 bathrms,18-foot vaulted ceilings to form a 5,744 sq. ft. modern farmhouse style house in an ideal family setting on a 10,000sf Lot. Main floor entry hard wood flooring with Chevron design, living room with gas fireplace, dining room with built-in cabinet, Large eating area with built in cabinets, doors leading out to a entertainment size deck with outdoor kitchen. Chefs kitchen gas cook top, steam oven, wok kitchen, Family room with post beam vaulted ceiling, Upper 4 bedrooms all have ensuite, Lower level is finished with a guest wing, gym, steam shower, theatre, bar, and games room & walk out back yard. Don't miss out on this luxury opportunity!
Listed by Homelife Benchmark Titus Realty.
 Brought to you by your friendly REALTORS® through the MLS® System, courtesy of Yuliya Lys PREC* & Derek Grech for your convenience.
Brought to you by your friendly REALTORS® through the MLS® System, courtesy of Yuliya Lys PREC* & Derek Grech for your convenience.
Disclaimer: This representation is based in whole or in part on data generated by the Chilliwack & District Real Estate Board, Fraser Valley Real Estate Board or Real Estate Board of Greater Vancouver which assumes no responsibility for its accuracy.
More Details
- MLS®: R3053701
- Bedrooms: 6
- Bathrooms: 6
- Type: House
- Size: 5,738 sqft
- Lot Size: 10,013 sqft
- Frontage: 103.36 ft
- Full Baths: 5
- Half Baths: 1
- Taxes: $10436.6
- Parking: Garage Double, Garage Single, Front Access, Conc
- Basement: Finished, Exterior Entry
- Storeys: 2 storeys
- Year Built: 2020















































