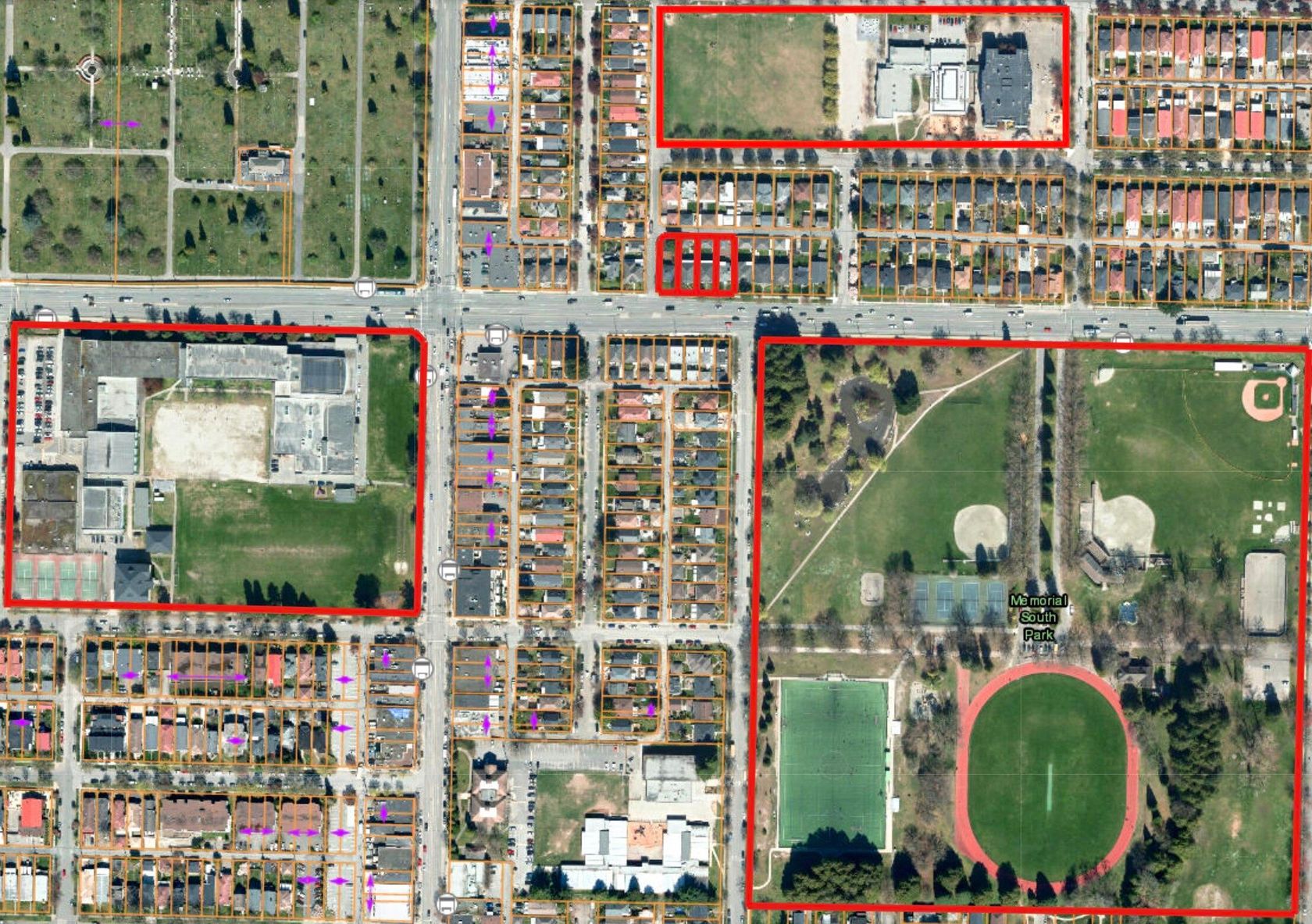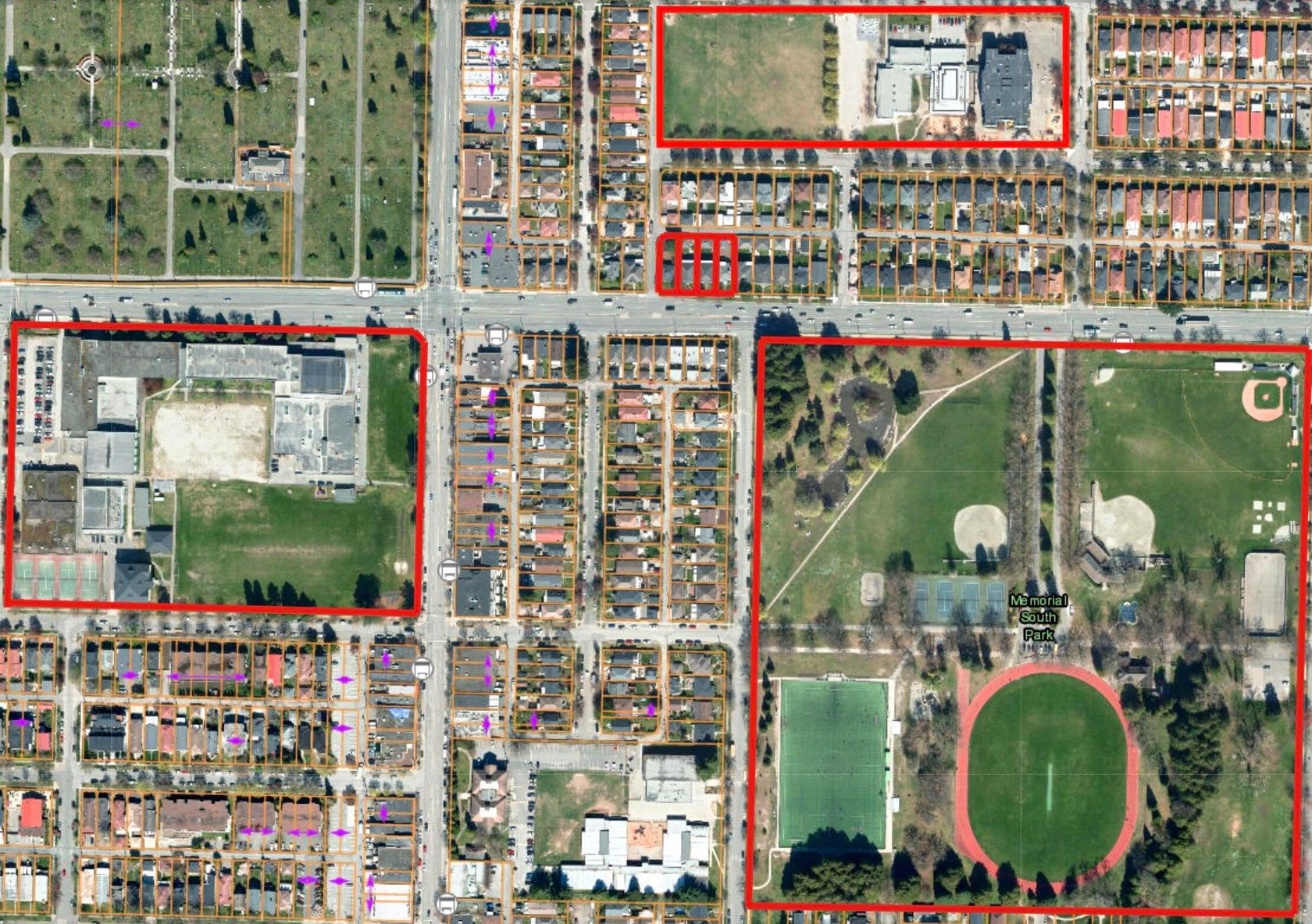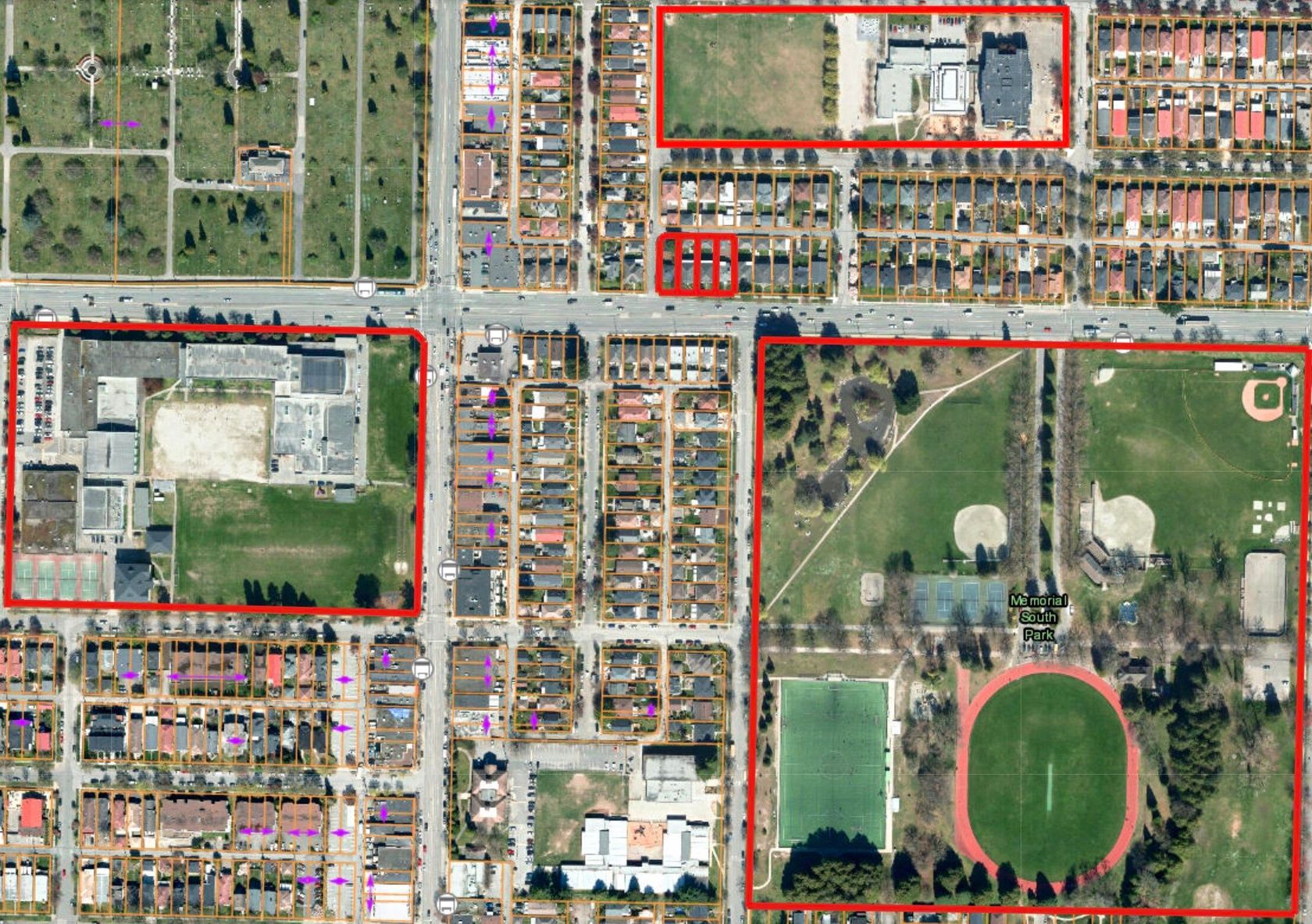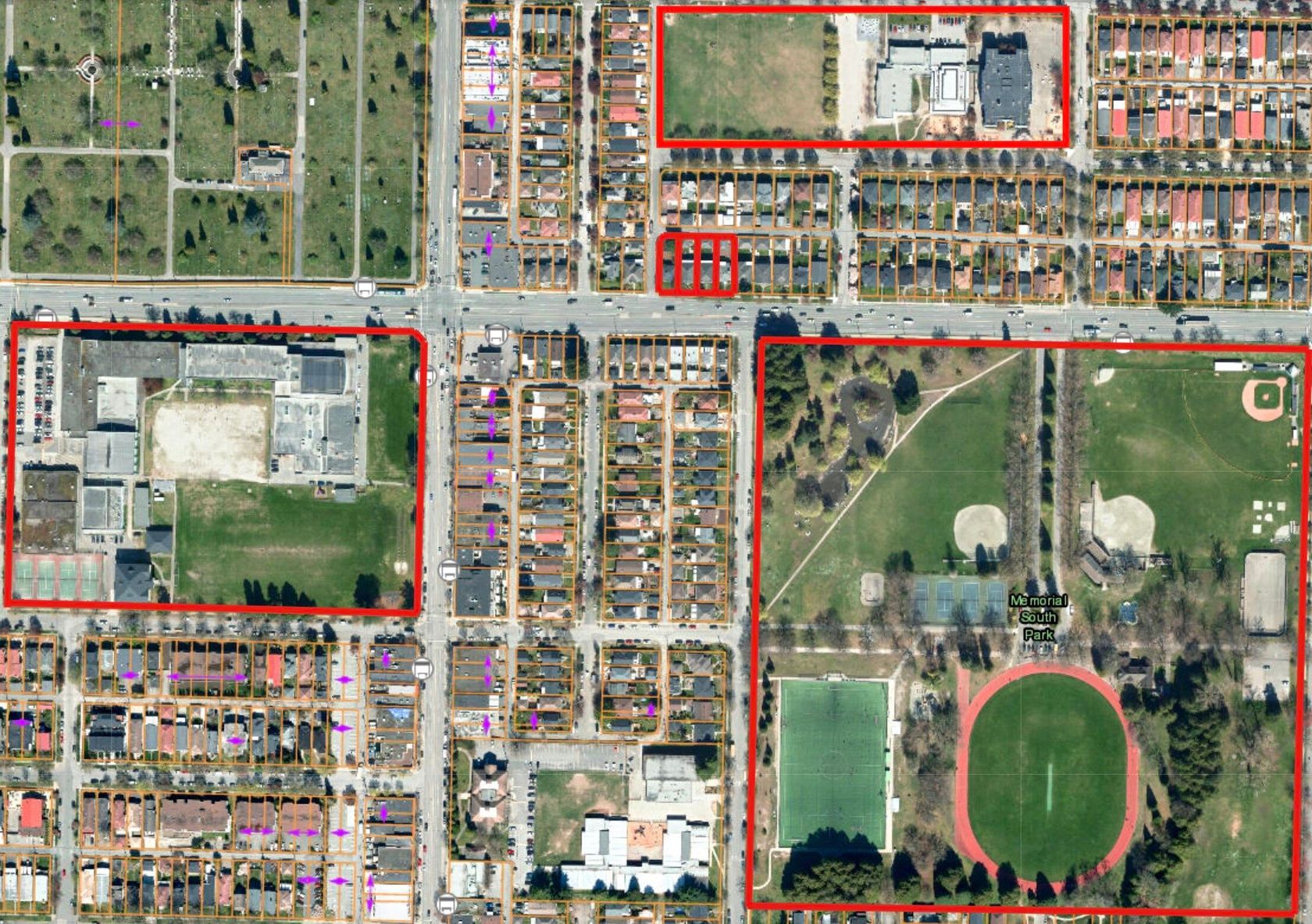About this House in Fraser VE
Experience elevated living in this 4 bed, 4 bath Fraserhood home, where Scandinavian-inspired design meets modern comfort. Custom millwork, rift-cut white oak cabinetry, & smart built-ins showcase true craftsmanship, while thoughtful storage maximizes every space. The main floor features a gourmet kitchen & seamless family room, perfect for everyday living and entertaining. Upstairs offers 3 bedrooms, including a spacious primary with walk-in closet, spa-like ensuite, and private balcony. The lower level boasts a versatile media/rec room plus a legal suite with its own entrance-an ideal mortgage helper. Outdoors, enjoy a sunny deck, hot tub, & heated garage. Located between Main & Fraser, steps to Tupper High, Livingston Elementary, cafes, shops, and transit Open Sat Oct 11 2-4pm
Listed by Engel & Volkers Vancouver.
Experience elevated living in this 4 bed, 4 bath Fraserhood home, where Scandinavian-inspired design meets modern comfort. Custom millwork, rift-cut white oak cabinetry, & smart built-ins showcase true craftsmanship, while thoughtful storage maximizes every space. The main floor features a gourmet kitchen & seamless family room, perfect for everyday living and entertaining. Upstairs offers 3 bedrooms, including a spacious primary with walk-in closet, spa-like ensuite, and pri…vate balcony. The lower level boasts a versatile media/rec room plus a legal suite with its own entrance-an ideal mortgage helper. Outdoors, enjoy a sunny deck, hot tub, & heated garage. Located between Main & Fraser, steps to Tupper High, Livingston Elementary, cafes, shops, and transit Open Sat Oct 11 2-4pm
Listed by Engel & Volkers Vancouver.
Experience elevated living in this 4 bed, 4 bath Fraserhood home, where Scandinavian-inspired design meets modern comfort. Custom millwork, rift-cut white oak cabinetry, & smart built-ins showcase true craftsmanship, while thoughtful storage maximizes every space. The main floor features a gourmet kitchen & seamless family room, perfect for everyday living and entertaining. Upstairs offers 3 bedrooms, including a spacious primary with walk-in closet, spa-like ensuite, and private balcony. The lower level boasts a versatile media/rec room plus a legal suite with its own entrance-an ideal mortgage helper. Outdoors, enjoy a sunny deck, hot tub, & heated garage. Located between Main & Fraser, steps to Tupper High, Livingston Elementary, cafes, shops, and transit Open Sat Oct 11 2-4pm
Listed by Engel & Volkers Vancouver.
 Brought to you by your friendly REALTORS® through the MLS® System, courtesy of Yuliya Lys PREC* & Derek Grech for your convenience.
Brought to you by your friendly REALTORS® through the MLS® System, courtesy of Yuliya Lys PREC* & Derek Grech for your convenience.
Disclaimer: This representation is based in whole or in part on data generated by the Chilliwack & District Real Estate Board, Fraser Valley Real Estate Board or Real Estate Board of Greater Vancouver which assumes no responsibility for its accuracy.
More Details
- MLS®: R3053464
- Bedrooms: 4
- Bathrooms: 4
- Type: House
- Size: 2,117 sqft
- Lot Size: 3,020 sqft
- Frontage: 24.75 ft
- Full Baths: 3
- Half Baths: 1
- Taxes: $7457.81
- Parking: Garage Single, Lane Access, Garage Door Opener (
- Basement: Finished, Exterior Entry
- Storeys: 2 storeys
- Year Built: 2017
Browse Listing Gallery
A closer look at Fraser VE
Click to see listings of each type
I am interested in this property!
604.500.5838Fraser VE, Vancouver East
Latitude: 49.2512572
Longitude: -123.0922392
V5V 1V2
Fraser VE, Vancouver East










































