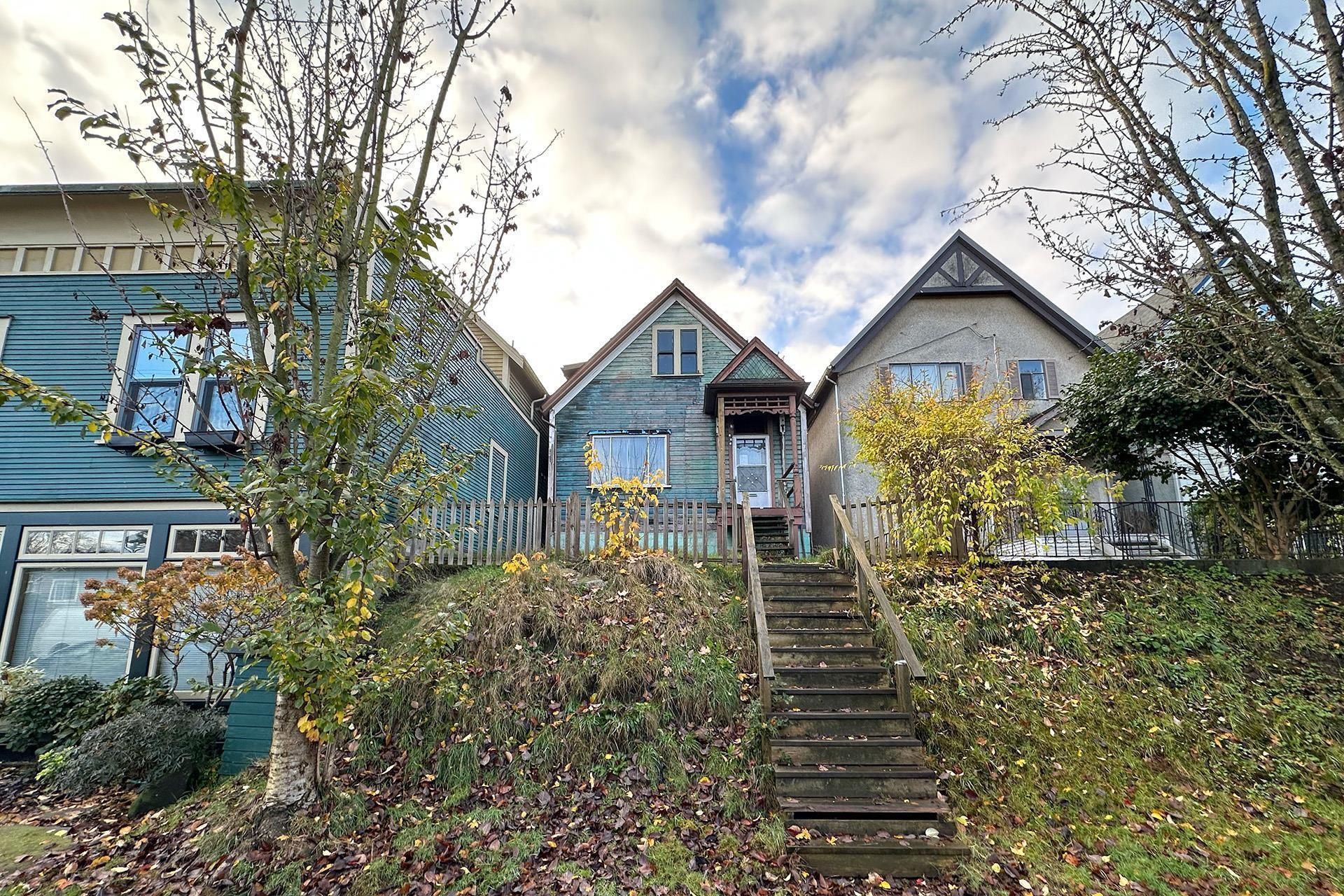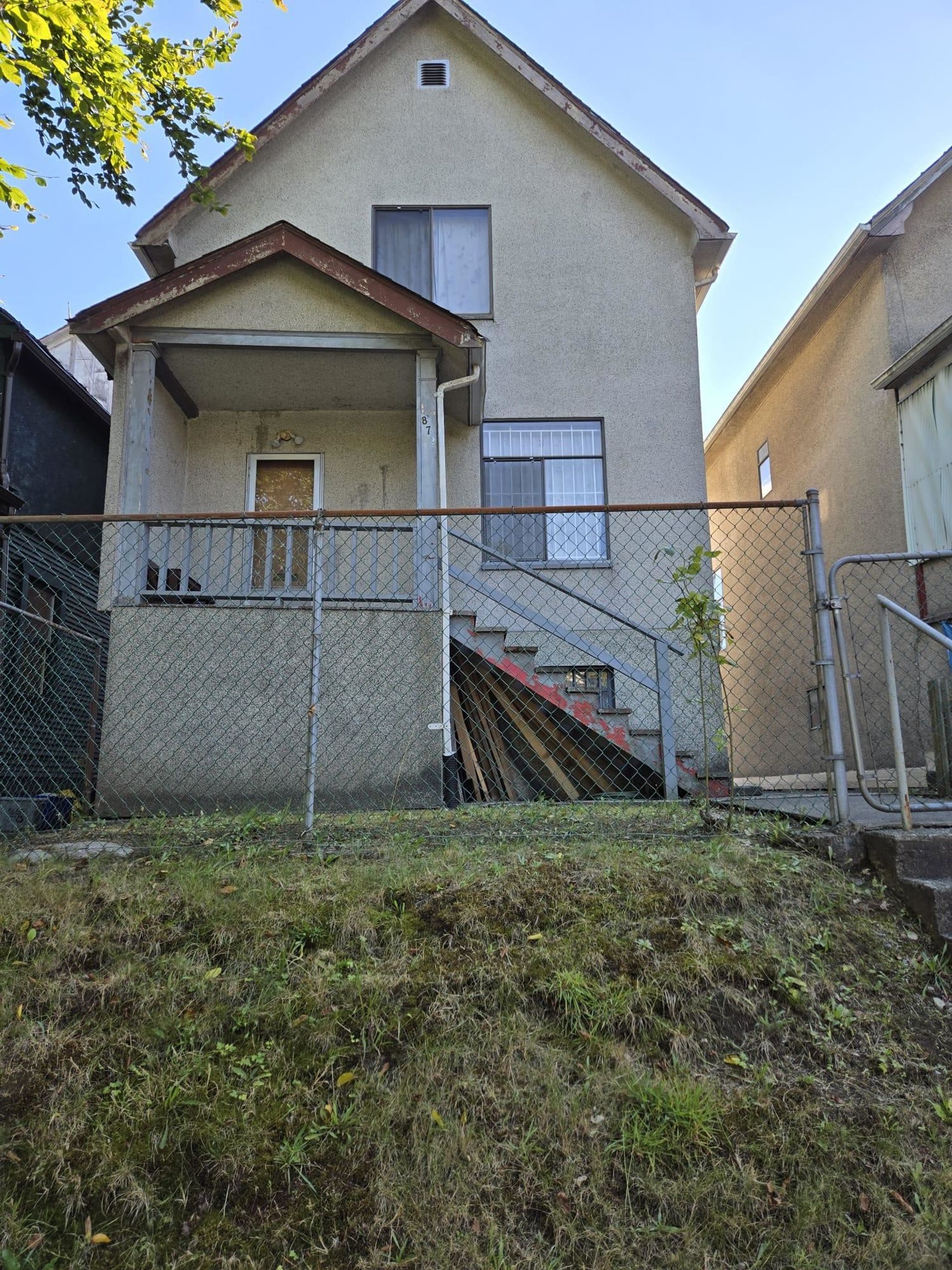About this House in Strathcona
A welcoming front porch sets the tone for this Strathcona Character home offering the perfect spot to connect with this vibrant neighbourhood. The main floor flows as a bright open space with warm character details, a full bath and a sunny south-facing deck. The private backyard is a gardener’s delight, ready for outdoor dining & quiet retreats. Upstairs, a cosy loft provides a space for a bedroom, office, or reading nook. The lower level offers three bedrooms, a bathroom, and direct access to the garden. A newer double garage/ flex space with its own bathroom adds valuable flexibility as a studio, office, or creative workshop. This home blends heritage charm, thoughtful upgrades, and a flexible floor plan. Sneak Peek: Thursday, 6- 7pm and OPEN HOUSE: Sat, Sun, 2- 4pm.
Listed by Oakwyn Realty Ltd..
A welcoming front porch sets the tone for this Strathcona Character home offering the perfect spot to connect with this vibrant neighbourhood. The main floor flows as a bright open space with warm character details, a full bath and a sunny south-facing deck. The private backyard is a gardener’s delight, ready for outdoor dining & quiet retreats. Upstairs, a cosy loft provides a space for a bedroom, office, or reading nook. The lower level offers three bedrooms, a bathro…om, and direct access to the garden. A newer double garage/ flex space with its own bathroom adds valuable flexibility as a studio, office, or creative workshop. This home blends heritage charm, thoughtful upgrades, and a flexible floor plan. Sneak Peek: Thursday, 6- 7pm and OPEN HOUSE: Sat, Sun, 2- 4pm.
Listed by Oakwyn Realty Ltd..
A welcoming front porch sets the tone for this Strathcona Character home offering the perfect spot to connect with this vibrant neighbourhood. The main floor flows as a bright open space with warm character details, a full bath and a sunny south-facing deck. The private backyard is a gardener’s delight, ready for outdoor dining & quiet retreats. Upstairs, a cosy loft provides a space for a bedroom, office, or reading nook. The lower level offers three bedrooms, a bathroom, and direct access to the garden. A newer double garage/ flex space with its own bathroom adds valuable flexibility as a studio, office, or creative workshop. This home blends heritage charm, thoughtful upgrades, and a flexible floor plan. Sneak Peek: Thursday, 6- 7pm and OPEN HOUSE: Sat, Sun, 2- 4pm.
Listed by Oakwyn Realty Ltd..
 Brought to you by your friendly REALTORS® through the MLS® System, courtesy of Yuliya Lys PREC* & Derek Grech for your convenience.
Brought to you by your friendly REALTORS® through the MLS® System, courtesy of Yuliya Lys PREC* & Derek Grech for your convenience.
Disclaimer: This representation is based in whole or in part on data generated by the Chilliwack & District Real Estate Board, Fraser Valley Real Estate Board or Real Estate Board of Greater Vancouver which assumes no responsibility for its accuracy.
More Details
- MLS®: R3053348
- Bedrooms: 3
- Bathrooms: 3
- Type: House
- Size: 1,961 sqft
- Lot Size: 2,875 sqft
- Frontage: 25.00 ft
- Full Baths: 2
- Half Baths: 1
- Taxes: $7610.83
- Parking: Garage Double, Lane Access (2)
- Basement: Full
- Storeys: 2 storeys
- Year Built: 1892
Browse Listing Gallery
A closer look at Strathcona
Click to see listings of each type
I am interested in this property!
604.500.5838Strathcona, Vancouver East
Latitude: 49.2782753
Longitude: -123.0930573
V6A 1Z9
Strathcona, Vancouver East










































