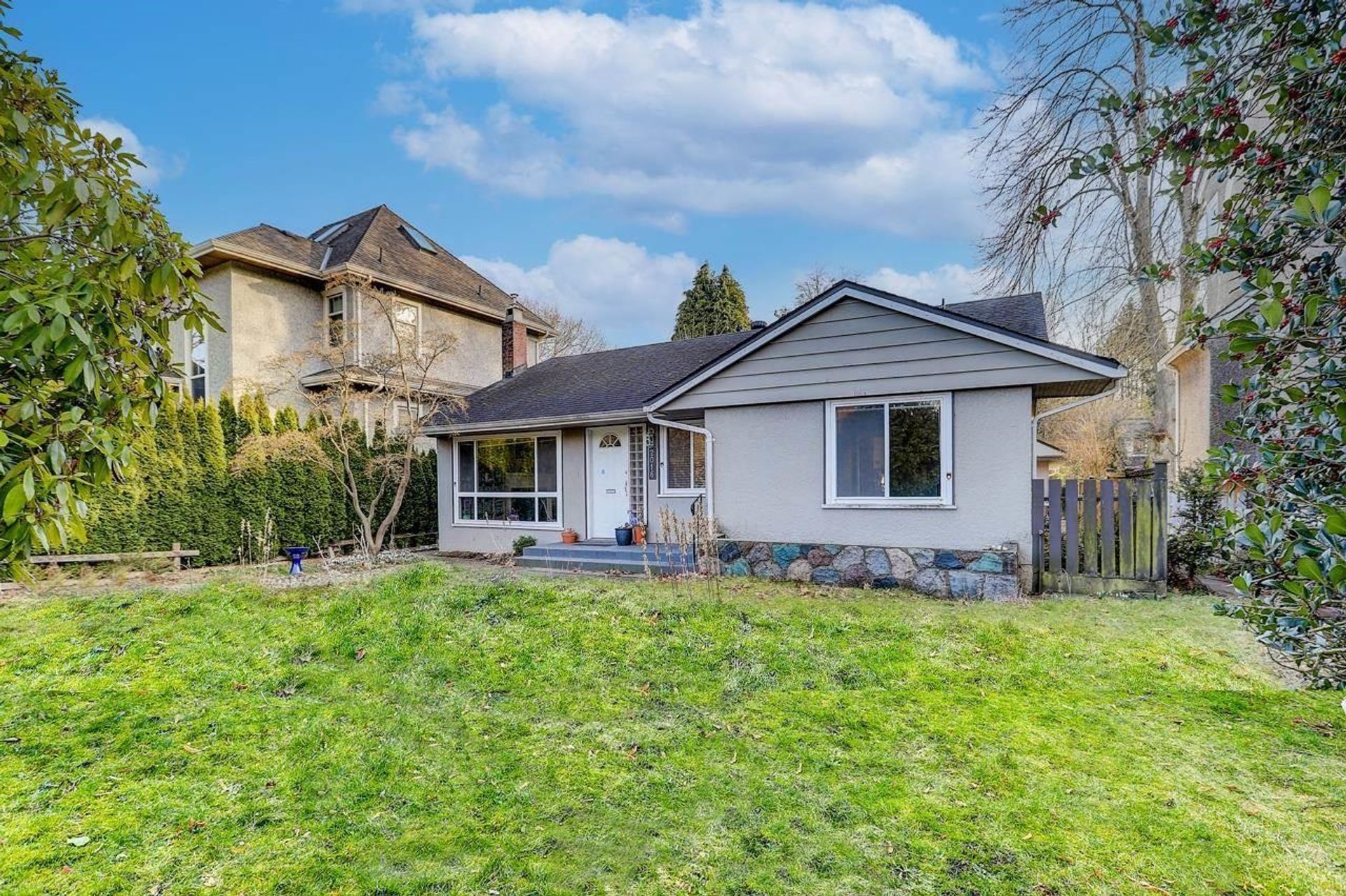About this House in Kerrisdale
A mansion designed for ABUNDANCE and FAMILY. This sleek modern residence has a fusion of west coast design and the five oriental life-elements: gold, wood, water, fire and earth. 6,310 sqft luxury estate built by Nexus, nestled on a majestic 21,000 sqft landscaped lot w/Zen water features. Sophisticated living/dining, highlighted by a glass fireplace & an Italian Terzani chandelier, gourmet kitchen boasts Gaggenau & Sub Zero appliances, opens to the poolside offering an indoor-outdoor lifestyle. A Solus gas fire pit, O/D kitchen & hot tub patio extend into a lush lawn with a sports court. 4 bdrms upstairs all with ensuites. The basement offers a gym, guest suite, wine cellar & home theatre. Close to Crofton, St. George's, York House & Kerrisdale village.
Listed by Sutton Group-West Coast Realty.
A mansion designed for ABUNDANCE and FAMILY. This sleek modern residence has a fusion of west coast design and the five oriental life-elements: gold, wood, water, fire and earth. 6,310 sqft luxury estate built by Nexus, nestled on a majestic 21,000 sqft landscaped lot w/Zen water features. Sophisticated living/dining, highlighted by a glass fireplace & an Italian Terzani chandelier, gourmet kitchen boasts Gaggenau & Sub Zero appliances, opens to the poolside offering an indoo…r-outdoor lifestyle. A Solus gas fire pit, O/D kitchen & hot tub patio extend into a lush lawn with a sports court. 4 bdrms upstairs all with ensuites. The basement offers a gym, guest suite, wine cellar & home theatre. Close to Crofton, St. George's, York House & Kerrisdale village.
Listed by Sutton Group-West Coast Realty.
A mansion designed for ABUNDANCE and FAMILY. This sleek modern residence has a fusion of west coast design and the five oriental life-elements: gold, wood, water, fire and earth. 6,310 sqft luxury estate built by Nexus, nestled on a majestic 21,000 sqft landscaped lot w/Zen water features. Sophisticated living/dining, highlighted by a glass fireplace & an Italian Terzani chandelier, gourmet kitchen boasts Gaggenau & Sub Zero appliances, opens to the poolside offering an indoor-outdoor lifestyle. A Solus gas fire pit, O/D kitchen & hot tub patio extend into a lush lawn with a sports court. 4 bdrms upstairs all with ensuites. The basement offers a gym, guest suite, wine cellar & home theatre. Close to Crofton, St. George's, York House & Kerrisdale village.
Listed by Sutton Group-West Coast Realty.
 Brought to you by your friendly REALTORS® through the MLS® System, courtesy of Yuliya Lys PREC* & Derek Grech for your convenience.
Brought to you by your friendly REALTORS® through the MLS® System, courtesy of Yuliya Lys PREC* & Derek Grech for your convenience.
Disclaimer: This representation is based in whole or in part on data generated by the Chilliwack & District Real Estate Board, Fraser Valley Real Estate Board or Real Estate Board of Greater Vancouver which assumes no responsibility for its accuracy.
More Details
- MLS®: R3052685
- Bedrooms: 5
- Bathrooms: 7
- Type: House
- Size: 6,310 sqft
- Lot Size: 21,490 sqft
- Frontage: 66.00 ft
- Full Baths: 6
- Half Baths: 1
- Taxes: $50440.3
- Parking: Garage Triple, Garage Door Opener (4)
- Basement: Finished
- Storeys: 2 storeys
- Year Built: 2011
Browse Listing Gallery
A closer look at Kerrisdale
Click to see listings of each type
I am interested in this property!
604.500.5838Kerrisdale, Vancouver West
Latitude: 49.2288587
Longitude: -123.1677277
V6N 1E6
Kerrisdale, Vancouver West


















































