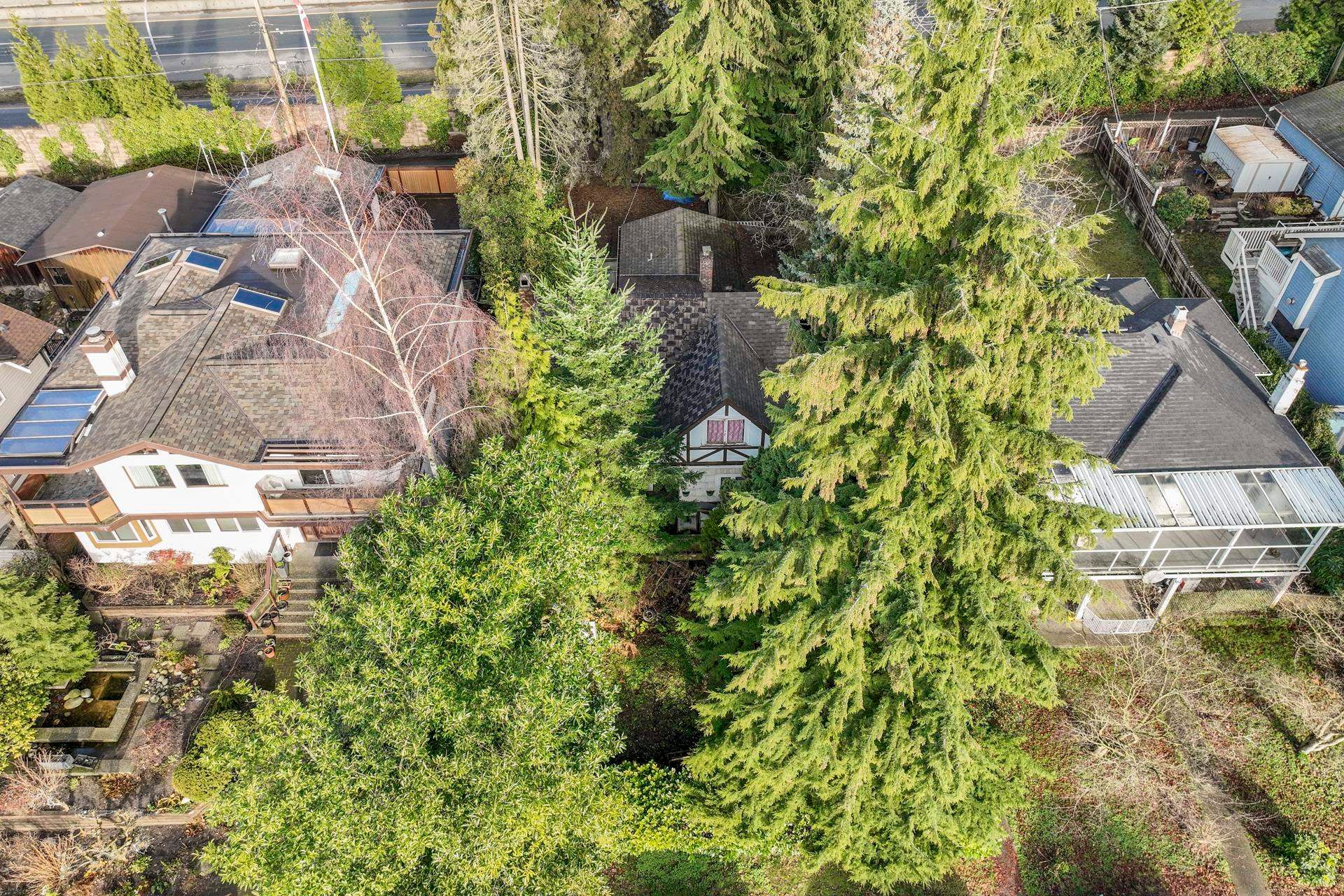About this House in Central Lonsdale
Lovingly maintained heritage home in Central Lonsdale, blending historic charm with modern updates. Known as the Cant Residence, this Edwardian home was built in 1911 and expanded in 1914. Notable features include a wrap-around verandah, sleeping porch, and original fir floors with millwork and wainscoting. The grand foyer leads to an open-plan living/dining area with a wood-burning fireplace and stained-glass window. The modern kitchen boasts stainless steel appliances, a large island, and opens to a sunny deck. Upstairs offers 3 bedrooms, a 4-piece bath, and a balcony with mountain views. The fenced backyard includes a grassy area, tree fort, and EV-equipped parking. Steps from Carson Graham Secondary, parks, and close to all Lonsdale amenities.
Listed by Rossetti Realty Ltd..
Lovingly maintained heritage home in Central Lonsdale, blending historic charm with modern updates. Known as the Cant Residence, this Edwardian home was built in 1911 and expanded in 1914. Notable features include a wrap-around verandah, sleeping porch, and original fir floors with millwork and wainscoting. The grand foyer leads to an open-plan living/dining area with a wood-burning fireplace and stained-glass window. The modern kitchen boasts stainless steel appliances, a la…rge island, and opens to a sunny deck. Upstairs offers 3 bedrooms, a 4-piece bath, and a balcony with mountain views. The fenced backyard includes a grassy area, tree fort, and EV-equipped parking. Steps from Carson Graham Secondary, parks, and close to all Lonsdale amenities.
Listed by Rossetti Realty Ltd..
Lovingly maintained heritage home in Central Lonsdale, blending historic charm with modern updates. Known as the Cant Residence, this Edwardian home was built in 1911 and expanded in 1914. Notable features include a wrap-around verandah, sleeping porch, and original fir floors with millwork and wainscoting. The grand foyer leads to an open-plan living/dining area with a wood-burning fireplace and stained-glass window. The modern kitchen boasts stainless steel appliances, a large island, and opens to a sunny deck. Upstairs offers 3 bedrooms, a 4-piece bath, and a balcony with mountain views. The fenced backyard includes a grassy area, tree fort, and EV-equipped parking. Steps from Carson Graham Secondary, parks, and close to all Lonsdale amenities.
Listed by Rossetti Realty Ltd..
 Brought to you by your friendly REALTORS® through the MLS® System, courtesy of Yuliya Lys PREC* & Derek Grech for your convenience.
Brought to you by your friendly REALTORS® through the MLS® System, courtesy of Yuliya Lys PREC* & Derek Grech for your convenience.
Disclaimer: This representation is based in whole or in part on data generated by the Chilliwack & District Real Estate Board, Fraser Valley Real Estate Board or Real Estate Board of Greater Vancouver which assumes no responsibility for its accuracy.
More Details
- MLS®: R3052375
- Bedrooms: 3
- Bathrooms: 2
- Type: House
- Size: 1,798 sqft
- Lot Size: 4,455 sqft
- Frontage: 33.00 ft
- Full Baths: 2
- Half Baths: 0
- Taxes: $5725.23
- Parking: Open, Lane Access (1)
- View: Mountains
- Basement: Full, Partially Finished
- Storeys: 2 storeys
- Year Built: 1911
Browse Listing Gallery
A closer look at Central Lonsdale
Click to see listings of each type
I am interested in this property!
604.500.5838Central Lonsdale, North Vancouver
Latitude: 49.329186397
Longitude: -123.080361542
V7M 2A3
Central Lonsdale, North Vancouver

















































