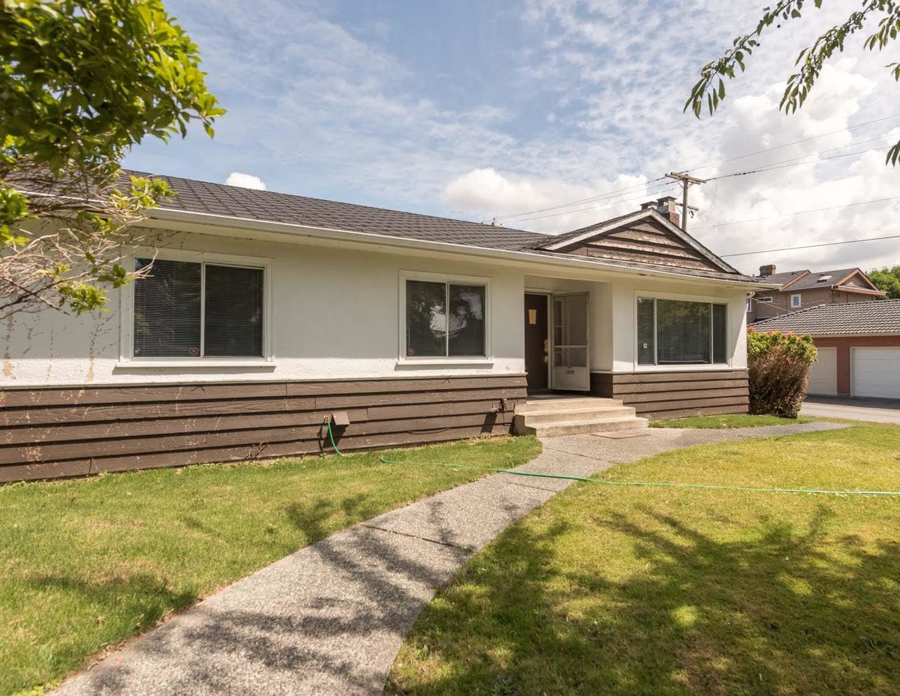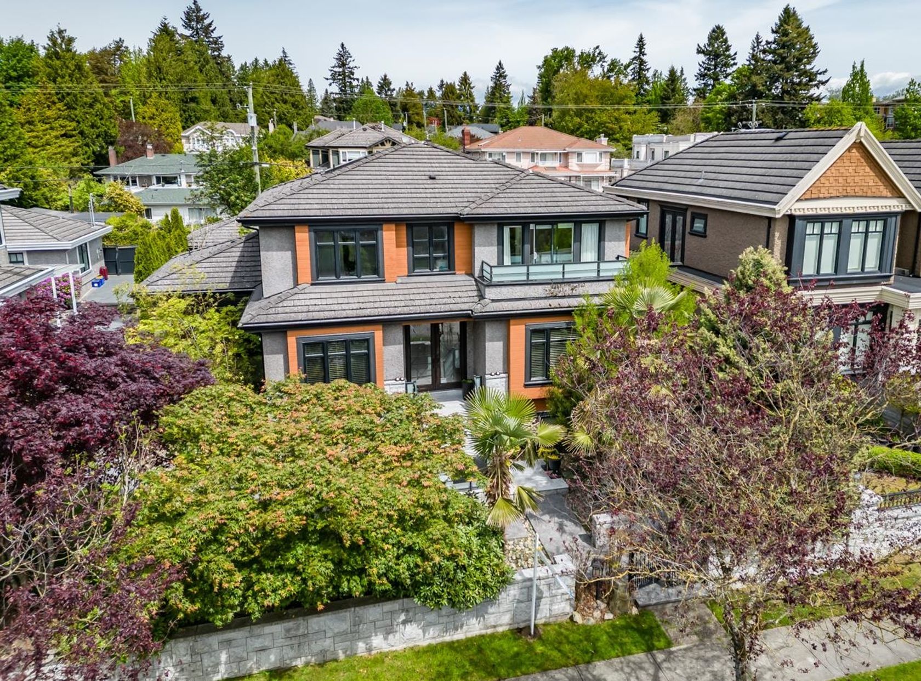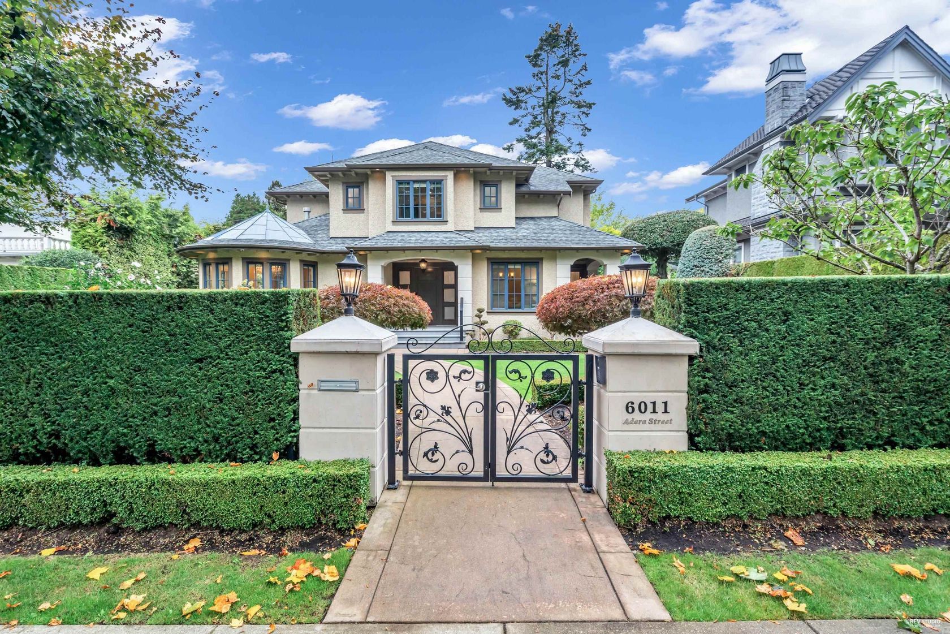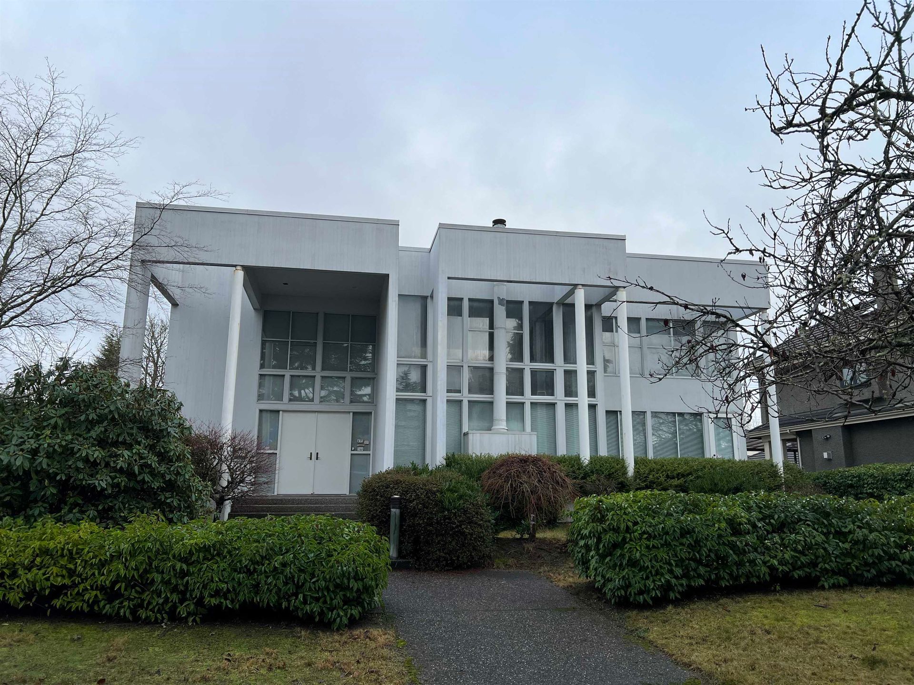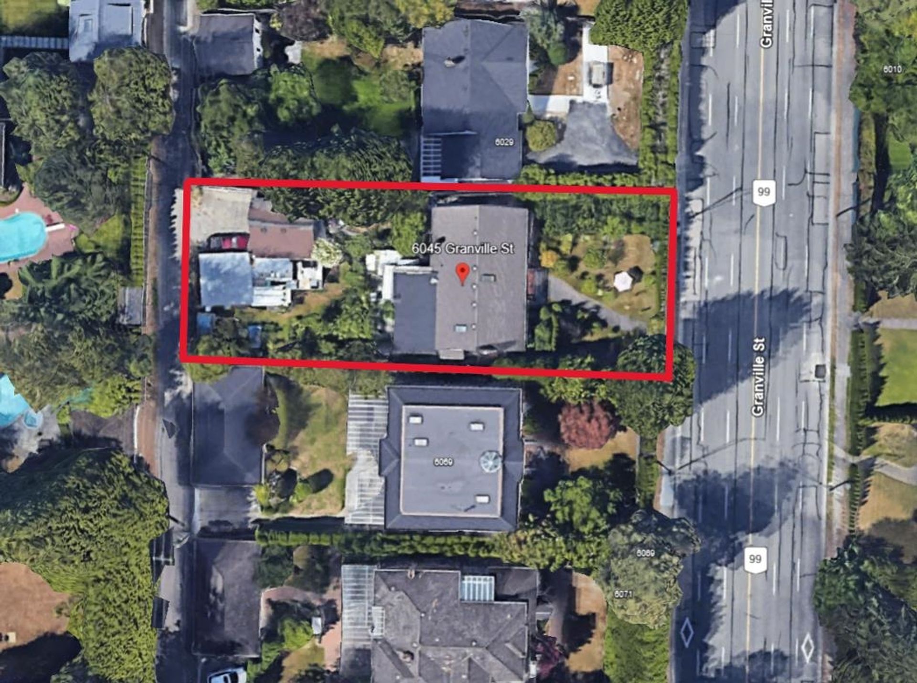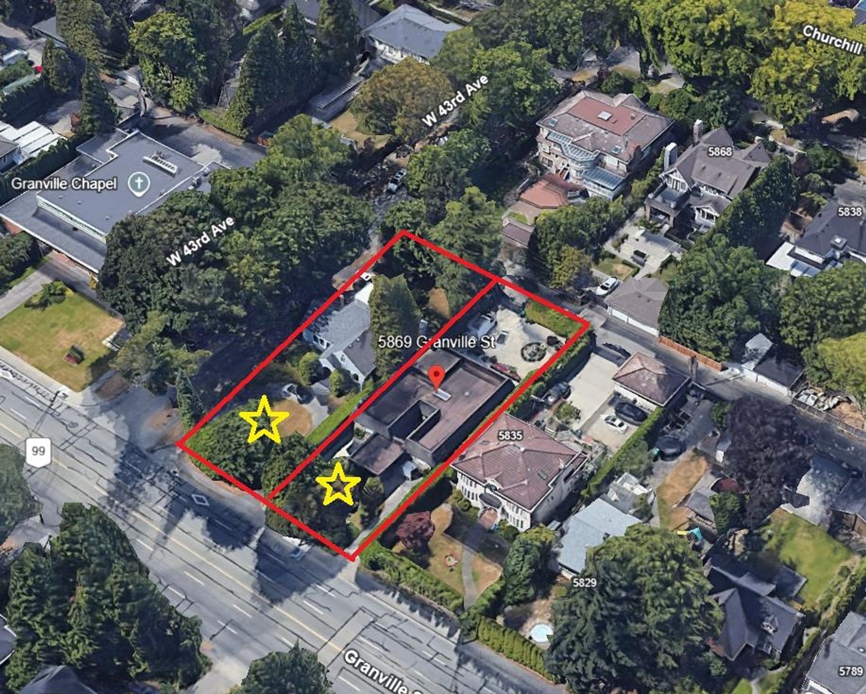About this House in South Granville
Gorgeous one owner custom designed family home built to the highest standards. Located on an exclusive leafy street in a prestigious neighbourhood of Kerrisdale! Soaring ceilings, sun filled spaces, a grand living and dining room for your largest gatherings. A quiet office, chef-sized kitchen, a bright eating nook and cozy family room opening onto the west facing deck for evening sunsets. The curved skylit staircase leads to 3 oversized bedrooms and a primary retreat w/ spa-inspired ensuite and space for your entire wardrobe. 2 car garage, fully fenced yard and partial basement with room to expand! Recently updated stainless appliances, on-demand boiler, AC, furnace, W/D, paint, h/w floors and in-floor heat. Steps to local shops, top schools and the Arbutus Greenway.
Listed by Oakwyn Realty Ltd..
Gorgeous one owner custom designed family home built to the highest standards. Located on an exclusive leafy street in a prestigious neighbourhood of Kerrisdale! Soaring ceilings, sun filled spaces, a grand living and dining room for your largest gatherings. A quiet office, chef-sized kitchen, a bright eating nook and cozy family room opening onto the west facing deck for evening sunsets. The curved skylit staircase leads to 3 oversized bedrooms and a primary retreat w/ spa-i…nspired ensuite and space for your entire wardrobe. 2 car garage, fully fenced yard and partial basement with room to expand! Recently updated stainless appliances, on-demand boiler, AC, furnace, W/D, paint, h/w floors and in-floor heat. Steps to local shops, top schools and the Arbutus Greenway.
Listed by Oakwyn Realty Ltd..
Gorgeous one owner custom designed family home built to the highest standards. Located on an exclusive leafy street in a prestigious neighbourhood of Kerrisdale! Soaring ceilings, sun filled spaces, a grand living and dining room for your largest gatherings. A quiet office, chef-sized kitchen, a bright eating nook and cozy family room opening onto the west facing deck for evening sunsets. The curved skylit staircase leads to 3 oversized bedrooms and a primary retreat w/ spa-inspired ensuite and space for your entire wardrobe. 2 car garage, fully fenced yard and partial basement with room to expand! Recently updated stainless appliances, on-demand boiler, AC, furnace, W/D, paint, h/w floors and in-floor heat. Steps to local shops, top schools and the Arbutus Greenway.
Listed by Oakwyn Realty Ltd..
 Brought to you by your friendly REALTORS® through the MLS® System, courtesy of Yuliya Lys PREC* & Derek Grech for your convenience.
Brought to you by your friendly REALTORS® through the MLS® System, courtesy of Yuliya Lys PREC* & Derek Grech for your convenience.
Disclaimer: This representation is based in whole or in part on data generated by the Chilliwack & District Real Estate Board, Fraser Valley Real Estate Board or Real Estate Board of Greater Vancouver which assumes no responsibility for its accuracy.
More Details
- MLS®: R3052342
- Bedrooms: 4
- Bathrooms: 4
- Type: House
- Size: 3,949 sqft
- Lot Size: 6,381 sqft
- Frontage: 50.00 ft
- Full Baths: 2
- Half Baths: 2
- Taxes: $15108.6
- Parking: Garage Double, Lane Access (2)
- Basement: Partial
- Storeys: 2 storeys
- Year Built: 1988
Browse Listing Gallery
A closer look at South Granville
Click to see listings of each type
I am interested in this property!
604.500.5838South Granville, Vancouver West
Latitude: 49.2260585
Longitude: -123.1484003
V6P 5J1
South Granville, Vancouver West

































