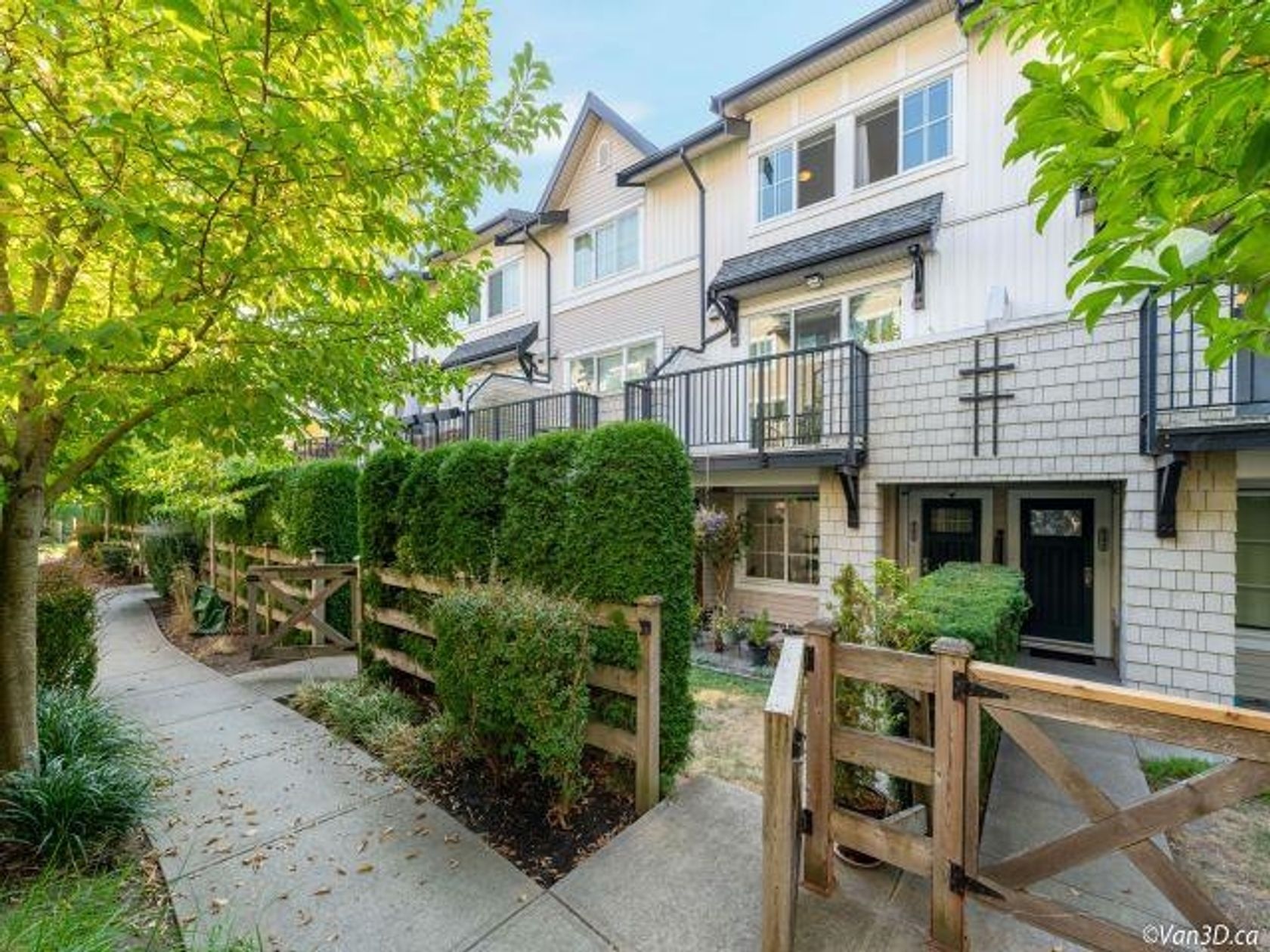About this Townhome in Grandview Surrey
Welcome to HOLDEN ROW in Grandview Heights, offering the perfect blend of sophistication and comfort. This 1751 ft.², 4 bed, 4 bath, end-unit townhome is bathed in natural light from O/S windows and designed around a massive island that anchors the main level as a hub for connection. Custom upgrades include a marble fireplace, shiplap ceilings, and cabinetry with a built-in bar / wine fridge, blending warmth with function. The chef’s kitchen showcases Fisher & Paykel appliances, quartz counters, and beautiful herringbone hardwood floors. Full A/C, 2nd-stage EV charging, gas hookup on the balcony, and abundant storage ensure convenience. Steps to Morgan Crossing, the Aquatic Centre, and schools. This home pairs luxury with livability and lifestyle. OPEN HOUSE: SAT, OCT 4th, 2 - 4 PM
Listed by Macdonald Realty (Surrey/152).
Welcome to HOLDEN ROW in Grandview Heights, offering the perfect blend of sophistication and comfort. This 1751 ft.², 4 bed, 4 bath, end-unit townhome is bathed in natural light from O/S windows and designed around a massive island that anchors the main level as a hub for connection. Custom upgrades include a marble fireplace, shiplap ceilings, and cabinetry with a built-in bar / wine fridge, blending warmth with function. The chef’s kitchen showcases Fisher & Paykel a…ppliances, quartz counters, and beautiful herringbone hardwood floors. Full A/C, 2nd-stage EV charging, gas hookup on the balcony, and abundant storage ensure convenience. Steps to Morgan Crossing, the Aquatic Centre, and schools. This home pairs luxury with livability and lifestyle. OPEN HOUSE: SAT, OCT 4th, 2 - 4 PM
Listed by Macdonald Realty (Surrey/152).
Welcome to HOLDEN ROW in Grandview Heights, offering the perfect blend of sophistication and comfort. This 1751 ft.², 4 bed, 4 bath, end-unit townhome is bathed in natural light from O/S windows and designed around a massive island that anchors the main level as a hub for connection. Custom upgrades include a marble fireplace, shiplap ceilings, and cabinetry with a built-in bar / wine fridge, blending warmth with function. The chef’s kitchen showcases Fisher & Paykel appliances, quartz counters, and beautiful herringbone hardwood floors. Full A/C, 2nd-stage EV charging, gas hookup on the balcony, and abundant storage ensure convenience. Steps to Morgan Crossing, the Aquatic Centre, and schools. This home pairs luxury with livability and lifestyle. OPEN HOUSE: SAT, OCT 4th, 2 - 4 PM
Listed by Macdonald Realty (Surrey/152).
 Brought to you by your friendly REALTORS® through the MLS® System, courtesy of Yuliya Lys PREC* & Derek Grech for your convenience.
Brought to you by your friendly REALTORS® through the MLS® System, courtesy of Yuliya Lys PREC* & Derek Grech for your convenience.
Disclaimer: This representation is based in whole or in part on data generated by the Chilliwack & District Real Estate Board, Fraser Valley Real Estate Board or Real Estate Board of Greater Vancouver which assumes no responsibility for its accuracy.
More Details
- MLS®: R3052157
- Bedrooms: 4
- Bathrooms: 4
- Type: Townhome
- Building: 16565 24a Avenue, South Surrey White Rock
- Size: 1,751 sqft
- Full Baths: 3
- Half Baths: 1
- Taxes: $3978.53
- Strata: $383.60
- Parking: Garage Double, Guest, Rear Access, Garage Door O
- Basement: None
- Storeys: 3 storeys
- Year Built: 2021
- Style: 3 Storey













































