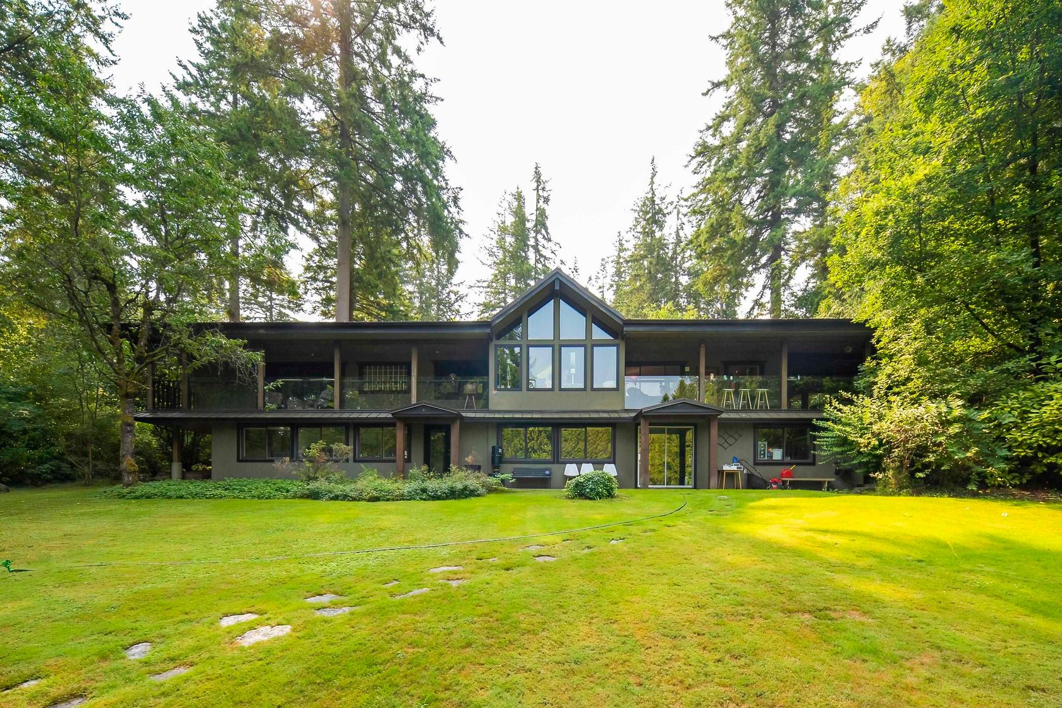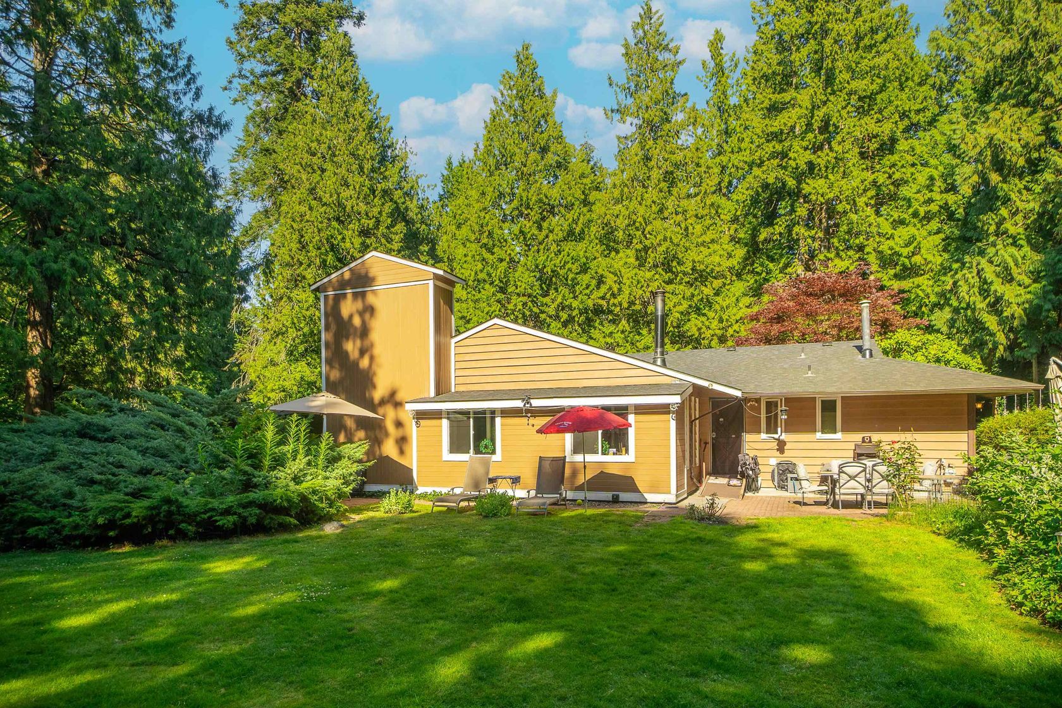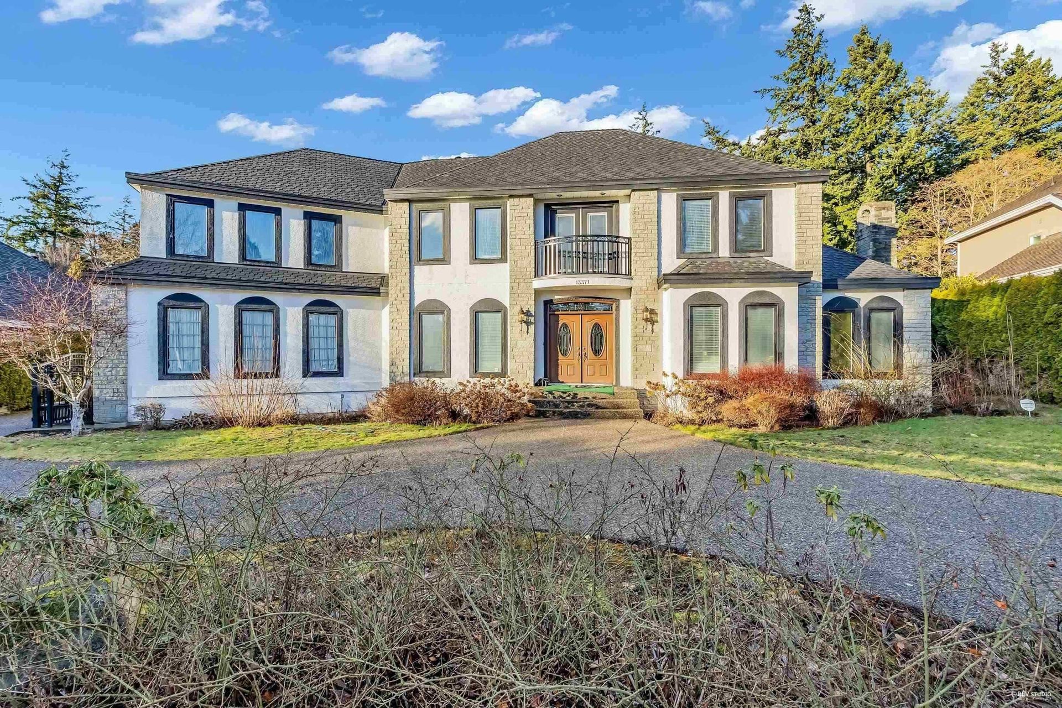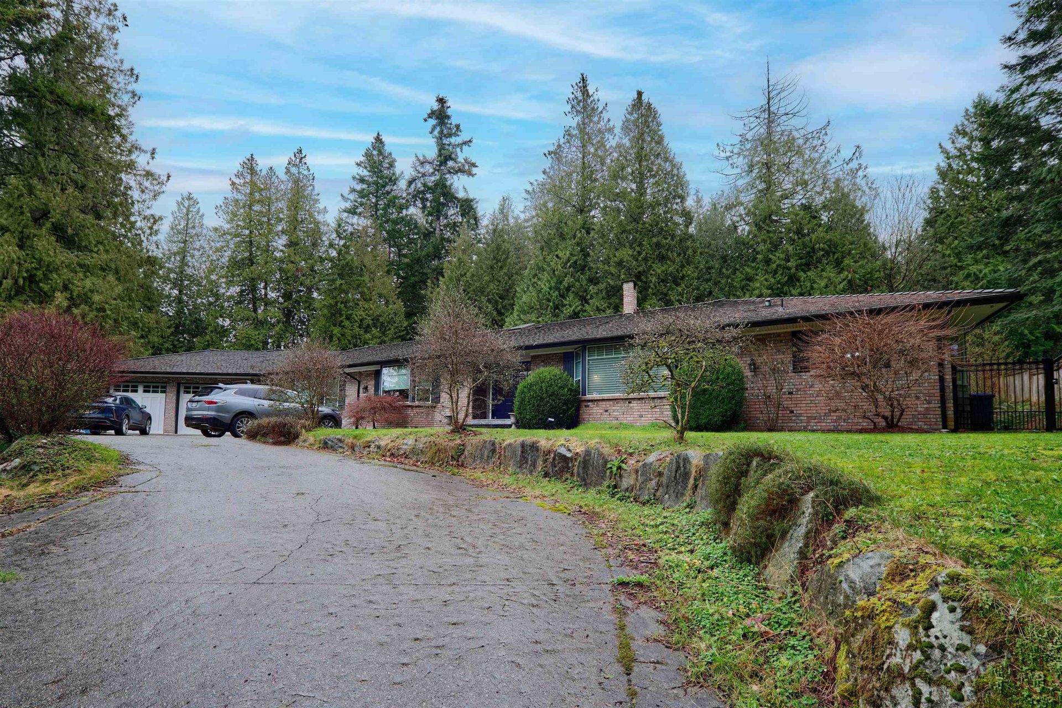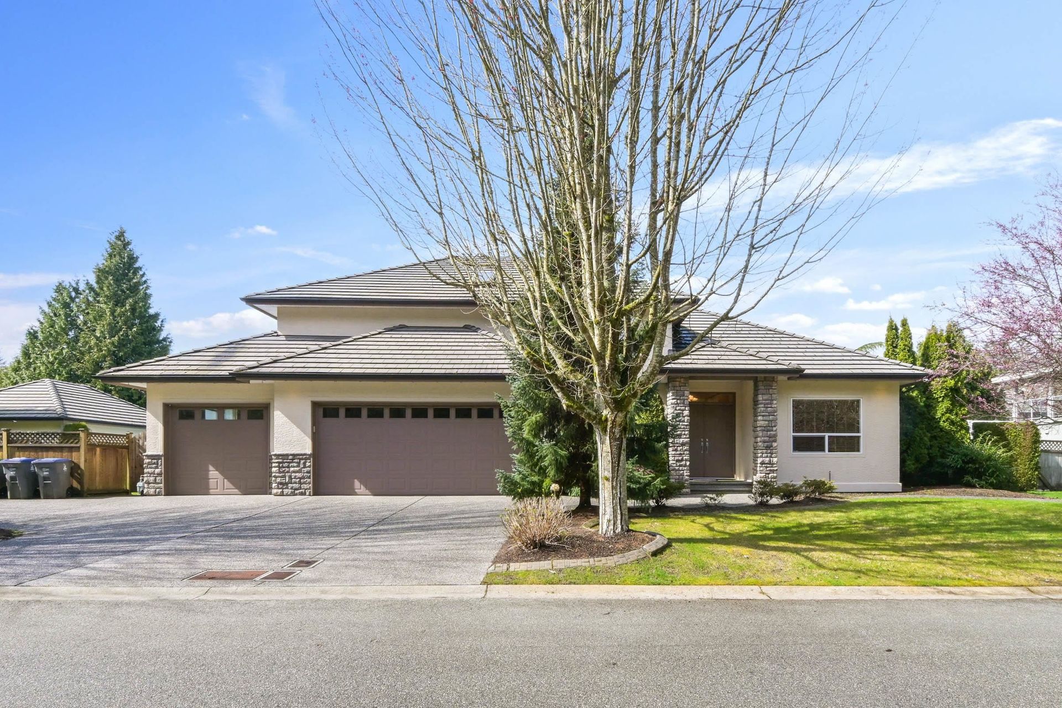About this House in Elgin Chantrell
Luxurious, custom-designed family estate in South Surrey's prestigious Elgin Chantrell. Over 11,700 sqft of refined living on 1.28 acres of tranquility. Never fully lived in, this grand residence welcomes with a vaulted entry, double spiral staircase, and exceptional timber+stonework craftsmanship. Featuring 9 bedrooms (including main-floor primary with spa-style ensuite), 9 bathrooms (6 ensuites). Gourmet Dream kitchen overlooking large covered deck with F/P for all-season entertaining. Spice kitchen/Pantry, and executive Home Office. Basement offers Great Room with Bar % Wine Cellar, Media Room, Exercise room with Sauna, and covered patio. Private backyard with room for Swimming pool/Tennis.
Listed by RE/MAX Real Estate Services.
Luxurious, custom-designed family estate in South Surrey's prestigious Elgin Chantrell. Over 11,700 sqft of refined living on 1.28 acres of tranquility. Never fully lived in, this grand residence welcomes with a vaulted entry, double spiral staircase, and exceptional timber+stonework craftsmanship. Featuring 9 bedrooms (including main-floor primary with spa-style ensuite), 9 bathrooms (6 ensuites). Gourmet Dream kitchen overlooking large covered deck with F/P for all-season e…ntertaining. Spice kitchen/Pantry, and executive Home Office. Basement offers Great Room with Bar % Wine Cellar, Media Room, Exercise room with Sauna, and covered patio. Private backyard with room for Swimming pool/Tennis.
Listed by RE/MAX Real Estate Services.
Luxurious, custom-designed family estate in South Surrey's prestigious Elgin Chantrell. Over 11,700 sqft of refined living on 1.28 acres of tranquility. Never fully lived in, this grand residence welcomes with a vaulted entry, double spiral staircase, and exceptional timber+stonework craftsmanship. Featuring 9 bedrooms (including main-floor primary with spa-style ensuite), 9 bathrooms (6 ensuites). Gourmet Dream kitchen overlooking large covered deck with F/P for all-season entertaining. Spice kitchen/Pantry, and executive Home Office. Basement offers Great Room with Bar % Wine Cellar, Media Room, Exercise room with Sauna, and covered patio. Private backyard with room for Swimming pool/Tennis.
Listed by RE/MAX Real Estate Services.
 Brought to you by your friendly REALTORS® through the MLS® System, courtesy of Yuliya Lys PREC* & Derek Grech for your convenience.
Brought to you by your friendly REALTORS® through the MLS® System, courtesy of Yuliya Lys PREC* & Derek Grech for your convenience.
Disclaimer: This representation is based in whole or in part on data generated by the Chilliwack & District Real Estate Board, Fraser Valley Real Estate Board or Real Estate Board of Greater Vancouver which assumes no responsibility for its accuracy.
More Details
- MLS®: R3051734
- Bedrooms: 9
- Bathrooms: 9
- Type: House
- Size: 11,712 sqft
- Lot Size: 54,912 sqft
- Frontage: 165.00 ft
- Full Baths: 8
- Half Baths: 1
- Taxes: $36442.58
- Parking: Additional Parking, Garage Triple, RV Access/Par
- Basement: Full, Finished
- Storeys: 2 storeys
- Year Built: 2014
Browse Listing Gallery
A closer look at Elgin Chantrell
Click to see listings of each type
I am interested in this property!
604.500.5838Elgin Chantrell, South Surrey White Rock
Latitude: 49.054347
Longitude: -122.8539003
V4P 1W5
Elgin Chantrell, South Surrey White Rock









































