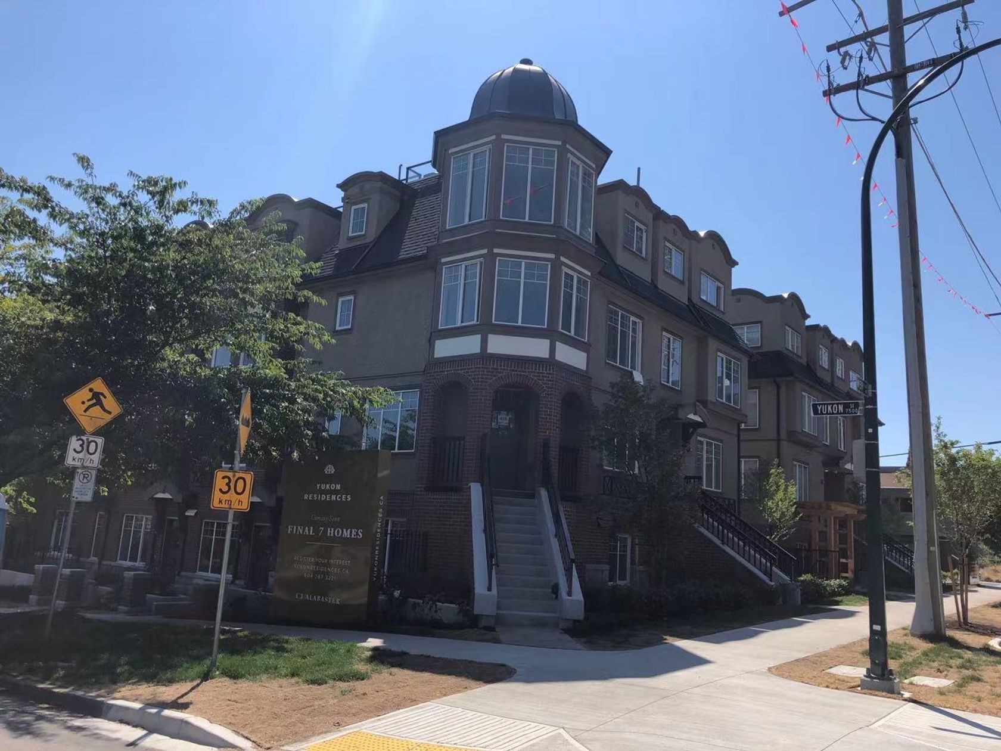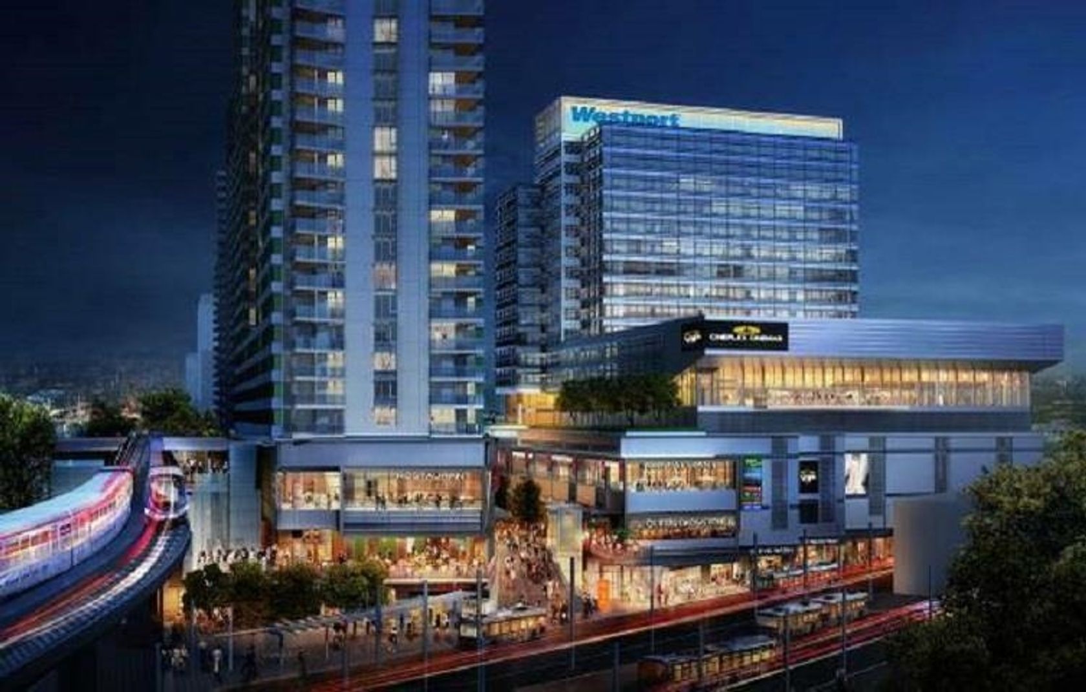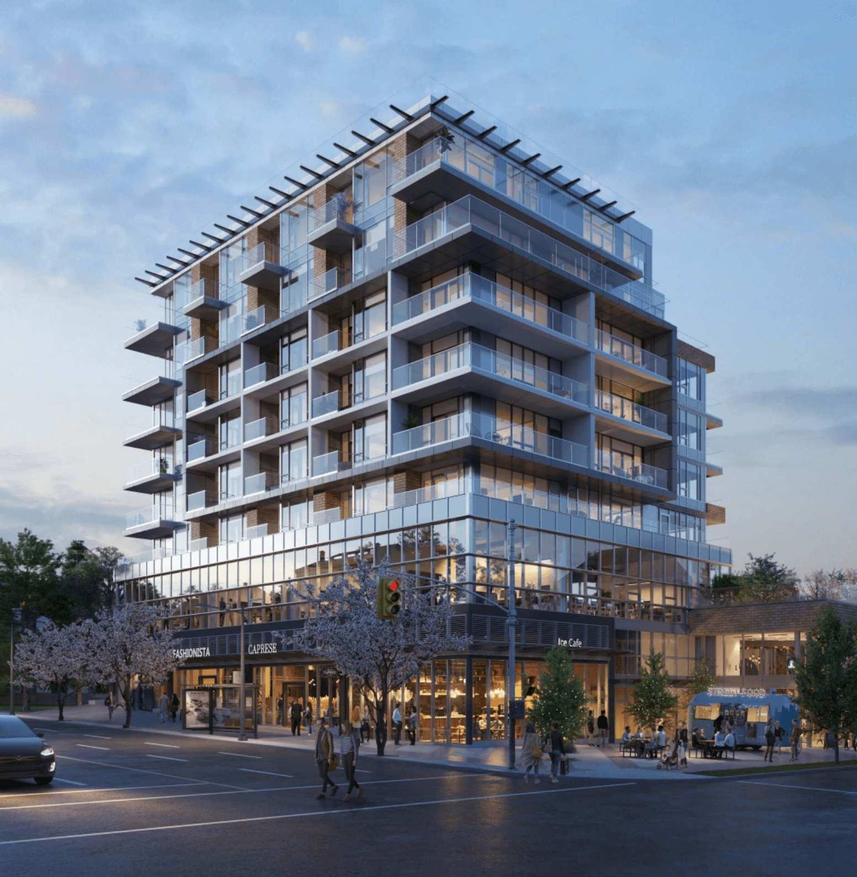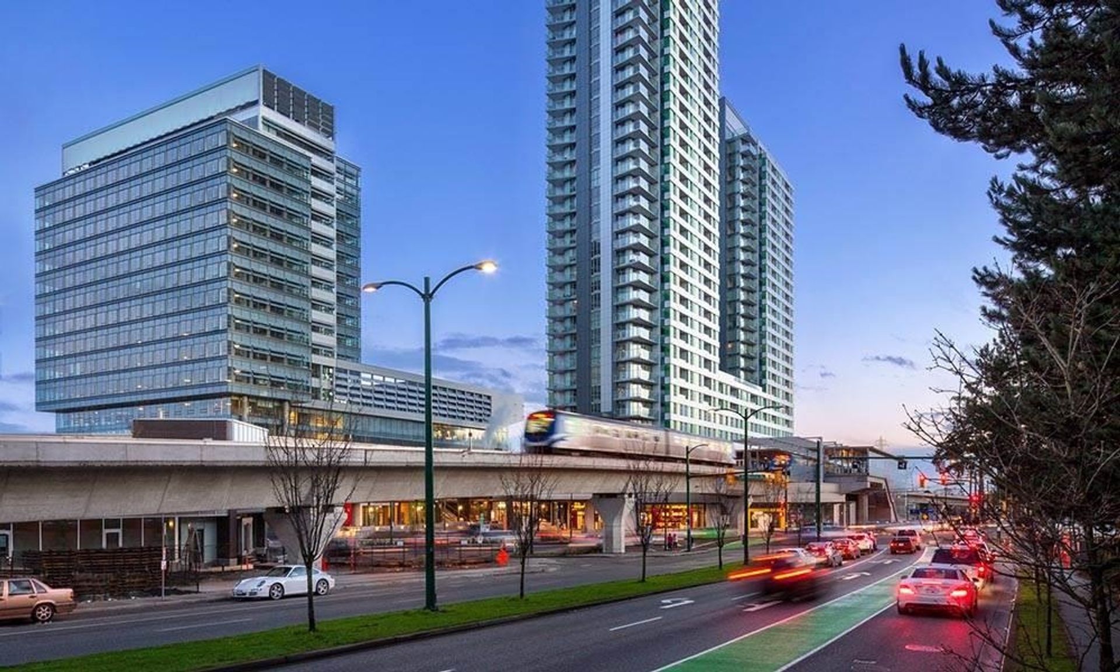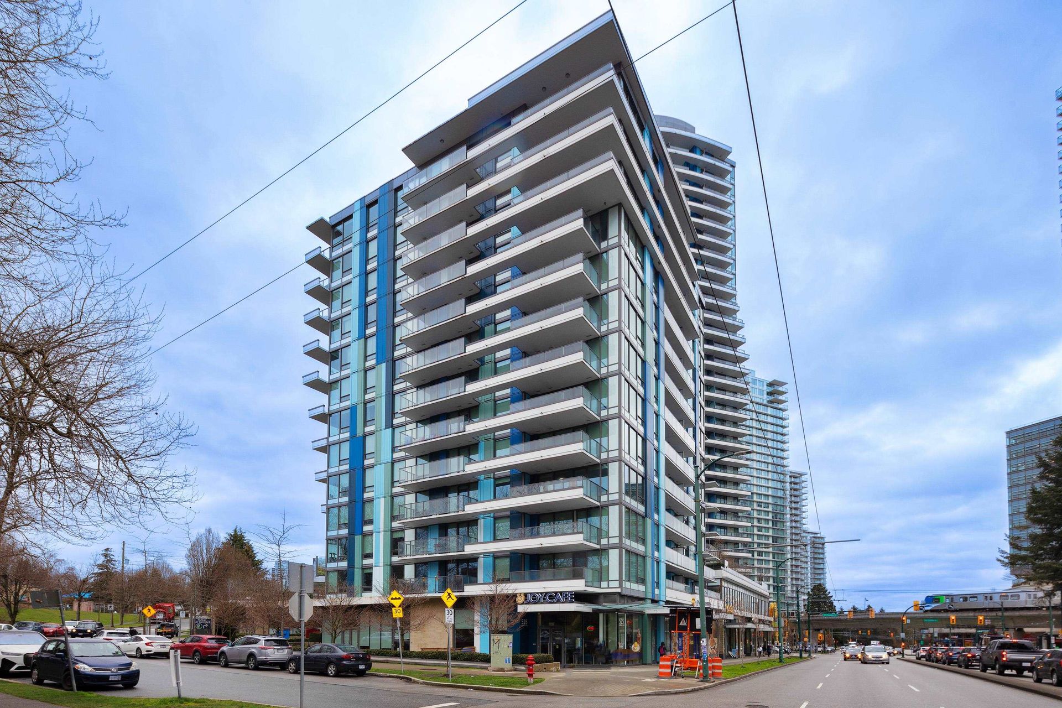About this Condo in Marpole
New – SPH1 Plan 503 - This spacious 1-bedroom + den, 1-bath home offers over 1,200 sq.ft. of living space, with 604 sq.ft. indoors and a 645 sq.ft. private terrace—ideal for entertaining or unwinding outdoors. With its south-west exposure, the home is filled with natural light and showcases stunning evening skies. Features include floor-to-ceiling windows, 9’ ceilings, engineered hardwood, air conditioning, and a full-size washer/dryer. The modern kitchen with integrated appliances flows into a bright dining and living area, while the versatile den is perfect for a home office or studio. Move-in ready with limited-time incentives. Book your tour today or join us this weekend for our open house sat and sun from 1-4pm.
Listed by MLA Canada Realty.
New – SPH1 Plan 503 - This spacious 1-bedroom + den, 1-bath home offers over 1,200 sq.ft. of living space, with 604 sq.ft. indoors and a 645 sq.ft. private terrace—ideal for entertaining or unwinding outdoors. With its south-west exposure, the home is filled with natural light and showcases stunning evening skies. Features include floor-to-ceiling windows, 9’ ceilings, engineered hardwood, air conditioning, and a full-size washer/dryer. The modern kitchen with integ…rated appliances flows into a bright dining and living area, while the versatile den is perfect for a home office or studio. Move-in ready with limited-time incentives. Book your tour today or join us this weekend for our open house sat and sun from 1-4pm.
Listed by MLA Canada Realty.
New – SPH1 Plan 503 - This spacious 1-bedroom + den, 1-bath home offers over 1,200 sq.ft. of living space, with 604 sq.ft. indoors and a 645 sq.ft. private terrace—ideal for entertaining or unwinding outdoors. With its south-west exposure, the home is filled with natural light and showcases stunning evening skies. Features include floor-to-ceiling windows, 9’ ceilings, engineered hardwood, air conditioning, and a full-size washer/dryer. The modern kitchen with integrated appliances flows into a bright dining and living area, while the versatile den is perfect for a home office or studio. Move-in ready with limited-time incentives. Book your tour today or join us this weekend for our open house sat and sun from 1-4pm.
Listed by MLA Canada Realty.
 Brought to you by your friendly REALTORS® through the MLS® System, courtesy of Yuliya Lys PREC* & Derek Grech for your convenience.
Brought to you by your friendly REALTORS® through the MLS® System, courtesy of Yuliya Lys PREC* & Derek Grech for your convenience.
Disclaimer: This representation is based in whole or in part on data generated by the Chilliwack & District Real Estate Board, Fraser Valley Real Estate Board or Real Estate Board of Greater Vancouver which assumes no responsibility for its accuracy.
More Details
- MLS®: R3051686
- Bedrooms: 1
- Bathrooms: 1
- Type: Condo
- Building: 8398 Oak Street, Vancouver West
- Size: 604 sqft
- Full Baths: 1
- Half Baths: 0
- Taxes: $0
- Strata: $317.00
- Parking: Underground, Guest, Lane Access, Garage Door Ope
- Basement: None
- Storeys: 0 storeys
- Year Built: 2025
Browse Listing Gallery
A closer look at Marpole
Click to see listings of each type
I am interested in this property!
604.500.5838Marpole, Vancouver West
Latitude: 49.20996
Longitude: -123.12979
V6P 4A9
Marpole, Vancouver West











