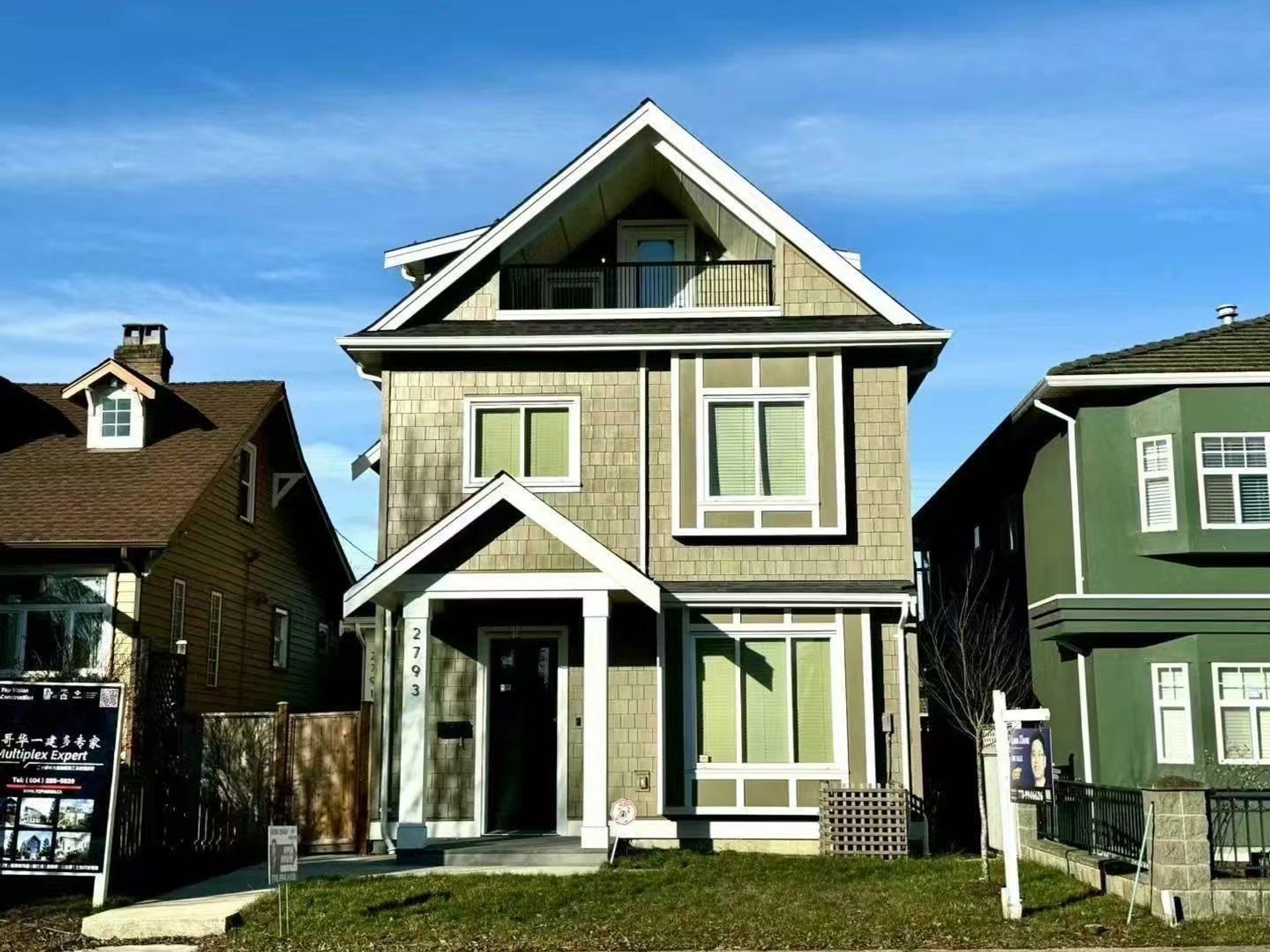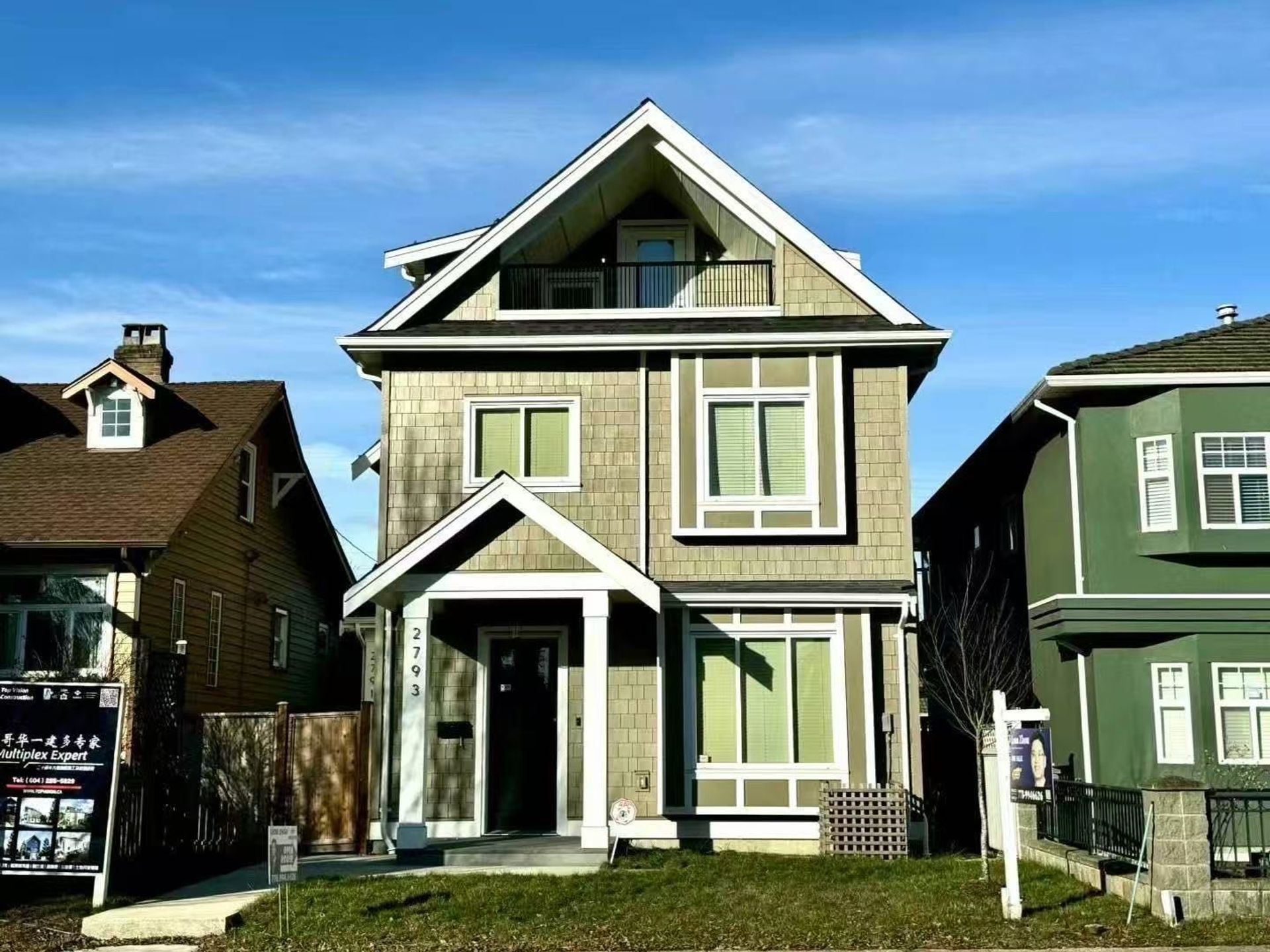About this Duplex in Renfrew VE
Welcome to 2-2703 East 3rd Avenue, a brand new 3-bedroom, 2.5-bathroom home in a modern 4-plex on a 44.7 x 124 sf flat corner lot. All bedrooms are located on the top level with well-proportioned room sizes. The home features a bright living room and designer accent wall, a sleek kitchen with stainless steel appliances, and plenty of natural light throughout. Additional highlights include radiant in-floor heating, air conditioning, HRV, security system, EV-ready parking, and private outdoor spaces including a secured, fully fenced front yard. With no strata fees and the security of a 2/5/10 new home warranty, this residence offers quality and convenience in the prime Renfrew location, close to schools, parks, shopping, and transit.
Listed by Oakwyn Realty Ltd..
Welcome to 2-2703 East 3rd Avenue, a brand new 3-bedroom, 2.5-bathroom home in a modern 4-plex on a 44.7 x 124 sf flat corner lot. All bedrooms are located on the top level with well-proportioned room sizes. The home features a bright living room and designer accent wall, a sleek kitchen with stainless steel appliances, and plenty of natural light throughout. Additional highlights include radiant in-floor heating, air conditioning, HRV, security system, EV-ready parking, and …private outdoor spaces including a secured, fully fenced front yard. With no strata fees and the security of a 2/5/10 new home warranty, this residence offers quality and convenience in the prime Renfrew location, close to schools, parks, shopping, and transit.
Listed by Oakwyn Realty Ltd..
Welcome to 2-2703 East 3rd Avenue, a brand new 3-bedroom, 2.5-bathroom home in a modern 4-plex on a 44.7 x 124 sf flat corner lot. All bedrooms are located on the top level with well-proportioned room sizes. The home features a bright living room and designer accent wall, a sleek kitchen with stainless steel appliances, and plenty of natural light throughout. Additional highlights include radiant in-floor heating, air conditioning, HRV, security system, EV-ready parking, and private outdoor spaces including a secured, fully fenced front yard. With no strata fees and the security of a 2/5/10 new home warranty, this residence offers quality and convenience in the prime Renfrew location, close to schools, parks, shopping, and transit.
Listed by Oakwyn Realty Ltd..
 Brought to you by your friendly REALTORS® through the MLS® System, courtesy of Yuliya Lys PREC* & Derek Grech for your convenience.
Brought to you by your friendly REALTORS® through the MLS® System, courtesy of Yuliya Lys PREC* & Derek Grech for your convenience.
Disclaimer: This representation is based in whole or in part on data generated by the Chilliwack & District Real Estate Board, Fraser Valley Real Estate Board or Real Estate Board of Greater Vancouver which assumes no responsibility for its accuracy.
More Details
- MLS®: R3051327
- Bedrooms: 3
- Bathrooms: 3
- Type: Duplex
- Size: 1,091 sqft
- Lot Size: 5,544 sqft
- Frontage: 44.70 ft
- Full Baths: 2
- Half Baths: 1
- Taxes: $0
- Strata: $0.00
- Parking: Carport Single, Lane Access (1)
- Basement: None
- Storeys: 2 storeys
- Year Built: 2025
Browse Listing Gallery
A closer look at Renfrew VE
Click to see listings of each type
I am interested in this property!
604.500.5838Renfrew VE, Vancouver East
Latitude: 49.267878984
Longitude: -123.049311385
V5M 1H3
Renfrew VE, Vancouver East




























