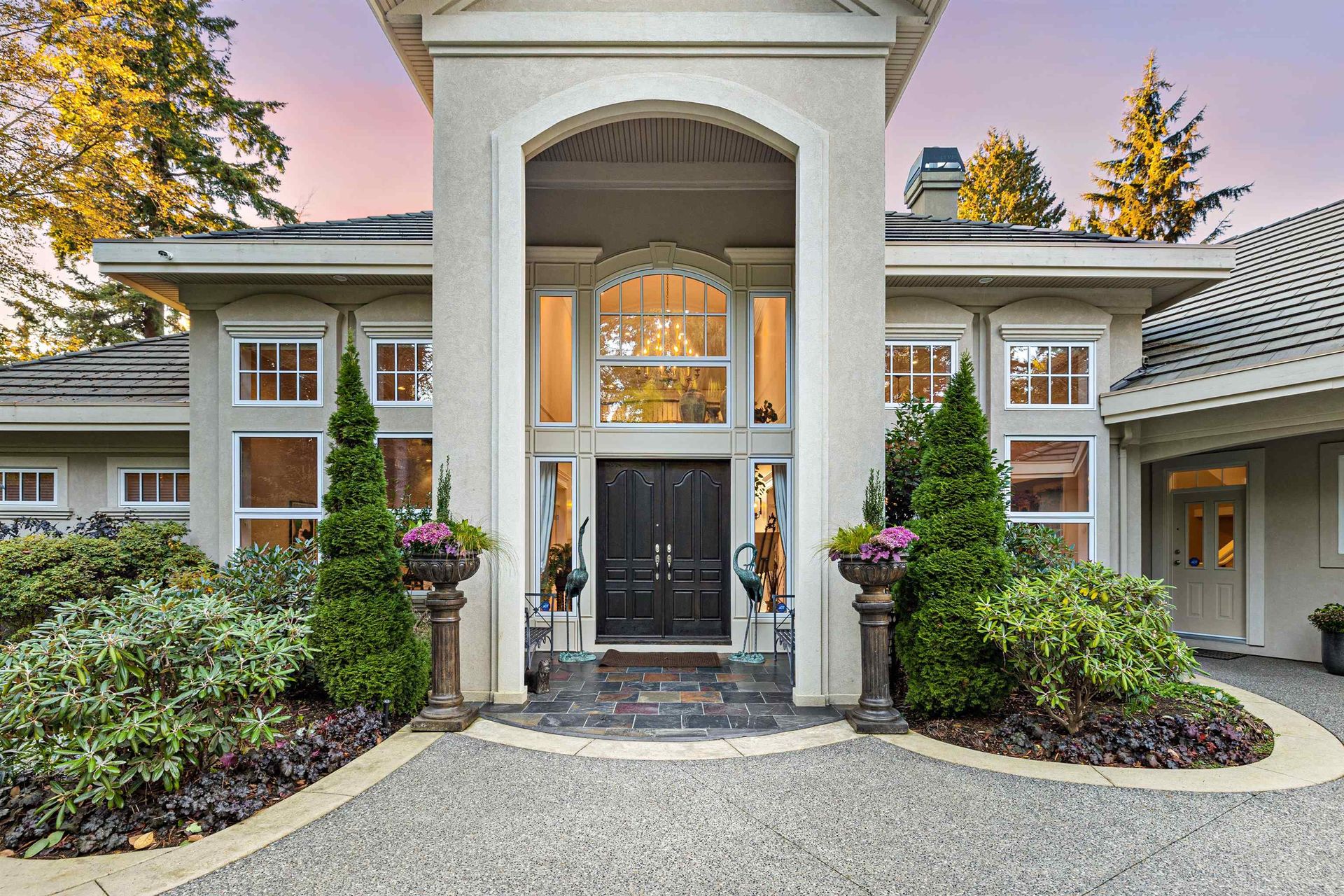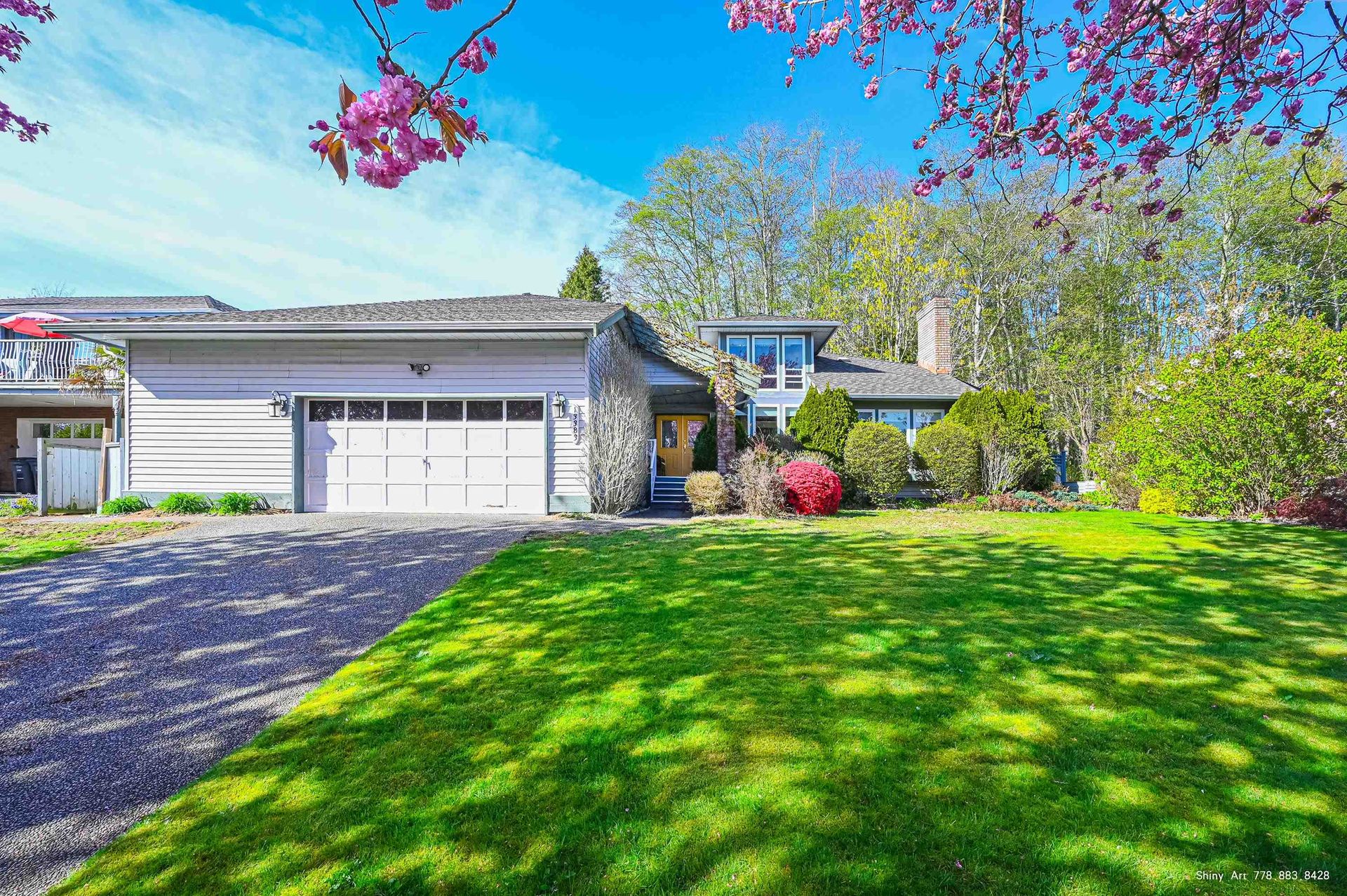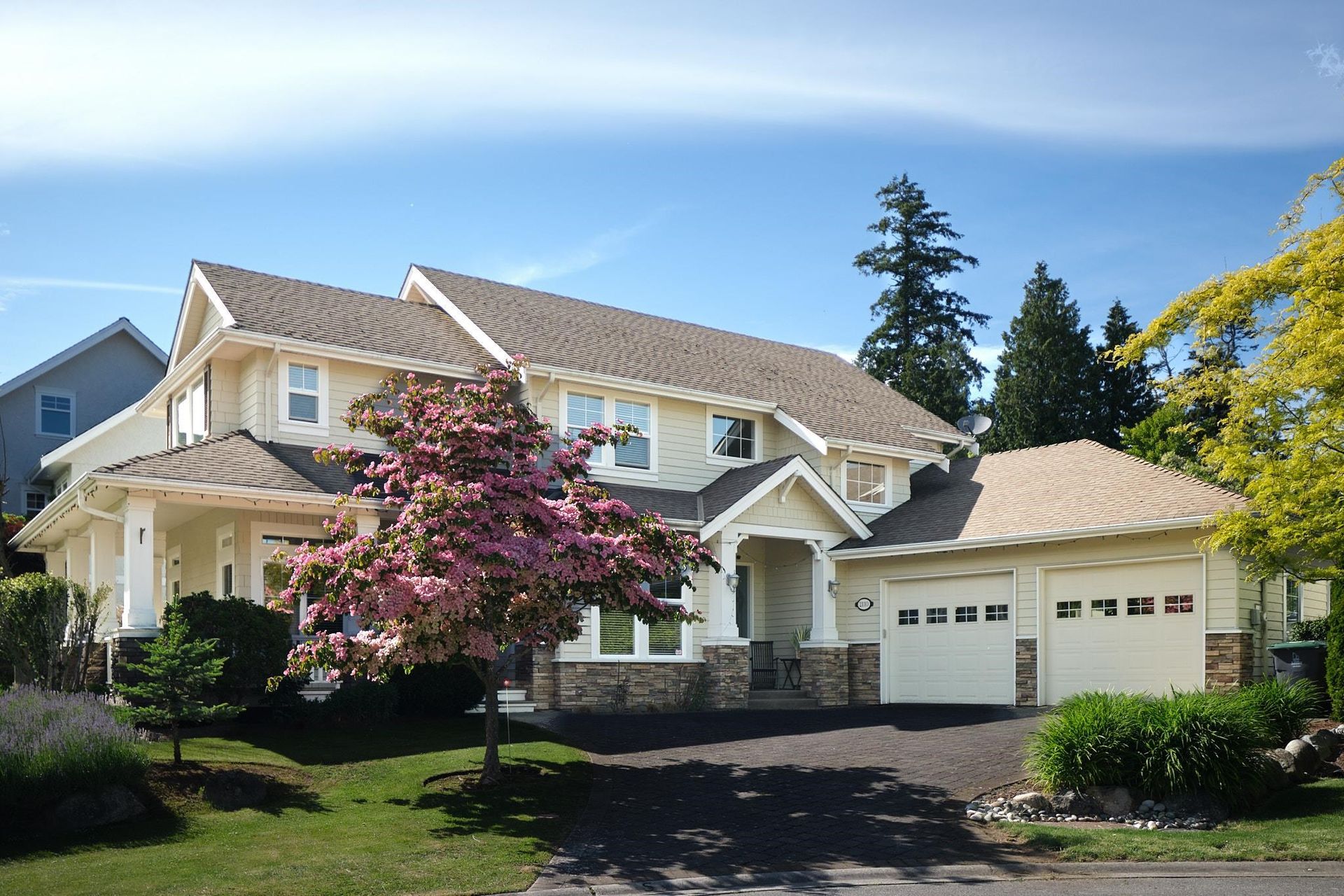About this House in Crescent Bch Ocean Pk.
Modern luxury redefined in this exquisite custom-built and designed masterpiece in Ocean Park. Striking exterior architecture with concrete accent walls and a full metal roof, the interior of this 6,200sqft smart-home is equally stunning. Grand foyer with soaring ceilings leads to the open-concept Great Room. A custom fireplace grounds the space and flows into the Dining Room for formal entertaining. Gourmet kitchen with rich wood cabinetry, Subzero/Wolf appliances. Guest bed, office & triple oversized garage on the main. 4 ensuited beds above, including the Hotel-Inspired Primary Suite. Lower level features a theatre, bar, gym, and Legal 1-Bed Suite. Complete with control4 automation, radiant heating, A/C and generator, this home will impress even the most discerning buyer!
Listed by Macdonald Realty (Surrey/152).
Modern luxury redefined in this exquisite custom-built and designed masterpiece in Ocean Park. Striking exterior architecture with concrete accent walls and a full metal roof, the interior of this 6,200sqft smart-home is equally stunning. Grand foyer with soaring ceilings leads to the open-concept Great Room. A custom fireplace grounds the space and flows into the Dining Room for formal entertaining. Gourmet kitchen with rich wood cabinetry, Subzero/Wolf appliances. Guest …bed, office & triple oversized garage on the main. 4 ensuited beds above, including the Hotel-Inspired Primary Suite. Lower level features a theatre, bar, gym, and Legal 1-Bed Suite. Complete with control4 automation, radiant heating, A/C and generator, this home will impress even the most discerning buyer!
Listed by Macdonald Realty (Surrey/152).
Modern luxury redefined in this exquisite custom-built and designed masterpiece in Ocean Park. Striking exterior architecture with concrete accent walls and a full metal roof, the interior of this 6,200sqft smart-home is equally stunning. Grand foyer with soaring ceilings leads to the open-concept Great Room. A custom fireplace grounds the space and flows into the Dining Room for formal entertaining. Gourmet kitchen with rich wood cabinetry, Subzero/Wolf appliances. Guest bed, office & triple oversized garage on the main. 4 ensuited beds above, including the Hotel-Inspired Primary Suite. Lower level features a theatre, bar, gym, and Legal 1-Bed Suite. Complete with control4 automation, radiant heating, A/C and generator, this home will impress even the most discerning buyer!
Listed by Macdonald Realty (Surrey/152).
 Brought to you by your friendly REALTORS® through the MLS® System, courtesy of Yuliya Lys PREC* & Derek Grech for your convenience.
Brought to you by your friendly REALTORS® through the MLS® System, courtesy of Yuliya Lys PREC* & Derek Grech for your convenience.
Disclaimer: This representation is based in whole or in part on data generated by the Chilliwack & District Real Estate Board, Fraser Valley Real Estate Board or Real Estate Board of Greater Vancouver which assumes no responsibility for its accuracy.
More Details
- MLS®: R3051120
- Bedrooms: 7
- Bathrooms: 8
- Type: House
- Size: 6,172 sqft
- Lot Size: 9,242 sqft
- Frontage: 72.01 ft
- Full Baths: 7
- Half Baths: 1
- Taxes: $11734.58
- Parking: Garage Triple, Front Access (7)
- Basement: Full, Finished, Exterior Entry
- Storeys: 2 storeys
- Year Built: 2016

















































