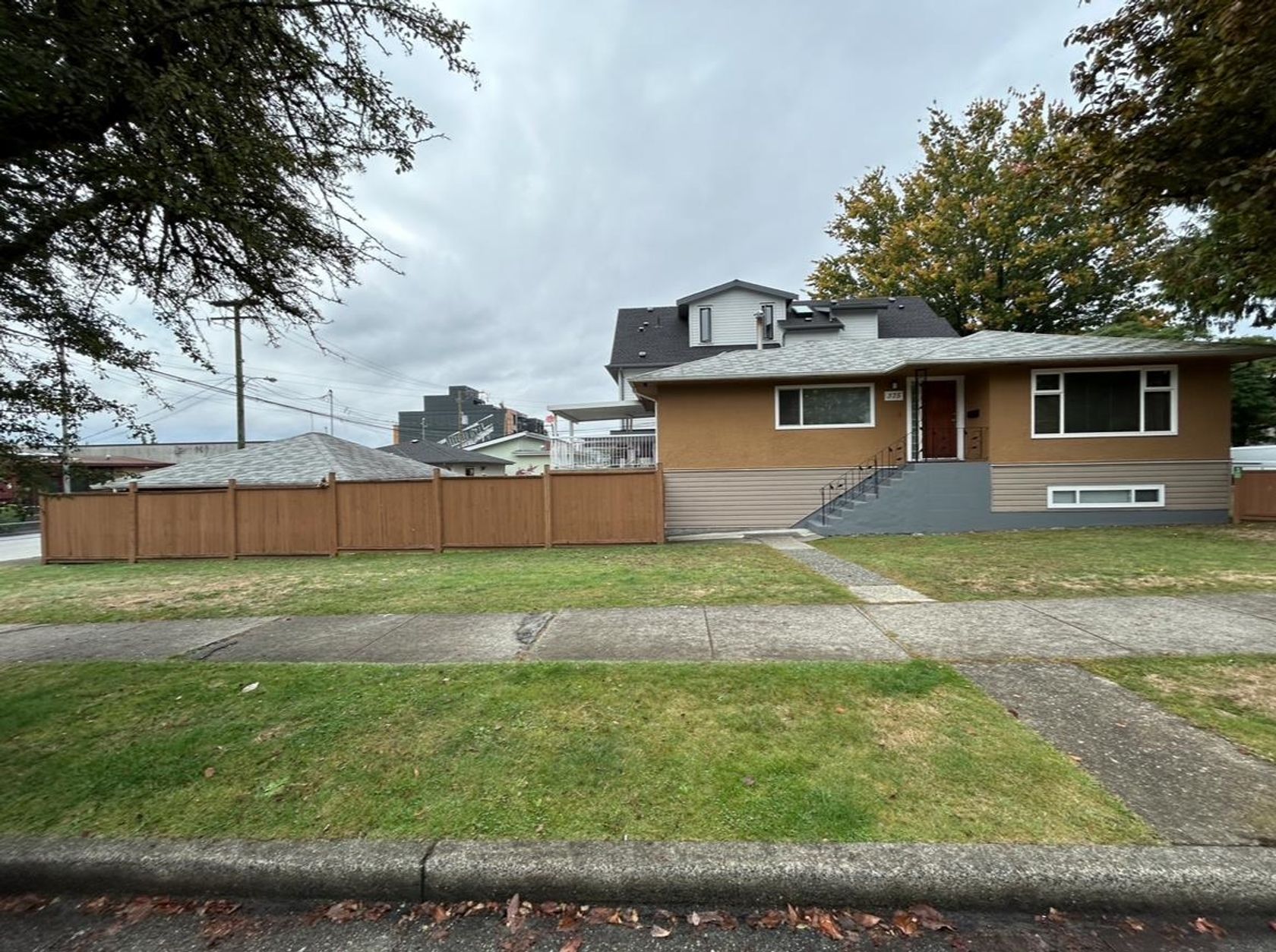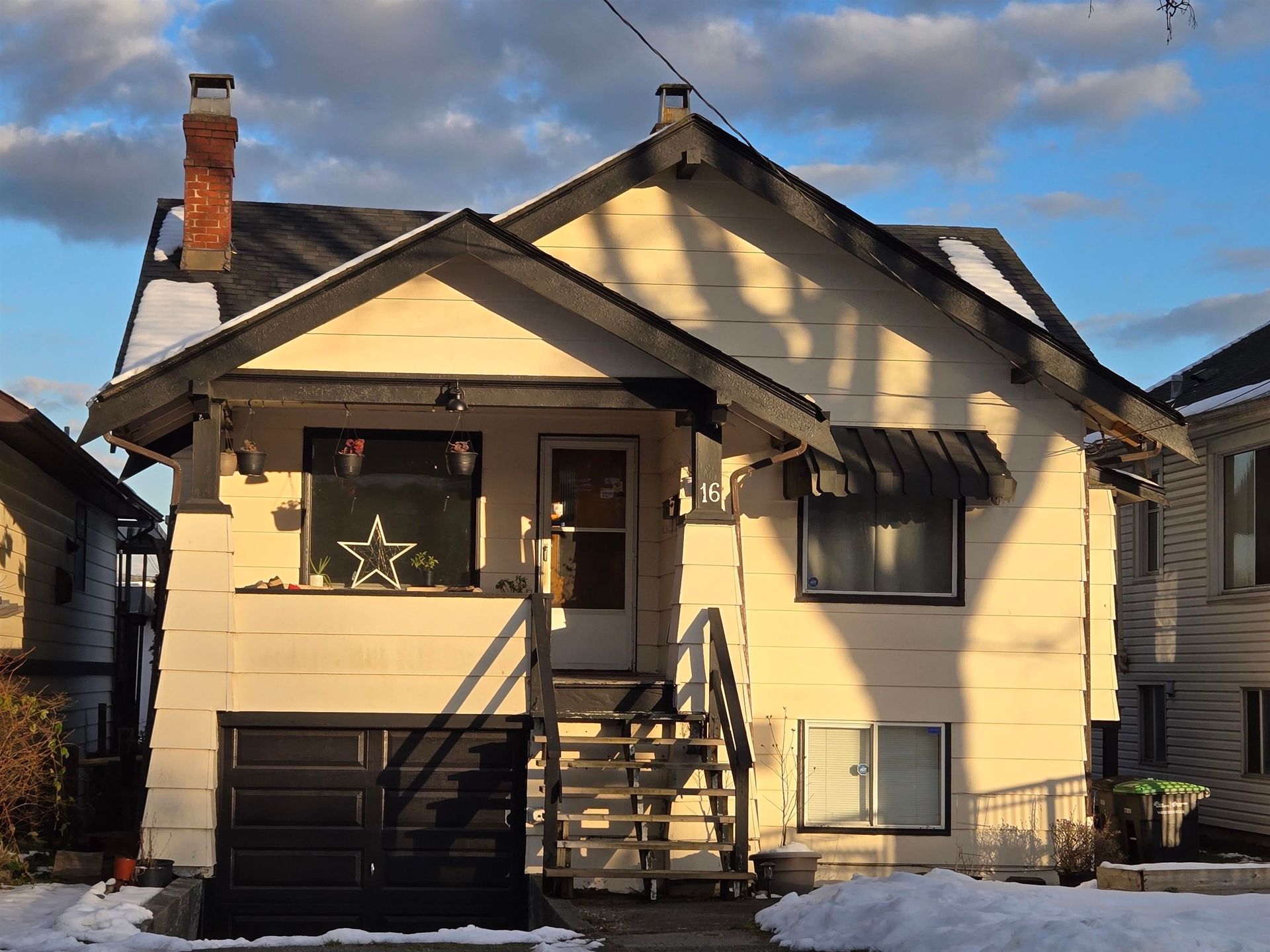About this House in Hastings Sunrise
Perched at the peak of the hill, this 2020 Passive House offers sweeping views of the Inlet and North Shore mountains. A south-facing entry leads to soaring double-height ceilings & an open living and dining area. The chef’s kitchen impresses with high-end appliances, induction cooktop, & a walk-in pantry. The main level includes a spacious bedroom with ensuite plus a powder room. Below, the primary retreat features a spa-inspired ensuite with soaker tub & walk-in shower, expansive walk-in closet, study, and laundry. Upstairs, a flexible loft serves as media or fitness room, with an office, powder room, & balcony (possible for additional bedrooms). The backyard is an urban oasis with a detached garage. Energy-efficient and meticulously designed, this home blends luxury with sustainability.
Listed by Stilhavn Real Estate Services.
Perched at the peak of the hill, this 2020 Passive House offers sweeping views of the Inlet and North Shore mountains. A south-facing entry leads to soaring double-height ceilings & an open living and dining area. The chef’s kitchen impresses with high-end appliances, induction cooktop, & a walk-in pantry. The main level includes a spacious bedroom with ensuite plus a powder room. Below, the primary retreat features a spa-inspired ensuite with soaker tub & walk-in showe…r, expansive walk-in closet, study, and laundry. Upstairs, a flexible loft serves as media or fitness room, with an office, powder room, & balcony (possible for additional bedrooms). The backyard is an urban oasis with a detached garage. Energy-efficient and meticulously designed, this home blends luxury with sustainability.
Listed by Stilhavn Real Estate Services.
Perched at the peak of the hill, this 2020 Passive House offers sweeping views of the Inlet and North Shore mountains. A south-facing entry leads to soaring double-height ceilings & an open living and dining area. The chef’s kitchen impresses with high-end appliances, induction cooktop, & a walk-in pantry. The main level includes a spacious bedroom with ensuite plus a powder room. Below, the primary retreat features a spa-inspired ensuite with soaker tub & walk-in shower, expansive walk-in closet, study, and laundry. Upstairs, a flexible loft serves as media or fitness room, with an office, powder room, & balcony (possible for additional bedrooms). The backyard is an urban oasis with a detached garage. Energy-efficient and meticulously designed, this home blends luxury with sustainability.
Listed by Stilhavn Real Estate Services.
 Brought to you by your friendly REALTORS® through the MLS® System, courtesy of Yuliya Lys PREC* & Derek Grech for your convenience.
Brought to you by your friendly REALTORS® through the MLS® System, courtesy of Yuliya Lys PREC* & Derek Grech for your convenience.
Disclaimer: This representation is based in whole or in part on data generated by the Chilliwack & District Real Estate Board, Fraser Valley Real Estate Board or Real Estate Board of Greater Vancouver which assumes no responsibility for its accuracy.
More Details
- MLS®: R3050763
- Bedrooms: 3
- Bathrooms: 4
- Type: House
- Size: 2,917 sqft
- Lot Size: 4,130 sqft
- Frontage: 32.98 ft
- Full Baths: 2
- Half Baths: 2
- Taxes: $9658.08
- Parking: Detached, Lane Access (1)
- View: Mountain, water, city
- Basement: None
- Storeys: 3 storeys
- Year Built: 2020
Browse Listing Gallery
A closer look at Hastings Sunrise
Click to see listings of each type
I am interested in this property!
604.500.5838Hastings Sunrise, Vancouver East
Latitude: 49.290458986
Longitude: -123.048368864
V5K 1C3
Hastings Sunrise, Vancouver East









































