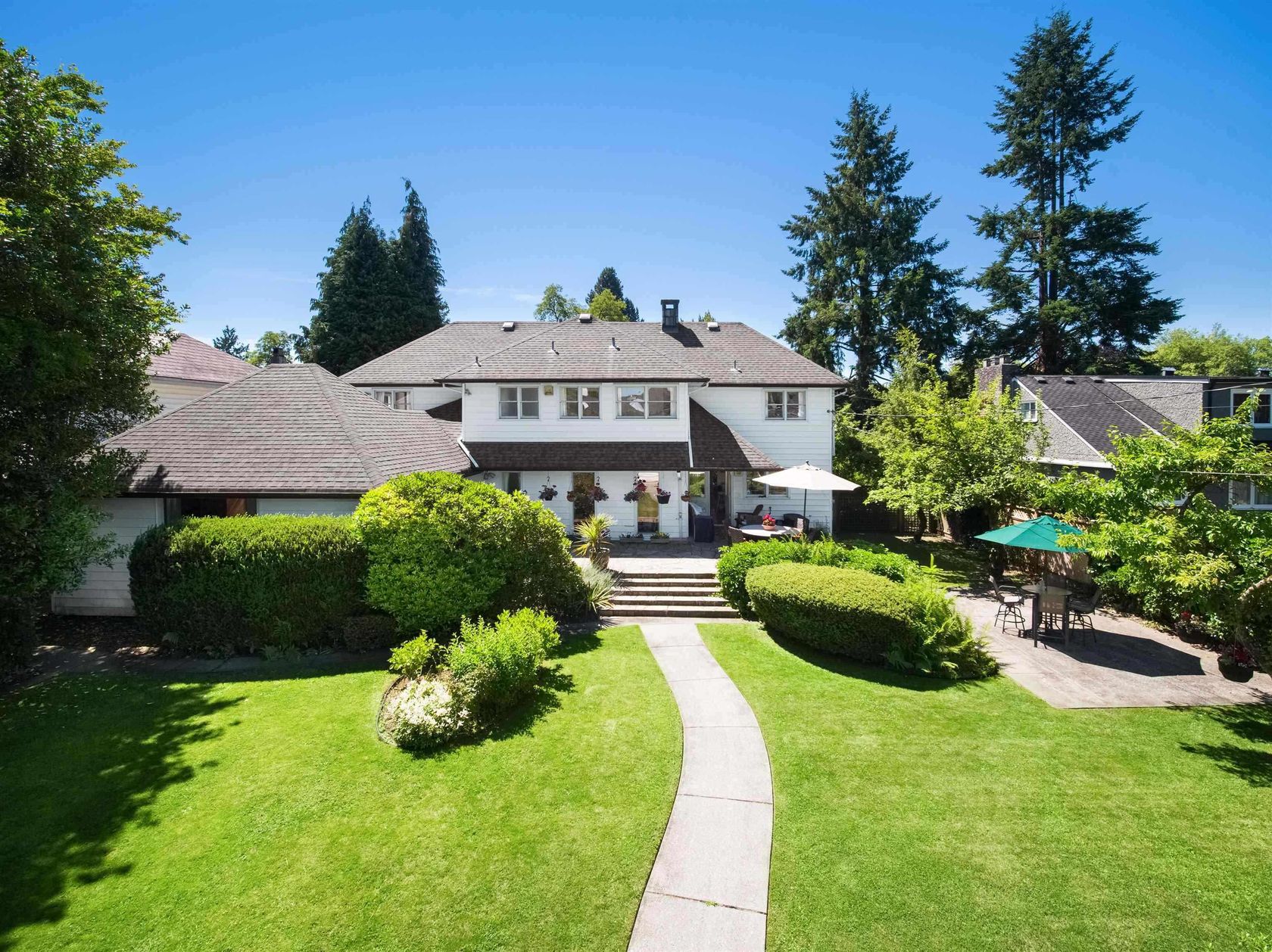About this House in Shaughnessy
First Shaughnessy Classic. Totally rebuilt (1992) 8000+sf mansion situated on a massive 18,342 sq. ft. corner property on Matthews @ Pine. This stately 4-level home offers impressive principle rooms on the main; 4 bedrooms on the 2nd floor all with ensuites baths; the 3rd level offers a Japanese tea room, 2 extra tatami bedrooms and an outdoor Onsen (Japanese style hot tub) Oasis. Basement boasts a huge rec rm, an indoor pool and 1 extra bedroom. High ceilings on all levels. An elegant English Tudor style mansion with elevated oriental fusion elements.
Listed by Sutton Group-West Coast Realty.
First Shaughnessy Classic. Totally rebuilt (1992) 8000+sf mansion situated on a massive 18,342 sq. ft. corner property on Matthews @ Pine. This stately 4-level home offers impressive principle rooms on the main; 4 bedrooms on the 2nd floor all with ensuites baths; the 3rd level offers a Japanese tea room, 2 extra tatami bedrooms and an outdoor Onsen (Japanese style hot tub) Oasis. Basement boasts a huge rec rm, an indoor pool and 1 extra bedroom. High ceilings on all levels…. An elegant English Tudor style mansion with elevated oriental fusion elements.
Listed by Sutton Group-West Coast Realty.
First Shaughnessy Classic. Totally rebuilt (1992) 8000+sf mansion situated on a massive 18,342 sq. ft. corner property on Matthews @ Pine. This stately 4-level home offers impressive principle rooms on the main; 4 bedrooms on the 2nd floor all with ensuites baths; the 3rd level offers a Japanese tea room, 2 extra tatami bedrooms and an outdoor Onsen (Japanese style hot tub) Oasis. Basement boasts a huge rec rm, an indoor pool and 1 extra bedroom. High ceilings on all levels. An elegant English Tudor style mansion with elevated oriental fusion elements.
Listed by Sutton Group-West Coast Realty.
 Brought to you by your friendly REALTORS® through the MLS® System, courtesy of Yuliya Lys PREC* & Derek Grech for your convenience.
Brought to you by your friendly REALTORS® through the MLS® System, courtesy of Yuliya Lys PREC* & Derek Grech for your convenience.
Disclaimer: This representation is based in whole or in part on data generated by the Chilliwack & District Real Estate Board, Fraser Valley Real Estate Board or Real Estate Board of Greater Vancouver which assumes no responsibility for its accuracy.
More Details
- MLS®: R3050745
- Bedrooms: 7
- Bathrooms: 8
- Type: House
- Size: 8,133 sqft
- Lot Size: 18,342 sqft
- Frontage: 114.00 ft
- Full Baths: 7
- Half Baths: 1
- Taxes: $36615.8
- Parking: Garage Triple (6)
- Basement: Finished
- Storeys: 3 storeys
- Year Built: 1912
Browse Listing Gallery
A closer look at Shaughnessy
Click to see listings of each type
I am interested in this property!
604.500.5838Shaughnessy, Vancouver West
Latitude: 49.2508347
Longitude: -123.1478359
V6J 2T6
Shaughnessy, Vancouver West























