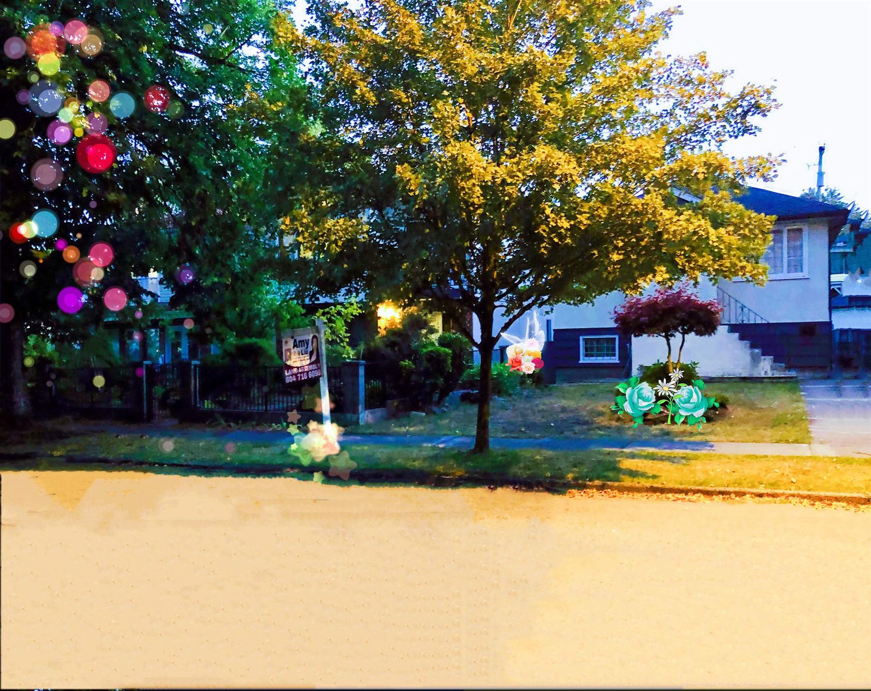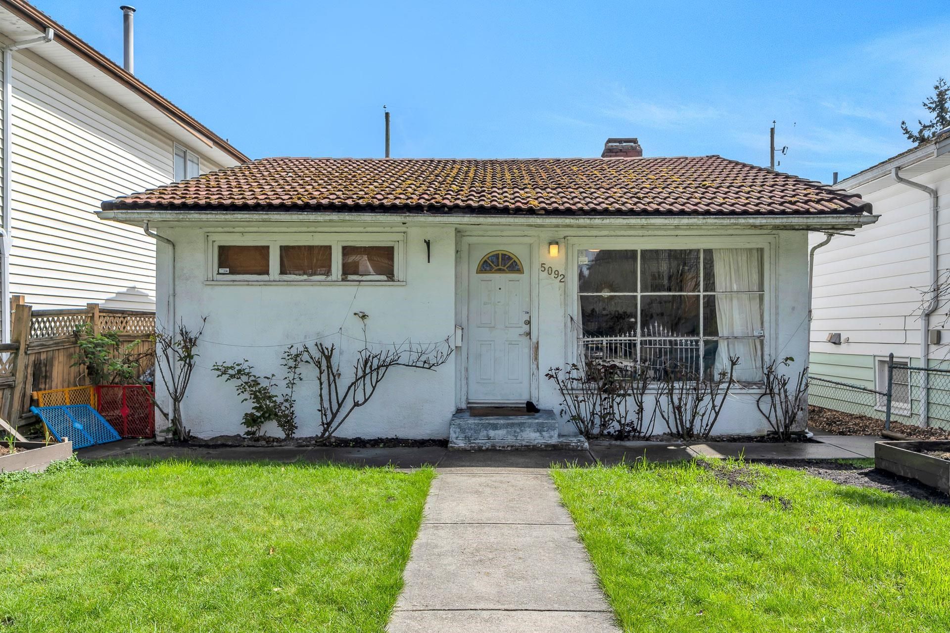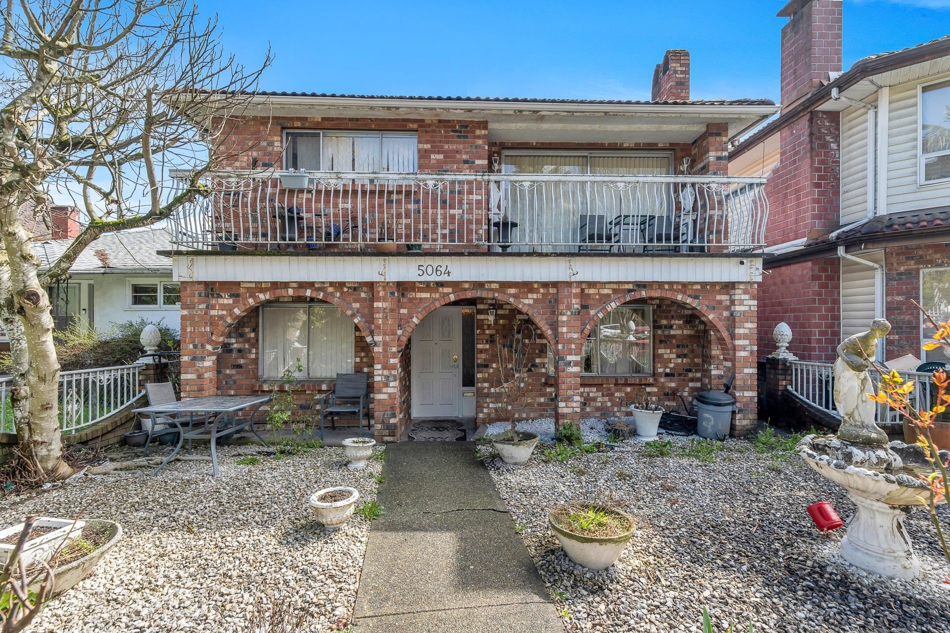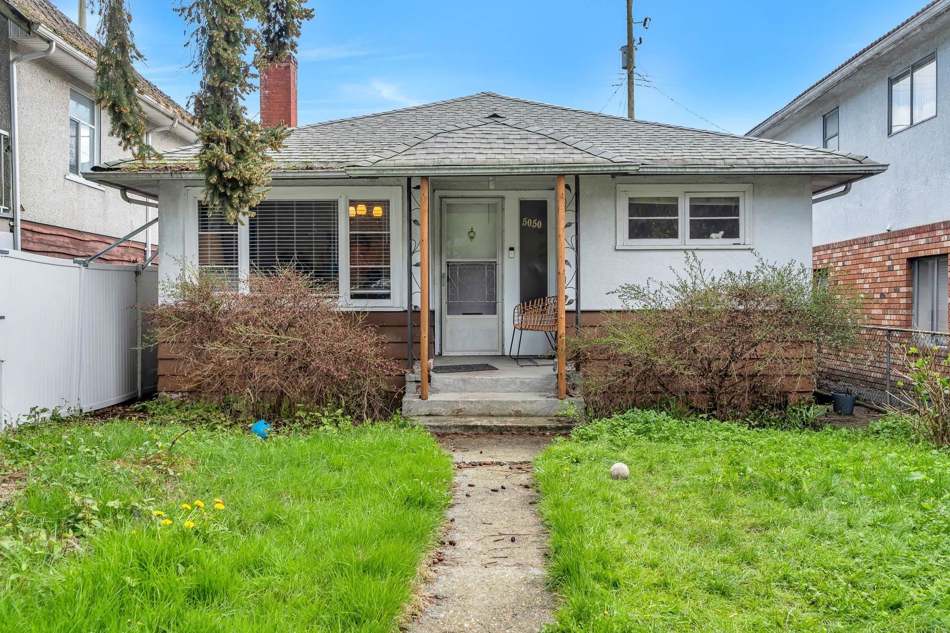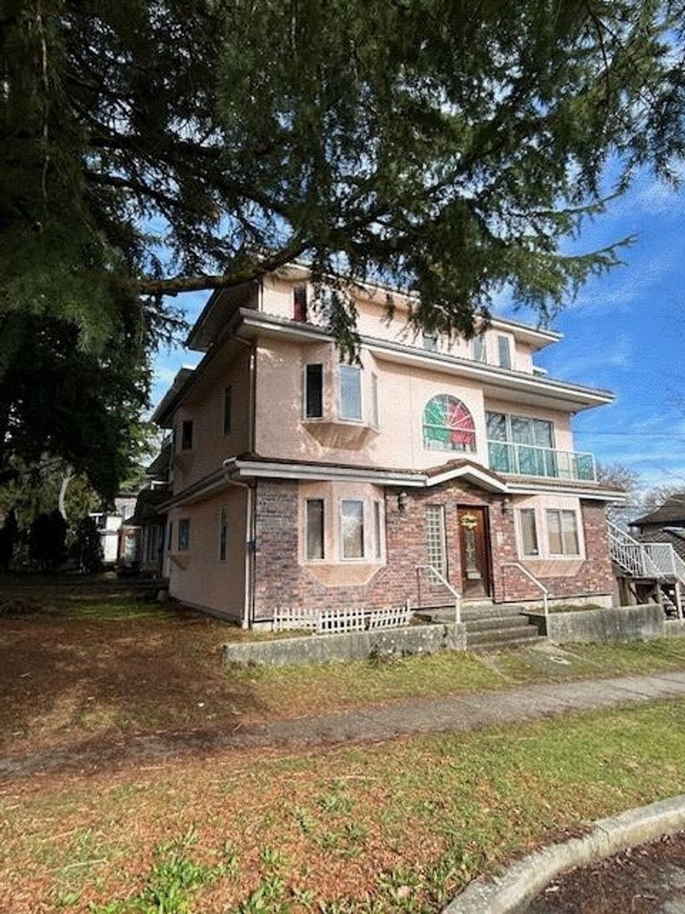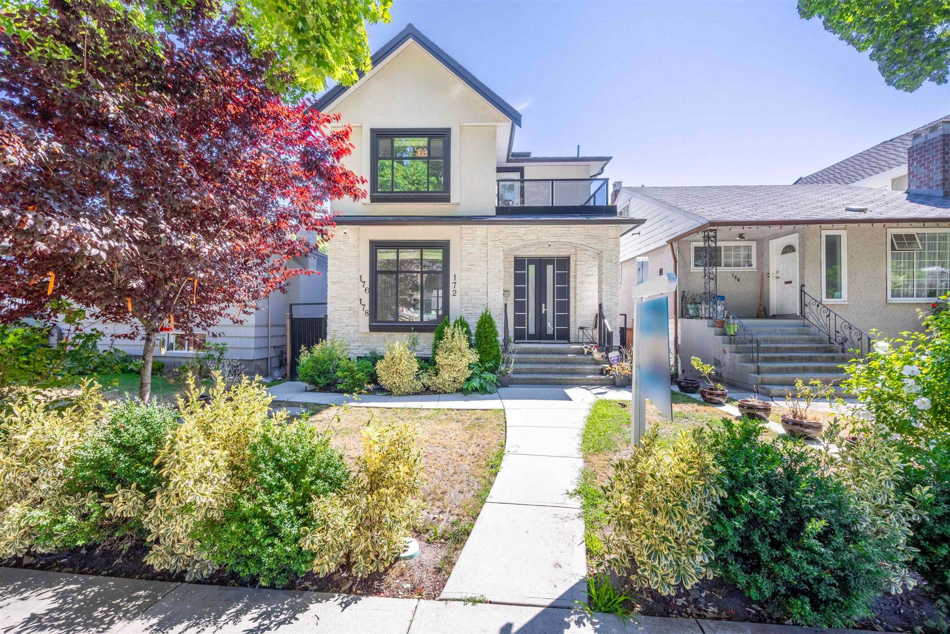About this House in Main
Architect-designed home by Prix de Rome winner A.A. Robins—an industrial-modern residence off Main Street. Formerly known as the Cone House, this home has been reimagined for modern living. Soaring 25-ft ceilings, clerestory windows, and five skylights bring abundant natural light to the loft-like interior. Featuring a corten steel exterior, heated concrete floors, heat pump, A/C, and HRV system for high efficiency and low maintenance. Flexible layout with a spacious primary suite, two office nooks, and a convertible study and loft. Heated garage. Recent updates: roof, plumbing, kitchen, boiler, windows, EV charger. High-end appliances (Miele, Bosch, Liebherr) and designer lighting by Artemide, Bocci, and Akari. Steps to everything—yet unlike anything. Open House: Sat/Sun, Sept 27/28, 2–4
Listed by Rennie & Associates Realty Ltd..
Architect-designed home by Prix de Rome winner A.A. Robins—an industrial-modern residence off Main Street. Formerly known as the Cone House, this home has been reimagined for modern living. Soaring 25-ft ceilings, clerestory windows, and five skylights bring abundant natural light to the loft-like interior. Featuring a corten steel exterior, heated concrete floors, heat pump, A/C, and HRV system for high efficiency and low maintenance. Flexible layout with a spacious primar…y suite, two office nooks, and a convertible study and loft. Heated garage. Recent updates: roof, plumbing, kitchen, boiler, windows, EV charger. High-end appliances (Miele, Bosch, Liebherr) and designer lighting by Artemide, Bocci, and Akari. Steps to everything—yet unlike anything. Open House: Sat/Sun, Sept 27/28, 2–4
Listed by Rennie & Associates Realty Ltd..
Architect-designed home by Prix de Rome winner A.A. Robins—an industrial-modern residence off Main Street. Formerly known as the Cone House, this home has been reimagined for modern living. Soaring 25-ft ceilings, clerestory windows, and five skylights bring abundant natural light to the loft-like interior. Featuring a corten steel exterior, heated concrete floors, heat pump, A/C, and HRV system for high efficiency and low maintenance. Flexible layout with a spacious primary suite, two office nooks, and a convertible study and loft. Heated garage. Recent updates: roof, plumbing, kitchen, boiler, windows, EV charger. High-end appliances (Miele, Bosch, Liebherr) and designer lighting by Artemide, Bocci, and Akari. Steps to everything—yet unlike anything. Open House: Sat/Sun, Sept 27/28, 2–4
Listed by Rennie & Associates Realty Ltd..
 Brought to you by your friendly REALTORS® through the MLS® System, courtesy of Yuliya Lys PREC* & Derek Grech for your convenience.
Brought to you by your friendly REALTORS® through the MLS® System, courtesy of Yuliya Lys PREC* & Derek Grech for your convenience.
Disclaimer: This representation is based in whole or in part on data generated by the Chilliwack & District Real Estate Board, Fraser Valley Real Estate Board or Real Estate Board of Greater Vancouver which assumes no responsibility for its accuracy.
More Details
- MLS®: R3050655
- Bedrooms: 2
- Bathrooms: 3
- Type: House
- Size: 2,152 sqft
- Lot Size: 3,049 sqft
- Frontage: 25.00 ft
- Full Baths: 2
- Half Baths: 1
- Taxes: $10361.6
- Parking: Garage Single, Front Access (1)
- Basement: None
- Storeys: 2 storeys
- Year Built: 1990
Browse Listing Gallery
A closer look at Main
Click to see listings of each type
I am interested in this property!
604.500.5838Main, Vancouver East
Latitude: 49.2477941
Longitude: -123.0994687
V5V 2H2
Main, Vancouver East







































