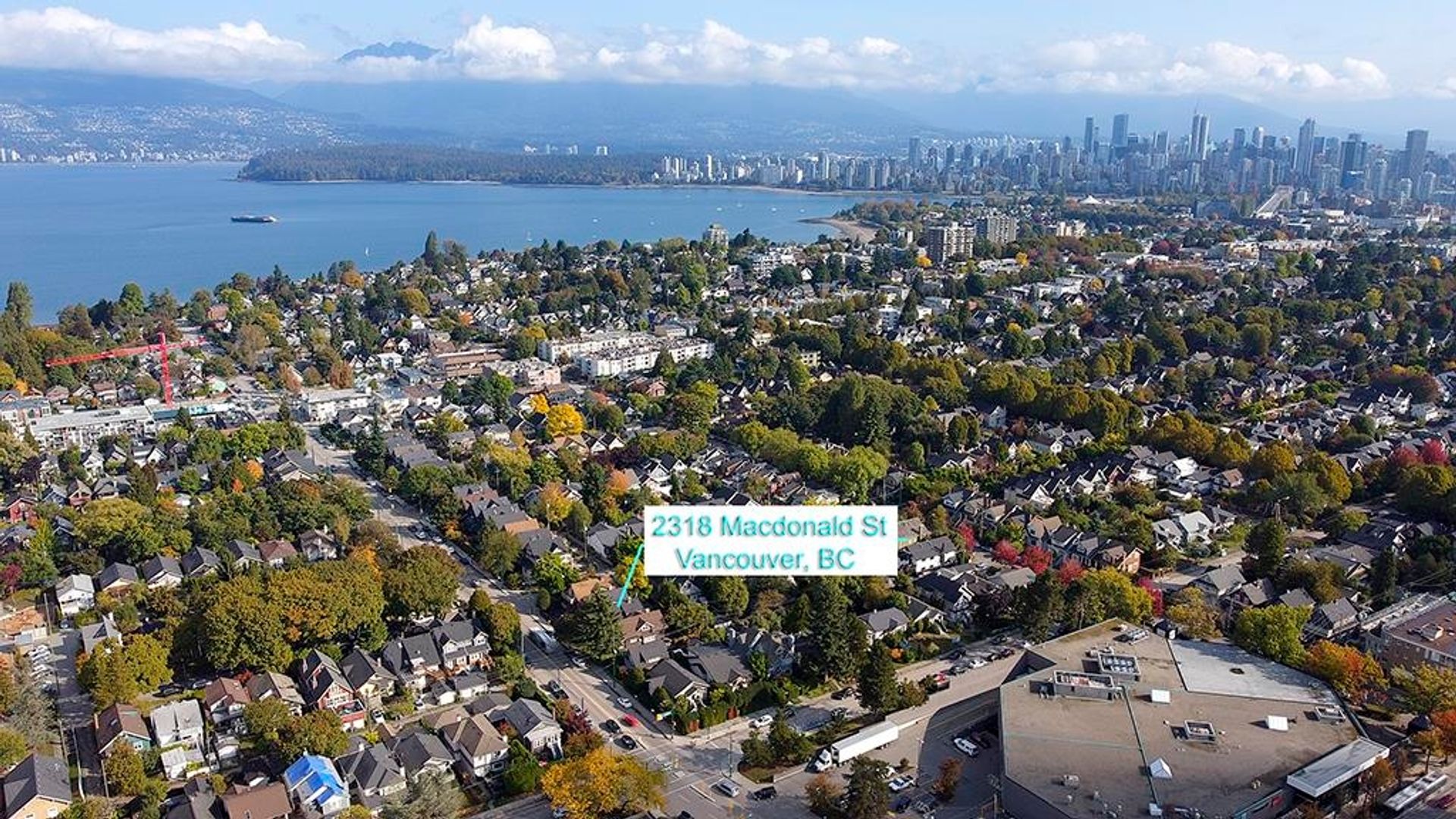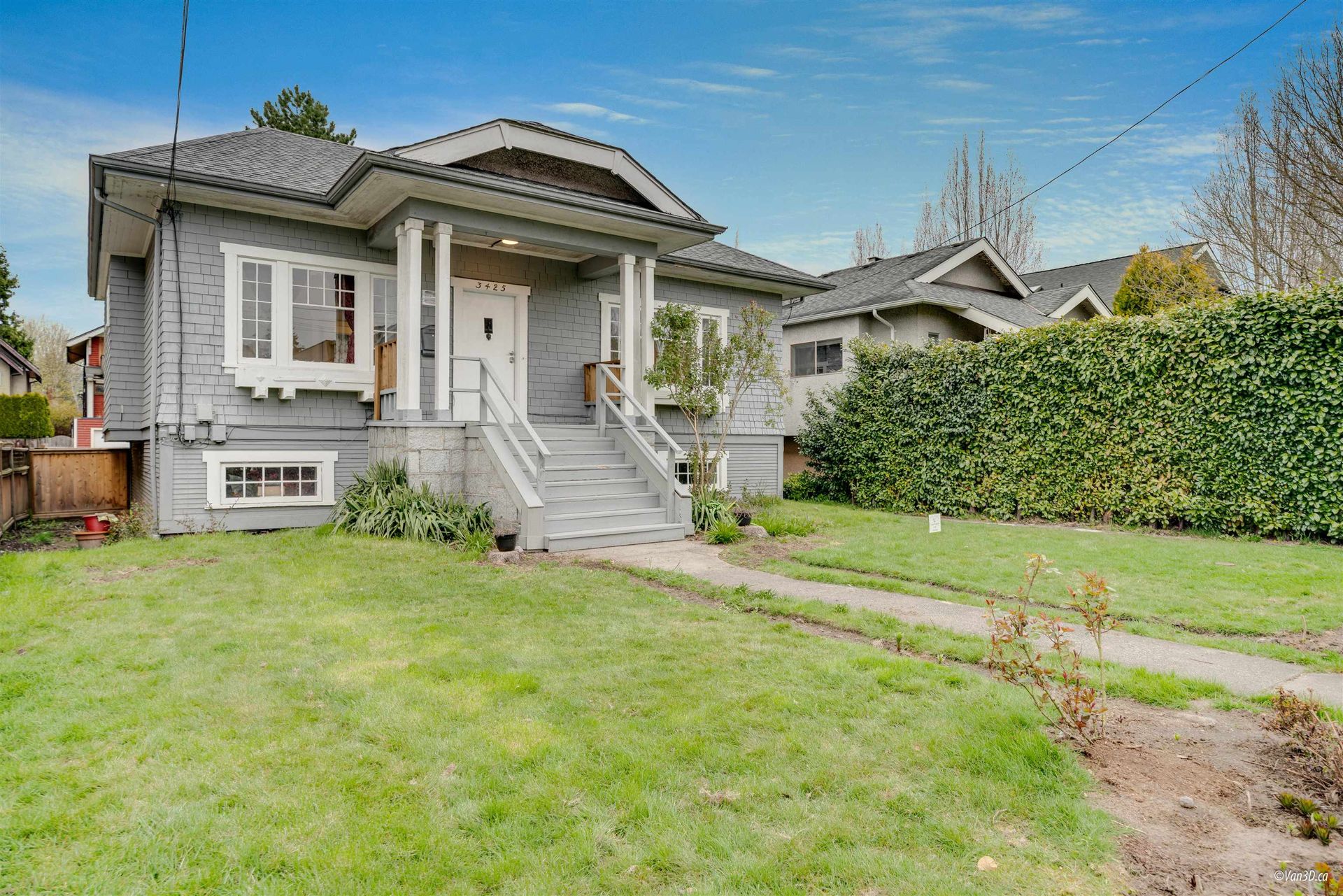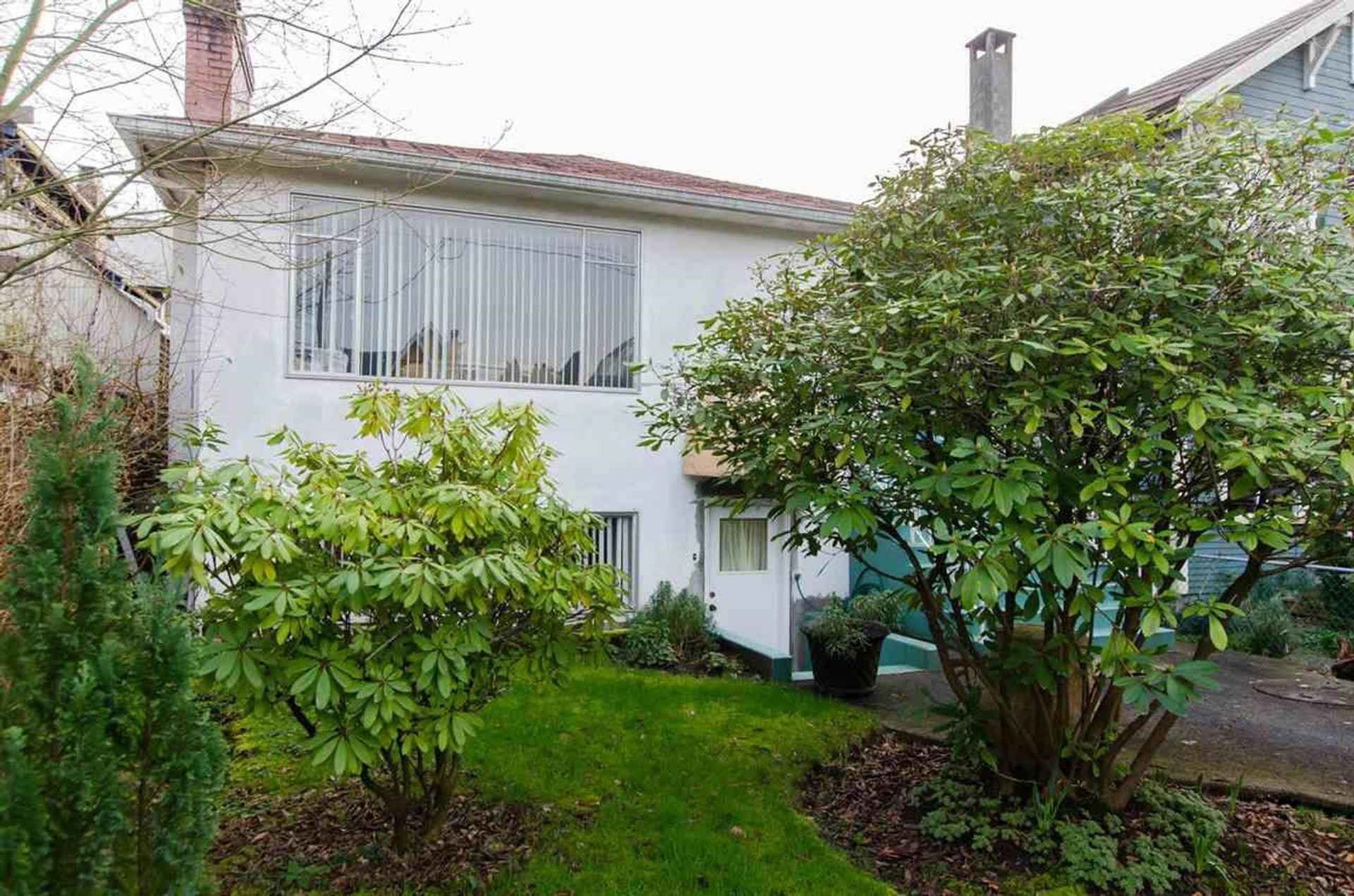About this House in Kitsilano
Welcome to this meticulously & fully renovated home - w/permits 2011, where modern luxury meets classic charm in a sought-after Kitsilano. This 5 bed home boasts over 1900sqft of spacious & functional layout w/year-round comfort of A/C. Main level features an open living/dining area w/unique cove ceiling, custom mantel, & gas fireplace. Stunning chef’s kitchen was renovated w/granite countertop, s/s appliances with a top-of-the-line Italian Bertazzoni stove. Entertain on the oversized south facing deck. 2 beds on the main level & renovated bathroom. Lower level w/separate entrance features 3 bedrooms, laundry/utility room and 2 baths. Backyard is a private retreat w/ custom putting green, covered deck area Oversized garage w/Level 2 EV charger.
Listed by Oakwyn Realty Ltd..
Welcome to this meticulously & fully renovated home - w/permits 2011, where modern luxury meets classic charm in a sought-after Kitsilano. This 5 bed home boasts over 1900sqft of spacious & functional layout w/year-round comfort of A/C. Main level features an open living/dining area w/unique cove ceiling, custom mantel, & gas fireplace. Stunning chef’s kitchen was renovated w/granite countertop, s/s appliances with a top-of-the-line Italian Bertazzoni stove. Entertain o…n the oversized south facing deck. 2 beds on the main level & renovated bathroom. Lower level w/separate entrance features 3 bedrooms, laundry/utility room and 2 baths. Backyard is a private retreat w/ custom putting green, covered deck area Oversized garage w/Level 2 EV charger.
Listed by Oakwyn Realty Ltd..
Welcome to this meticulously & fully renovated home - w/permits 2011, where modern luxury meets classic charm in a sought-after Kitsilano. This 5 bed home boasts over 1900sqft of spacious & functional layout w/year-round comfort of A/C. Main level features an open living/dining area w/unique cove ceiling, custom mantel, & gas fireplace. Stunning chef’s kitchen was renovated w/granite countertop, s/s appliances with a top-of-the-line Italian Bertazzoni stove. Entertain on the oversized south facing deck. 2 beds on the main level & renovated bathroom. Lower level w/separate entrance features 3 bedrooms, laundry/utility room and 2 baths. Backyard is a private retreat w/ custom putting green, covered deck area Oversized garage w/Level 2 EV charger.
Listed by Oakwyn Realty Ltd..
 Brought to you by your friendly REALTORS® through the MLS® System, courtesy of Yuliya Lys PREC* & Derek Grech for your convenience.
Brought to you by your friendly REALTORS® through the MLS® System, courtesy of Yuliya Lys PREC* & Derek Grech for your convenience.
Disclaimer: This representation is based in whole or in part on data generated by the Chilliwack & District Real Estate Board, Fraser Valley Real Estate Board or Real Estate Board of Greater Vancouver which assumes no responsibility for its accuracy.
More Details
- MLS®: R3050499
- Bedrooms: 5
- Bathrooms: 3
- Type: House
- Size: 1,946 sqft
- Lot Size: 4,026 sqft
- Frontage: 33.00 ft
- Full Baths: 3
- Half Baths: 0
- Taxes: $10401.6
- Parking: Garage Double, Lane Access (2)
- Basement: None
- Storeys: 2 storeys
- Year Built: 1931
Browse Listing Gallery
A closer look at Kitsilano
Click to see listings of each type
I am interested in this property!
604.500.5838Kitsilano, Vancouver West
Latitude: 49.2605141
Longitude: -123.181183973
V6R 2S1
Kitsilano, Vancouver West

















































