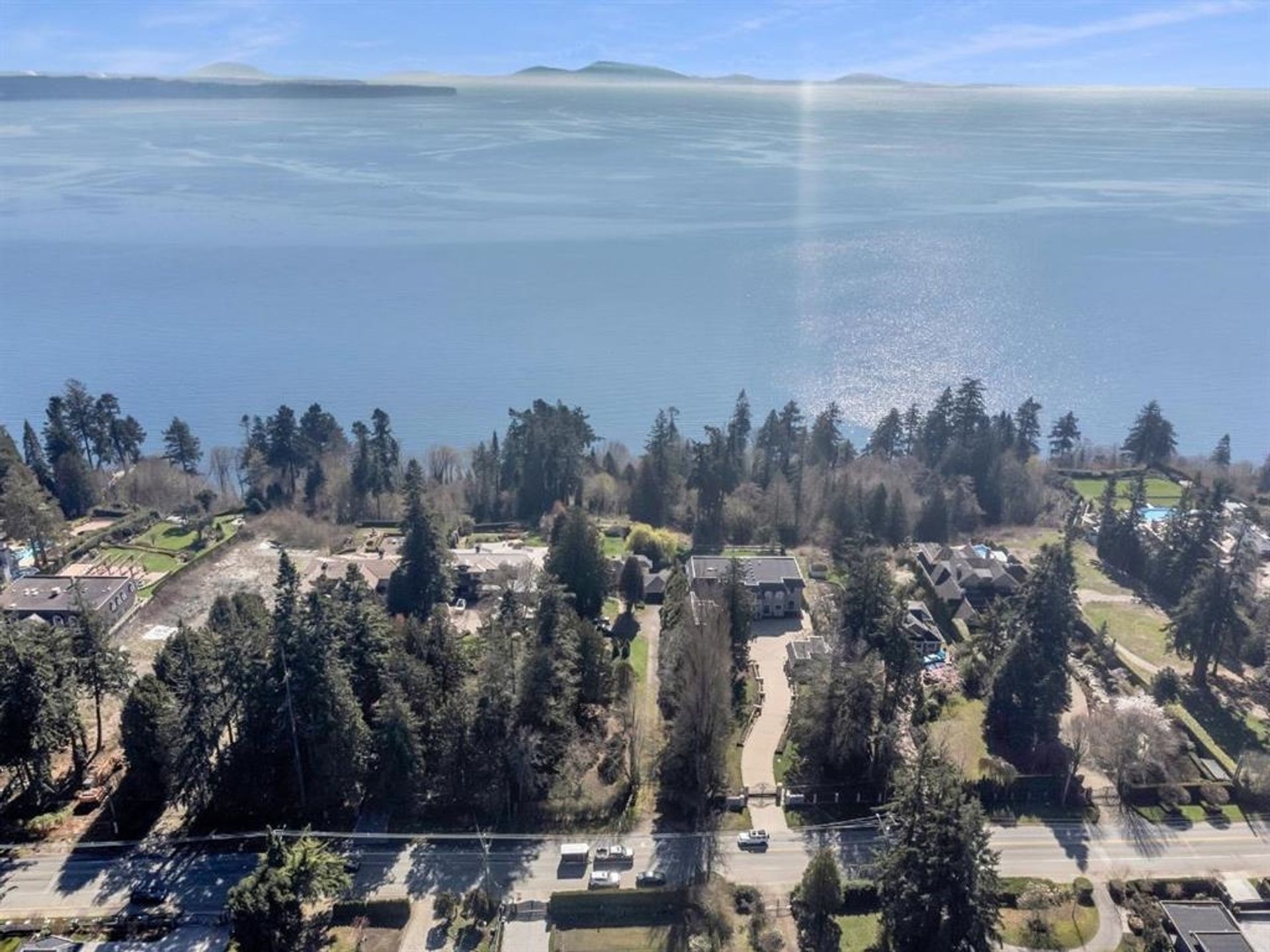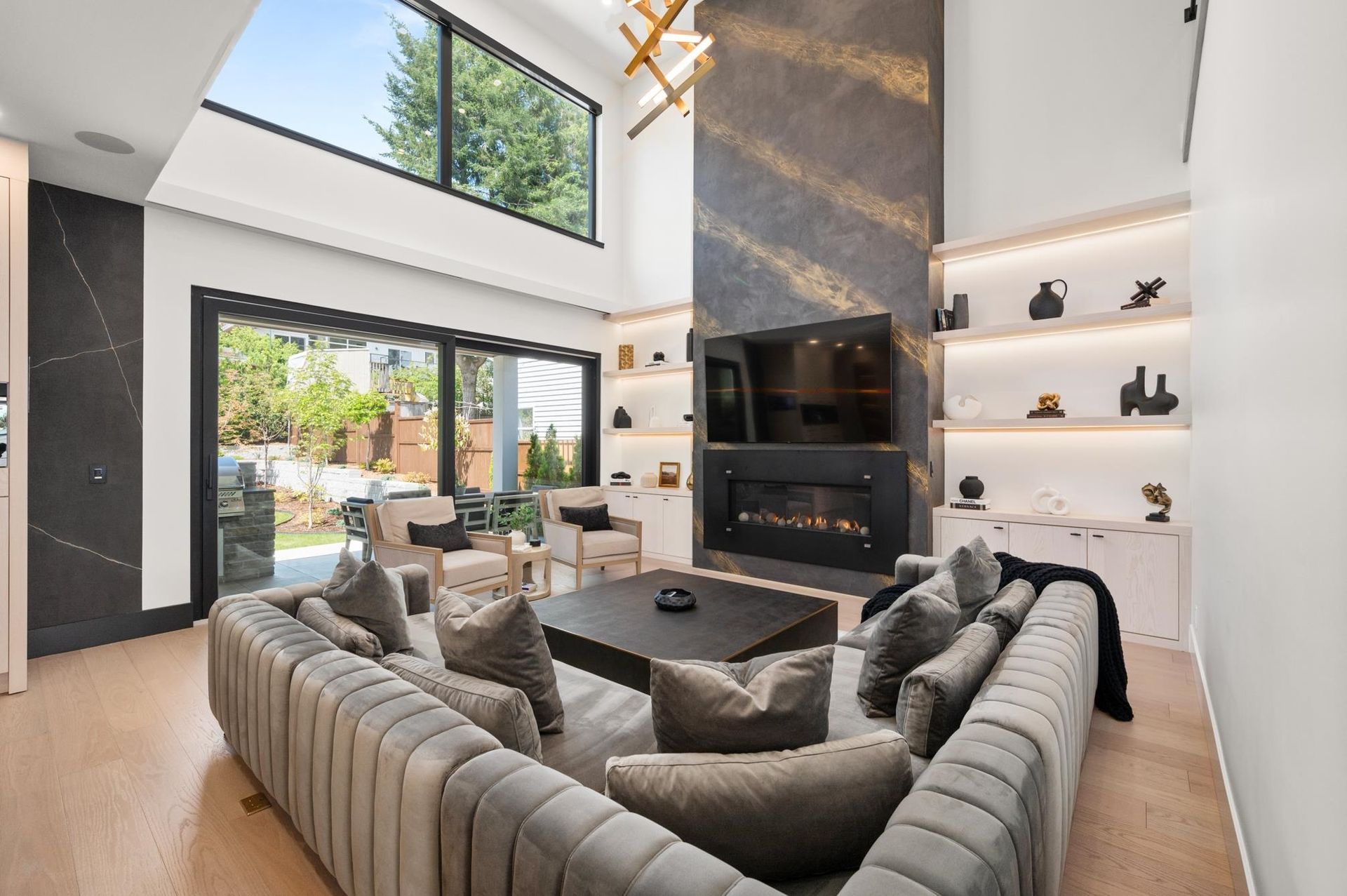About this House in White Rock
Welcome home! Perched on a south facing lot, this California-inspired home offers a perfect blend of coastal living with striking architecture. Experience open concept living designed for comfort and entertaining. Featuring high ceiling glass walls that flood the space with natural light, a rooftop terrace, expansive patios and spa-like primary suites with soaker tubs. The chef’s dream kitchen features PREMIUM appliances, a stunning 12-ft waterfall island, and a double entry wok kitchen that seamlessly connects to a spacious living area and formal dining space equipped with a wine cellar and coffee nook. Featuring bedrooms on the main floor, the lower level transforms into the ultimate entertainment zone- distinguished bar, rec room, theatre room, flex living space and a legal suite.
Listed by eXp Realty of Canada, Inc..
Welcome home! Perched on a south facing lot, this California-inspired home offers a perfect blend of coastal living with striking architecture. Experience open concept living designed for comfort and entertaining. Featuring high ceiling glass walls that flood the space with natural light, a rooftop terrace, expansive patios and spa-like primary suites with soaker tubs. The chef’s dream kitchen features PREMIUM appliances, a stunning 12-ft waterfall island, and a double …entry wok kitchen that seamlessly connects to a spacious living area and formal dining space equipped with a wine cellar and coffee nook. Featuring bedrooms on the main floor, the lower level transforms into the ultimate entertainment zone- distinguished bar, rec room, theatre room, flex living space and a legal suite.
Listed by eXp Realty of Canada, Inc..
Welcome home! Perched on a south facing lot, this California-inspired home offers a perfect blend of coastal living with striking architecture. Experience open concept living designed for comfort and entertaining. Featuring high ceiling glass walls that flood the space with natural light, a rooftop terrace, expansive patios and spa-like primary suites with soaker tubs. The chef’s dream kitchen features PREMIUM appliances, a stunning 12-ft waterfall island, and a double entry wok kitchen that seamlessly connects to a spacious living area and formal dining space equipped with a wine cellar and coffee nook. Featuring bedrooms on the main floor, the lower level transforms into the ultimate entertainment zone- distinguished bar, rec room, theatre room, flex living space and a legal suite.
Listed by eXp Realty of Canada, Inc..
 Brought to you by your friendly REALTORS® through the MLS® System, courtesy of Yuliya Lys PREC* & Derek Grech for your convenience.
Brought to you by your friendly REALTORS® through the MLS® System, courtesy of Yuliya Lys PREC* & Derek Grech for your convenience.
Disclaimer: This representation is based in whole or in part on data generated by the Chilliwack & District Real Estate Board, Fraser Valley Real Estate Board or Real Estate Board of Greater Vancouver which assumes no responsibility for its accuracy.
More Details
- MLS®: R3049444
- Bedrooms: 7
- Bathrooms: 9
- Type: House
- Size: 5,800 sqft
- Lot Size: 6,696 sqft
- Frontage: 80.00 ft
- Full Baths: 7
- Half Baths: 2
- Taxes: $11375.22
- Parking: Garage Double, Paver Block (9)
- View: Partial ocean
- Basement: Full, Finished
- Storeys: 3 storeys
- Year Built: 2023
Browse Listing Gallery
A closer look at White Rock
Click to see listings of each type
I am interested in this property!
604.500.5838White Rock, South Surrey White Rock
Latitude: 49.0222083
Longitude: -122.781756871
V4B 1W8
White Rock, South Surrey White Rock














































