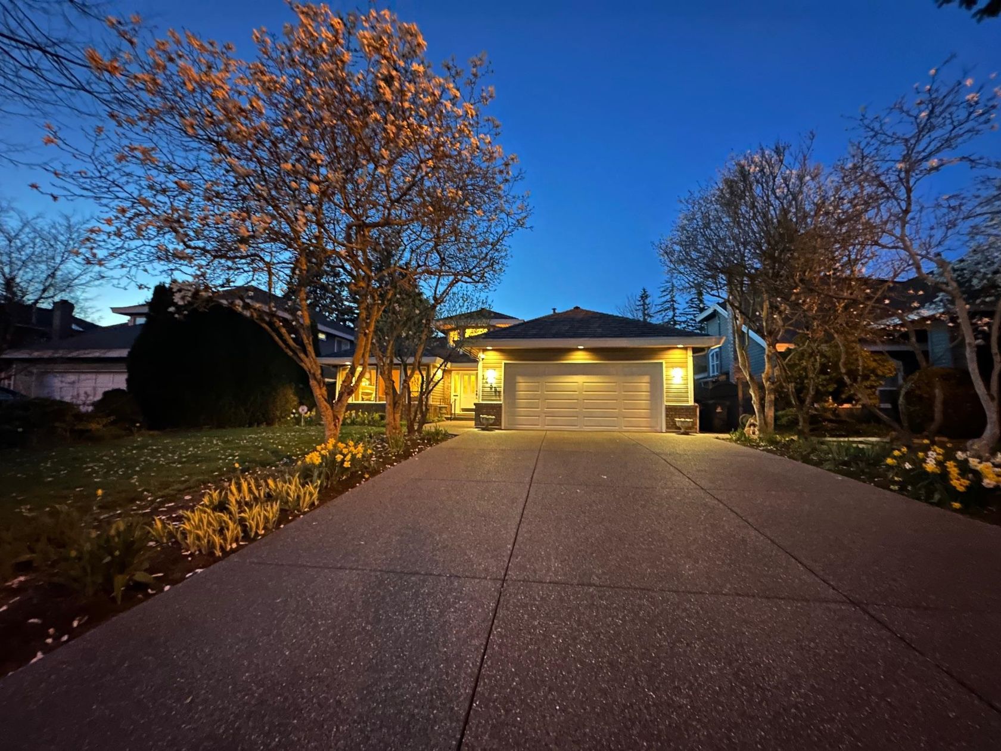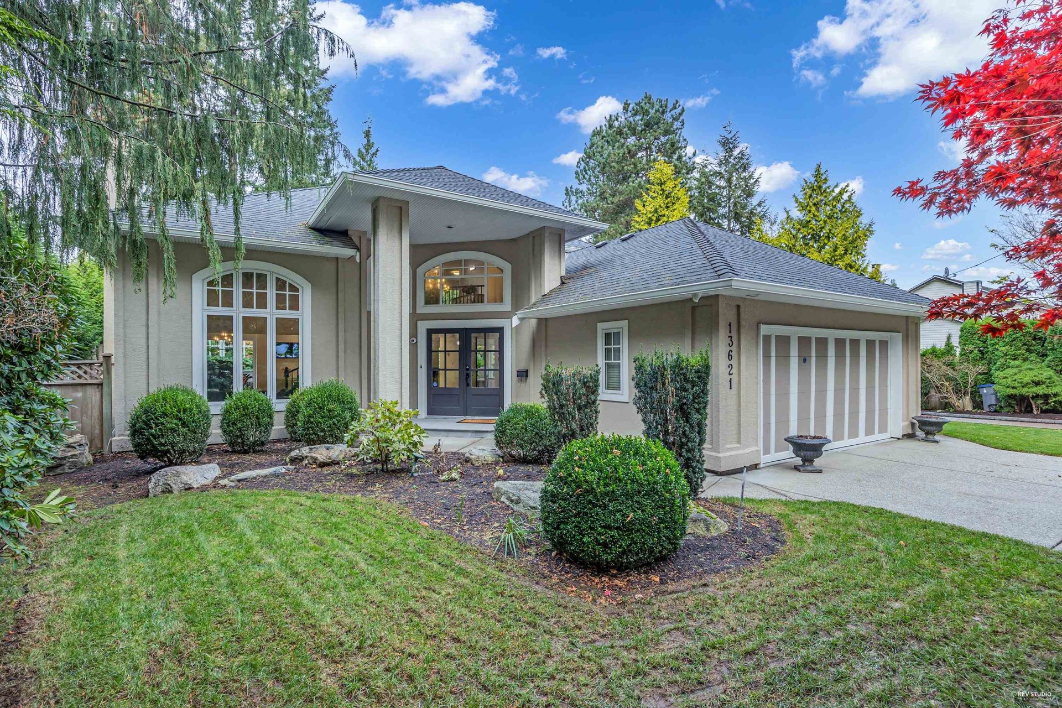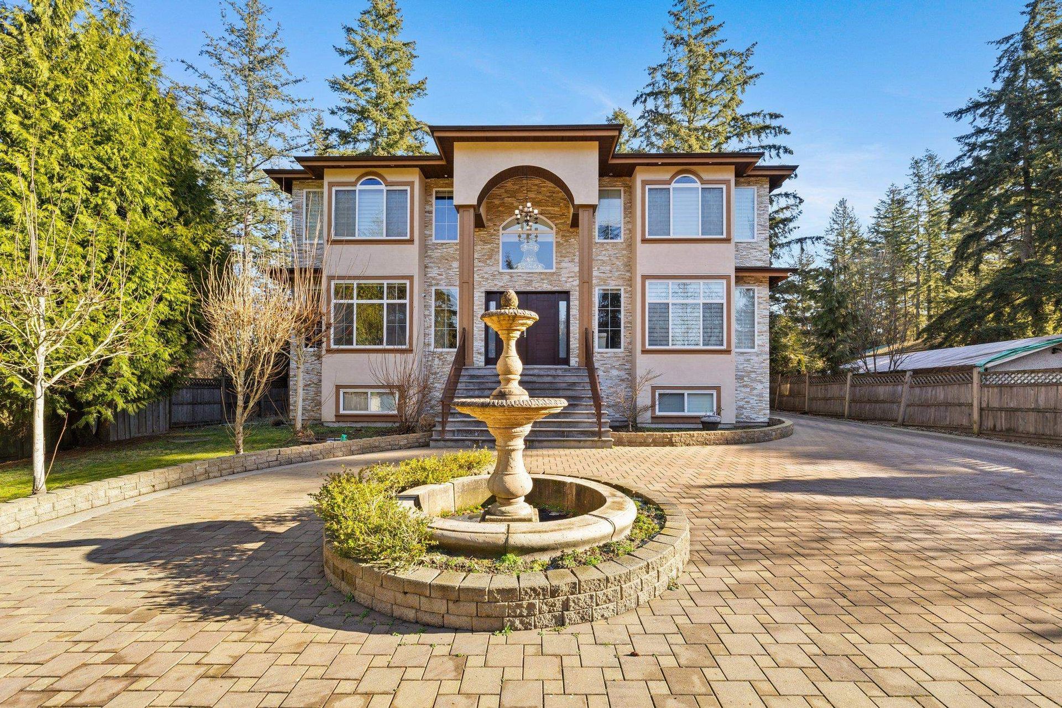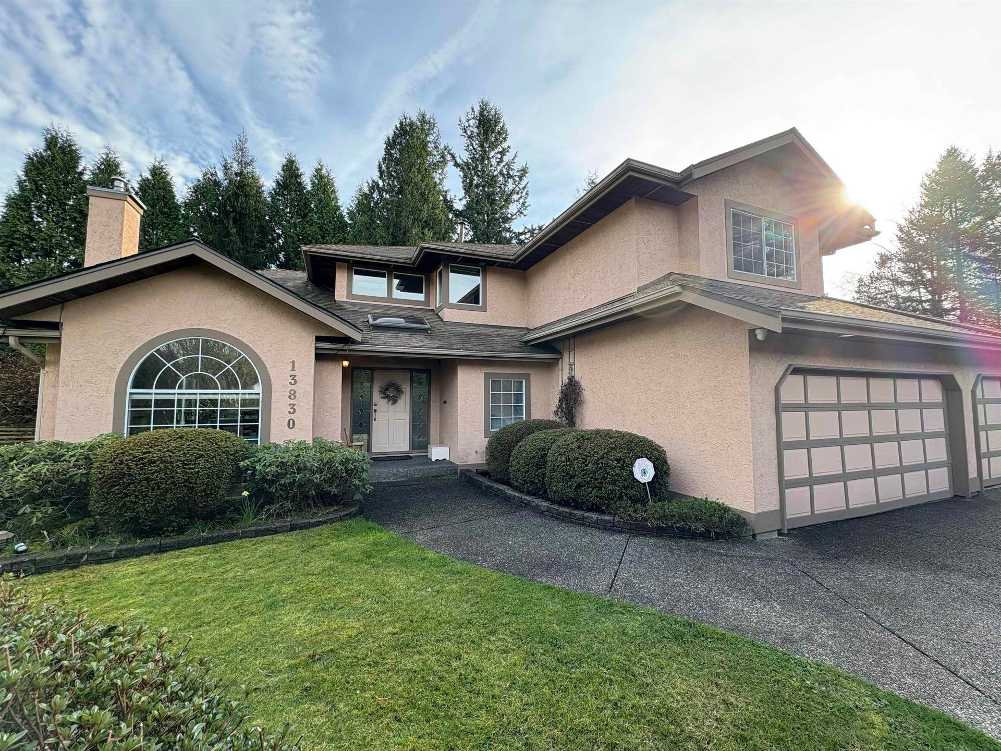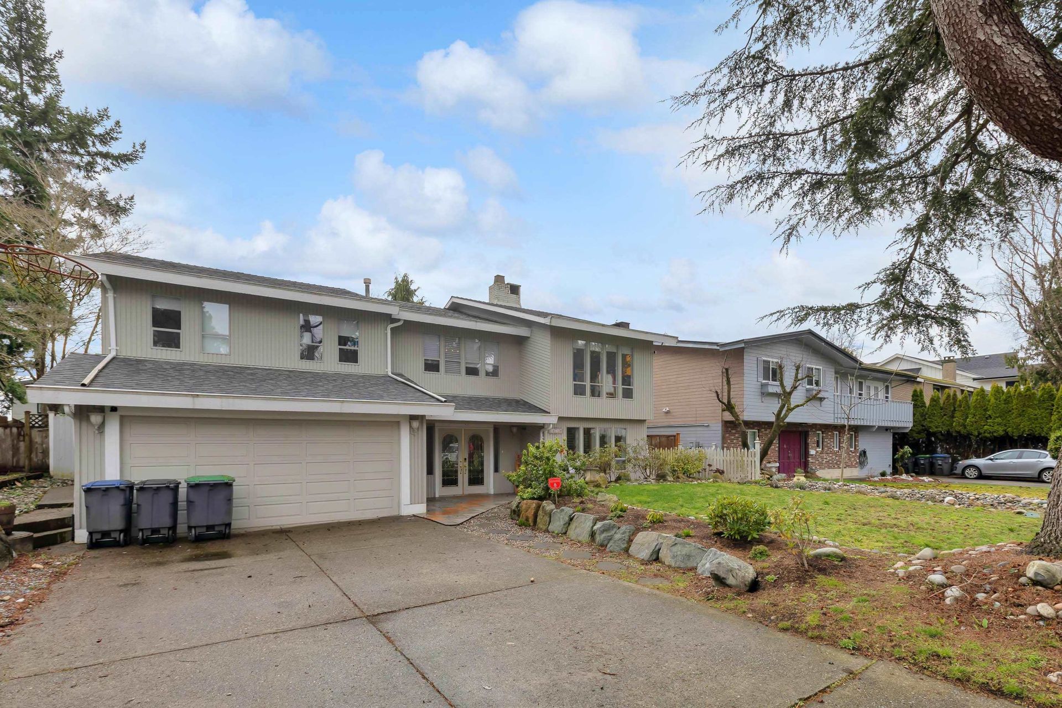About this House in Sunnyside Park Surrey
Tucked away in a quiet cul-de-sac in the heart of Sunnyside,this beautifully updated home sits on a spacious 8,100+ sq ft lot w/coveted southern exposure.Enjoy seasonal ocean views & cherry blossoms in the spring.This home features new batten board siding on the front exterior,hand-painted lime wash walls,Italian tile,vaulted ceilings in the living room & a versatile office or 4th bedroom on the main floor.The kitchen is designed by Dream Kitchens w/high-end textured quartz countertops & professional-grade stainless steel appliances.The open-concept family room flows effortlessly into the private, sun-soaked backyard complete w/ newly added gazebo, making it a great space for entertaining. Upstairs there are 3 generous bedrooms including a luxurious spa inspired ensuite off the primary.
Listed by Hugh & McKinnon Realty Ltd..
Tucked away in a quiet cul-de-sac in the heart of Sunnyside,this beautifully updated home sits on a spacious 8,100+ sq ft lot w/coveted southern exposure.Enjoy seasonal ocean views & cherry blossoms in the spring.This home features new batten board siding on the front exterior,hand-painted lime wash walls,Italian tile,vaulted ceilings in the living room & a versatile office or 4th bedroom on the main floor.The kitchen is designed by Dream Kitchens w/high-end textured quartz c…ountertops & professional-grade stainless steel appliances.The open-concept family room flows effortlessly into the private, sun-soaked backyard complete w/ newly added gazebo, making it a great space for entertaining. Upstairs there are 3 generous bedrooms including a luxurious spa inspired ensuite off the primary.
Listed by Hugh & McKinnon Realty Ltd..
Tucked away in a quiet cul-de-sac in the heart of Sunnyside,this beautifully updated home sits on a spacious 8,100+ sq ft lot w/coveted southern exposure.Enjoy seasonal ocean views & cherry blossoms in the spring.This home features new batten board siding on the front exterior,hand-painted lime wash walls,Italian tile,vaulted ceilings in the living room & a versatile office or 4th bedroom on the main floor.The kitchen is designed by Dream Kitchens w/high-end textured quartz countertops & professional-grade stainless steel appliances.The open-concept family room flows effortlessly into the private, sun-soaked backyard complete w/ newly added gazebo, making it a great space for entertaining. Upstairs there are 3 generous bedrooms including a luxurious spa inspired ensuite off the primary.
Listed by Hugh & McKinnon Realty Ltd..
 Brought to you by your friendly REALTORS® through the MLS® System, courtesy of Yuliya Lys PREC* & Derek Grech for your convenience.
Brought to you by your friendly REALTORS® through the MLS® System, courtesy of Yuliya Lys PREC* & Derek Grech for your convenience.
Disclaimer: This representation is based in whole or in part on data generated by the Chilliwack & District Real Estate Board, Fraser Valley Real Estate Board or Real Estate Board of Greater Vancouver which assumes no responsibility for its accuracy.
More Details
- MLS®: R3049319
- Bedrooms: 3
- Bathrooms: 3
- Type: House
- Size: 2,258 sqft
- Lot Size: 8,180 sqft
- Frontage: 49.00 ft
- Full Baths: 2
- Half Baths: 1
- Taxes: $5510.54
- Parking: Garage Double, Front Access, Aggregate, Garage D
- View: Seasonal ocean from pb
- Basement: Crawl Space
- Storeys: 2 storeys
- Year Built: 1987
Browse Listing Gallery
A closer look at Sunnyside Park Surrey
Click to see listings of each type
I am interested in this property!
604.500.5838Sunnyside Park Surrey, South Surrey White Rock
Latitude: 49.031568265
Longitude: -122.8242855
V4A 8M7
Sunnyside Park Surrey, South Surrey White Rock









































