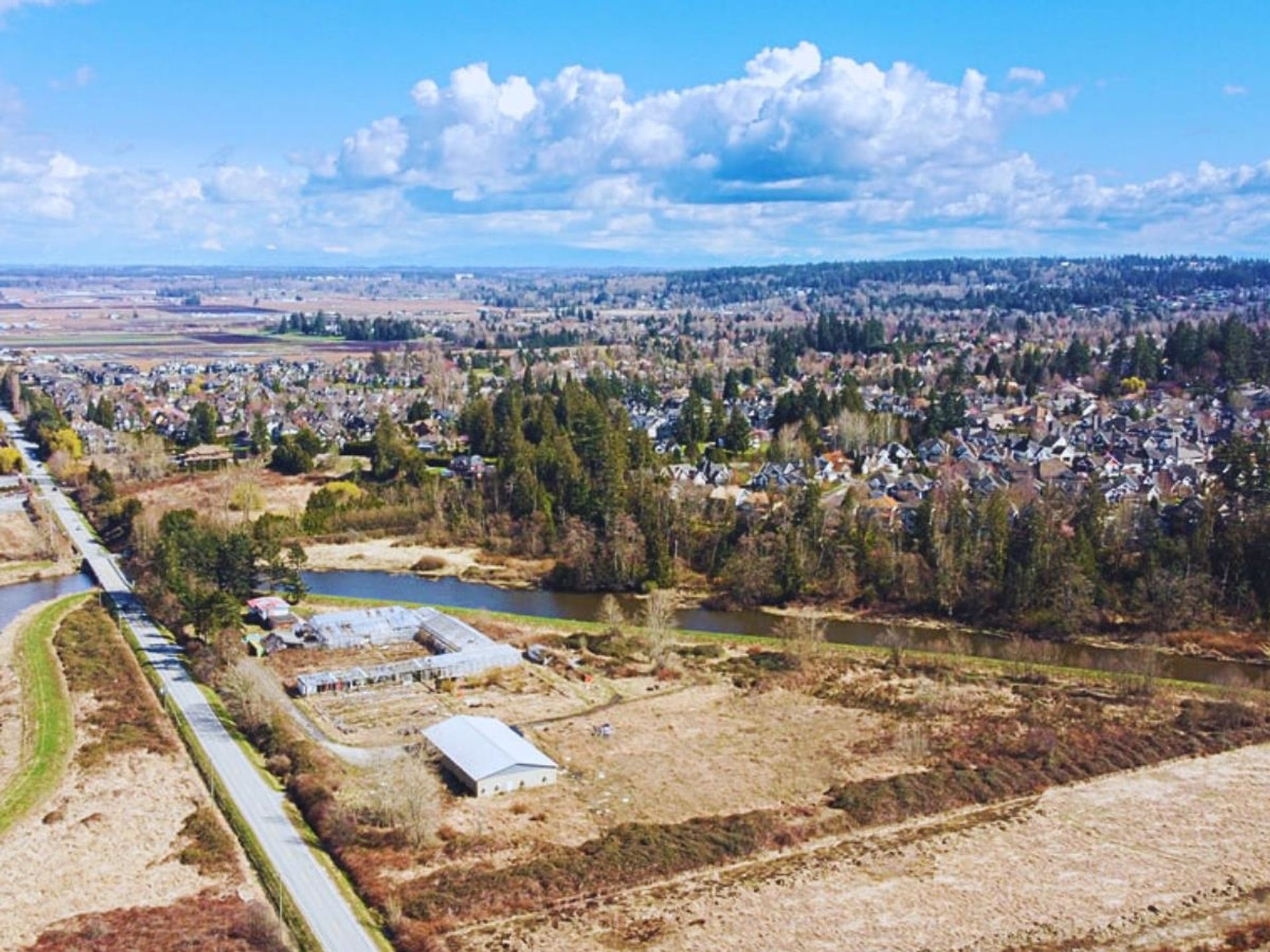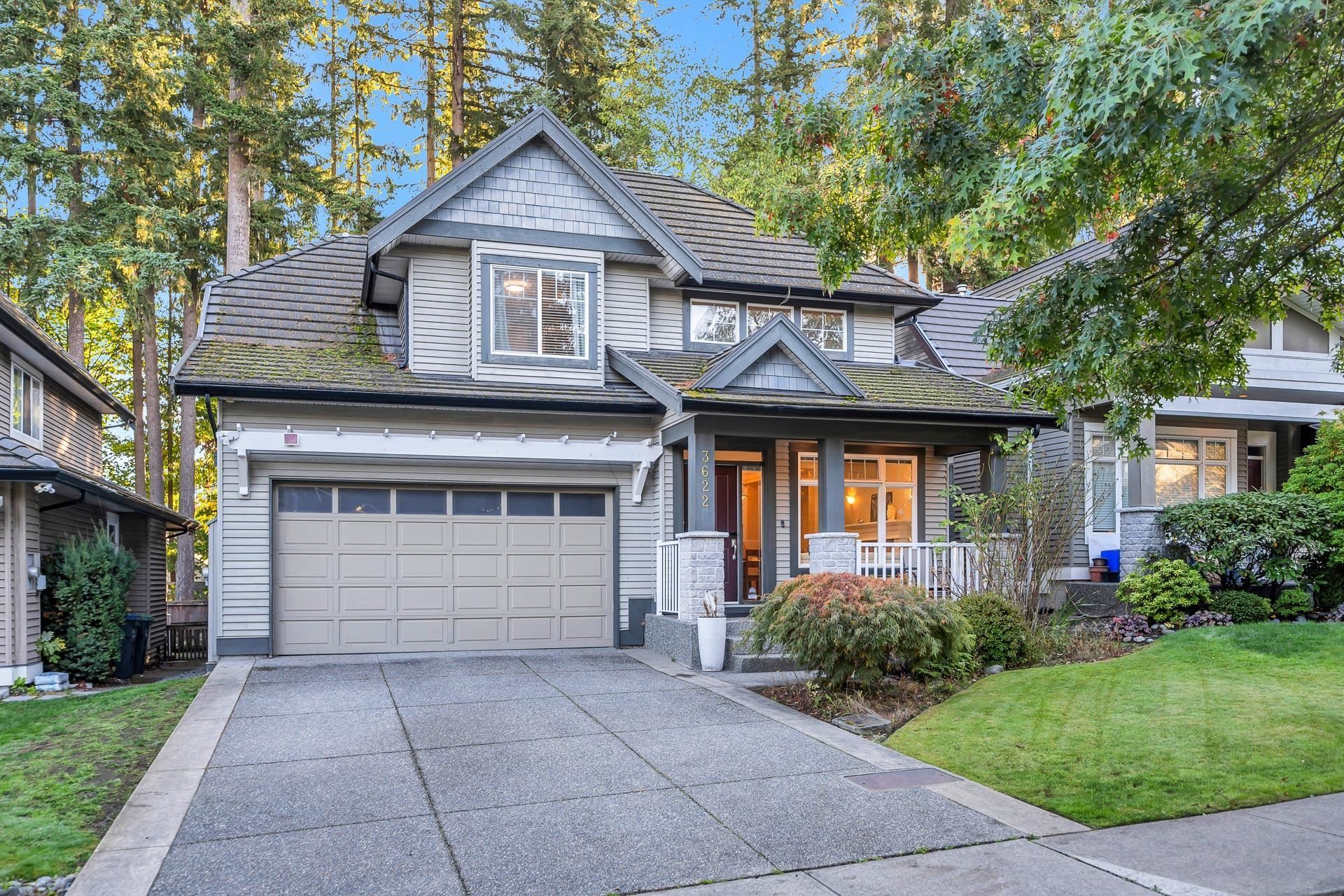About this House in Morgan Creek
Luxurious Morgan Creek mansion situated on a beautiful and private street with every modern amenity desirable. Almost 9100 ft.² of living space on three spacious levels, this transitionally designed home is perfect for your family’s needs. Grand Foyer with cross-hall formal living in dining rooms, flows into the great room. Designer inspired kitchen with a wok kitchen and walk in pantry, and convenient wet bar for entertaining. One primary suite tucked away on the main floor, and a secondary primary suite above with 3 additional guest bedrooms. Lower level is finished with a guest wing, gym with sauna & steam, theatre, bar, and games room. Bonus detached studio, 4 car garage, in-ground pool, with a hot tub and so much more. Situated on a full half acre with mountain and farm views.
Listed by Macdonald Realty (Surrey/152).
Luxurious Morgan Creek mansion situated on a beautiful and private street with every modern amenity desirable. Almost 9100 ft.² of living space on three spacious levels, this transitionally designed home is perfect for your family’s needs. Grand Foyer with cross-hall formal living in dining rooms, flows into the great room. Designer inspired kitchen with a wok kitchen and walk in pantry, and convenient wet bar for entertaining. One primary suite tucked away on the main… floor, and a secondary primary suite above with 3 additional guest bedrooms. Lower level is finished with a guest wing, gym with sauna & steam, theatre, bar, and games room. Bonus detached studio, 4 car garage, in-ground pool, with a hot tub and so much more. Situated on a full half acre with mountain and farm views.
Listed by Macdonald Realty (Surrey/152).
Luxurious Morgan Creek mansion situated on a beautiful and private street with every modern amenity desirable. Almost 9100 ft.² of living space on three spacious levels, this transitionally designed home is perfect for your family’s needs. Grand Foyer with cross-hall formal living in dining rooms, flows into the great room. Designer inspired kitchen with a wok kitchen and walk in pantry, and convenient wet bar for entertaining. One primary suite tucked away on the main floor, and a secondary primary suite above with 3 additional guest bedrooms. Lower level is finished with a guest wing, gym with sauna & steam, theatre, bar, and games room. Bonus detached studio, 4 car garage, in-ground pool, with a hot tub and so much more. Situated on a full half acre with mountain and farm views.
Listed by Macdonald Realty (Surrey/152).
 Brought to you by your friendly REALTORS® through the MLS® System, courtesy of Yuliya Lys PREC* & Derek Grech for your convenience.
Brought to you by your friendly REALTORS® through the MLS® System, courtesy of Yuliya Lys PREC* & Derek Grech for your convenience.
Disclaimer: This representation is based in whole or in part on data generated by the Chilliwack & District Real Estate Board, Fraser Valley Real Estate Board or Real Estate Board of Greater Vancouver which assumes no responsibility for its accuracy.
More Details
- MLS®: R3049189
- Bedrooms: 7
- Bathrooms: 10
- Type: House
- Size: 9,092 sqft
- Lot Size: 21,749 sqft
- Frontage: 159.10 ft
- Full Baths: 7
- Half Baths: 3
- Taxes: $15228.17
- Parking: Additional Parking, Garage Triple, Guest, Front
- View: Mount baker and valley view
- Basement: Full, Finished, Exterior Entry
- Storeys: 2 storeys
- Year Built: 2017


















































