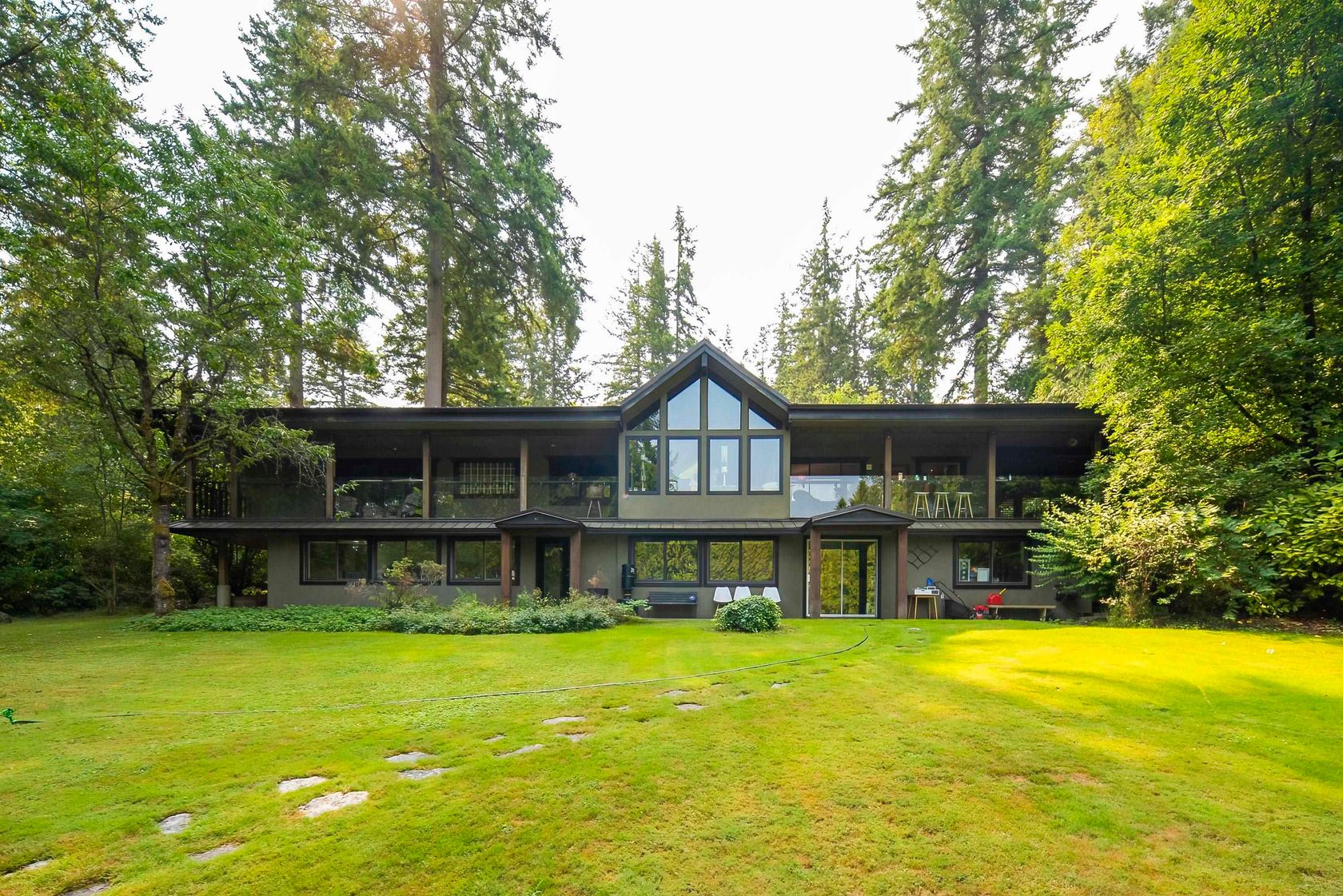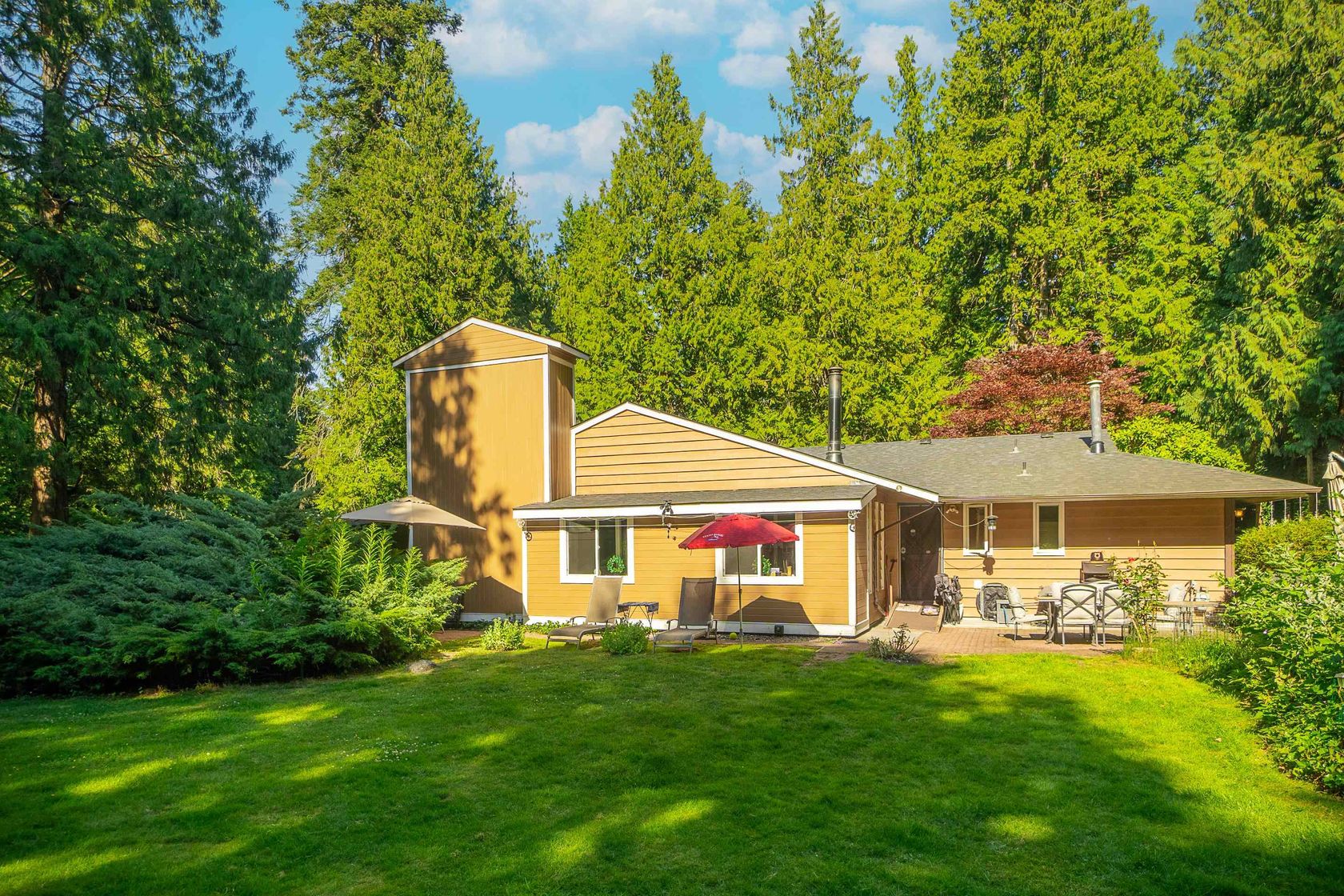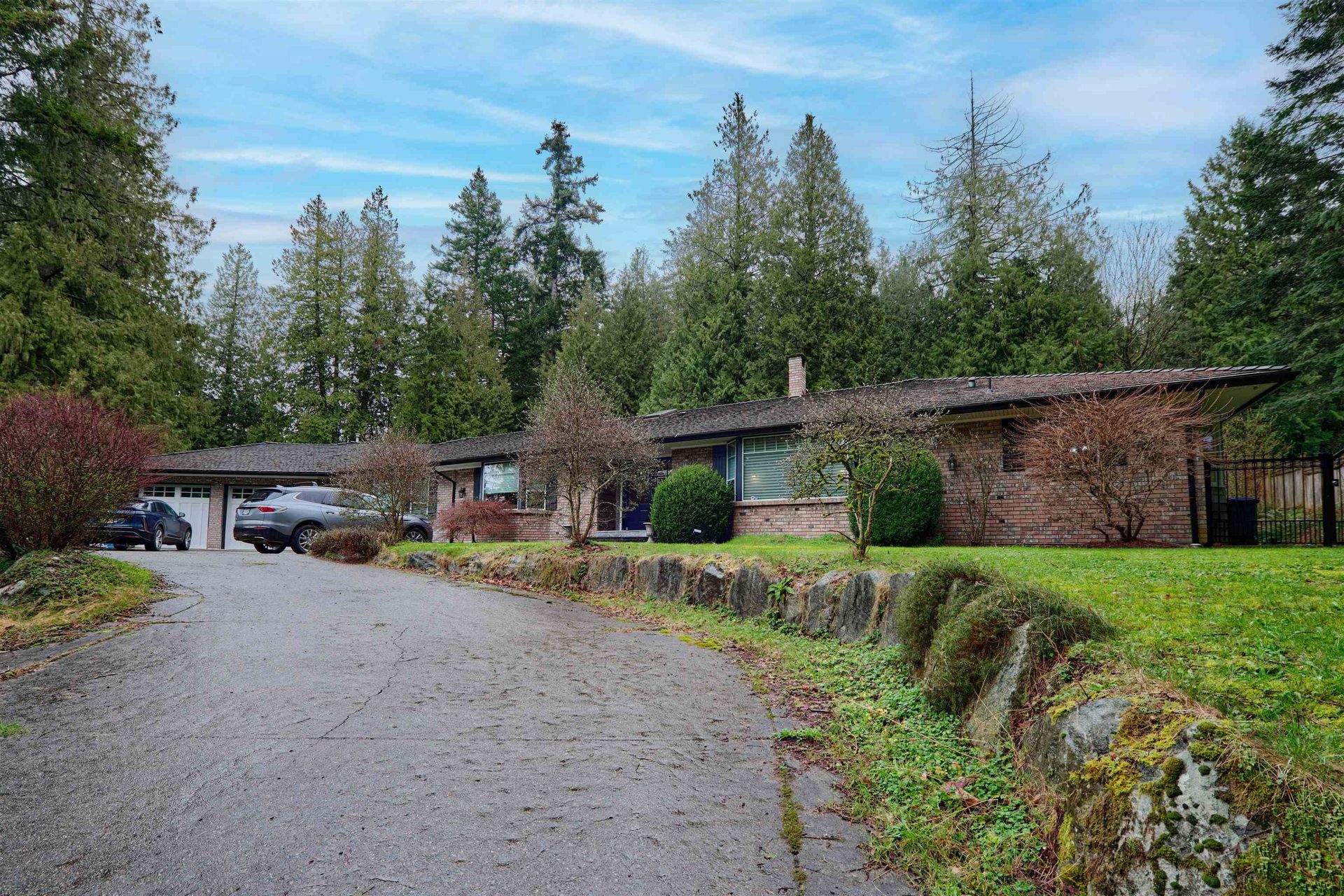About this House in Elgin Chantrell
ELGIN PARK. Situated on a tree-lined street in one of the area’s most desirable neighbourhoods. Extensively updated, two-storey home offers elegance and comfort. Interior and exterior renovations include a modernized kitchen, bathrooms with marble countertops, flooring, halogen lighting, a custom staircase, fireplace, heated tile flooring, high-efficiency furnace, new driveway, AC, garage doors, metal roof, sec. cameras. The main floor features formal living and dining areas, den, and a spacious, light-filled kitchen overlooking a manicured southwest-facing backyard, possible RV/boat parking. Upstairs, you’ll find four generously sized bedrooms, all with closet organizers. One of the most extensively updated homes with a great floor plan in this sought-after area.
Listed by RE/MAX Colonial Pacific Realty.
ELGIN PARK. Situated on a tree-lined street in one of the area’s most desirable neighbourhoods. Extensively updated, two-storey home offers elegance and comfort. Interior and exterior renovations include a modernized kitchen, bathrooms with marble countertops, flooring, halogen lighting, a custom staircase, fireplace, heated tile flooring, high-efficiency furnace, new driveway, AC, garage doors, metal roof, sec. cameras. The main floor features formal living and dining …areas, den, and a spacious, light-filled kitchen overlooking a manicured southwest-facing backyard, possible RV/boat parking. Upstairs, you’ll find four generously sized bedrooms, all with closet organizers. One of the most extensively updated homes with a great floor plan in this sought-after area.
Listed by RE/MAX Colonial Pacific Realty.
ELGIN PARK. Situated on a tree-lined street in one of the area’s most desirable neighbourhoods. Extensively updated, two-storey home offers elegance and comfort. Interior and exterior renovations include a modernized kitchen, bathrooms with marble countertops, flooring, halogen lighting, a custom staircase, fireplace, heated tile flooring, high-efficiency furnace, new driveway, AC, garage doors, metal roof, sec. cameras. The main floor features formal living and dining areas, den, and a spacious, light-filled kitchen overlooking a manicured southwest-facing backyard, possible RV/boat parking. Upstairs, you’ll find four generously sized bedrooms, all with closet organizers. One of the most extensively updated homes with a great floor plan in this sought-after area.
Listed by RE/MAX Colonial Pacific Realty.
 Brought to you by your friendly REALTORS® through the MLS® System, courtesy of Yuliya Lys PREC* & Derek Grech for your convenience.
Brought to you by your friendly REALTORS® through the MLS® System, courtesy of Yuliya Lys PREC* & Derek Grech for your convenience.
Disclaimer: This representation is based in whole or in part on data generated by the Chilliwack & District Real Estate Board, Fraser Valley Real Estate Board or Real Estate Board of Greater Vancouver which assumes no responsibility for its accuracy.
More Details
- MLS®: R3049155
- Bedrooms: 4
- Bathrooms: 3
- Type: House
- Size: 3,090 sqft
- Lot Size: 12,066 sqft
- Frontage: 90.75 ft
- Full Baths: 3
- Half Baths: 0
- Taxes: $7765.59
- Parking: Garage Triple, Front Access, Garage Door Opener
- Basement: Crawl Space
- Storeys: 2 storeys
- Year Built: 1989
Browse Listing Gallery
A closer look at Elgin Chantrell
Click to see listings of each type
I am interested in this property!
604.500.5838Elgin Chantrell, South Surrey White Rock
Latitude: 49.0594768
Longitude: -122.8294239
V4P 2J3
Elgin Chantrell, South Surrey White Rock















































