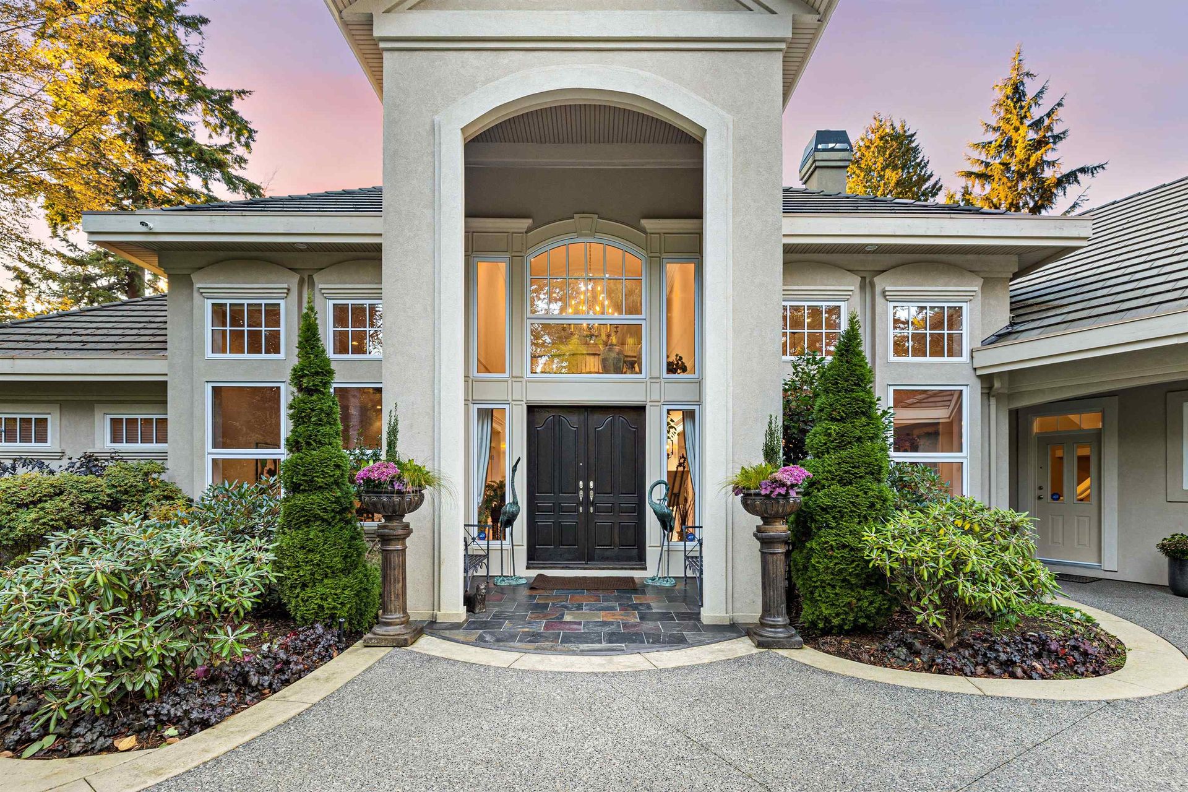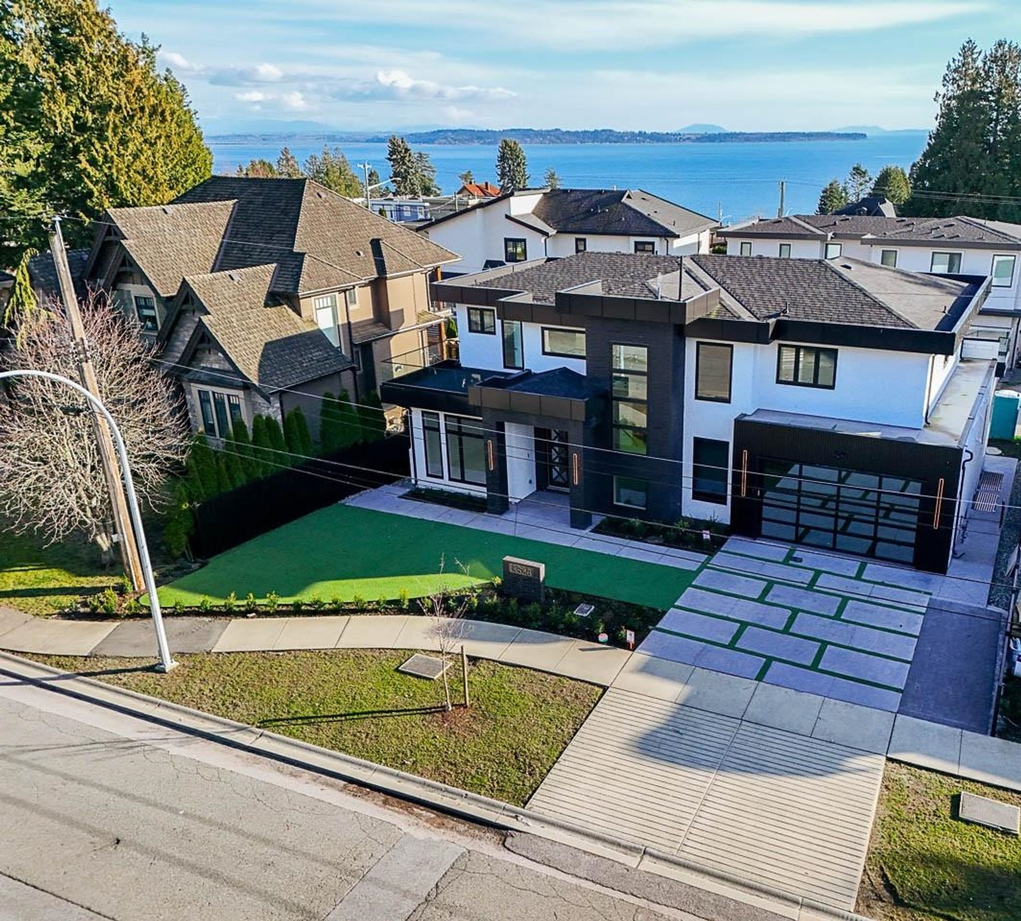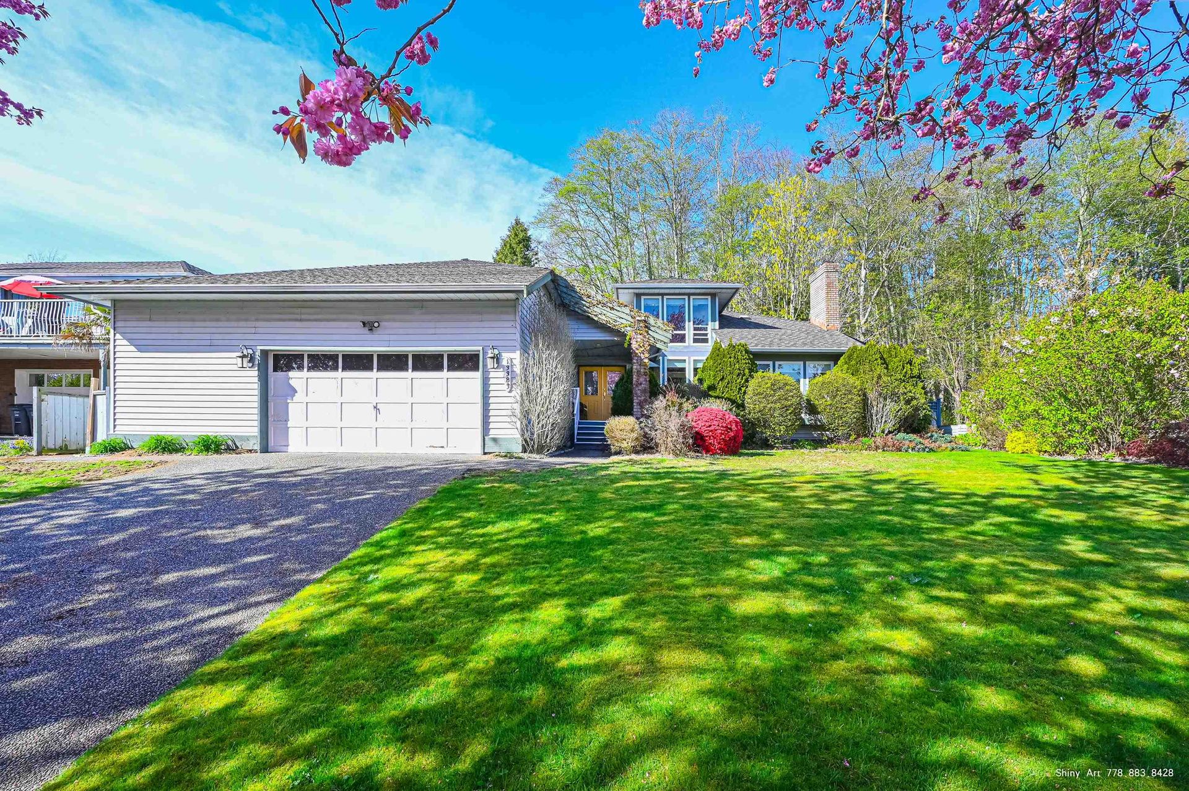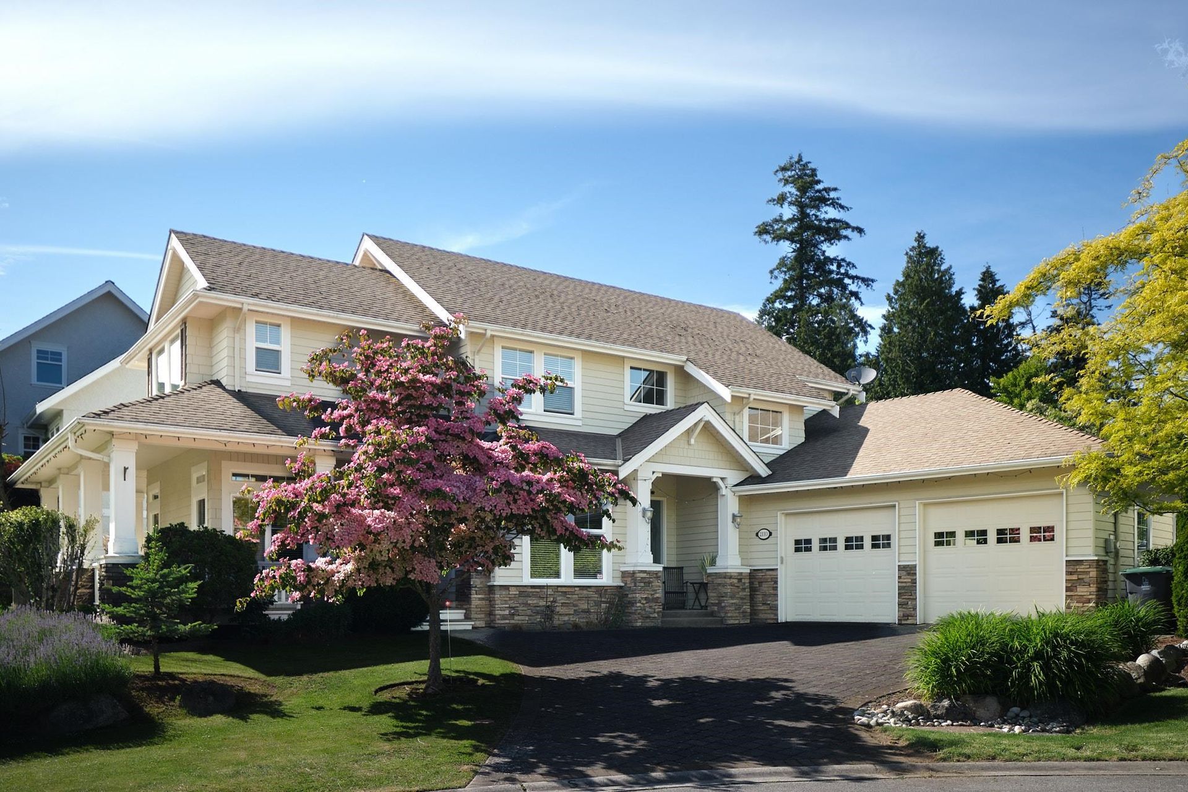About this House in Crescent Bch Ocean Pk.
West of 128th in Ocean Parks most coveted pocket, where neighbours become friends & friends become family sits the perfect home for yours. From tudor roots to its current West Coast charm this comprehensively updated 3000 + Sqft 4 bed 3 bath home is where curb appeal and functionality duel for top billing. The main floor features a grand kitchen featuring an oversized island, stylish two tone cabinetry and complete thermador appliance package. Hardwood floors with a story of their own sit beneath the large dining area ,multiple living rooms and out to your large yard with outdoor cooking centre and covered patio for year round use. Upstairs are 4 generous bedrooms incl Primary suite with WIC, and french doors to your sunny deck and private hot tub! Dbl Gar w EV. Msg for List of Upg.
Listed by Oakwyn Realty Ltd..
West of 128th in Ocean Parks most coveted pocket, where neighbours become friends & friends become family sits the perfect home for yours. From tudor roots to its current West Coast charm this comprehensively updated 3000 + Sqft 4 bed 3 bath home is where curb appeal and functionality duel for top billing. The main floor features a grand kitchen featuring an oversized island, stylish two tone cabinetry and complete thermador appliance package. Hardwood floors with a story of …their own sit beneath the large dining area ,multiple living rooms and out to your large yard with outdoor cooking centre and covered patio for year round use. Upstairs are 4 generous bedrooms incl Primary suite with WIC, and french doors to your sunny deck and private hot tub! Dbl Gar w EV. Msg for List of Upg.
Listed by Oakwyn Realty Ltd..
West of 128th in Ocean Parks most coveted pocket, where neighbours become friends & friends become family sits the perfect home for yours. From tudor roots to its current West Coast charm this comprehensively updated 3000 + Sqft 4 bed 3 bath home is where curb appeal and functionality duel for top billing. The main floor features a grand kitchen featuring an oversized island, stylish two tone cabinetry and complete thermador appliance package. Hardwood floors with a story of their own sit beneath the large dining area ,multiple living rooms and out to your large yard with outdoor cooking centre and covered patio for year round use. Upstairs are 4 generous bedrooms incl Primary suite with WIC, and french doors to your sunny deck and private hot tub! Dbl Gar w EV. Msg for List of Upg.
Listed by Oakwyn Realty Ltd..
 Brought to you by your friendly REALTORS® through the MLS® System, courtesy of Yuliya Lys PREC* & Derek Grech for your convenience.
Brought to you by your friendly REALTORS® through the MLS® System, courtesy of Yuliya Lys PREC* & Derek Grech for your convenience.
Disclaimer: This representation is based in whole or in part on data generated by the Chilliwack & District Real Estate Board, Fraser Valley Real Estate Board or Real Estate Board of Greater Vancouver which assumes no responsibility for its accuracy.
More Details
- MLS®: R3049145
- Bedrooms: 4
- Bathrooms: 3
- Type: House
- Size: 3,087 sqft
- Lot Size: 7,728 sqft
- Frontage: 63.60 ft
- Full Baths: 3
- Half Baths: 0
- Taxes: $6373.8
- Parking: Garage Double, Front Access, Concrete (4)
- Basement: Crawl Space
- Storeys: 2 storeys
- Year Built: 1980
Browse Listing Gallery
A closer look at Crescent Bch Ocean Pk.
Click to see listings of each type
I am interested in this property!
604.500.5838Crescent Bch Ocean Pk., South Surrey White Rock
Latitude: 49.038826358
Longitude: -122.871936582
V4A 6J3
Crescent Bch Ocean Pk., South Surrey White Rock


















































