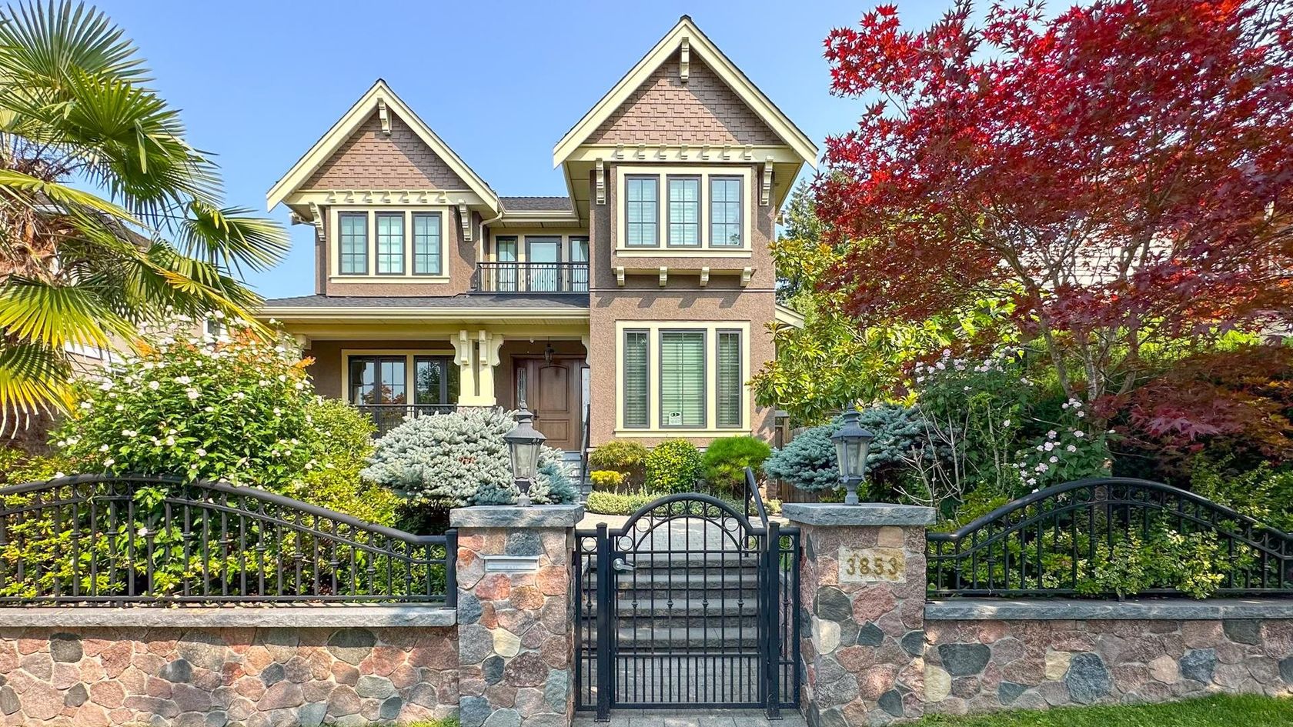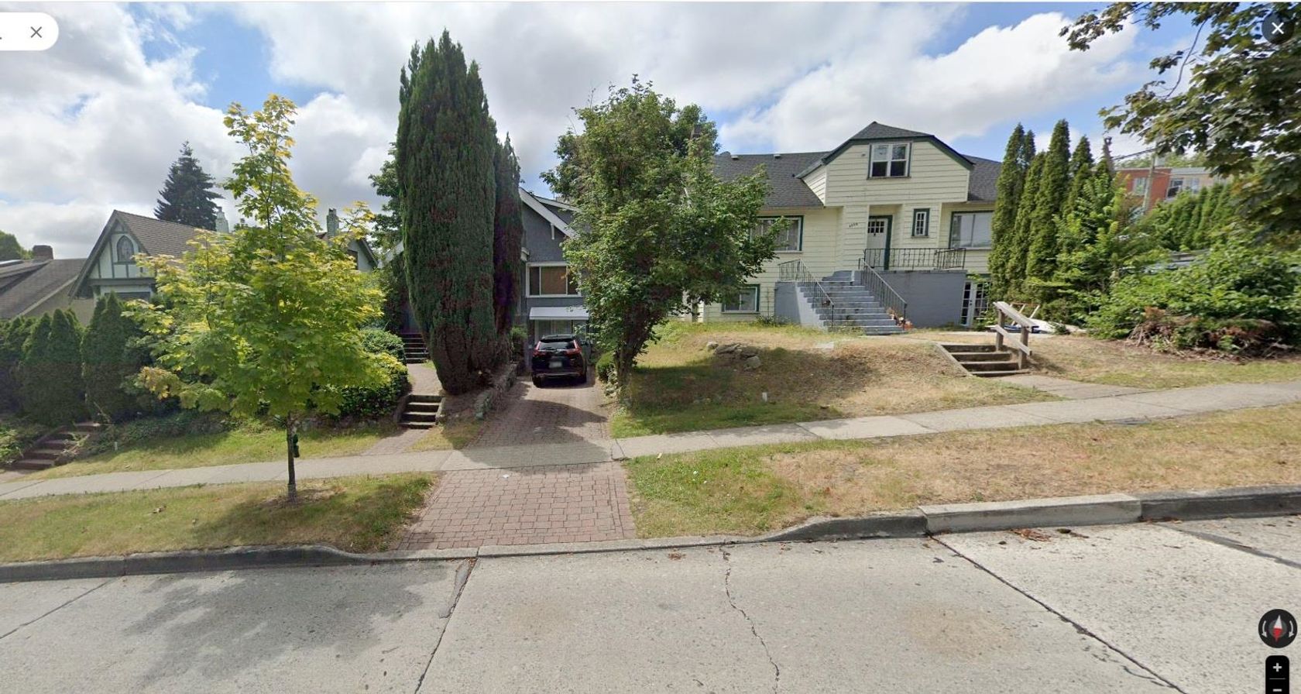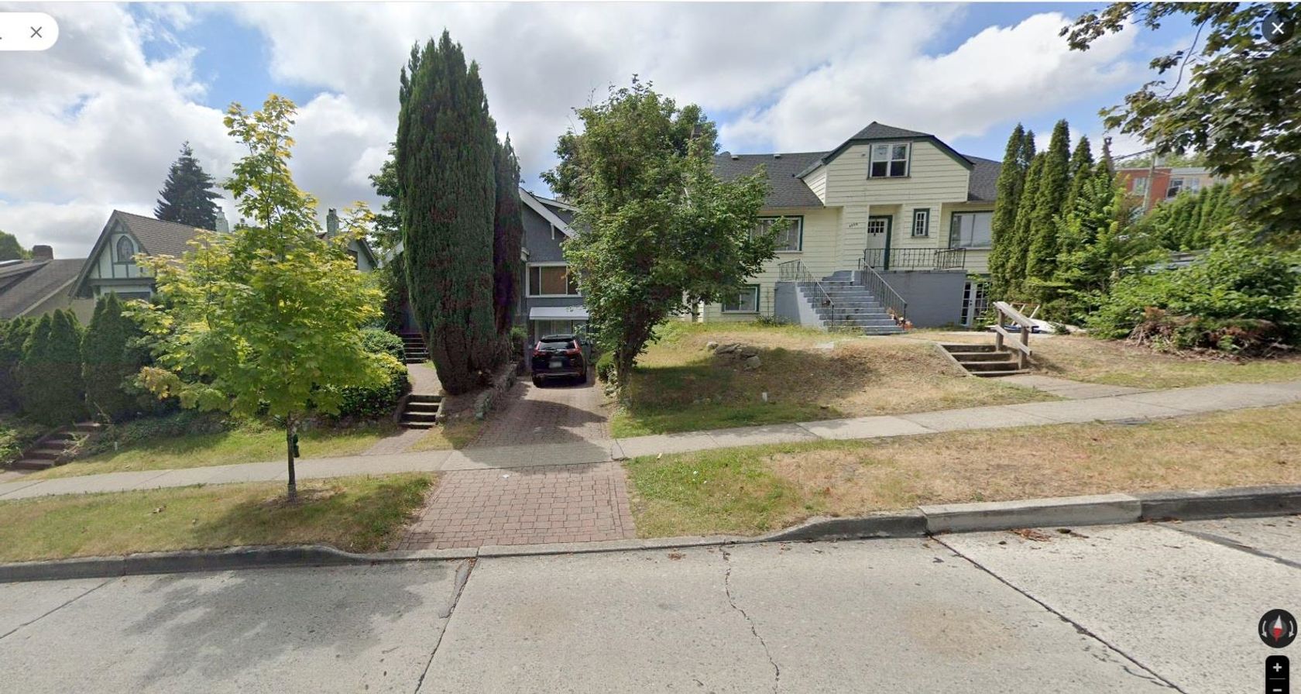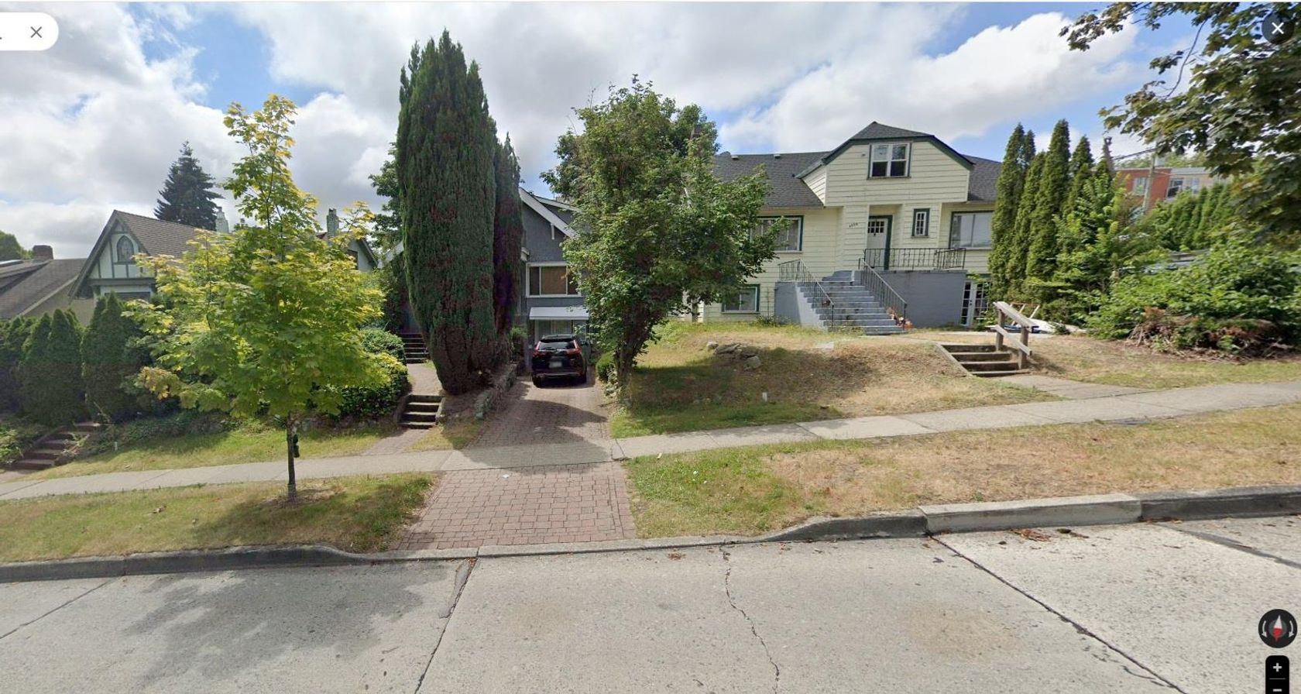About this House in Dunbar
This beautifully maintained family home has been updated through the years & offers nearly 2,900 sqft of well-designed living space on a spacious, landscaped lot. Main floor features large living room with coved ceilings, inlaid oak floors, gas fireplace, 3 piece bath, office, formal dining room with French doors that open onto deck, plus bright, updated kitchen with white shaker cabinets, granite counters, & eating area. Upstairs you’ll find 4 spacious bedrooms, including primary with walk-in closet & ensuite, plus an additional bathroom. Partially finished basement offers excellent ceiling height, rec room with gas fireplace & lots of potential. Mature private backyard includes double carport. Desirable Westside location, steps from Dunbar’s shops, cafes, parks, & top-rated schools.
Listed by eXp Realty.
This beautifully maintained family home has been updated through the years & offers nearly 2,900 sqft of well-designed living space on a spacious, landscaped lot. Main floor features large living room with coved ceilings, inlaid oak floors, gas fireplace, 3 piece bath, office, formal dining room with French doors that open onto deck, plus bright, updated kitchen with white shaker cabinets, granite counters, & eating area. Upstairs you’ll find 4 spacious bedrooms, includ…ing primary with walk-in closet & ensuite, plus an additional bathroom. Partially finished basement offers excellent ceiling height, rec room with gas fireplace & lots of potential. Mature private backyard includes double carport. Desirable Westside location, steps from Dunbar’s shops, cafes, parks, & top-rated schools.
Listed by eXp Realty.
This beautifully maintained family home has been updated through the years & offers nearly 2,900 sqft of well-designed living space on a spacious, landscaped lot. Main floor features large living room with coved ceilings, inlaid oak floors, gas fireplace, 3 piece bath, office, formal dining room with French doors that open onto deck, plus bright, updated kitchen with white shaker cabinets, granite counters, & eating area. Upstairs you’ll find 4 spacious bedrooms, including primary with walk-in closet & ensuite, plus an additional bathroom. Partially finished basement offers excellent ceiling height, rec room with gas fireplace & lots of potential. Mature private backyard includes double carport. Desirable Westside location, steps from Dunbar’s shops, cafes, parks, & top-rated schools.
Listed by eXp Realty.
 Brought to you by your friendly REALTORS® through the MLS® System, courtesy of Yuliya Lys PREC* & Derek Grech for your convenience.
Brought to you by your friendly REALTORS® through the MLS® System, courtesy of Yuliya Lys PREC* & Derek Grech for your convenience.
Disclaimer: This representation is based in whole or in part on data generated by the Chilliwack & District Real Estate Board, Fraser Valley Real Estate Board or Real Estate Board of Greater Vancouver which assumes no responsibility for its accuracy.
More Details
- MLS®: R3048915
- Bedrooms: 4
- Bathrooms: 3
- Type: House
- Size: 2,892 sqft
- Lot Size: 5,612 sqft
- Frontage: 46.00 ft
- Full Baths: 3
- Half Baths: 0
- Taxes: $11512.7
- Parking: Carport Single (1)
- Basement: Partially Finished
- Storeys: 2 storeys
- Year Built: 1930
Browse Listing Gallery
A closer look at Dunbar
Click to see listings of each type
I am interested in this property!
604.500.5838Dunbar, Vancouver West
Latitude: 49.2503781
Longitude: -123.1838758
V6S 1M4
Dunbar, Vancouver West
















































