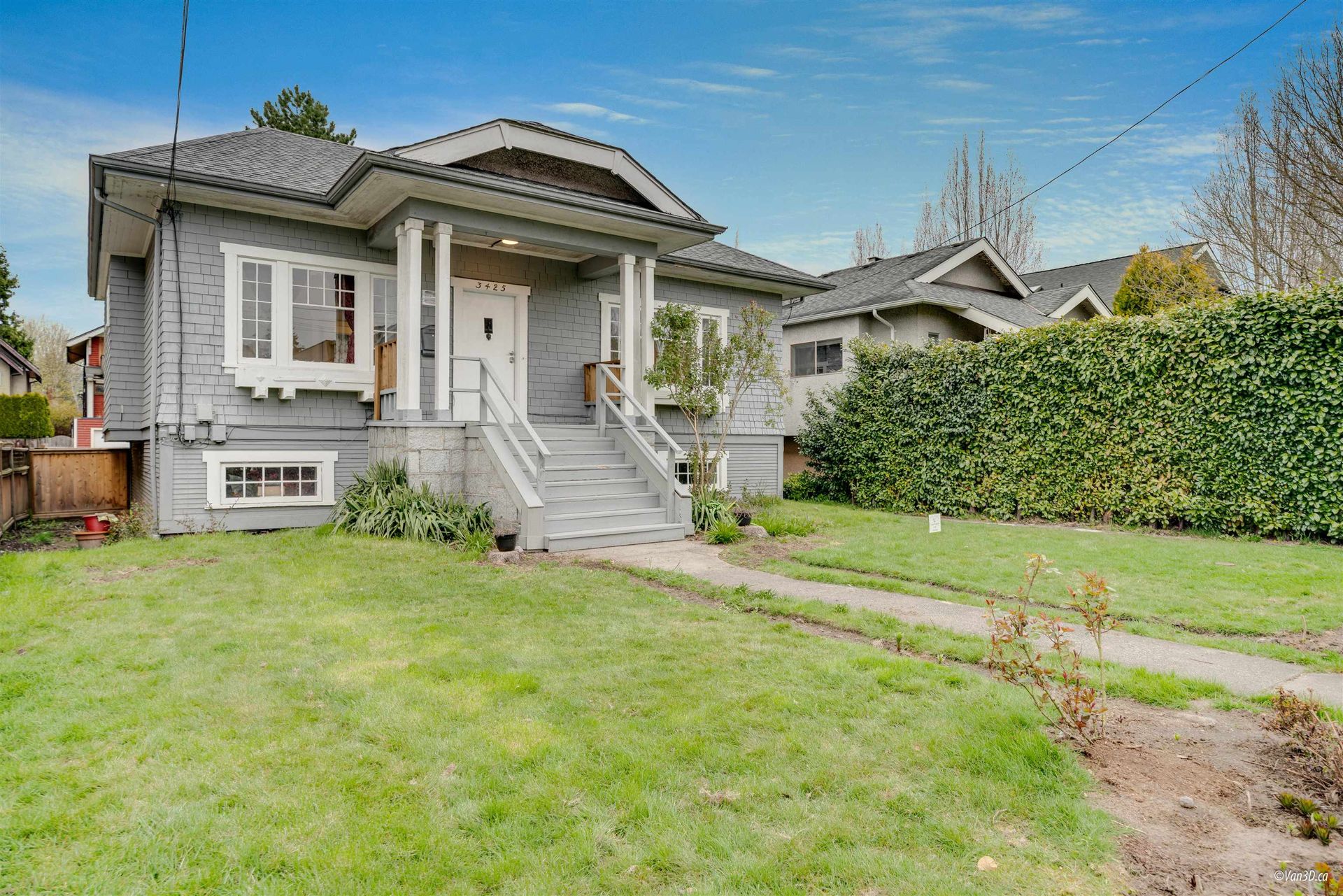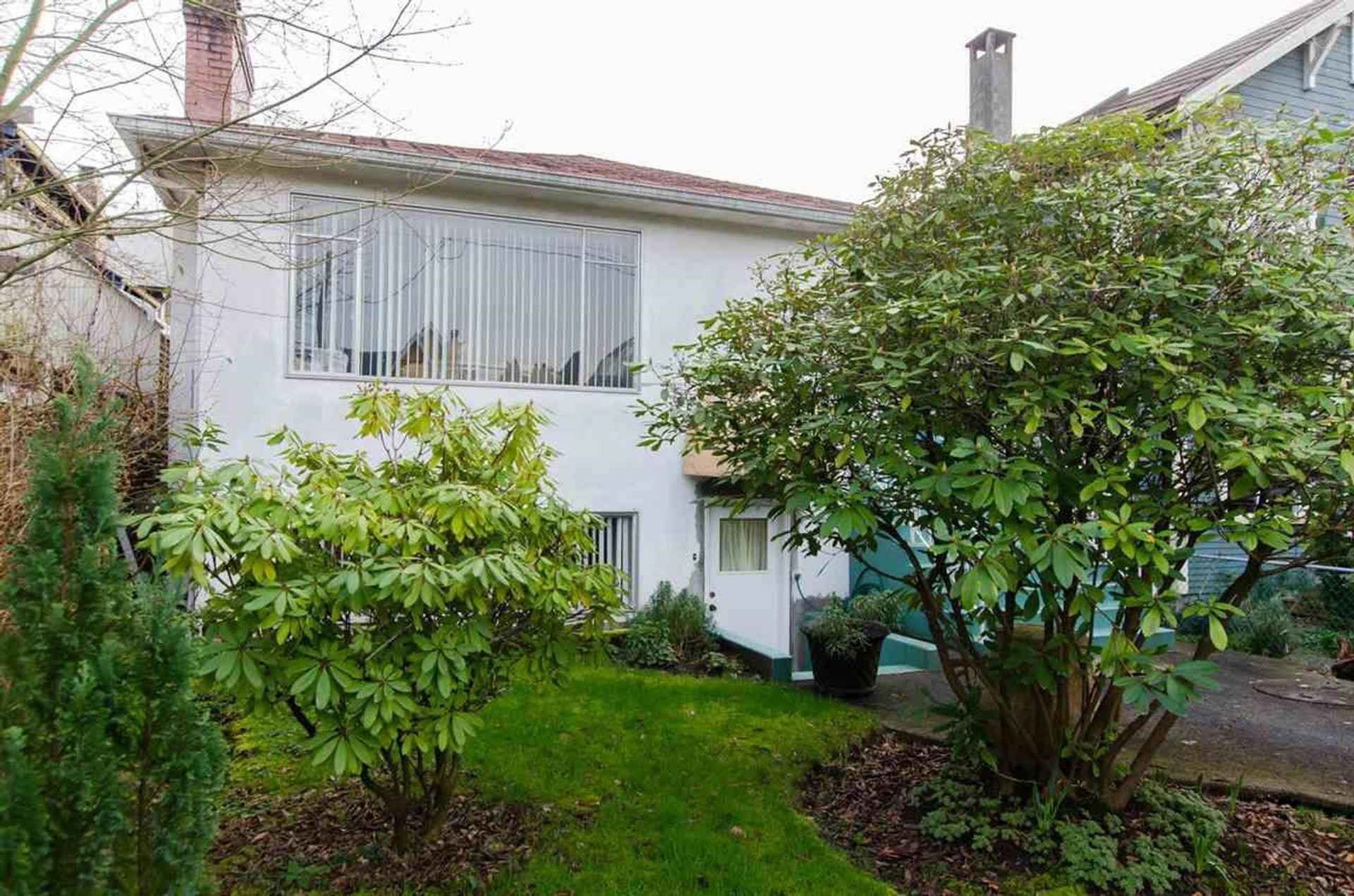About this House in Kitsilano
A family home built to last, in a neighbourhood built to love. This solid, well-kept, 1-owner Italian-built 3-level side-by-side duplex in Kitsilano offers 2,083 sq.ft. per side, each with 4 bedrooms & 3 baths—perfect for multi-generational living or a smart investment. Mediterranean character shines through with apple, pear & fig trees plus an outdoor brick pizza oven. Additional features include upgraded windows, furnaces, and a double garage for convenience. Ideally situated steps to the Arbutus Greenway, transit, shops, services, and the future Arbutus SkyTrain station. Each side provides generous space for growing families and is within walking distance to top schools including St. John’s, Carnarvon Elementary & Kitsilano Secondary. Comfort, community & future opportunity all in one!
Listed by RE/MAX Select Realty.
A family home built to last, in a neighbourhood built to love. This solid, well-kept, 1-owner Italian-built 3-level side-by-side duplex in Kitsilano offers 2,083 sq.ft. per side, each with 4 bedrooms & 3 baths—perfect for multi-generational living or a smart investment. Mediterranean character shines through with apple, pear & fig trees plus an outdoor brick pizza oven. Additional features include upgraded windows, furnaces, and a double garage for convenience. Ideally situ…ated steps to the Arbutus Greenway, transit, shops, services, and the future Arbutus SkyTrain station. Each side provides generous space for growing families and is within walking distance to top schools including St. John’s, Carnarvon Elementary & Kitsilano Secondary. Comfort, community & future opportunity all in one!
Listed by RE/MAX Select Realty.
A family home built to last, in a neighbourhood built to love. This solid, well-kept, 1-owner Italian-built 3-level side-by-side duplex in Kitsilano offers 2,083 sq.ft. per side, each with 4 bedrooms & 3 baths—perfect for multi-generational living or a smart investment. Mediterranean character shines through with apple, pear & fig trees plus an outdoor brick pizza oven. Additional features include upgraded windows, furnaces, and a double garage for convenience. Ideally situated steps to the Arbutus Greenway, transit, shops, services, and the future Arbutus SkyTrain station. Each side provides generous space for growing families and is within walking distance to top schools including St. John’s, Carnarvon Elementary & Kitsilano Secondary. Comfort, community & future opportunity all in one!
Listed by RE/MAX Select Realty.
 Brought to you by your friendly REALTORS® through the MLS® System, courtesy of Yuliya Lys PREC* & Derek Grech for your convenience.
Brought to you by your friendly REALTORS® through the MLS® System, courtesy of Yuliya Lys PREC* & Derek Grech for your convenience.
Disclaimer: This representation is based in whole or in part on data generated by the Chilliwack & District Real Estate Board, Fraser Valley Real Estate Board or Real Estate Board of Greater Vancouver which assumes no responsibility for its accuracy.
More Details
- MLS®: R3048226
- Bedrooms: 8
- Bathrooms: 5
- Type: House
- Size: 4,165 sqft
- Lot Size: 6,250 sqft
- Frontage: 50.00 ft
- Full Baths: 4
- Half Baths: 1
- Taxes: $14023.5
- Parking: Detached, Lane Access, Asphalt, Garage Door Open
- View: Mtn from upstairs bedrooms
- Basement: Full
- Storeys: 2 storeys
- Year Built: 1978
Browse Listing Gallery
A closer look at Kitsilano
Click to see listings of each type
I am interested in this property!
604.500.5838Kitsilano, Vancouver West
Latitude: 49.258500369
Longitude: -123.154473399
V6K 2Y4
Kitsilano, Vancouver West
















































