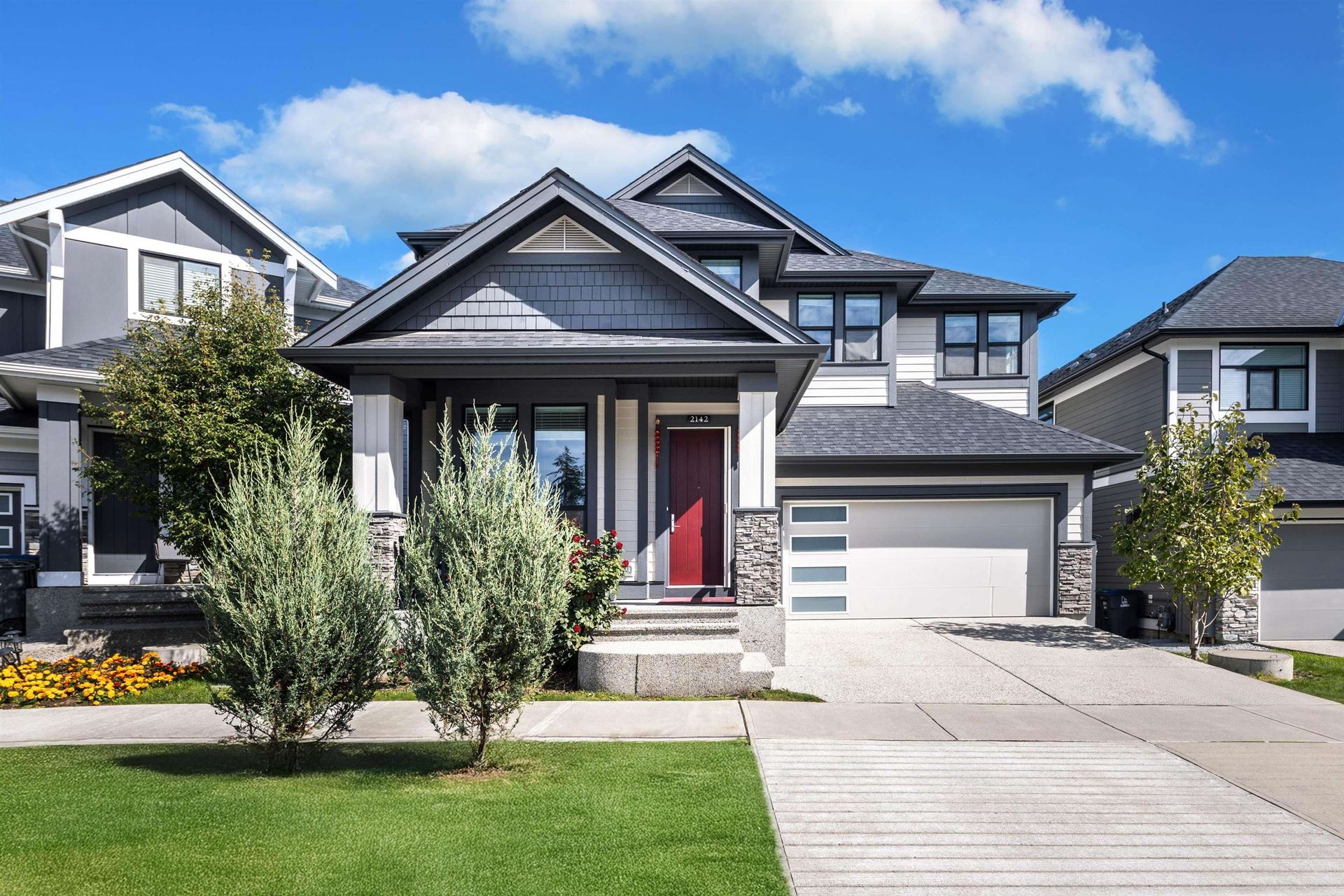About this House in Grandview Surrey
Welcome to your dream home! This spectacular row home offers over 2,600 sq ft of beautifully designed living with the freedom and feel of a detached house, at an unbeatable price! Lots of upgrades throughout, from wide plank flooring and designer lighting to bold feature walls and a fresh, modern palette. Entertain effortlessly on the open-concept main floor with a chef-inspired kitchen at the heart of the home. The fully finished basement adapts to your lifestyle and can be used as a media room, gym, or playroom—while the private walk-out patio is perfect for summer evenings with family and friends. Complete with a detached garage and just steps from shops, restaurants, and top-rated schools. Come take a look! You’ll be impressed!
Listed by Macdonald Realty (Surrey/152).
Welcome to your dream home! This spectacular row home offers over 2,600 sq ft of beautifully designed living with the freedom and feel of a detached house, at an unbeatable price! Lots of upgrades throughout, from wide plank flooring and designer lighting to bold feature walls and a fresh, modern palette. Entertain effortlessly on the open-concept main floor with a chef-inspired kitchen at the heart of the home. The fully finished basement adapts to your lifestyle and can be …used as a media room, gym, or playroom—while the private walk-out patio is perfect for summer evenings with family and friends. Complete with a detached garage and just steps from shops, restaurants, and top-rated schools. Come take a look! You’ll be impressed!
Listed by Macdonald Realty (Surrey/152).
Welcome to your dream home! This spectacular row home offers over 2,600 sq ft of beautifully designed living with the freedom and feel of a detached house, at an unbeatable price! Lots of upgrades throughout, from wide plank flooring and designer lighting to bold feature walls and a fresh, modern palette. Entertain effortlessly on the open-concept main floor with a chef-inspired kitchen at the heart of the home. The fully finished basement adapts to your lifestyle and can be used as a media room, gym, or playroom—while the private walk-out patio is perfect for summer evenings with family and friends. Complete with a detached garage and just steps from shops, restaurants, and top-rated schools. Come take a look! You’ll be impressed!
Listed by Macdonald Realty (Surrey/152).
 Brought to you by your friendly REALTORS® through the MLS® System, courtesy of Yuliya Lys PREC* & Derek Grech for your convenience.
Brought to you by your friendly REALTORS® through the MLS® System, courtesy of Yuliya Lys PREC* & Derek Grech for your convenience.
Disclaimer: This representation is based in whole or in part on data generated by the Chilliwack & District Real Estate Board, Fraser Valley Real Estate Board or Real Estate Board of Greater Vancouver which assumes no responsibility for its accuracy.
More Details
- MLS®: R3047852
- Bedrooms: 4
- Bathrooms: 4
- Type: House
- Size: 2,634 sqft
- Lot Size: 2,983 sqft
- Frontage: 24.59 ft
- Full Baths: 3
- Half Baths: 1
- Taxes: $5132.92
- Basement: Finished
- Storeys: 2 storeys
- Year Built: 2017












































