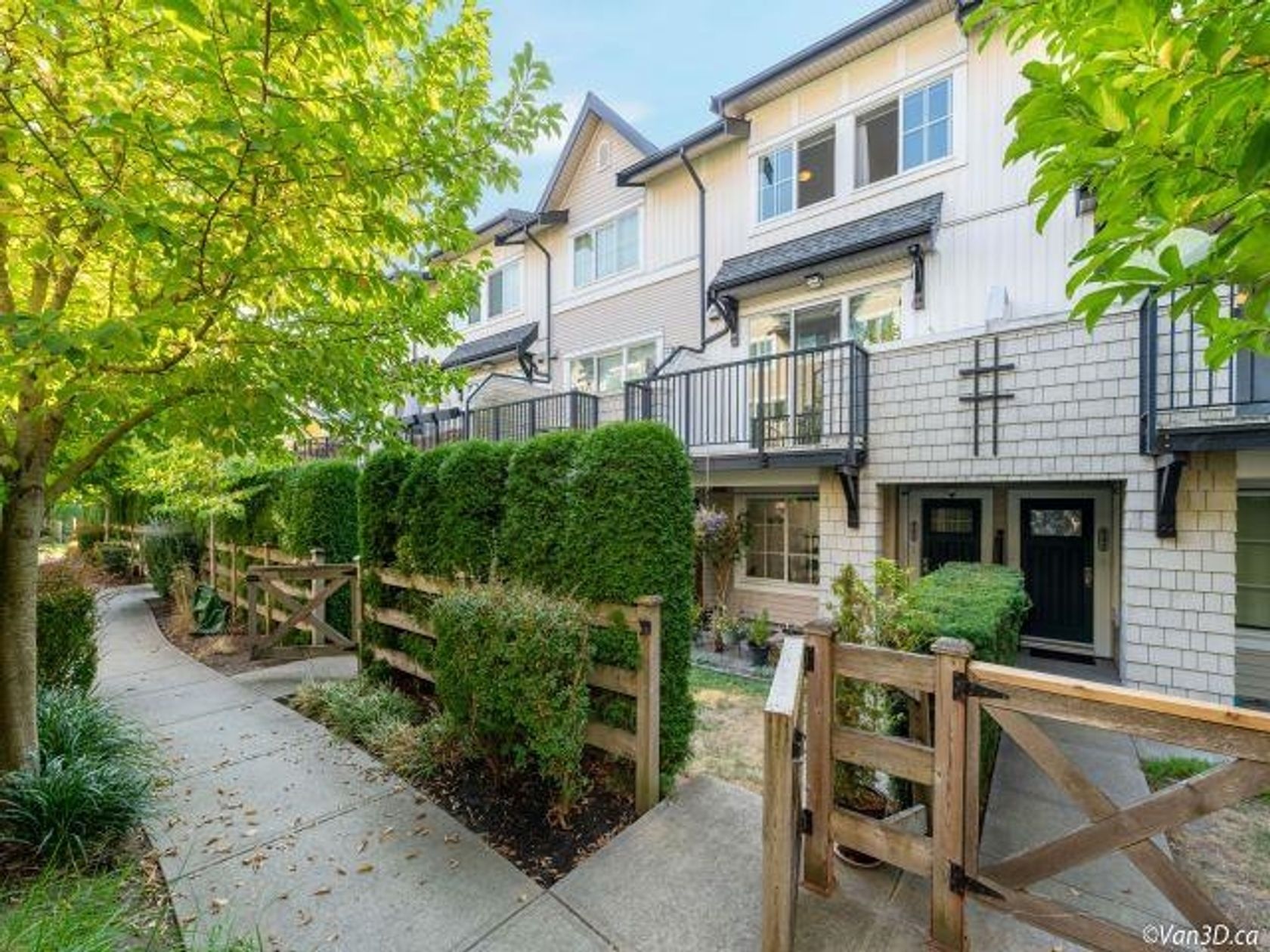About this Townhome in Grandview Surrey
OLIVER by Woodbridge Properties — a boutique, low-density community in the heart of Grandview. This 3 bed + rec room (easily a 4th bdrm), 4 bath townhome offers nearly 1,900 sq. ft. of bright, functional living space. Main floor features 10' ceilings, oversized windows, feature wall, and a chef's kitchen with quartz island, gas range, s/s appliances, pantry, and balcony with gas BBQ hook-up right off the kitchen. Upstairs: 3 spacious bedrooms incl. primary retreat with vaulted ceilings, walk-in closet, and spa-like ensuite with double sinks and oversized walk-in shower. Lower level rec room has full bath with tub and walk-out to private fenced yard. Double side-by-side extra insulated garage fits 2 cars inside + 2 on the driveway. Watch your kids walk to Sunnyside from your living room!
Listed by Royal LePage Sterling Realty.
OLIVER by Woodbridge Properties — a boutique, low-density community in the heart of Grandview. This 3 bed + rec room (easily a 4th bdrm), 4 bath townhome offers nearly 1,900 sq. ft. of bright, functional living space. Main floor features 10' ceilings, oversized windows, feature wall, and a chef's kitchen with quartz island, gas range, s/s appliances, pantry, and balcony with gas BBQ hook-up right off the kitchen. Upstairs: 3 spacious bedrooms incl. primary retreat with vaul…ted ceilings, walk-in closet, and spa-like ensuite with double sinks and oversized walk-in shower. Lower level rec room has full bath with tub and walk-out to private fenced yard. Double side-by-side extra insulated garage fits 2 cars inside + 2 on the driveway. Watch your kids walk to Sunnyside from your living room!
Listed by Royal LePage Sterling Realty.
OLIVER by Woodbridge Properties — a boutique, low-density community in the heart of Grandview. This 3 bed + rec room (easily a 4th bdrm), 4 bath townhome offers nearly 1,900 sq. ft. of bright, functional living space. Main floor features 10' ceilings, oversized windows, feature wall, and a chef's kitchen with quartz island, gas range, s/s appliances, pantry, and balcony with gas BBQ hook-up right off the kitchen. Upstairs: 3 spacious bedrooms incl. primary retreat with vaulted ceilings, walk-in closet, and spa-like ensuite with double sinks and oversized walk-in shower. Lower level rec room has full bath with tub and walk-out to private fenced yard. Double side-by-side extra insulated garage fits 2 cars inside + 2 on the driveway. Watch your kids walk to Sunnyside from your living room!
Listed by Royal LePage Sterling Realty.
 Brought to you by your friendly REALTORS® through the MLS® System, courtesy of Yuliya Lys PREC* & Derek Grech for your convenience.
Brought to you by your friendly REALTORS® through the MLS® System, courtesy of Yuliya Lys PREC* & Derek Grech for your convenience.
Disclaimer: This representation is based in whole or in part on data generated by the Chilliwack & District Real Estate Board, Fraser Valley Real Estate Board or Real Estate Board of Greater Vancouver which assumes no responsibility for its accuracy.
More Details
- MLS®: R3047706
- Bedrooms: 3
- Bathrooms: 4
- Type: Townhome
- Building: 2855 158 Street, South Surrey White Rock
- Size: 1,893 sqft
- Full Baths: 3
- Half Baths: 1
- Taxes: $3888.42
- Strata: $413.00
- Parking: Garage Double, Front Access (4)
- View: Mountain
- Basement: Exterior Entry, Finished
- Storeys: 3 storeys
- Year Built: 2016
- Style: 3 Storey, Basement Entry
Browse Listing Gallery
A closer look at Grandview Surrey
Click to see listings of each type
I am interested in this property!
604.500.5838Grandview Surrey, South Surrey White Rock
Latitude: 49.053765098
Longitude: -122.7857508
V3Z 0P5
Grandview Surrey, South Surrey White Rock


















































