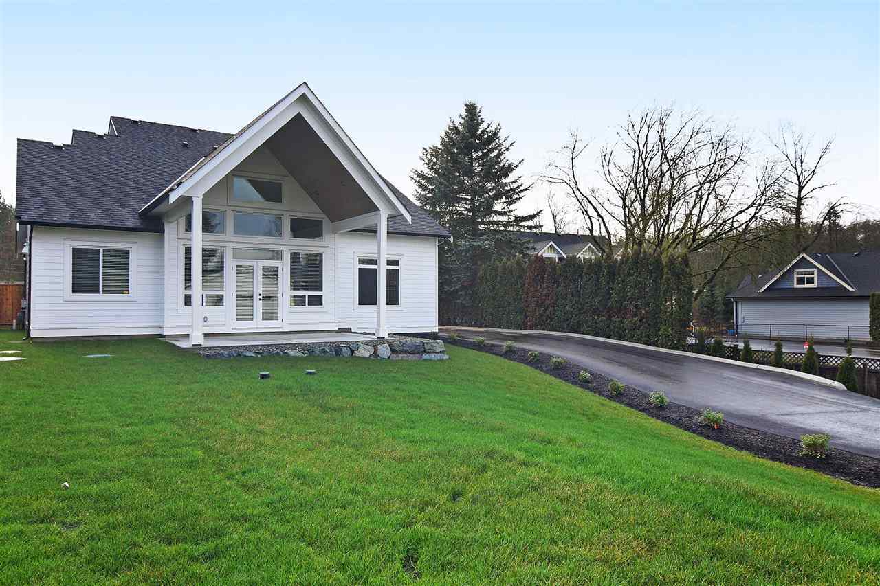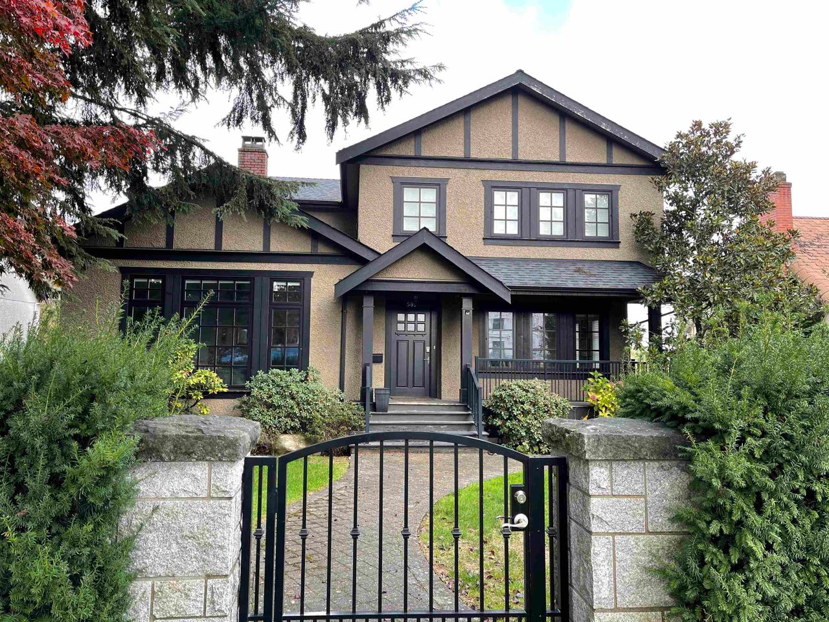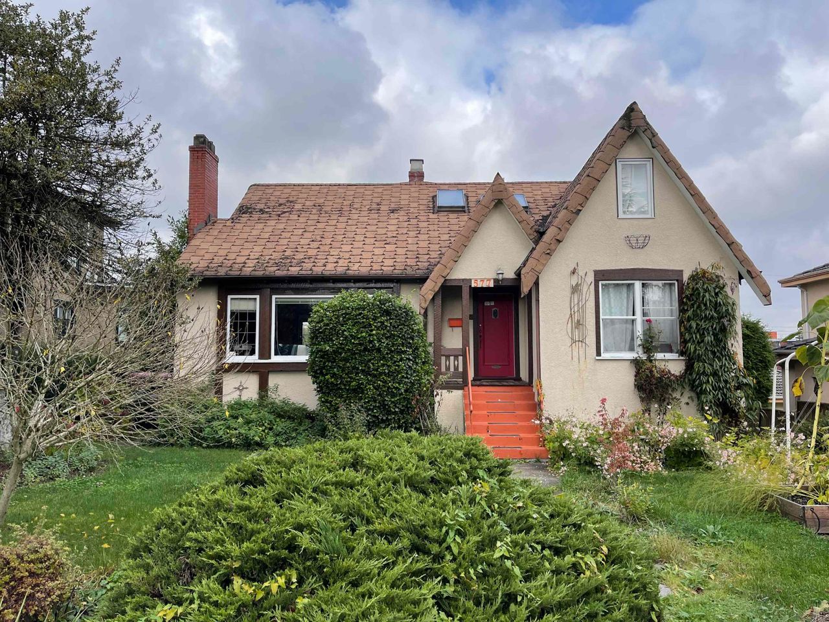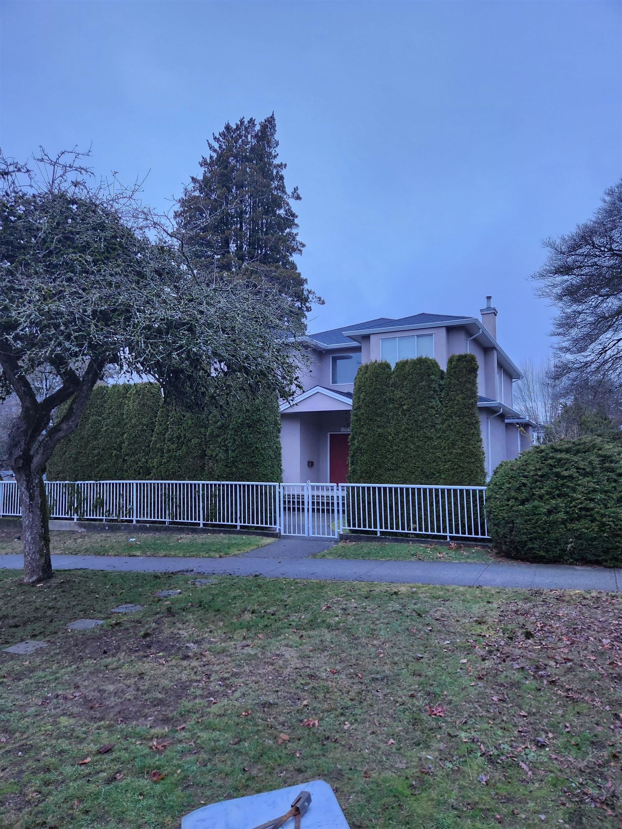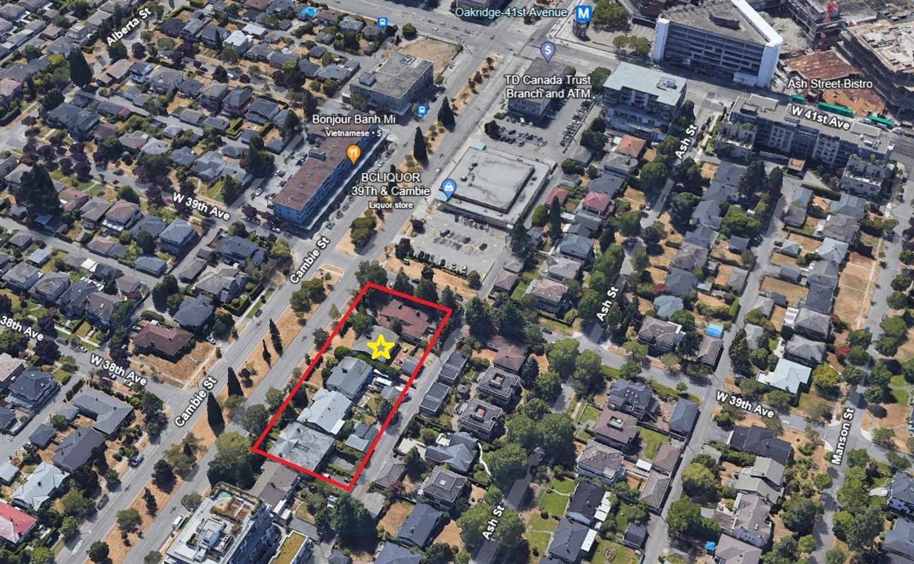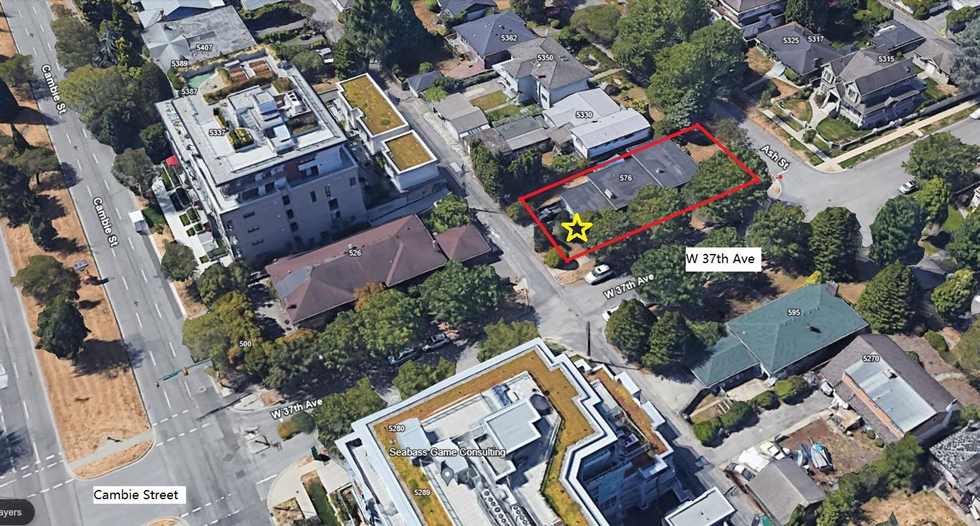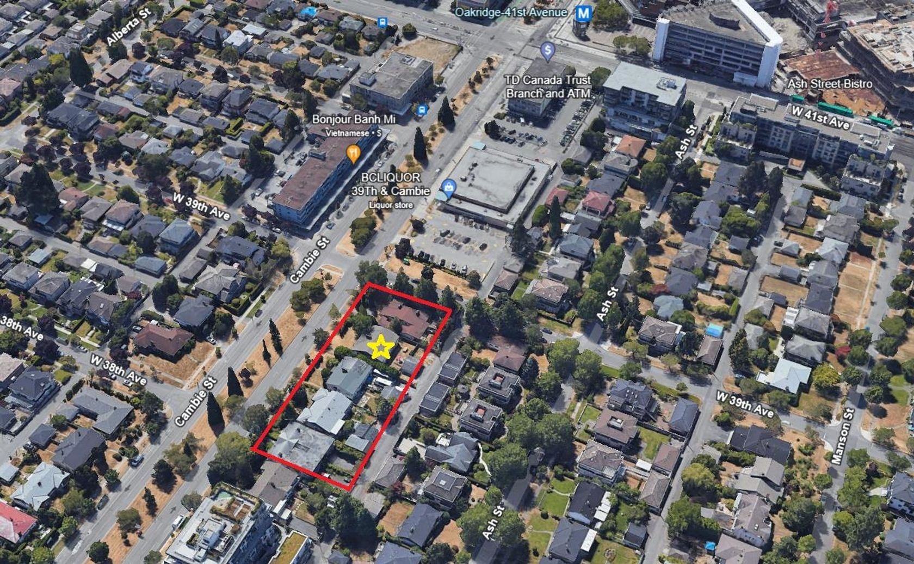About this House in Cambie
This contemporary home blends modern design with exceptional functionality in a prime location. Featuring a 10-ft ceiling on main floor, radiant heating, air conditioning, water filtration system and warm wood wall paneling, it offers comfort and luxury. Abundant natural light from a large skylight along with seamless indoor-outdoor flow, creates a modern, inviting atmosphere. The gourmet kitchen includes high-end appliances, custom cabinetry and a large island. A private backyard with a deck is ideal for entertaining. The lower floor features a spacious office and a well-appointed legal suite, providing a mortgage helper and added flexibility. The home is close to shopping, parks, and top schools, combining design, functionality, convenience and luxury in one unparalleled residence.
Listed by RE/MAX Real Estate Services.
This contemporary home blends modern design with exceptional functionality in a prime location. Featuring a 10-ft ceiling on main floor, radiant heating, air conditioning, water filtration system and warm wood wall paneling, it offers comfort and luxury. Abundant natural light from a large skylight along with seamless indoor-outdoor flow, creates a modern, inviting atmosphere. The gourmet kitchen includes high-end appliances, custom cabinetry and a large island. A private bac…kyard with a deck is ideal for entertaining. The lower floor features a spacious office and a well-appointed legal suite, providing a mortgage helper and added flexibility. The home is close to shopping, parks, and top schools, combining design, functionality, convenience and luxury in one unparalleled residence.
Listed by RE/MAX Real Estate Services.
This contemporary home blends modern design with exceptional functionality in a prime location. Featuring a 10-ft ceiling on main floor, radiant heating, air conditioning, water filtration system and warm wood wall paneling, it offers comfort and luxury. Abundant natural light from a large skylight along with seamless indoor-outdoor flow, creates a modern, inviting atmosphere. The gourmet kitchen includes high-end appliances, custom cabinetry and a large island. A private backyard with a deck is ideal for entertaining. The lower floor features a spacious office and a well-appointed legal suite, providing a mortgage helper and added flexibility. The home is close to shopping, parks, and top schools, combining design, functionality, convenience and luxury in one unparalleled residence.
Listed by RE/MAX Real Estate Services.
 Brought to you by your friendly REALTORS® through the MLS® System, courtesy of Yuliya Lys PREC* & Derek Grech for your convenience.
Brought to you by your friendly REALTORS® through the MLS® System, courtesy of Yuliya Lys PREC* & Derek Grech for your convenience.
Disclaimer: This representation is based in whole or in part on data generated by the Chilliwack & District Real Estate Board, Fraser Valley Real Estate Board or Real Estate Board of Greater Vancouver which assumes no responsibility for its accuracy.
More Details
- MLS®: R3047424
- Bedrooms: 4
- Bathrooms: 4
- Type: House
- Size: 2,242 sqft
- Lot Size: 3,013 sqft
- Frontage: 24.70 ft
- Full Baths: 3
- Half Baths: 1
- Taxes: $9431.87
- Basement: Full
- Storeys: 2 storeys
- Year Built: 2014
Browse Listing Gallery
A closer look at Cambie
Click to see listings of each type
I am interested in this property!
604.500.5838Cambie, Vancouver West
Latitude: 49.2555709
Longitude: -123.1259693
V5Z 1W4
Cambie, Vancouver West


