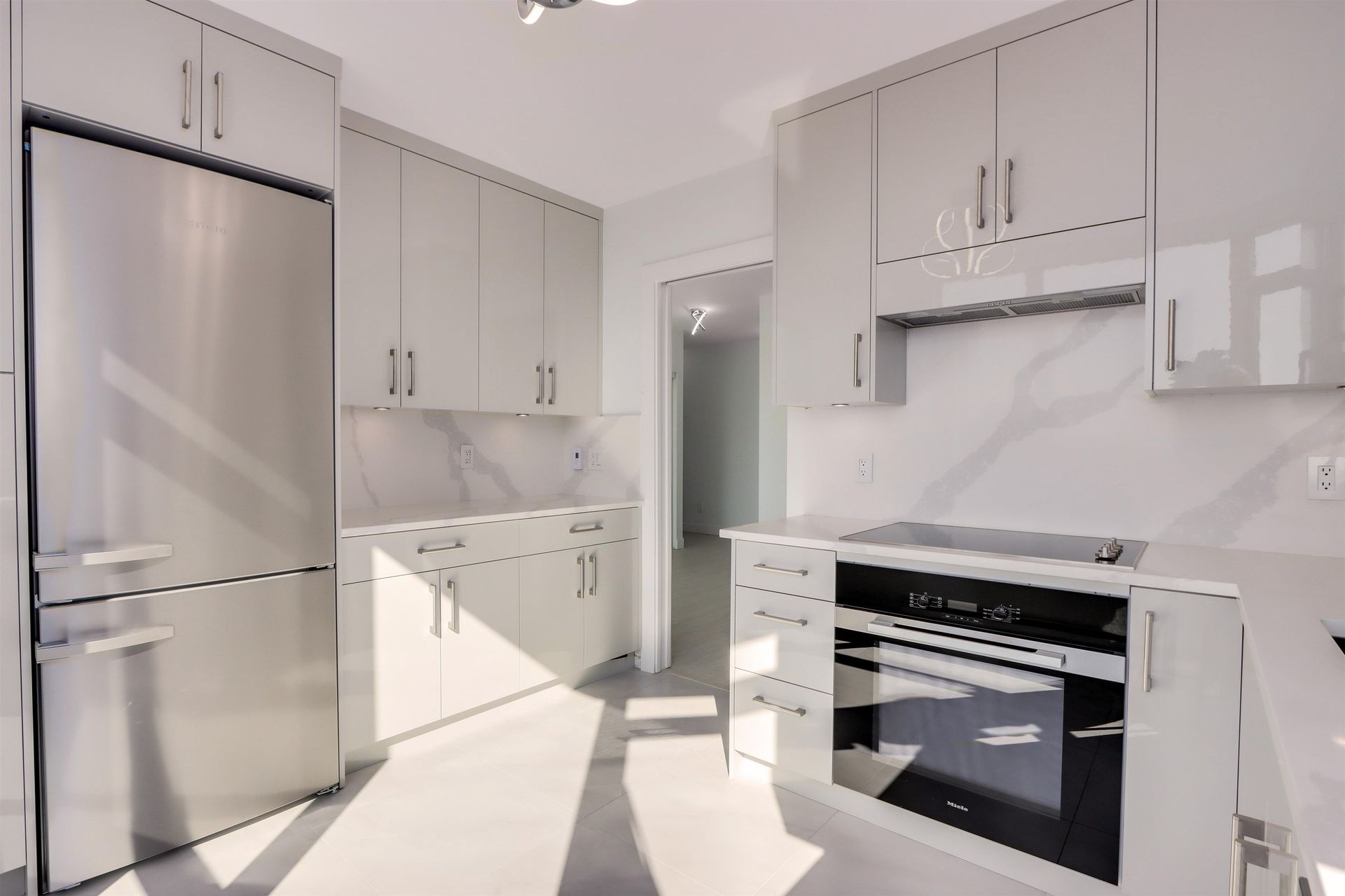About this Penthouse in Central Lonsdale
Welcome home to your bright, top floor home on a quiet street in highly sought after and convenient Central Lonsdale. This bright, spacious suite offers a perfect layout w/ 748 SF of living and striking 16.5 ft vaulted ceilings in the Living Room w/ lovely skylights in the Kitchen, perfect to enjoy an abundance of natural light. Enjoy many updates to the home + building incl. engineered hardwood flooring, updated kitchen w/ granite counters,updated baseboard heaters and closet built in’s to maximize every inch of storage. The building itself has had major improvements over the last few years including new piping, elevator updates, new windows + sliding glass doors + new entry phone system. Completing the package is a private 74 SF patio, 1 Pkg + 1 Lkr. Cat OK, sorry no dogs. OH Sat 1-3pm!
Listed by Oakwyn Realty Ltd..
Welcome home to your bright, top floor home on a quiet street in highly sought after and convenient Central Lonsdale. This bright, spacious suite offers a perfect layout w/ 748 SF of living and striking 16.5 ft vaulted ceilings in the Living Room w/ lovely skylights in the Kitchen, perfect to enjoy an abundance of natural light. Enjoy many updates to the home + building incl. engineered hardwood flooring, updated kitchen w/ granite counters,updated baseboard heaters and close…t built in’s to maximize every inch of storage. The building itself has had major improvements over the last few years including new piping, elevator updates, new windows + sliding glass doors + new entry phone system. Completing the package is a private 74 SF patio, 1 Pkg + 1 Lkr. Cat OK, sorry no dogs. OH Sat 1-3pm!
Listed by Oakwyn Realty Ltd..
Welcome home to your bright, top floor home on a quiet street in highly sought after and convenient Central Lonsdale. This bright, spacious suite offers a perfect layout w/ 748 SF of living and striking 16.5 ft vaulted ceilings in the Living Room w/ lovely skylights in the Kitchen, perfect to enjoy an abundance of natural light. Enjoy many updates to the home + building incl. engineered hardwood flooring, updated kitchen w/ granite counters,updated baseboard heaters and closet built in’s to maximize every inch of storage. The building itself has had major improvements over the last few years including new piping, elevator updates, new windows + sliding glass doors + new entry phone system. Completing the package is a private 74 SF patio, 1 Pkg + 1 Lkr. Cat OK, sorry no dogs. OH Sat 1-3pm!
Listed by Oakwyn Realty Ltd..
 Brought to you by your friendly REALTORS® through the MLS® System, courtesy of Yuliya Lys PREC* & Derek Grech for your convenience.
Brought to you by your friendly REALTORS® through the MLS® System, courtesy of Yuliya Lys PREC* & Derek Grech for your convenience.
Disclaimer: This representation is based in whole or in part on data generated by the Chilliwack & District Real Estate Board, Fraser Valley Real Estate Board or Real Estate Board of Greater Vancouver which assumes no responsibility for its accuracy.
More Details
- MLS®: R3047097
- Bedrooms: 1
- Bathrooms: 1
- Type: Penthouse
- Building: 145 E 12th Street, North Vancouver
- Size: 748 sqft
- Full Baths: 1
- Half Baths: 0
- Taxes: $1810.7
- Strata: $413.65
- Parking: Garage Under Building, Lane Access (1)
- Basement: Full
- Storeys: 3 storeys
- Year Built: 1985
- Style: Penthouse
Browse Listing Gallery
A closer look at Central Lonsdale
Click to see listings of each type
I am interested in this property!
604.500.5838Central Lonsdale, North Vancouver
Latitude: 49.318617
Longitude: -123.069773854
V7L 2J3
Central Lonsdale, North Vancouver
































