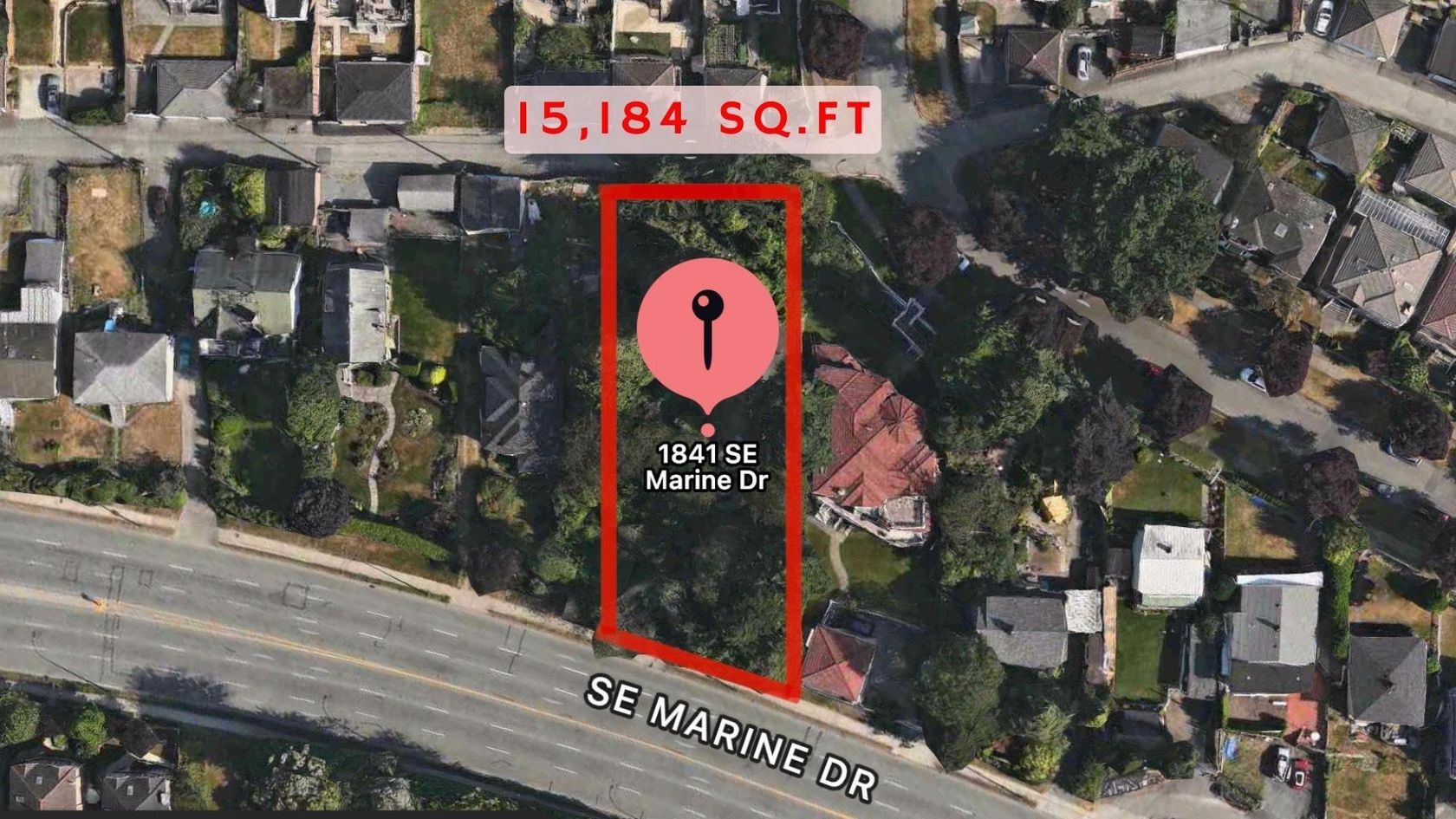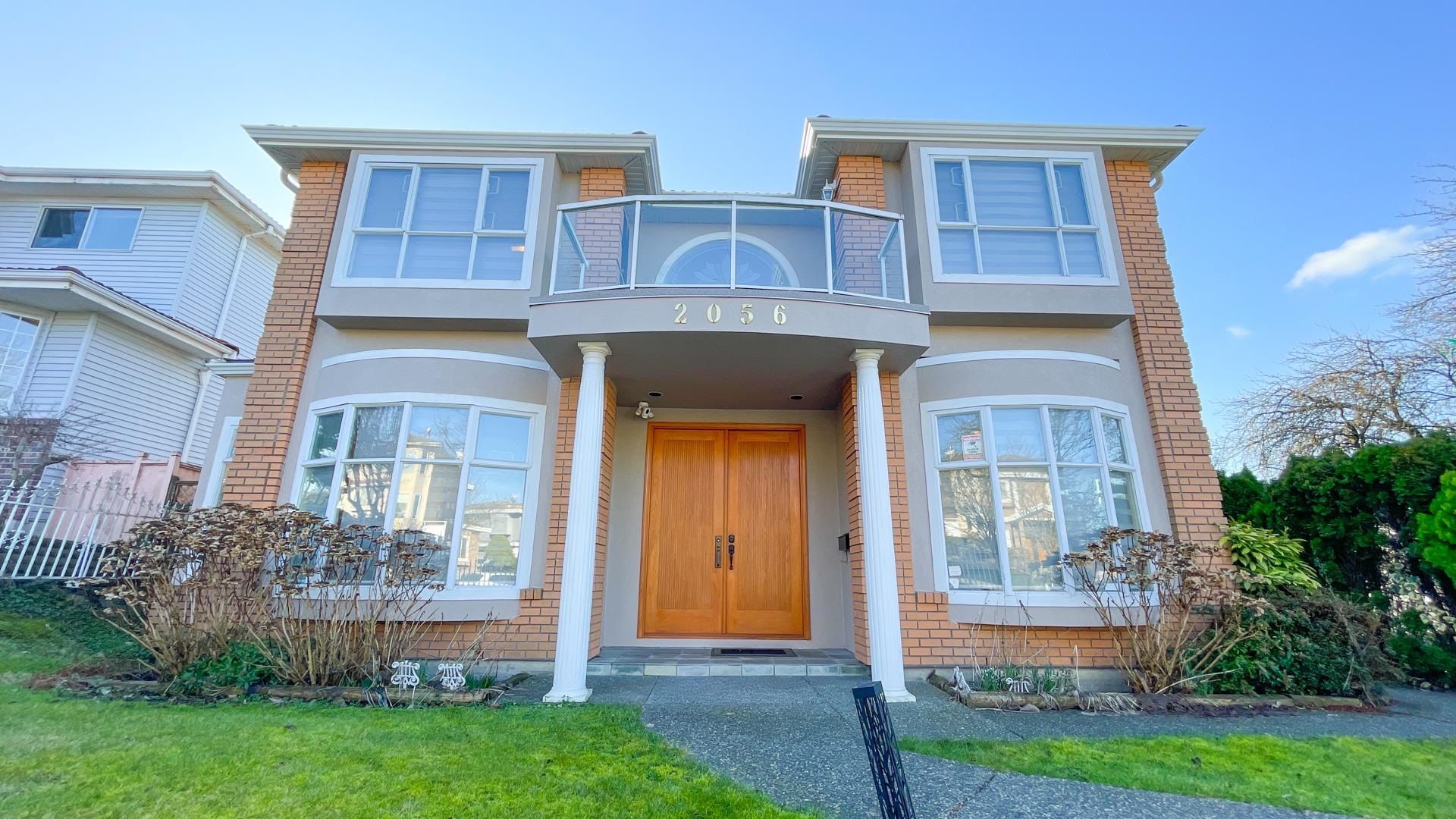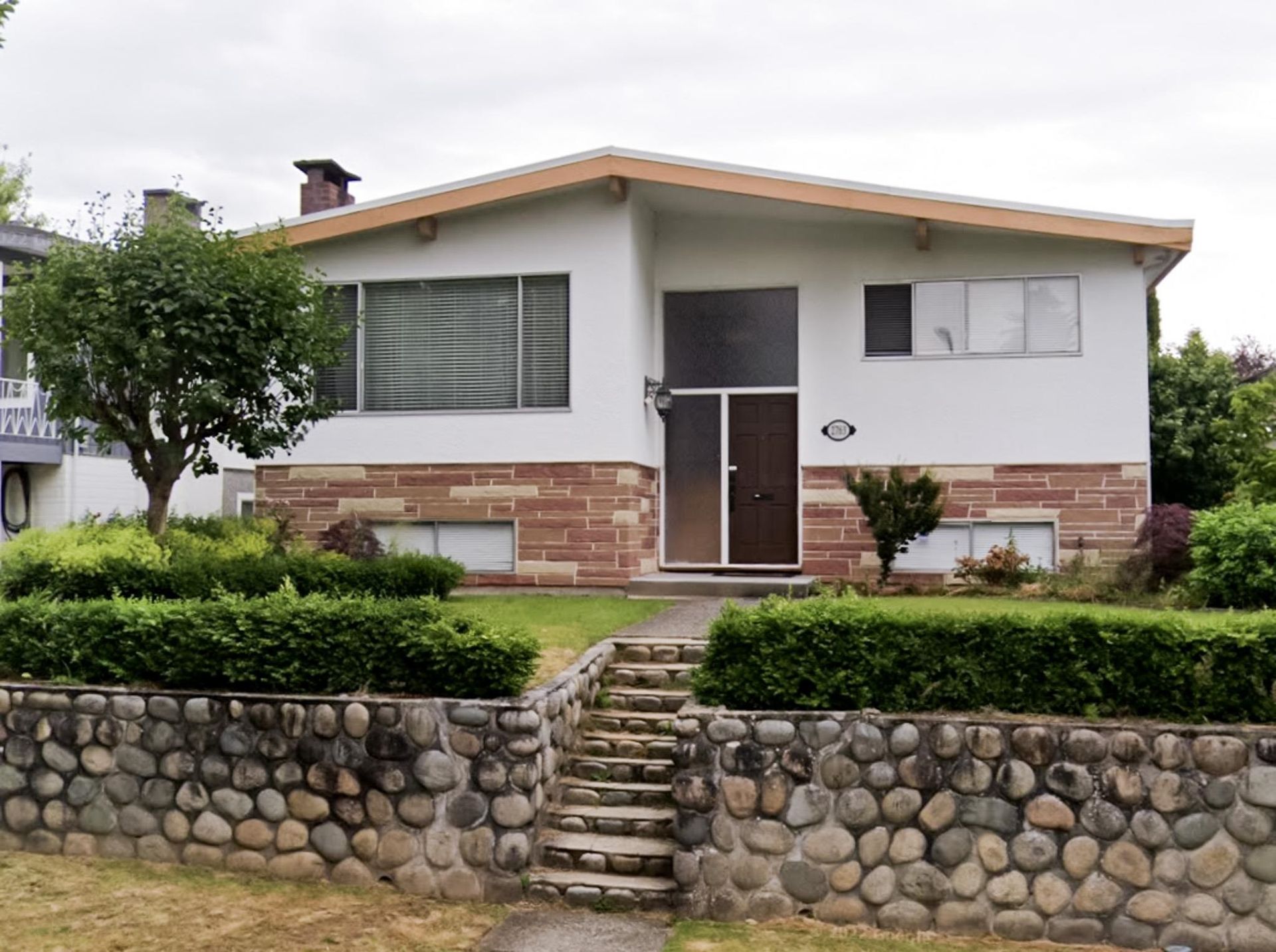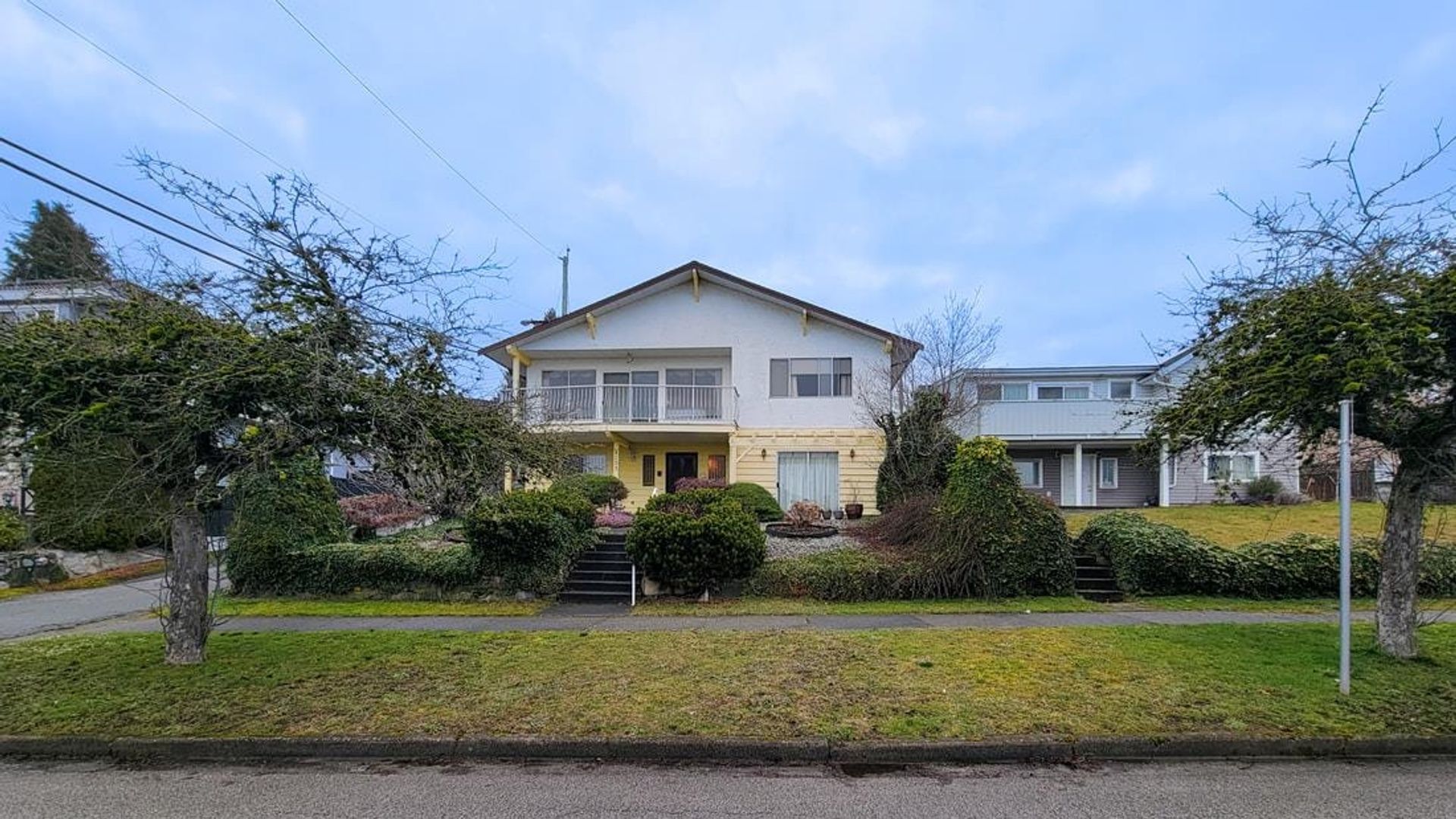About this House in Fraserview VE
A truly exceptional family home in desirable Fraserview VE offering nearly 3,900 sq.ft. across 3 levels plus 1180sqft modern 2-bed laneway house. The main floor features formal living/dining with high ceilings, a gourmet kitchen with oversized island, full spice kitchen & open family room. Step out to a massive entertainer’s patio with hot tub, perfect for BBQs & gatherings. Upstairs offers 4 bedrooms including a deluxe primary with walk-in closet & spa-inspired ensuite with LED rainfall shower. The basement includes a media/theater room with wet bar & full steam shower, a 1-bed suite plus a separate 2-bed suite. The laneway provides 2 bedrooms, 2 baths, kitchen, laundry, garage & private deck. Located near schools, parks, shopping & with access to Richmond, Burnaby & Downtown.
Listed by eXp Realty.
A truly exceptional family home in desirable Fraserview VE offering nearly 3,900 sq.ft. across 3 levels plus 1180sqft modern 2-bed laneway house. The main floor features formal living/dining with high ceilings, a gourmet kitchen with oversized island, full spice kitchen & open family room. Step out to a massive entertainer’s patio with hot tub, perfect for BBQs & gatherings. Upstairs offers 4 bedrooms including a deluxe primary with walk-in closet & spa-inspired ensuit…e with LED rainfall shower. The basement includes a media/theater room with wet bar & full steam shower, a 1-bed suite plus a separate 2-bed suite. The laneway provides 2 bedrooms, 2 baths, kitchen, laundry, garage & private deck. Located near schools, parks, shopping & with access to Richmond, Burnaby & Downtown.
Listed by eXp Realty.
A truly exceptional family home in desirable Fraserview VE offering nearly 3,900 sq.ft. across 3 levels plus 1180sqft modern 2-bed laneway house. The main floor features formal living/dining with high ceilings, a gourmet kitchen with oversized island, full spice kitchen & open family room. Step out to a massive entertainer’s patio with hot tub, perfect for BBQs & gatherings. Upstairs offers 4 bedrooms including a deluxe primary with walk-in closet & spa-inspired ensuite with LED rainfall shower. The basement includes a media/theater room with wet bar & full steam shower, a 1-bed suite plus a separate 2-bed suite. The laneway provides 2 bedrooms, 2 baths, kitchen, laundry, garage & private deck. Located near schools, parks, shopping & with access to Richmond, Burnaby & Downtown.
Listed by eXp Realty.
 Brought to you by your friendly REALTORS® through the MLS® System, courtesy of Yuliya Lys PREC* & Derek Grech for your convenience.
Brought to you by your friendly REALTORS® through the MLS® System, courtesy of Yuliya Lys PREC* & Derek Grech for your convenience.
Disclaimer: This representation is based in whole or in part on data generated by the Chilliwack & District Real Estate Board, Fraser Valley Real Estate Board or Real Estate Board of Greater Vancouver which assumes no responsibility for its accuracy.
More Details
- MLS®: R3047024
- Bedrooms: 10
- Bathrooms: 9
- Type: House
- Size: 5,049 sqft
- Lot Size: 5,582 sqft
- Frontage: 46.50 ft
- Full Baths: 7
- Half Baths: 2
- Taxes: $0
- Parking: Garage Single, Front Access (3)
- Basement: Full
- Storeys: 2 storeys
- Year Built: 2021
Browse Listing Gallery
A closer look at Fraserview VE
Click to see listings of each type
I am interested in this property!
604.500.5838Fraserview VE, Vancouver East
Latitude: 49.2126806
Longitude: -123.0762659
V5P 2L7
Fraserview VE, Vancouver East









































