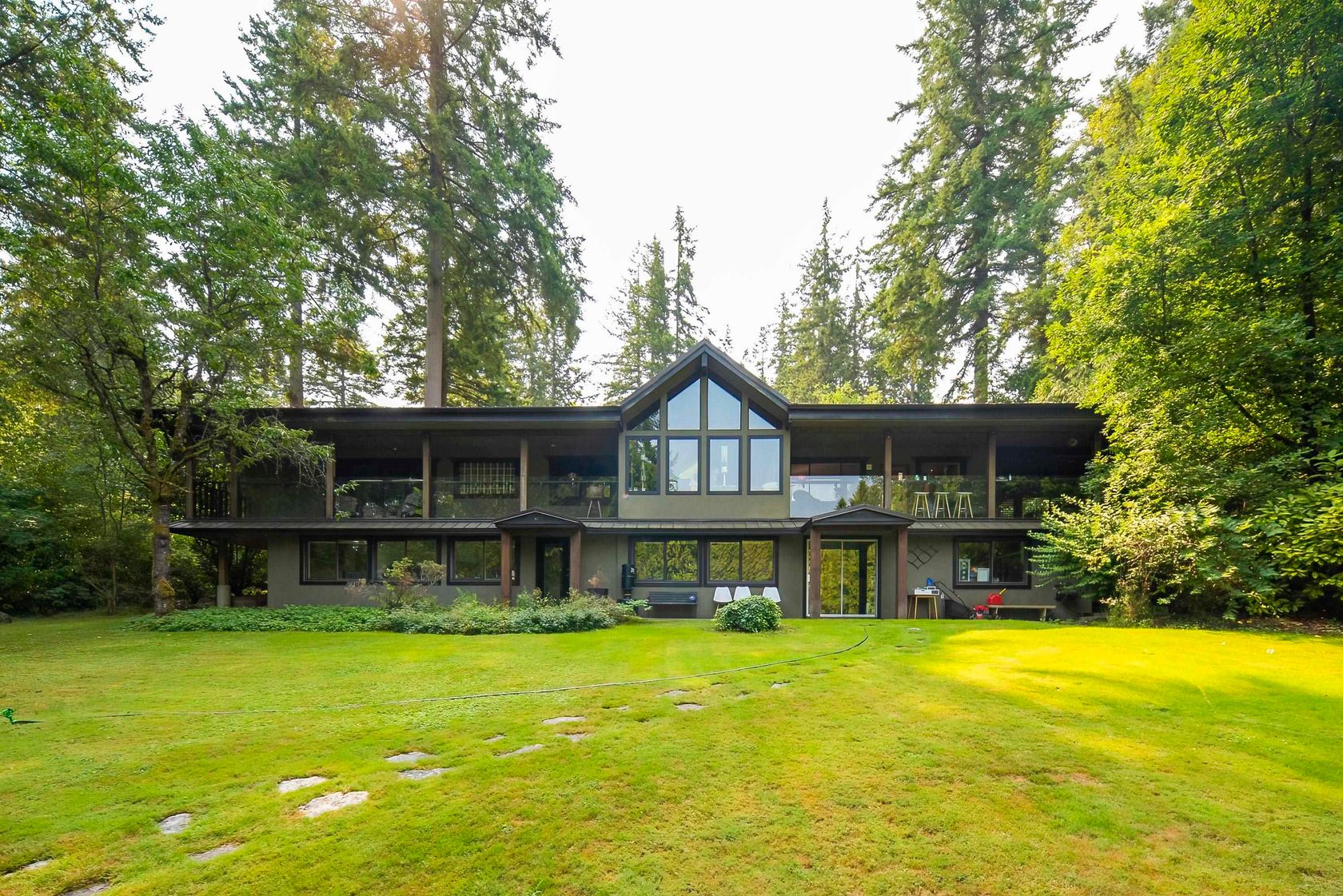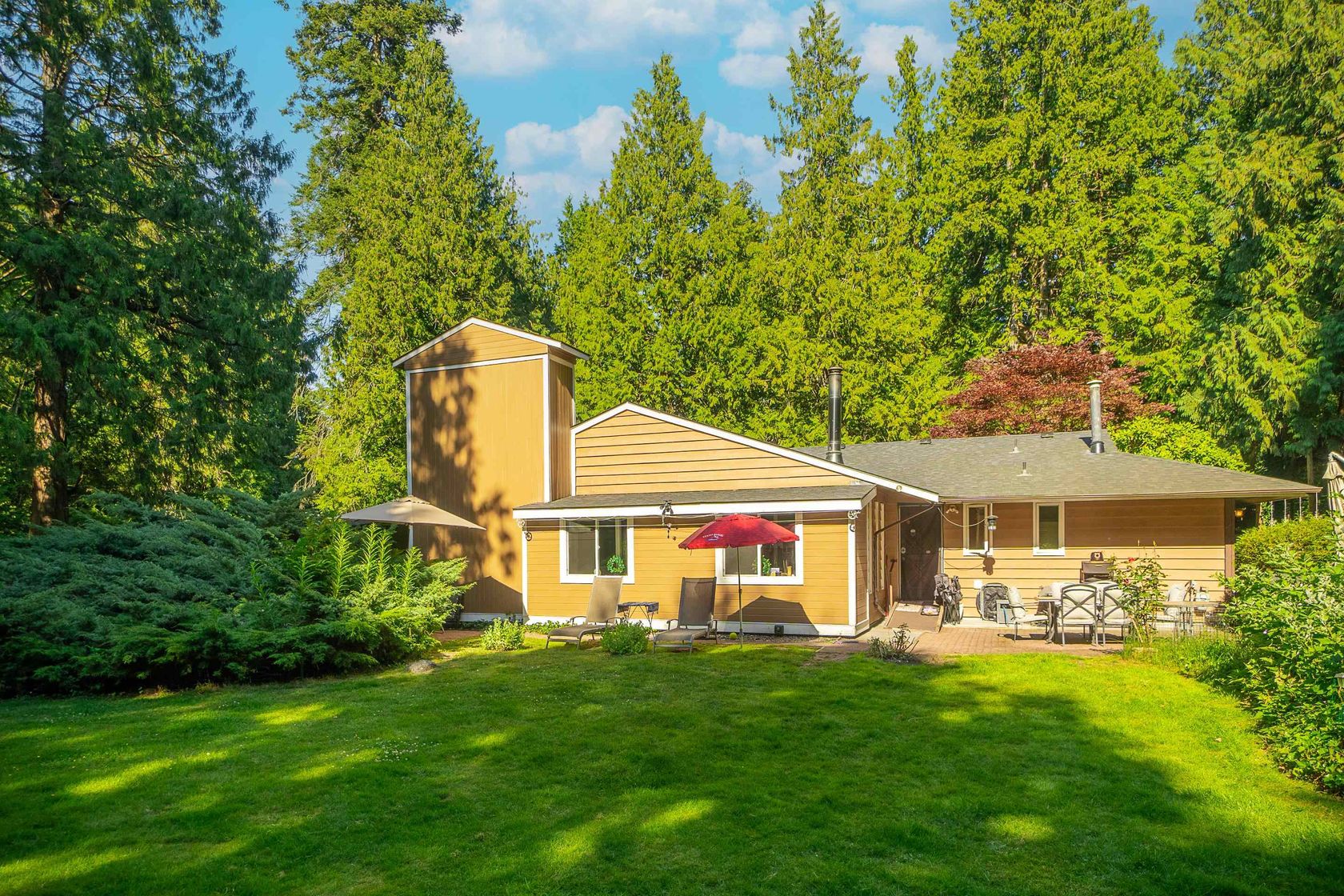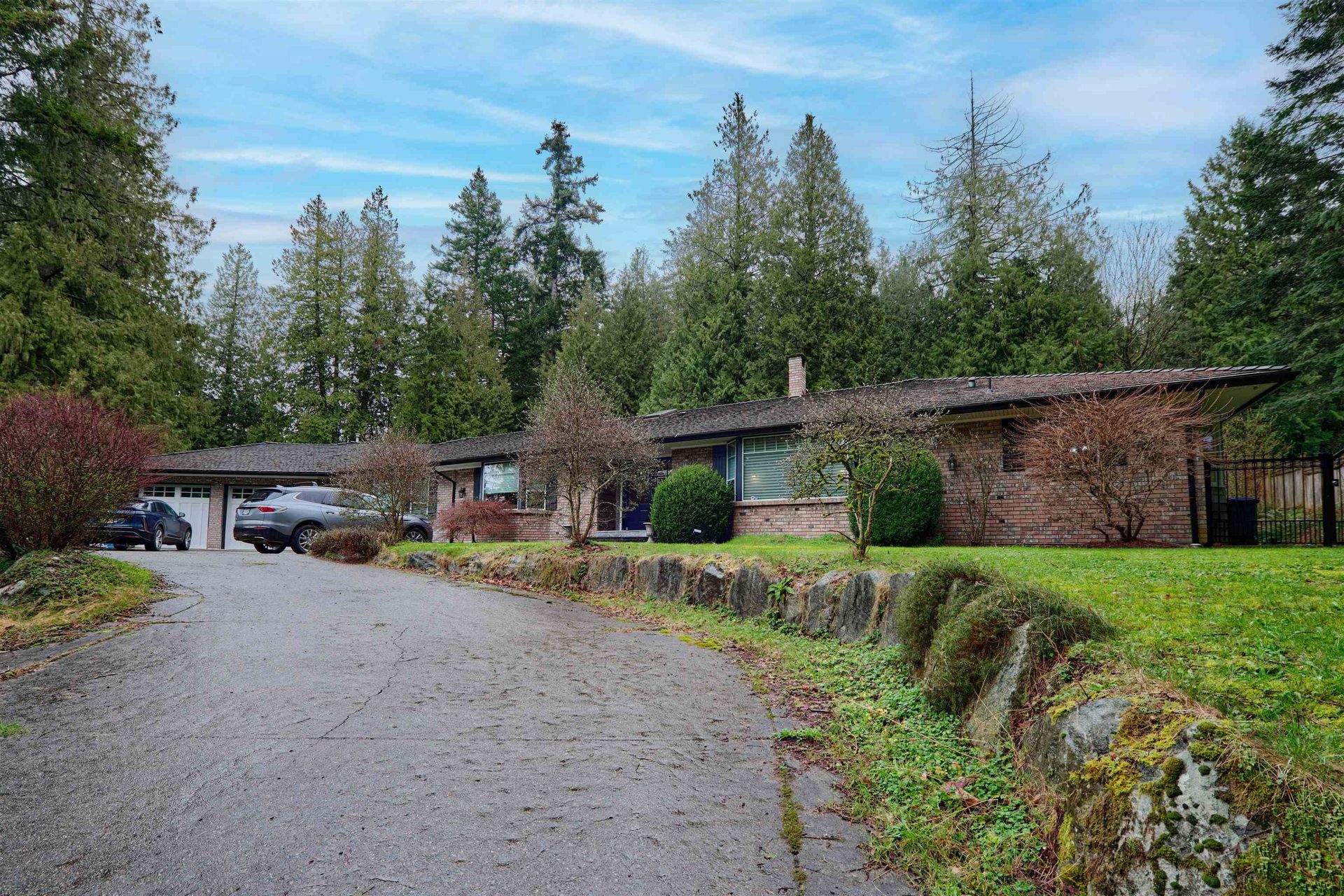About this House in Elgin Chantrell
Exceptionally built quality home owned by the builder in desirable Elgin Chantrell in South Surrey & this beautiful family home is close distance to both schools & parks. This home features a bedroom and full bathroom on the main & every bedroom has an elegantly appointed ensuite. Both spice & main kitchen are appointed with high end Miele appliances, Blanco sinks, Pacific Rim cabinets, Anderson windows and sliding doors throughout the home . All doors are solid wood and a soaring 8 feet in height on main floor. And bonus media room features 8 speakers for an elevated home cinema experience. Nothing is spared and this home is the definition of excellence in craftsmanship, TJI "I" Beam construction, and more. Desirable Crescent Park Elementary & Elgin Park Secondary school catchments.
Listed by Century 21 Coastal Realty Ltd..
Exceptionally built quality home owned by the builder in desirable Elgin Chantrell in South Surrey & this beautiful family home is close distance to both schools & parks. This home features a bedroom and full bathroom on the main & every bedroom has an elegantly appointed ensuite. Both spice & main kitchen are appointed with high end Miele appliances, Blanco sinks, Pacific Rim cabinets, Anderson windows and sliding doors throughout the home . All doors are solid wood and a so…aring 8 feet in height on main floor. And bonus media room features 8 speakers for an elevated home cinema experience. Nothing is spared and this home is the definition of excellence in craftsmanship, TJI "I" Beam construction, and more. Desirable Crescent Park Elementary & Elgin Park Secondary school catchments.
Listed by Century 21 Coastal Realty Ltd..
Exceptionally built quality home owned by the builder in desirable Elgin Chantrell in South Surrey & this beautiful family home is close distance to both schools & parks. This home features a bedroom and full bathroom on the main & every bedroom has an elegantly appointed ensuite. Both spice & main kitchen are appointed with high end Miele appliances, Blanco sinks, Pacific Rim cabinets, Anderson windows and sliding doors throughout the home . All doors are solid wood and a soaring 8 feet in height on main floor. And bonus media room features 8 speakers for an elevated home cinema experience. Nothing is spared and this home is the definition of excellence in craftsmanship, TJI "I" Beam construction, and more. Desirable Crescent Park Elementary & Elgin Park Secondary school catchments.
Listed by Century 21 Coastal Realty Ltd..
 Brought to you by your friendly REALTORS® through the MLS® System, courtesy of Yuliya Lys PREC* & Derek Grech for your convenience.
Brought to you by your friendly REALTORS® through the MLS® System, courtesy of Yuliya Lys PREC* & Derek Grech for your convenience.
Disclaimer: This representation is based in whole or in part on data generated by the Chilliwack & District Real Estate Board, Fraser Valley Real Estate Board or Real Estate Board of Greater Vancouver which assumes no responsibility for its accuracy.
More Details
- MLS®: R3046834
- Bedrooms: 5
- Bathrooms: 6
- Type: House
- Size: 3,581 sqft
- Lot Size: 13,059 sqft
- Frontage: 85.14 ft
- Full Baths: 5
- Half Baths: 1
- Taxes: $8912.6
- Parking: Garage Double, Lane Access, Paver Block, Garage
- Basement: None
- Storeys: 2 storeys
- Year Built: 2018
Browse Listing Gallery
A closer look at Elgin Chantrell
Click to see listings of each type
I am interested in this property!
604.500.5838Elgin Chantrell, South Surrey White Rock
Latitude: 49.045477264
Longitude: -122.859393035
V4A 2G1
Elgin Chantrell, South Surrey White Rock




































