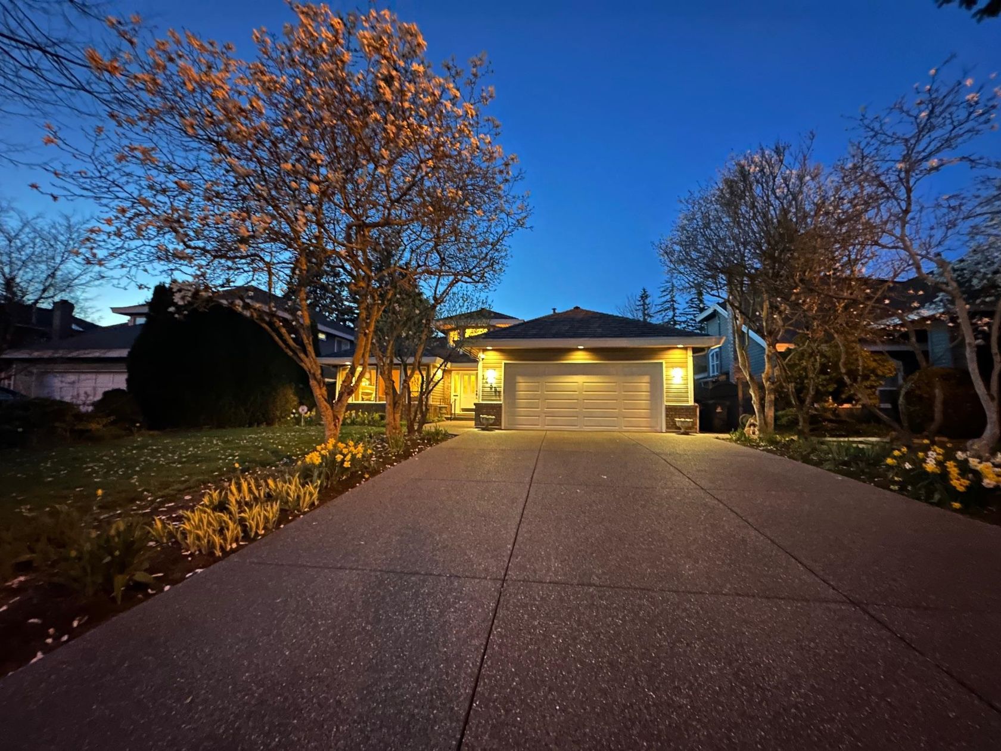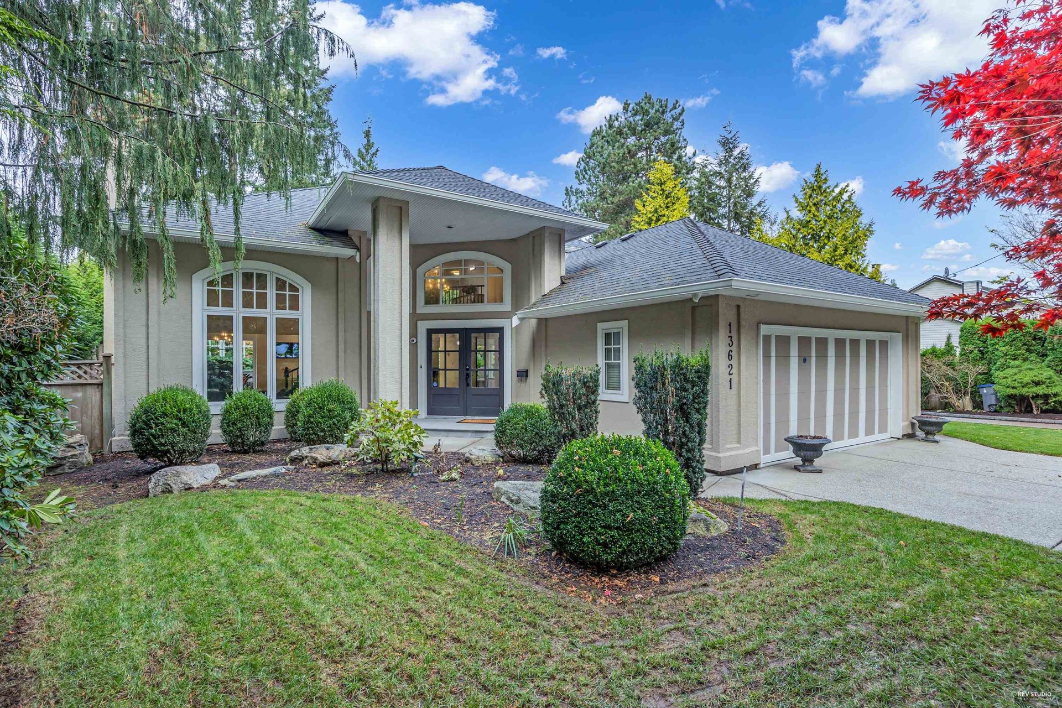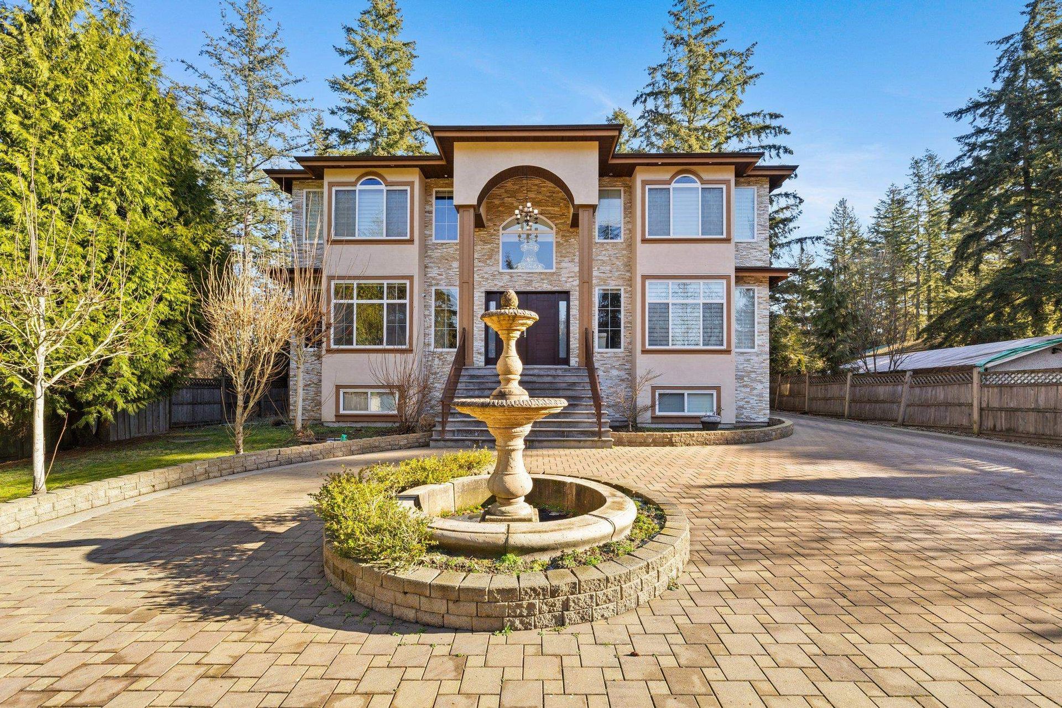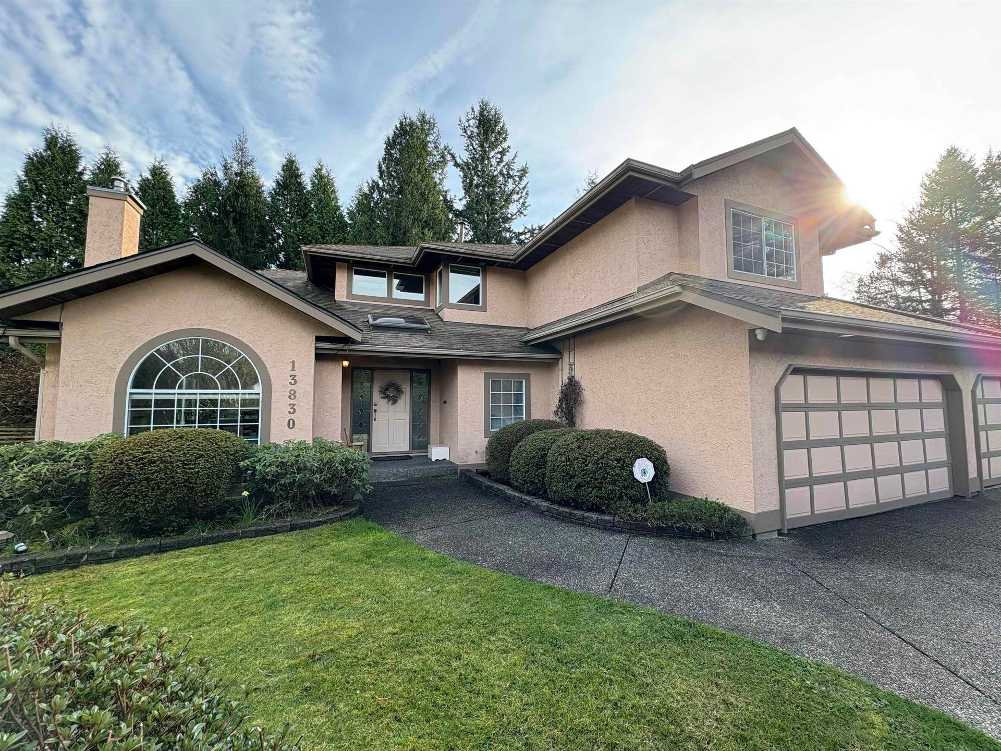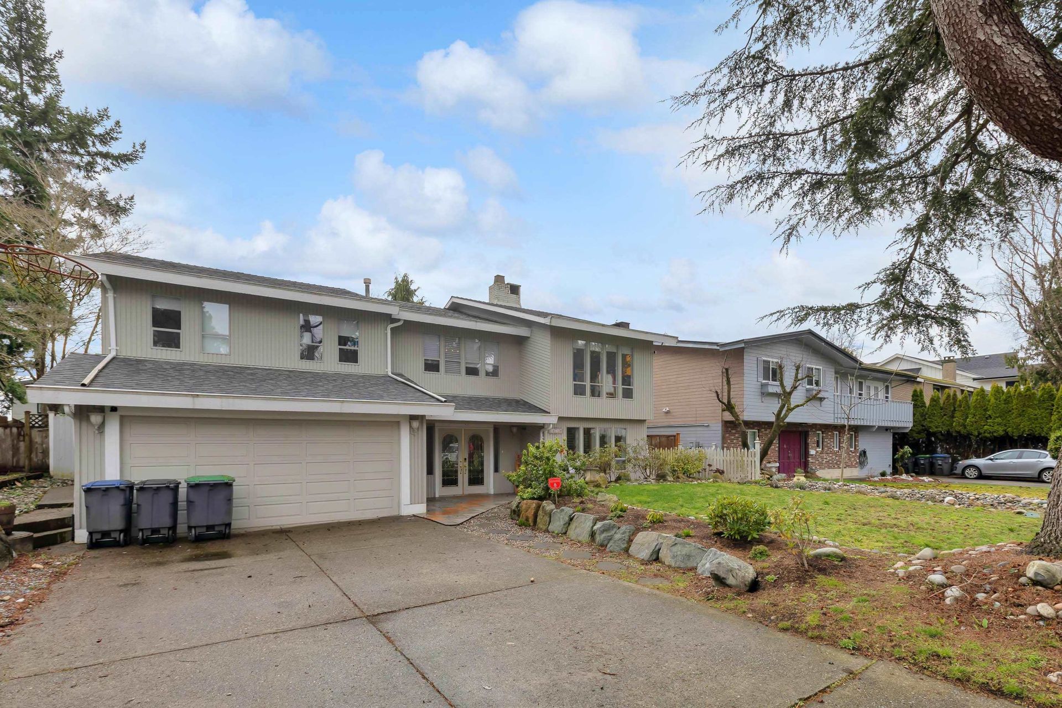About this House in Sunnyside Park Surrey
Custom build by German builder FM Construction. Ocean Bluff, 9 foot ceilings on main. Vaulted great room with natural gas fireplace.Oversized Windows lots og natural light - Granite surfaces and antiqued maple cabinets + pantry. Millwork in formal living and dining rm-currently used as office .Large Primary bedroom suite on main lge walk in closet w/Nu-Heat in ensuite & laundry on main. Solid 3/4" hardwood on most of the main floor, . Two bedrooms up. Lane access to double garage with driveway & fully insulated garage. Fully fenced yard w/gardens and sundeck and East facing patio porch out front . Schools: Bayridge Elem & Semi Sec. Virtual staging used in some pics . Lot size: 6,028 sqft. Home 2,293 sqft. Main Floor: 1,736 sqft / Above: 557 sqft. Patios 320 sqft and garage 445 sqft.
Listed by Hugh & McKinnon Realty Ltd..
Custom build by German builder FM Construction. Ocean Bluff, 9 foot ceilings on main. Vaulted great room with natural gas fireplace.Oversized Windows lots og natural light - Granite surfaces and antiqued maple cabinets + pantry. Millwork in formal living and dining rm-currently used as office .Large Primary bedroom suite on main lge walk in closet w/Nu-Heat in ensuite & laundry on main. Solid 3/4" hardwood on most of the main floor, . Two bedrooms up. Lane access to dou…ble garage with driveway & fully insulated garage. Fully fenced yard w/gardens and sundeck and East facing patio porch out front . Schools: Bayridge Elem & Semi Sec. Virtual staging used in some pics . Lot size: 6,028 sqft. Home 2,293 sqft. Main Floor: 1,736 sqft / Above: 557 sqft. Patios 320 sqft and garage 445 sqft.
Listed by Hugh & McKinnon Realty Ltd..
Custom build by German builder FM Construction. Ocean Bluff, 9 foot ceilings on main. Vaulted great room with natural gas fireplace.Oversized Windows lots og natural light - Granite surfaces and antiqued maple cabinets + pantry. Millwork in formal living and dining rm-currently used as office .Large Primary bedroom suite on main lge walk in closet w/Nu-Heat in ensuite & laundry on main. Solid 3/4" hardwood on most of the main floor, . Two bedrooms up. Lane access to double garage with driveway & fully insulated garage. Fully fenced yard w/gardens and sundeck and East facing patio porch out front . Schools: Bayridge Elem & Semi Sec. Virtual staging used in some pics . Lot size: 6,028 sqft. Home 2,293 sqft. Main Floor: 1,736 sqft / Above: 557 sqft. Patios 320 sqft and garage 445 sqft.
Listed by Hugh & McKinnon Realty Ltd..
 Brought to you by your friendly REALTORS® through the MLS® System, courtesy of Yuliya Lys PREC* & Derek Grech for your convenience.
Brought to you by your friendly REALTORS® through the MLS® System, courtesy of Yuliya Lys PREC* & Derek Grech for your convenience.
Disclaimer: This representation is based in whole or in part on data generated by the Chilliwack & District Real Estate Board, Fraser Valley Real Estate Board or Real Estate Board of Greater Vancouver which assumes no responsibility for its accuracy.
More Details
- MLS®: R3046301
- Bedrooms: 3
- Bathrooms: 3
- Type: House
- Size: 2,293 sqft
- Lot Size: 6,028 sqft
- Frontage: 54.80 ft
- Full Baths: 2
- Half Baths: 1
- Taxes: $5727.83
- Parking: Garage Double, Open, Lane Access, Garage Door Op
- Basement: Crawl Space
- Storeys: 2 storeys
- Year Built: 2008
- Style: Rancher/Bungalow w/Loft
A closer look at Sunnyside Park Surrey
Click to see listings of each type
I am interested in this property!
604.500.5838Sunnyside Park Surrey, South Surrey White Rock
Latitude: 49.035711375
Longitude: -122.833956424
V4A 4H3
Sunnyside Park Surrey, South Surrey White Rock

