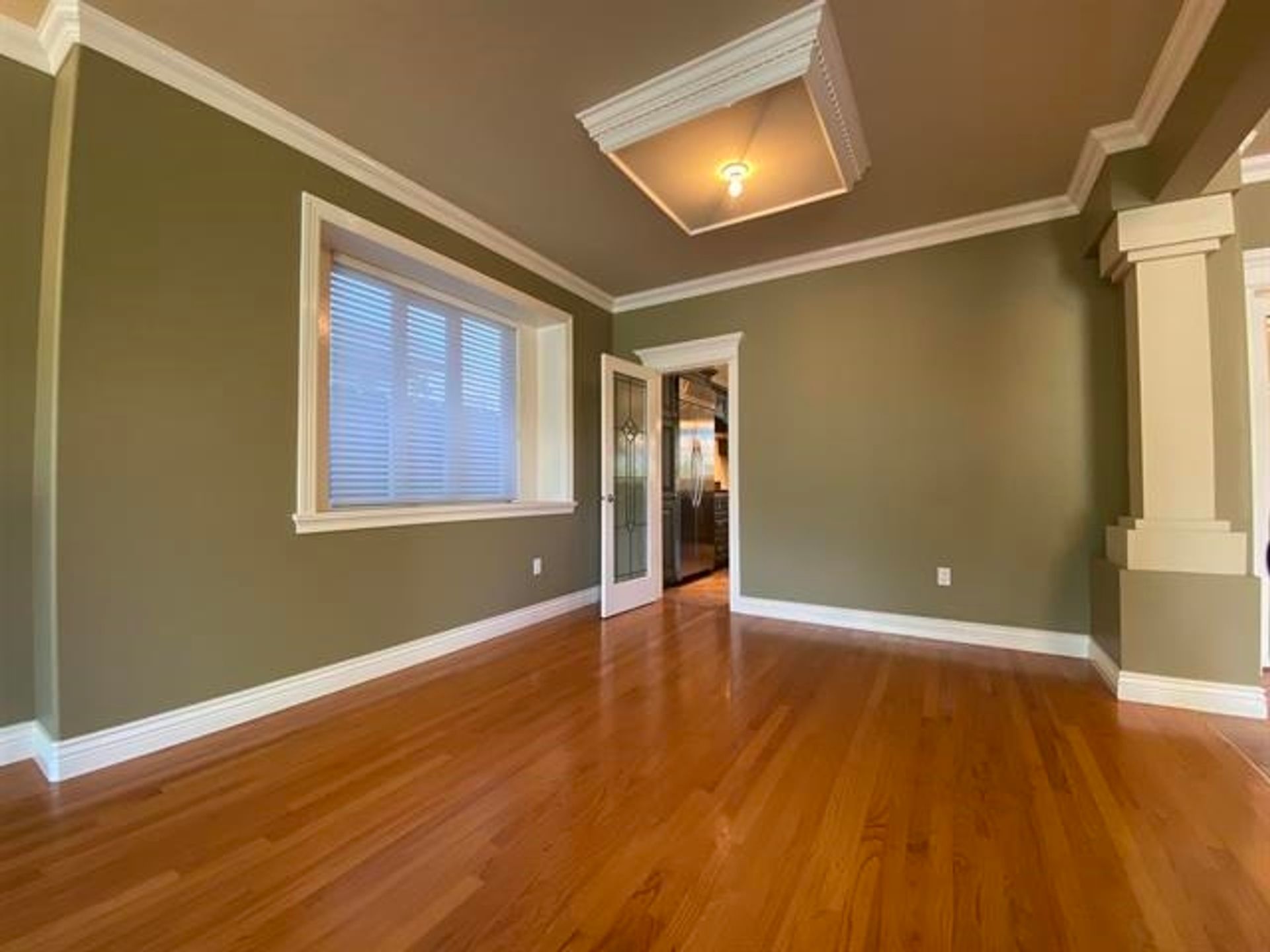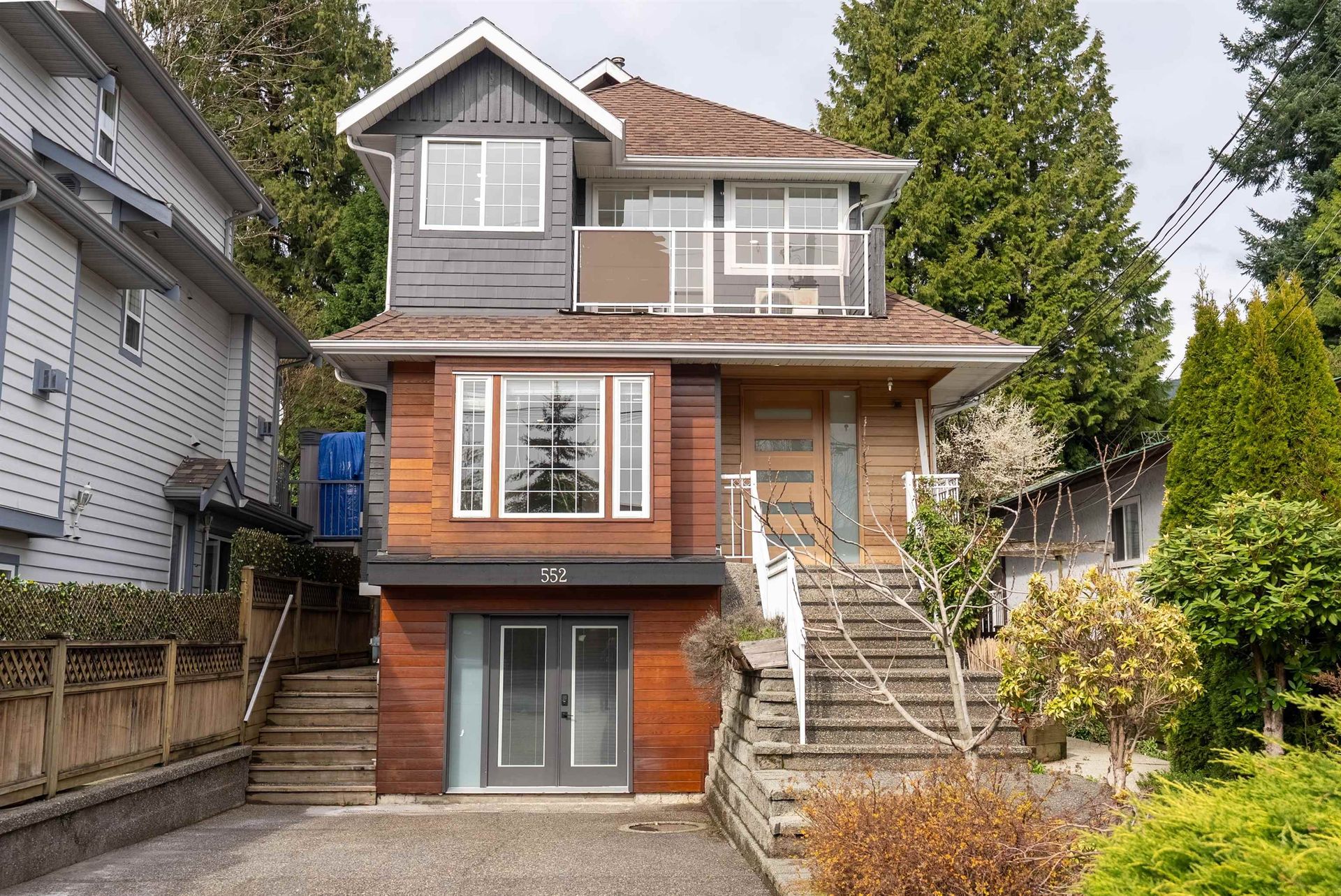About this House in Upper Lonsdale
Stunning Contemporary Home with Sweeping Views – Upper Lonsdale- Nestled on a beautifully landscaped lot measuring approximately 75 x 132 ft (buyer to verify). This rare offering seamlessly combines luxury, comfort, and functionality across three expansive levels. Enjoy a dramatic vaulted entry, formal dining room, main-floor room, and a gourmet kitchen with stainless steel appliances. The oversized island opens to a bright family room and private backyard oasis—perfect for entertaining. Upstairs features four spacious bedrooms, including a large primary suite with a private balcony. The lower level features two additional bedrooms and storage, which can be easily converted into a 2-bedroom in-law suite. Radiant in-floor heating, new boiler, and hot water tank, close to school and transit
Listed by Grayly Realty Inc.
Stunning Contemporary Home with Sweeping Views – Upper Lonsdale- Nestled on a beautifully landscaped lot measuring approximately 75 x 132 ft (buyer to verify). This rare offering seamlessly combines luxury, comfort, and functionality across three expansive levels. Enjoy a dramatic vaulted entry, formal dining room, main-floor room, and a gourmet kitchen with stainless steel appliances. The oversized island opens to a bright family room and private backyard oasis—perfect f…or entertaining. Upstairs features four spacious bedrooms, including a large primary suite with a private balcony. The lower level features two additional bedrooms and storage, which can be easily converted into a 2-bedroom in-law suite. Radiant in-floor heating, new boiler, and hot water tank, close to school and transit
Listed by Grayly Realty Inc.
Stunning Contemporary Home with Sweeping Views – Upper Lonsdale- Nestled on a beautifully landscaped lot measuring approximately 75 x 132 ft (buyer to verify). This rare offering seamlessly combines luxury, comfort, and functionality across three expansive levels. Enjoy a dramatic vaulted entry, formal dining room, main-floor room, and a gourmet kitchen with stainless steel appliances. The oversized island opens to a bright family room and private backyard oasis—perfect for entertaining. Upstairs features four spacious bedrooms, including a large primary suite with a private balcony. The lower level features two additional bedrooms and storage, which can be easily converted into a 2-bedroom in-law suite. Radiant in-floor heating, new boiler, and hot water tank, close to school and transit
Listed by Grayly Realty Inc.
 Brought to you by your friendly REALTORS® through the MLS® System, courtesy of Yuliya Lys PREC* & Derek Grech for your convenience.
Brought to you by your friendly REALTORS® through the MLS® System, courtesy of Yuliya Lys PREC* & Derek Grech for your convenience.
Disclaimer: This representation is based in whole or in part on data generated by the Chilliwack & District Real Estate Board, Fraser Valley Real Estate Board or Real Estate Board of Greater Vancouver which assumes no responsibility for its accuracy.
More Details
- MLS®: R3046087
- Bedrooms: 7
- Bathrooms: 5
- Type: House
- Size: 4,269 sqft
- Lot Size: 9,900 sqft
- Frontage: 75.00 ft
- Full Baths: 4
- Half Baths: 1
- Taxes: $10714.01
- Parking: Garage Double, Lane Access, Garage Door Opener (
- View: Ocean, city, water, park
- Basement: Finished, Exterior Entry
- Storeys: 2 storeys
- Year Built: 1995
Browse Listing Gallery
A closer look at Upper Lonsdale
Click to see listings of each type
I am interested in this property!
604.500.5838Upper Lonsdale, North Vancouver
Latitude: 49.3403863
Longitude: -123.0743502
V7N 2P8
Upper Lonsdale, North Vancouver


















































