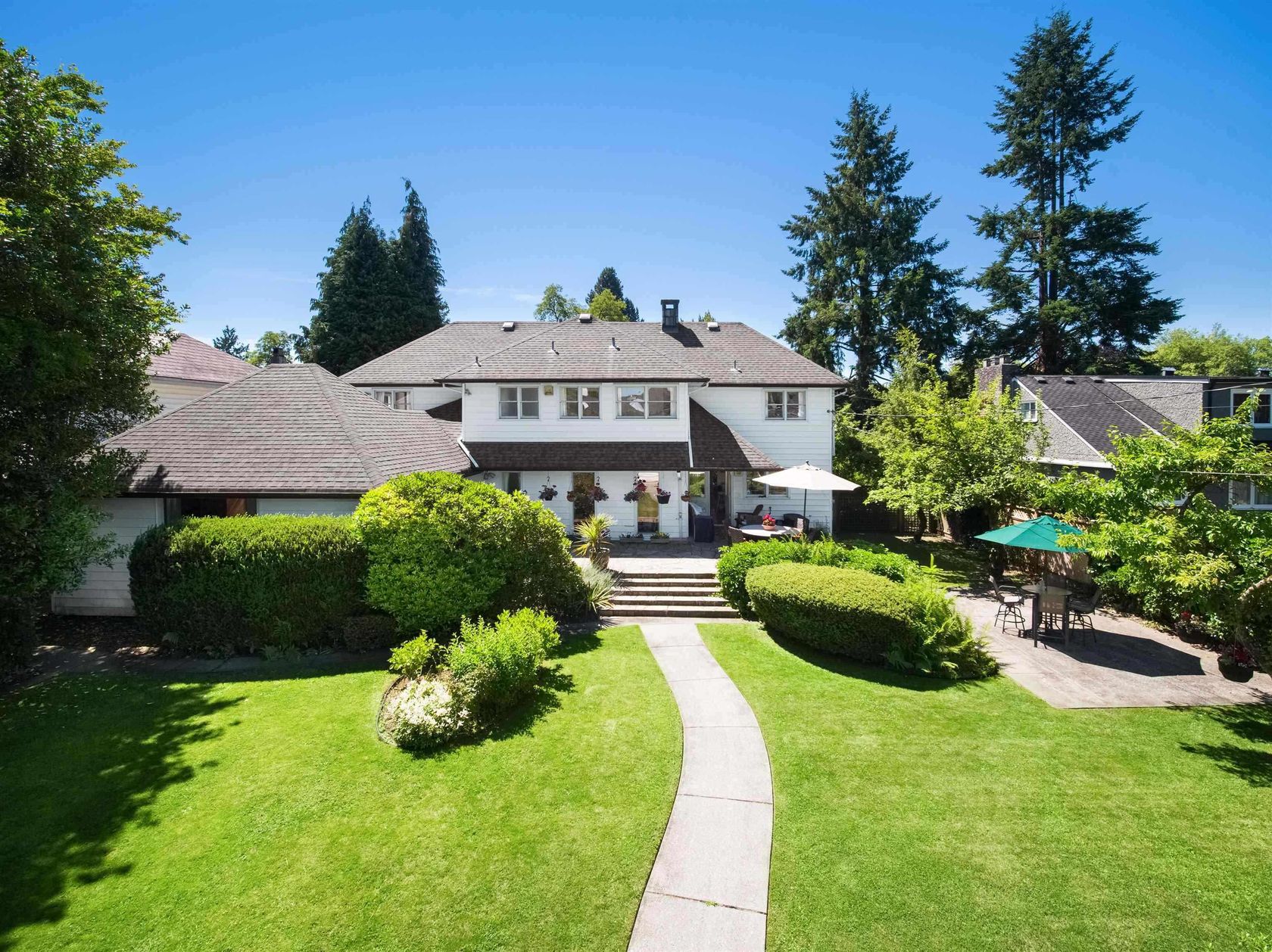About this House in Shaughnessy
Elegant & spacious Tudor style home located in the heart of Shaughnessy. This 6,000 plus sq. ft. family residence boast a functional layout that combines traditional character with modern comfort. The spacious main foyer welcomes you to a traditional cross hall plan with renovated kitchen at the back. Upstairs are four generous bedrooms, including a primary suite with sitting area, ensuite, and walk-in closets. The third floor provides two additional bedrooms and a full bathroom, offering flexibility for family, guests, or office space. The lower level offers a well-appointed nanny suite with a spacious layout and convenient access. At the back, a private, beautifully landscaped gardens frame an oversized inground pool—an ideal setting for entertaining.
Listed by Engel & Volkers Vancouver.
Elegant & spacious Tudor style home located in the heart of Shaughnessy. This 6,000 plus sq. ft. family residence boast a functional layout that combines traditional character with modern comfort. The spacious main foyer welcomes you to a traditional cross hall plan with renovated kitchen at the back. Upstairs are four generous bedrooms, including a primary suite with sitting area, ensuite, and walk-in closets. The third floor provides two additional bedrooms and a full bathr…oom, offering flexibility for family, guests, or office space. The lower level offers a well-appointed nanny suite with a spacious layout and convenient access. At the back, a private, beautifully landscaped gardens frame an oversized inground pool—an ideal setting for entertaining.
Listed by Engel & Volkers Vancouver.
Elegant & spacious Tudor style home located in the heart of Shaughnessy. This 6,000 plus sq. ft. family residence boast a functional layout that combines traditional character with modern comfort. The spacious main foyer welcomes you to a traditional cross hall plan with renovated kitchen at the back. Upstairs are four generous bedrooms, including a primary suite with sitting area, ensuite, and walk-in closets. The third floor provides two additional bedrooms and a full bathroom, offering flexibility for family, guests, or office space. The lower level offers a well-appointed nanny suite with a spacious layout and convenient access. At the back, a private, beautifully landscaped gardens frame an oversized inground pool—an ideal setting for entertaining.
Listed by Engel & Volkers Vancouver.
 Brought to you by your friendly REALTORS® through the MLS® System, courtesy of Yuliya Lys PREC* & Derek Grech for your convenience.
Brought to you by your friendly REALTORS® through the MLS® System, courtesy of Yuliya Lys PREC* & Derek Grech for your convenience.
Disclaimer: This representation is based in whole or in part on data generated by the Chilliwack & District Real Estate Board, Fraser Valley Real Estate Board or Real Estate Board of Greater Vancouver which assumes no responsibility for its accuracy.
More Details
- MLS®: R3045841
- Bedrooms: 6
- Bathrooms: 5
- Type: House
- Size: 5,897 sqft
- Lot Size: 13,300 sqft
- Frontage: 95.00 ft
- Full Baths: 3
- Half Baths: 2
- Taxes: $27183.8
- Parking: Detached, Garage Double, Front Access (4)
- Basement: Finished
- Storeys: 3 storeys
- Year Built: 1928
Browse Listing Gallery
A closer look at Shaughnessy
Click to see listings of each type
I am interested in this property!
604.500.5838Shaughnessy, Vancouver West
Latitude: 49.2402162
Longitude: -123.1401924
V6M 1H1
Shaughnessy, Vancouver West
















































