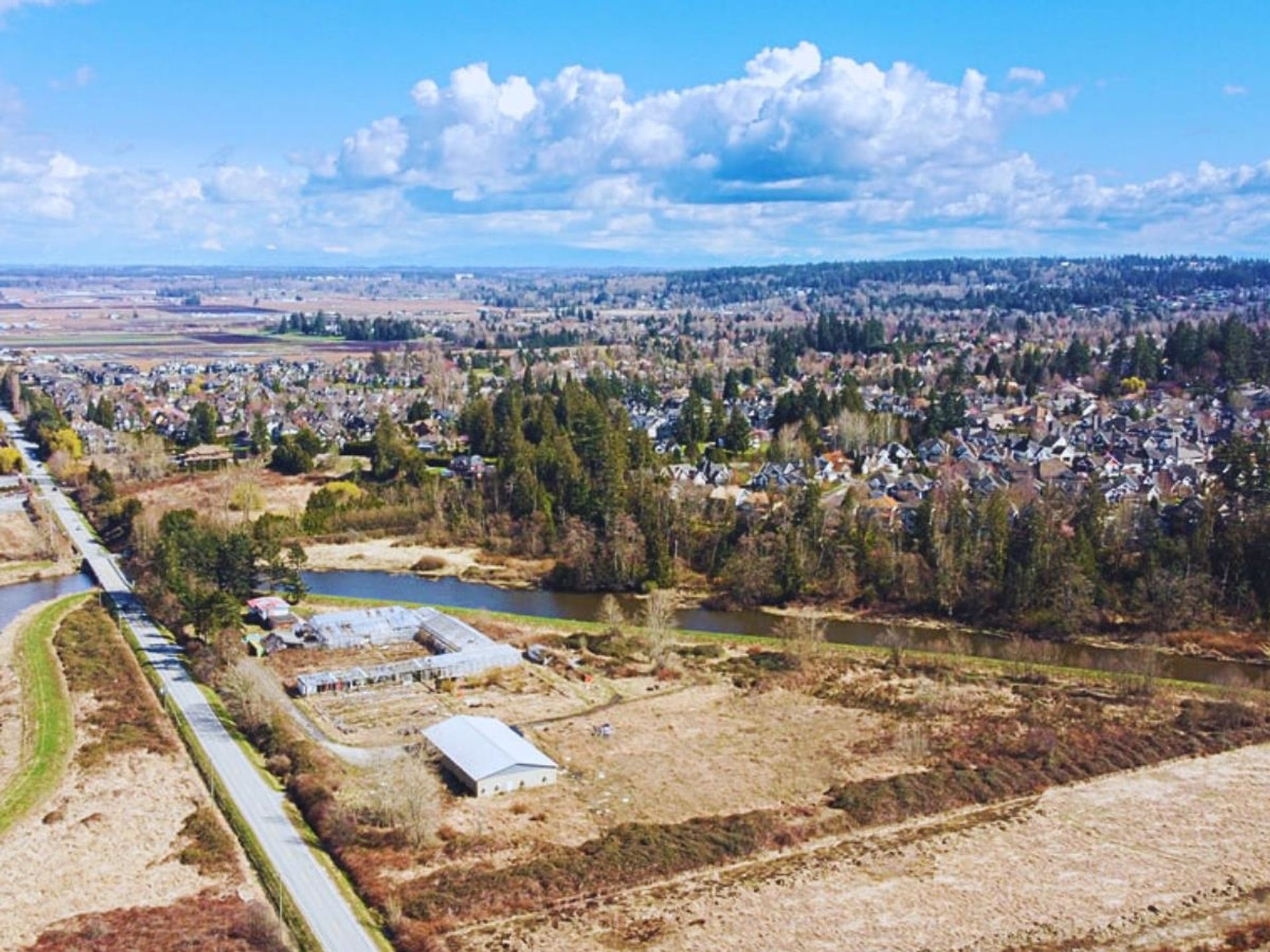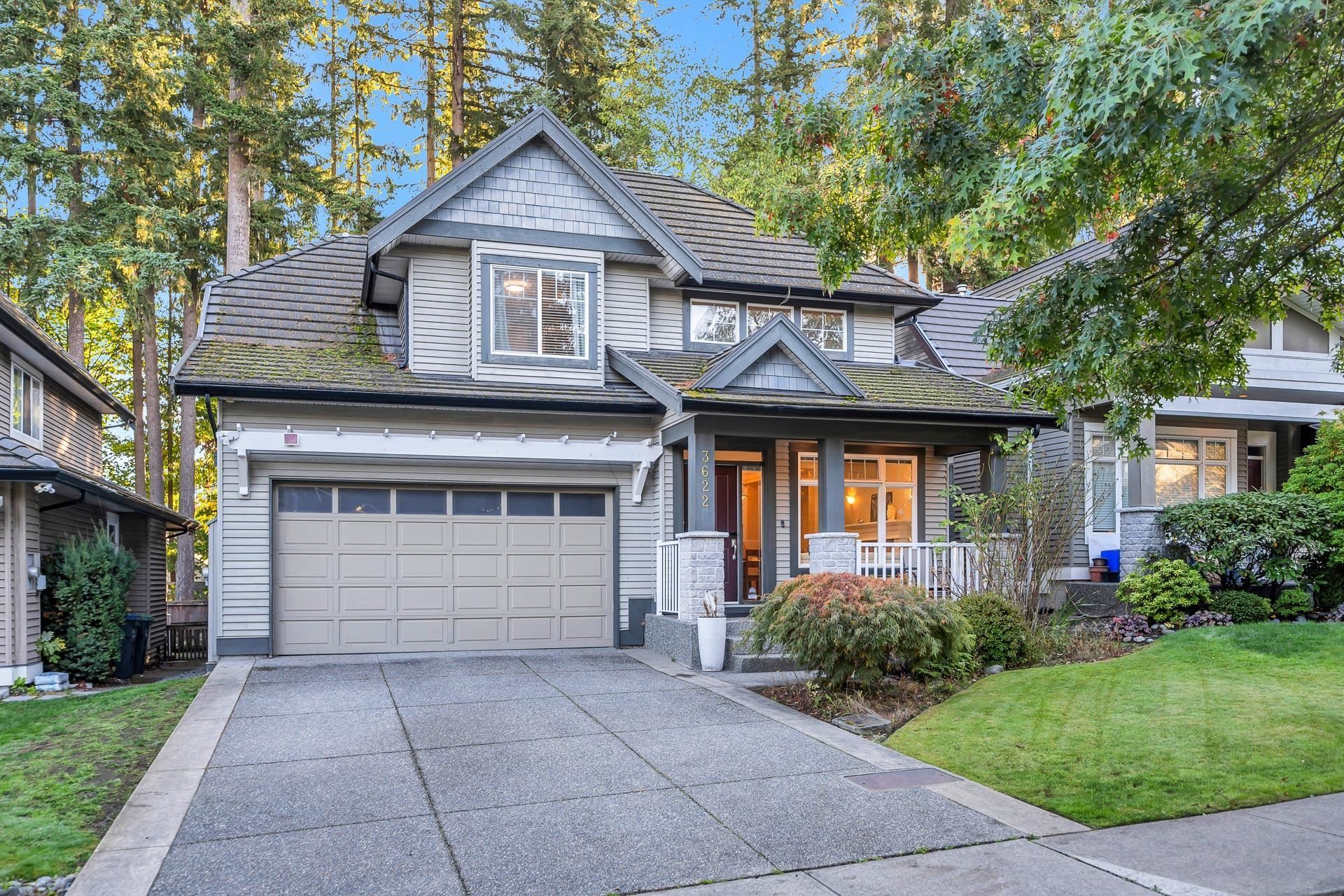About this House in Morgan Creek
Welcome to the ultimate West Coast lifestyle where luxury, location, and mountain views collide in this Morgan Creek custom home, designed to impress. Step into your backyard oasis with a sparkling saltwater pool, expansive decks, and a stunning wood-burning fireplace. Inside, the bright open layout features a sleek new kitchen with granite counters and hardwood floors flowing into a welcoming Great Room. The formal dining room, main-floor den, and oversized laundry add functionality. Car lovers, don’t miss the dream garage with epoxy floors and built-ins! Upstairs, the primary suite offers breathtaking mountain and golf course views. The finished basement has it all: media room, bar, gym and guest room. Morgan Elementary and Grandview High catchments and within minutes of Southridge.
Listed by The Agency White Rock.
Welcome to the ultimate West Coast lifestyle where luxury, location, and mountain views collide in this Morgan Creek custom home, designed to impress. Step into your backyard oasis with a sparkling saltwater pool, expansive decks, and a stunning wood-burning fireplace. Inside, the bright open layout features a sleek new kitchen with granite counters and hardwood floors flowing into a welcoming Great Room. The formal dining room, main-floor den, and oversized laundry add funct…ionality. Car lovers, don’t miss the dream garage with epoxy floors and built-ins! Upstairs, the primary suite offers breathtaking mountain and golf course views. The finished basement has it all: media room, bar, gym and guest room. Morgan Elementary and Grandview High catchments and within minutes of Southridge.
Listed by The Agency White Rock.
Welcome to the ultimate West Coast lifestyle where luxury, location, and mountain views collide in this Morgan Creek custom home, designed to impress. Step into your backyard oasis with a sparkling saltwater pool, expansive decks, and a stunning wood-burning fireplace. Inside, the bright open layout features a sleek new kitchen with granite counters and hardwood floors flowing into a welcoming Great Room. The formal dining room, main-floor den, and oversized laundry add functionality. Car lovers, don’t miss the dream garage with epoxy floors and built-ins! Upstairs, the primary suite offers breathtaking mountain and golf course views. The finished basement has it all: media room, bar, gym and guest room. Morgan Elementary and Grandview High catchments and within minutes of Southridge.
Listed by The Agency White Rock.
 Brought to you by your friendly REALTORS® through the MLS® System, courtesy of Yuliya Lys PREC* & Derek Grech for your convenience.
Brought to you by your friendly REALTORS® through the MLS® System, courtesy of Yuliya Lys PREC* & Derek Grech for your convenience.
Disclaimer: This representation is based in whole or in part on data generated by the Chilliwack & District Real Estate Board, Fraser Valley Real Estate Board or Real Estate Board of Greater Vancouver which assumes no responsibility for its accuracy.
More Details
- MLS®: R3045760
- Bedrooms: 5
- Bathrooms: 4
- Type: House
- Size: 4,047 sqft
- Lot Size: 7,749 sqft
- Frontage: 65.60 ft
- Full Baths: 3
- Half Baths: 1
- Taxes: $7648.13
- Parking: Additional Parking, Garage Double, Open (5)
- View: Mountains and golf course
- Basement: Finished
- Storeys: 2 storeys
- Year Built: 2000


















































