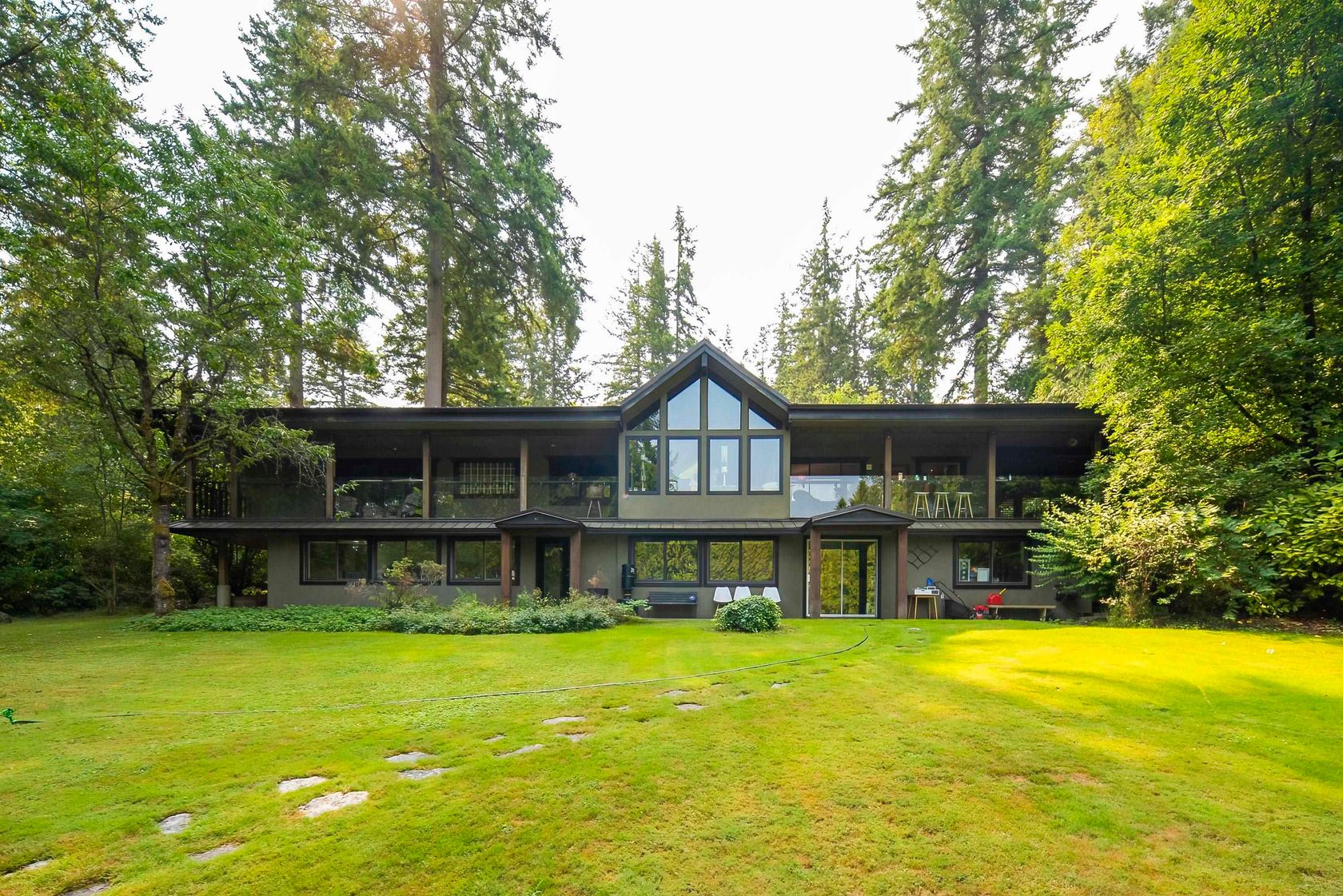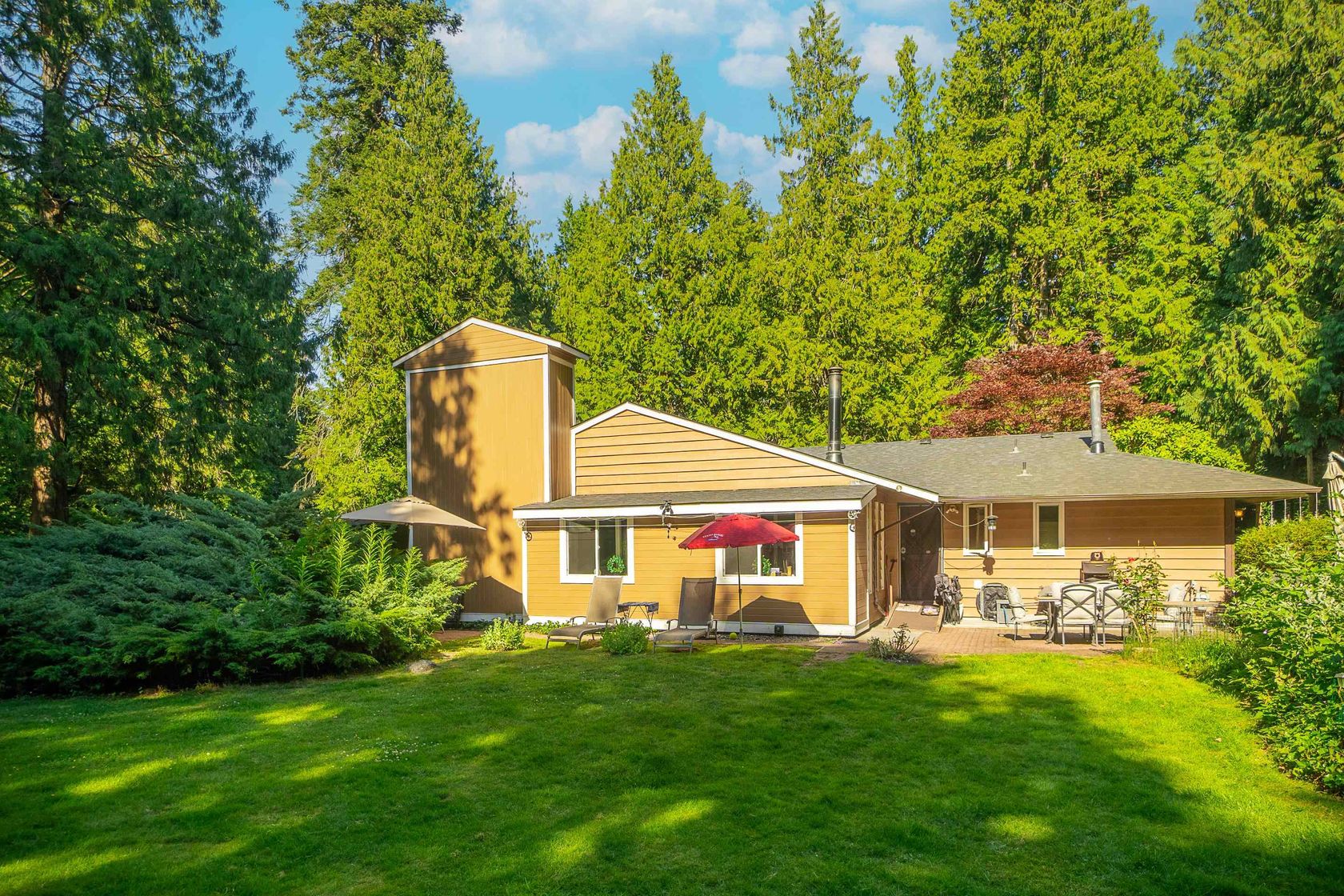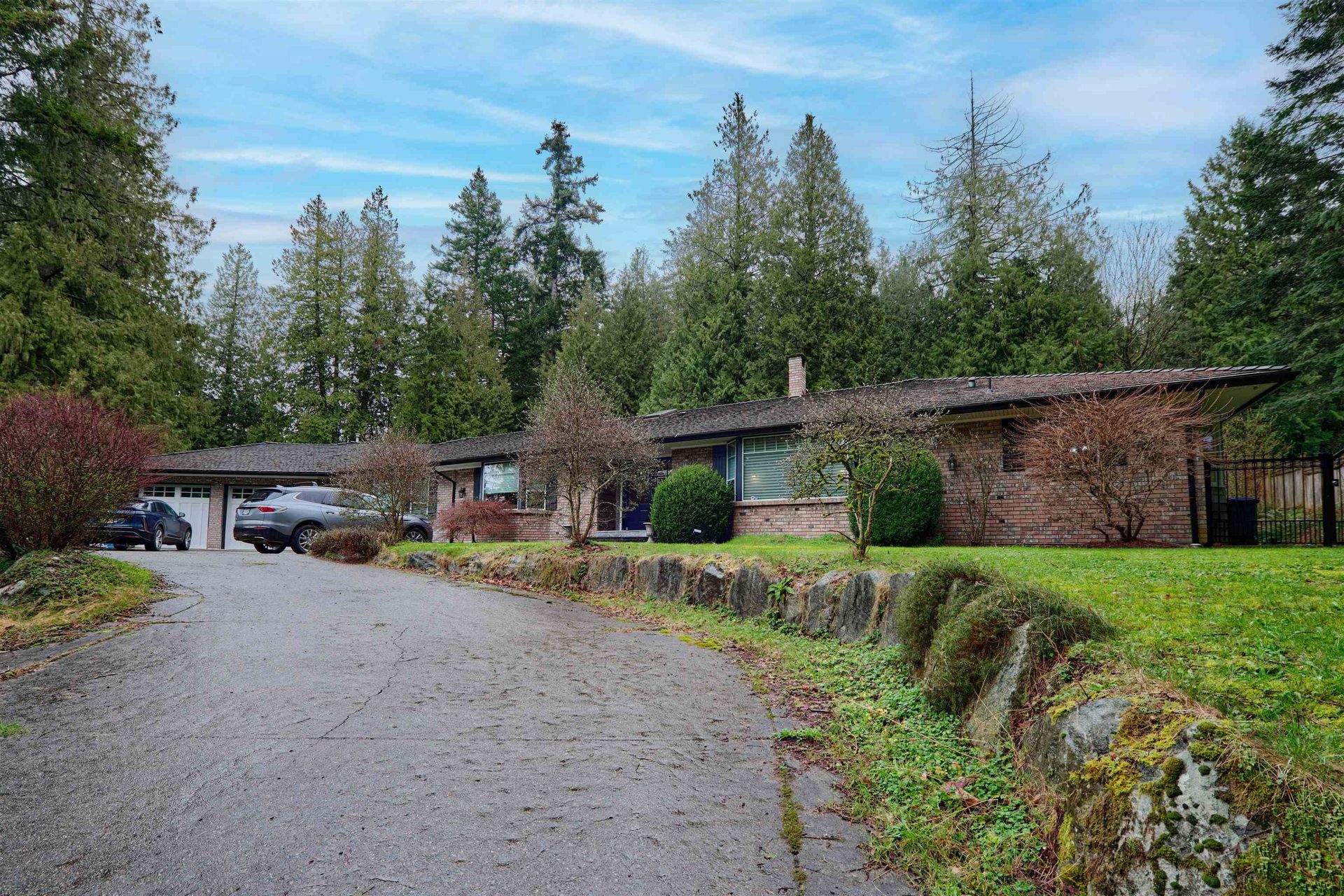About this House in Elgin Chantrell
FRENCH CHATEAU LUXURY LIVING, One of the Finest Estate Homes in Elgin. This 9000+ sqft estate is the masterclass of luxury living on 20,000 sqft plus lot. This Luxury is Designed with timeless French inspired home with details. This beauty features Custom finishes inside and out with Full home automation, extra rich millwork details. Main floor features Open-concept living and dinning room, beautiful kitchen with Marble countertops leading to big wok kitchen. Master Bedroom, den also Main. Upstairs features 4 master bedrooms with storage room, laundry and prayer room. Basement features entertainment dream with big bar, rec room, living room, media room with gym/sauna. Basement also feature full size bedroom with nanny suite. Beautiful planned backyard with sitting area, outdoor kitchen.
Listed by Gilco Real Estate Services.
FRENCH CHATEAU LUXURY LIVING, One of the Finest Estate Homes in Elgin. This 9000+ sqft estate is the masterclass of luxury living on 20,000 sqft plus lot. This Luxury is Designed with timeless French inspired home with details. This beauty features Custom finishes inside and out with Full home automation, extra rich millwork details. Main floor features Open-concept living and dinning room, beautiful kitchen with Marble countertops leading to big wok kitchen. Master Bed…room, den also Main. Upstairs features 4 master bedrooms with storage room, laundry and prayer room. Basement features entertainment dream with big bar, rec room, living room, media room with gym/sauna. Basement also feature full size bedroom with nanny suite. Beautiful planned backyard with sitting area, outdoor kitchen.
Listed by Gilco Real Estate Services.
FRENCH CHATEAU LUXURY LIVING, One of the Finest Estate Homes in Elgin. This 9000+ sqft estate is the masterclass of luxury living on 20,000 sqft plus lot. This Luxury is Designed with timeless French inspired home with details. This beauty features Custom finishes inside and out with Full home automation, extra rich millwork details. Main floor features Open-concept living and dinning room, beautiful kitchen with Marble countertops leading to big wok kitchen. Master Bedroom, den also Main. Upstairs features 4 master bedrooms with storage room, laundry and prayer room. Basement features entertainment dream with big bar, rec room, living room, media room with gym/sauna. Basement also feature full size bedroom with nanny suite. Beautiful planned backyard with sitting area, outdoor kitchen.
Listed by Gilco Real Estate Services.
 Brought to you by your friendly REALTORS® through the MLS® System, courtesy of Yuliya Lys PREC* & Derek Grech for your convenience.
Brought to you by your friendly REALTORS® through the MLS® System, courtesy of Yuliya Lys PREC* & Derek Grech for your convenience.
Disclaimer: This representation is based in whole or in part on data generated by the Chilliwack & District Real Estate Board, Fraser Valley Real Estate Board or Real Estate Board of Greater Vancouver which assumes no responsibility for its accuracy.
More Details
- MLS®: R3045662
- Bedrooms: 7
- Bathrooms: 9
- Type: House
- Size: 8,888 sqft
- Lot Size: 20,037 sqft
- Frontage: 147.00 ft
- Full Baths: 7
- Half Baths: 2
- Taxes: $13706.37
- Parking: Additional Parking, Garage Triple, Lane Access,
- Basement: Finished, Exterior Entry
- Storeys: 2 storeys
- Year Built: 2022










