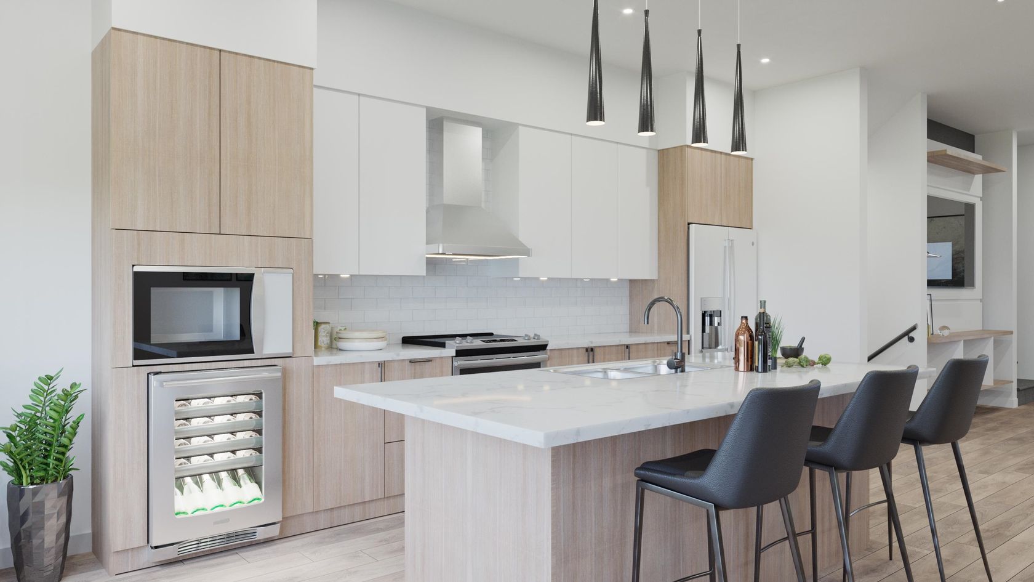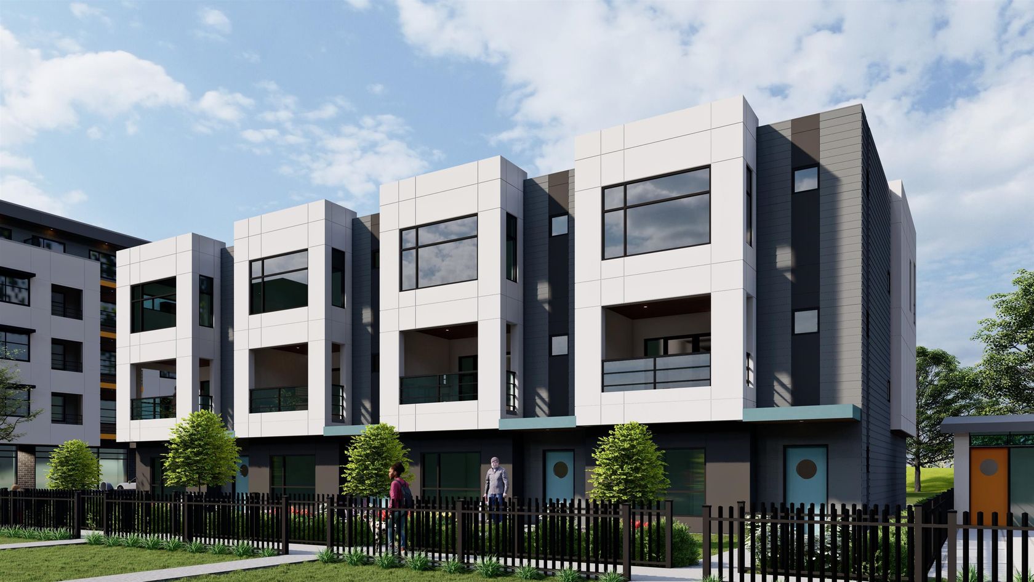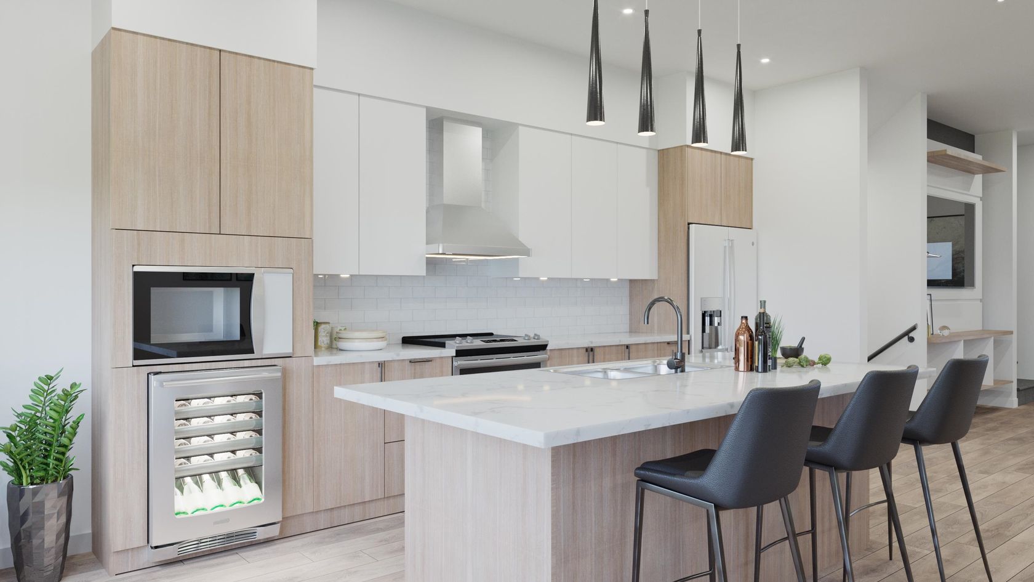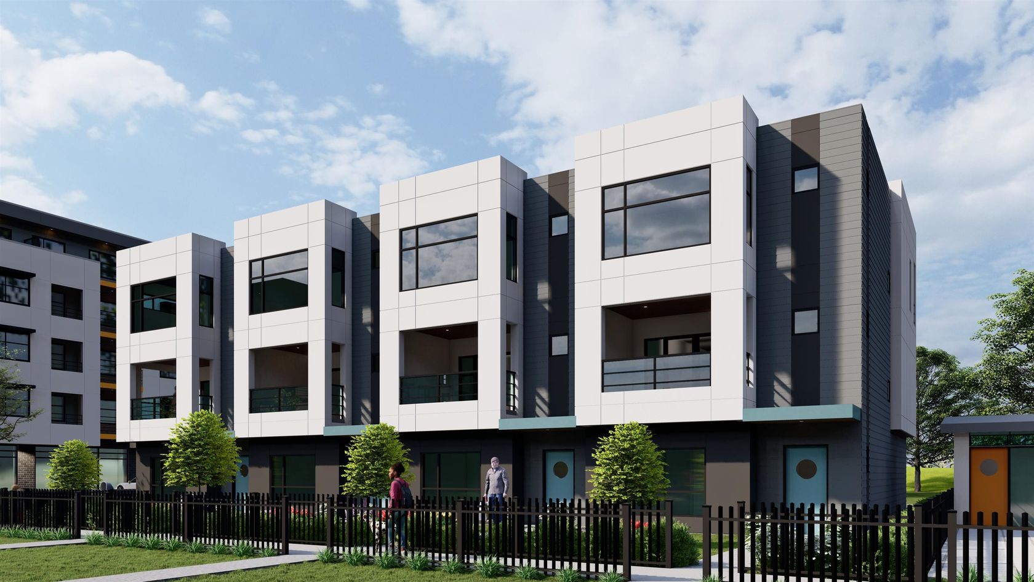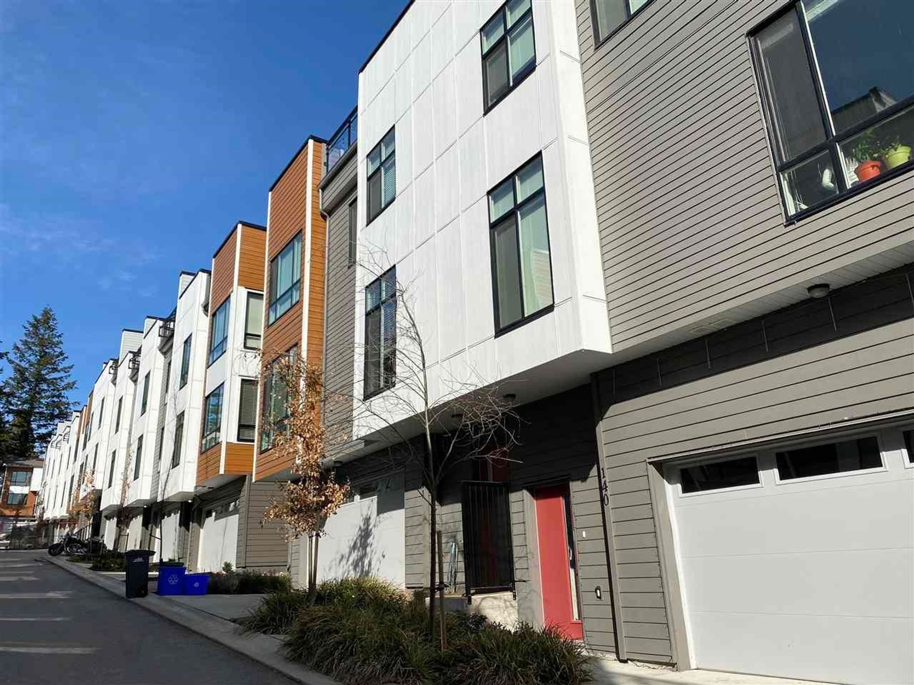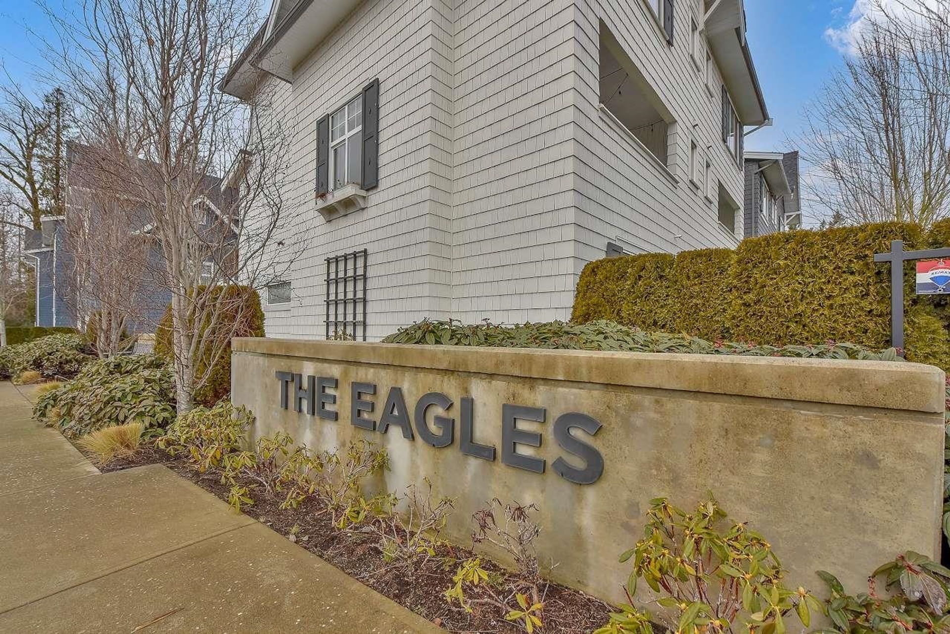About this Townhome in Pacific Douglas
Welcome to 54 at Hazelwood. This stylish corner end unit (former display suite) offers upgrades and a bright, functional layout with large windows bringing in natural light. The open-concept kitchen boasts floor-to-ceiling cabinetry, quality finishes, and a generous island flowing into the spacious living and dining areas—perfect for gatherings. Upstairs, the primary bedroom features a walk-in closet and modern ensuite, with additional bedrooms for comfort and privacy. A handy hallway storage space adds convenience. Outdoor living is yours with a private yard and balcony, ideal for year-round enjoyment. Situated in a family-friendly community with landscaped grounds, this home is close to schools, parks, shopping, and highway access. A perfect mix of style, comfort, and convenience awaits.
Listed by Rennie & Associates Realty Ltd..
Welcome to 54 at Hazelwood. This stylish corner end unit (former display suite) offers upgrades and a bright, functional layout with large windows bringing in natural light. The open-concept kitchen boasts floor-to-ceiling cabinetry, quality finishes, and a generous island flowing into the spacious living and dining areas—perfect for gatherings. Upstairs, the primary bedroom features a walk-in closet and modern ensuite, with additional bedrooms for comfort and privacy. A ha…ndy hallway storage space adds convenience. Outdoor living is yours with a private yard and balcony, ideal for year-round enjoyment. Situated in a family-friendly community with landscaped grounds, this home is close to schools, parks, shopping, and highway access. A perfect mix of style, comfort, and convenience awaits.
Listed by Rennie & Associates Realty Ltd..
Welcome to 54 at Hazelwood. This stylish corner end unit (former display suite) offers upgrades and a bright, functional layout with large windows bringing in natural light. The open-concept kitchen boasts floor-to-ceiling cabinetry, quality finishes, and a generous island flowing into the spacious living and dining areas—perfect for gatherings. Upstairs, the primary bedroom features a walk-in closet and modern ensuite, with additional bedrooms for comfort and privacy. A handy hallway storage space adds convenience. Outdoor living is yours with a private yard and balcony, ideal for year-round enjoyment. Situated in a family-friendly community with landscaped grounds, this home is close to schools, parks, shopping, and highway access. A perfect mix of style, comfort, and convenience awaits.
Listed by Rennie & Associates Realty Ltd..
 Brought to you by your friendly REALTORS® through the MLS® System, courtesy of Yuliya Lys PREC* & Derek Grech for your convenience.
Brought to you by your friendly REALTORS® through the MLS® System, courtesy of Yuliya Lys PREC* & Derek Grech for your convenience.
Disclaimer: This representation is based in whole or in part on data generated by the Chilliwack & District Real Estate Board, Fraser Valley Real Estate Board or Real Estate Board of Greater Vancouver which assumes no responsibility for its accuracy.
More Details
- MLS®: R3045187
- Bedrooms: 4
- Bathrooms: 4
- Type: Townhome
- Building: 16561 17a Avenue, South Surrey White Rock
- Size: 1,893 sqft
- Full Baths: 3
- Half Baths: 1
- Taxes: $4100.97
- Strata: $297.15
- Parking: Garage Double, Front Access (2)
- Basement: Finished, Partial
- Storeys: 2 storeys
- Year Built: 2022
Browse Listing Gallery
A closer look at Pacific Douglas
Click to see listings of each type
I am interested in this property!
604.500.5838Pacific Douglas, South Surrey White Rock
Latitude: 49.0343366
Longitude: -122.7635925
V3Z 1J3
Pacific Douglas, South Surrey White Rock


