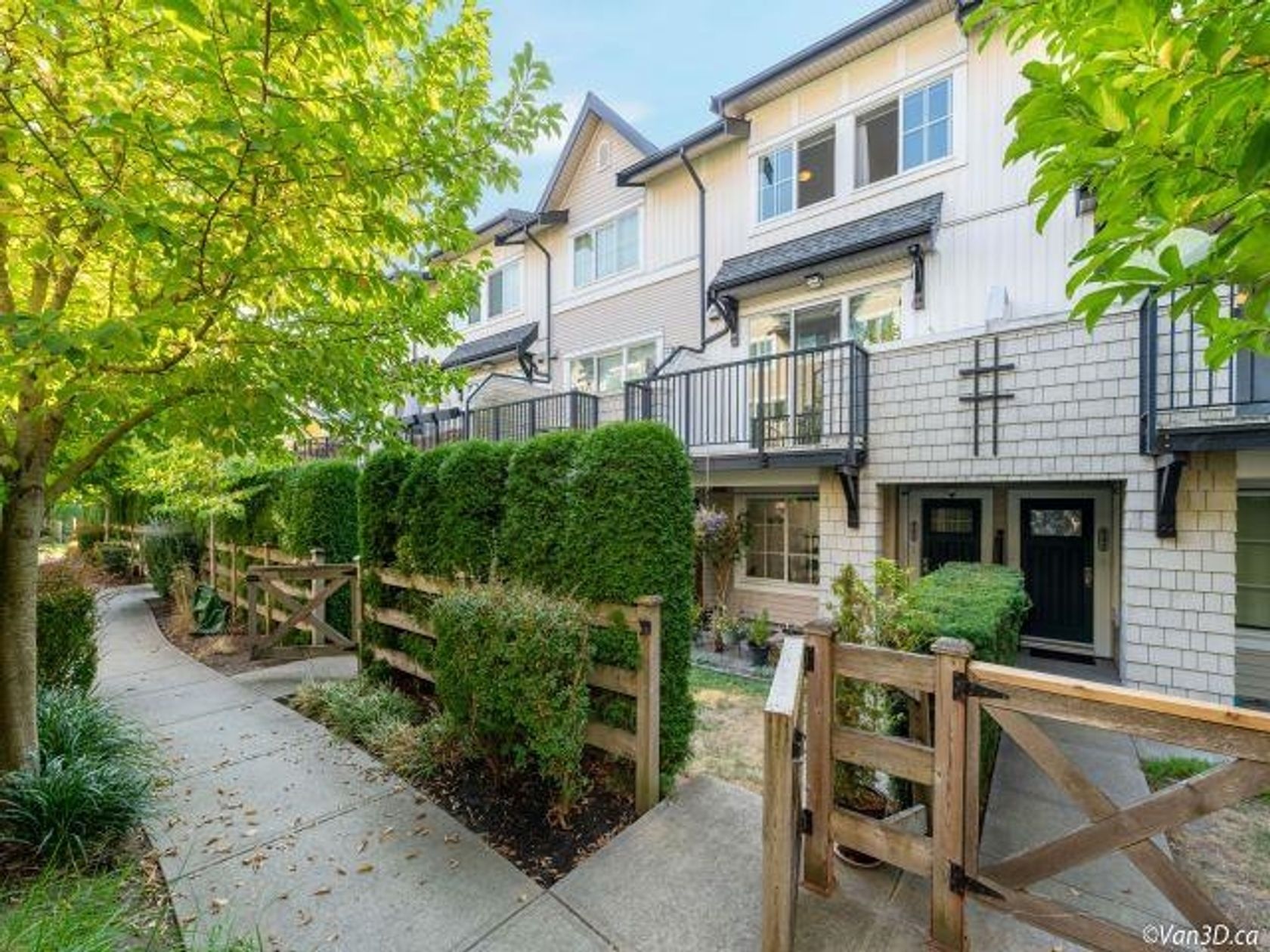About this Townhome in Grandview Surrey
Azure East conveniently located in the heart of Grandview! This Corner 2666sqft main floor features an open-style floor with large windows for lots of natural light (West, South, East facing). Living room has 19' ceiling and gas fireplace, while the gourmet kitchen includes an over-sized island, stone countertops, and updated SS appliances with gas cooktop. Upstairs features a large primary bedroom with walk-in closet, 2 decently sized bedrooms and an open loft for flex use. Fully finished basement with bedroom, full bathroom and family room. Updates include appliances, HWT, furnace & AC, and flooring! Walking distance to The Shops at Morgan Crossing, Grandview Corners, restaurants, schools and more! School: Sunnyside Elementary, Grandview Heights Secondary.
Listed by Sunstar Realty Ltd..
Azure East conveniently located in the heart of Grandview! This Corner 2666sqft main floor features an open-style floor with large windows for lots of natural light (West, South, East facing). Living room has 19' ceiling and gas fireplace, while the gourmet kitchen includes an over-sized island, stone countertops, and updated SS appliances with gas cooktop. Upstairs features a large primary bedroom with walk-in closet, 2 decently sized bedrooms and an open loft for flex use. …Fully finished basement with bedroom, full bathroom and family room. Updates include appliances, HWT, furnace & AC, and flooring! Walking distance to The Shops at Morgan Crossing, Grandview Corners, restaurants, schools and more! School: Sunnyside Elementary, Grandview Heights Secondary.
Listed by Sunstar Realty Ltd..
Azure East conveniently located in the heart of Grandview! This Corner 2666sqft main floor features an open-style floor with large windows for lots of natural light (West, South, East facing). Living room has 19' ceiling and gas fireplace, while the gourmet kitchen includes an over-sized island, stone countertops, and updated SS appliances with gas cooktop. Upstairs features a large primary bedroom with walk-in closet, 2 decently sized bedrooms and an open loft for flex use. Fully finished basement with bedroom, full bathroom and family room. Updates include appliances, HWT, furnace & AC, and flooring! Walking distance to The Shops at Morgan Crossing, Grandview Corners, restaurants, schools and more! School: Sunnyside Elementary, Grandview Heights Secondary.
Listed by Sunstar Realty Ltd..
 Brought to you by your friendly REALTORS® through the MLS® System, courtesy of Yuliya Lys PREC* & Derek Grech for your convenience.
Brought to you by your friendly REALTORS® through the MLS® System, courtesy of Yuliya Lys PREC* & Derek Grech for your convenience.
Disclaimer: This representation is based in whole or in part on data generated by the Chilliwack & District Real Estate Board, Fraser Valley Real Estate Board or Real Estate Board of Greater Vancouver which assumes no responsibility for its accuracy.
More Details
- MLS®: R3045134
- Bedrooms: 4
- Bathrooms: 4
- Type: Townhome
- Building: 2456 163 Street, South Surrey White Rock
- Size: 2,666 sqft
- Full Baths: 3
- Half Baths: 1
- Taxes: $4682.53
- Strata: $489.96
- Parking: Garage Double, Lane Access, Concrete (2)
- Basement: Finished
- Storeys: 2 storeys
- Year Built: 2009
Browse Listing Gallery
A closer look at Grandview Surrey
Click to see listings of each type
I am interested in this property!
604.500.5838Grandview Surrey, South Surrey White Rock
Latitude: 49.04674412
Longitude: -122.770613223
V3Z 8B8
Grandview Surrey, South Surrey White Rock
















































